Кухня с фартуком из терракотовой плитки и полом из терракотовой плитки – фото дизайна интерьера
Сортировать:
Бюджет
Сортировать:Популярное за сегодня
21 - 40 из 312 фото
1 из 3

Идея дизайна: кухня-гостиная среднего размера в современном стиле с фасадами с декоративным кантом, синими фасадами, мраморной столешницей, серым фартуком, фартуком из терракотовой плитки, техникой под мебельный фасад, полом из терракотовой плитки, островом, белым полом и белой столешницей
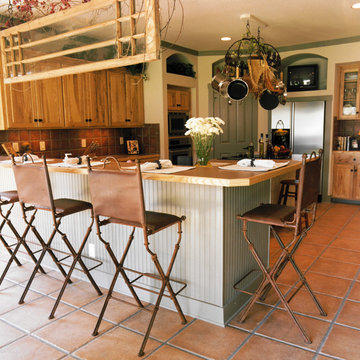
Идея дизайна: кухня в стиле рустика с обеденным столом, фасадами цвета дерева среднего тона, деревянной столешницей, красным фартуком, фартуком из терракотовой плитки, техникой из нержавеющей стали, полом из терракотовой плитки и полуостровом

Modern rustic kitchen design featuring a custom metal bar cabinet with open shelving.
Источник вдохновения для домашнего уюта: большая п-образная кухня в стиле рустика с обеденным столом, врезной мойкой, плоскими фасадами, белыми фасадами, столешницей из акрилового камня, серым фартуком, фартуком из терракотовой плитки, техникой из нержавеющей стали, полом из терракотовой плитки, островом, оранжевым полом, белой столешницей и деревянным потолком
Источник вдохновения для домашнего уюта: большая п-образная кухня в стиле рустика с обеденным столом, врезной мойкой, плоскими фасадами, белыми фасадами, столешницей из акрилового камня, серым фартуком, фартуком из терракотовой плитки, техникой из нержавеющей стали, полом из терракотовой плитки, островом, оранжевым полом, белой столешницей и деревянным потолком
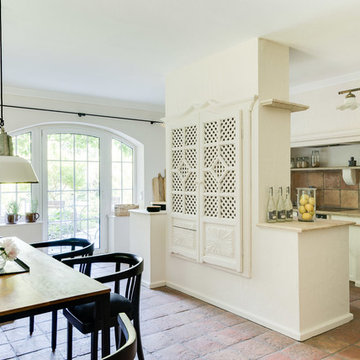
Пример оригинального дизайна: параллельная кухня среднего размера в средиземноморском стиле с обеденным столом, накладной мойкой, красным фартуком, фартуком из терракотовой плитки, полом из терракотовой плитки, островом, красным полом, бежевой столешницей и белыми фасадами
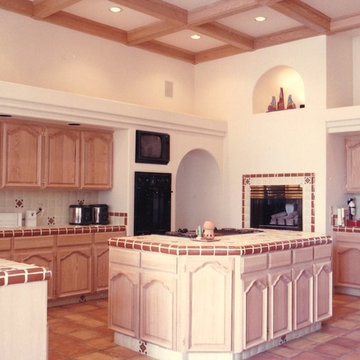
Extra large kitchen with box beam ceiling.
Hand crafted Mexican tile counters & floors
Идея дизайна: огромная кухня в средиземноморском стиле с светлыми деревянными фасадами, столешницей из плитки, белым фартуком, фартуком из терракотовой плитки, техникой из нержавеющей стали, полом из терракотовой плитки, островом и разноцветным полом
Идея дизайна: огромная кухня в средиземноморском стиле с светлыми деревянными фасадами, столешницей из плитки, белым фартуком, фартуком из терракотовой плитки, техникой из нержавеющей стали, полом из терракотовой плитки, островом и разноцветным полом
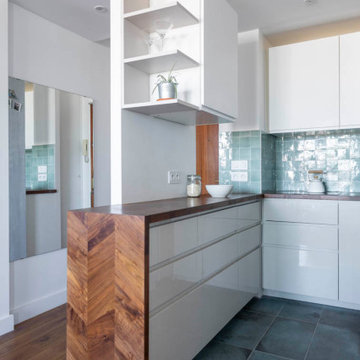
La vue vers l'entrée et la nouvelle cuisine, à la place des anciens rangements.
Идея дизайна: п-образная кухня среднего размера с обеденным столом, врезной мойкой, плоскими фасадами, серыми фасадами, деревянной столешницей, зеленым фартуком, фартуком из терракотовой плитки, белой техникой, полом из терракотовой плитки, зеленым полом, коричневой столешницей и двухцветным гарнитуром без острова
Идея дизайна: п-образная кухня среднего размера с обеденным столом, врезной мойкой, плоскими фасадами, серыми фасадами, деревянной столешницей, зеленым фартуком, фартуком из терракотовой плитки, белой техникой, полом из терракотовой плитки, зеленым полом, коричневой столешницей и двухцветным гарнитуром без острова

Suzanne Rushton
Пример оригинального дизайна: п-образная кухня среднего размера в стиле кантри с обеденным столом, с полувстраиваемой мойкой (с передним бортиком), фасадами в стиле шейкер, зелеными фасадами, столешницей из кварцевого агломерата, белым фартуком, фартуком из терракотовой плитки, техникой из нержавеющей стали, полом из терракотовой плитки, полуостровом, оранжевым полом и коричневой столешницей
Пример оригинального дизайна: п-образная кухня среднего размера в стиле кантри с обеденным столом, с полувстраиваемой мойкой (с передним бортиком), фасадами в стиле шейкер, зелеными фасадами, столешницей из кварцевого агломерата, белым фартуком, фартуком из терракотовой плитки, техникой из нержавеющей стали, полом из терракотовой плитки, полуостровом, оранжевым полом и коричневой столешницей
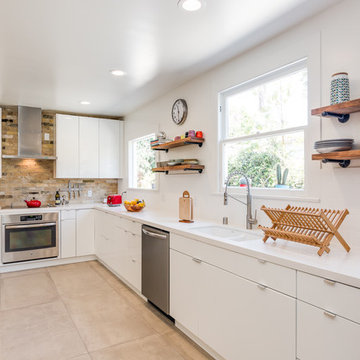
Kitchen Remodel with all-white cabinets from Kitchen Pro. This kitchen includes an exposed brick backsplash that gives it a rustic edge. Stainless steel appliances keep the kitchen modern.
Photo Cred: Jun Tang Photography
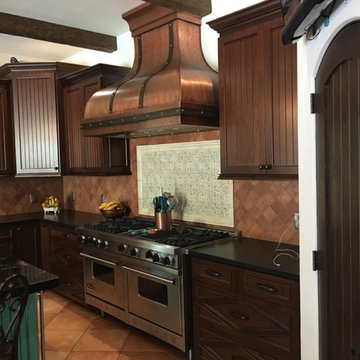
Источник вдохновения для домашнего уюта: угловая кухня среднего размера в стиле кантри с темными деревянными фасадами, столешницей из кварцевого агломерата, коричневым фартуком, фартуком из терракотовой плитки, техникой из нержавеющей стали, полом из терракотовой плитки, островом, оранжевым полом и черной столешницей

Boho meets Portuguese design in a stunning transformation of this Van Ness tudor in the upper northwest neighborhood of Washington, DC. Our team’s primary objectives were to fill space with natural light, period architectural details, and cohesive selections throughout the main level and primary suite. At the entry, new archways are created to maximize light and flow throughout the main level while ensuring the space feels intimate. A new kitchen layout along with a peninsula grounds the chef’s kitchen while securing its part in the everyday living space. Well-appointed dining and living rooms infuse dimension and texture into the home, and a pop of personality in the powder room round out the main level. Strong raw wood elements, rich tones, hand-formed elements, and contemporary nods make an appearance throughout the newly renovated main level and primary suite of the home.

Rustic, terra cotta tile is used for the backsplash and countertop in this Santa Fe laundry room. Designed by Woods Builders, Santa Fe, NM. Photo: Christopher Martinez Photography
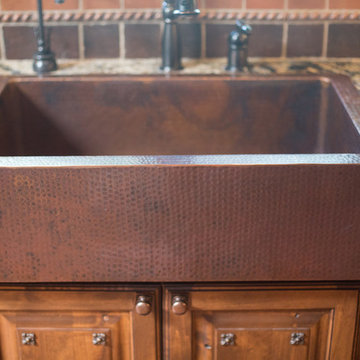
Plain Jane Photography
Стильный дизайн: большая п-образная кухня в стиле фьюжн с обеденным столом, с полувстраиваемой мойкой (с передним бортиком), фасадами с выступающей филенкой, искусственно-состаренными фасадами, гранитной столешницей, разноцветным фартуком, фартуком из терракотовой плитки, техникой под мебельный фасад, полом из терракотовой плитки, островом и оранжевым полом - последний тренд
Стильный дизайн: большая п-образная кухня в стиле фьюжн с обеденным столом, с полувстраиваемой мойкой (с передним бортиком), фасадами с выступающей филенкой, искусственно-состаренными фасадами, гранитной столешницей, разноцветным фартуком, фартуком из терракотовой плитки, техникой под мебельный фасад, полом из терракотовой плитки, островом и оранжевым полом - последний тренд
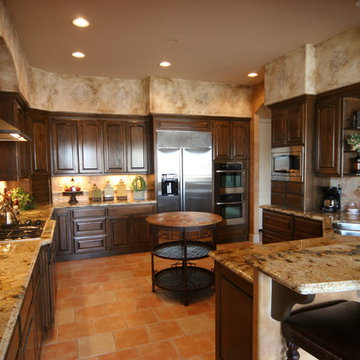
Пример оригинального дизайна: угловая кухня в средиземноморском стиле с обеденным столом, двойной мойкой, фасадами с выступающей филенкой, темными деревянными фасадами, гранитной столешницей, оранжевым фартуком, фартуком из терракотовой плитки, техникой из нержавеющей стали, полом из терракотовой плитки, полуостровом, оранжевым полом и разноцветной столешницей
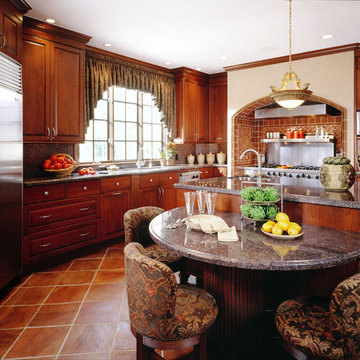
This home is in a rural area. The client was wanting a home reminiscent of those built by the auto barons of Detroit decades before. The home focuses on a nature area enhanced and expanded as part of this property development. The water feature, with its surrounding woodland and wetland areas, supports wild life species and was a significant part of the focus for our design. We orientated all primary living areas to allow for sight lines to the water feature. This included developing an underground pool room where its only windows looked over the water while the room itself was depressed below grade, ensuring that it would not block the views from other areas of the home. The underground room for the pool was constructed of cast-in-place architectural grade concrete arches intended to become the decorative finish inside the room. An elevated exterior patio sits as an entertaining area above this room while the rear yard lawn conceals the remainder of its imposing size. A skylight through the grass is the only hint at what lies below.
Great care was taken to locate the home on a small open space on the property overlooking the natural area and anticipated water feature. We nestled the home into the clearing between existing trees and along the edge of a natural slope which enhanced the design potential and functional options needed for the home. The style of the home not only fits the requirements of an owner with a desire for a very traditional mid-western estate house, but also its location amongst other rural estate lots. The development is in an area dotted with large homes amongst small orchards, small farms, and rolling woodlands. Materials for this home are a mixture of clay brick and limestone for the exterior walls. Both materials are readily available and sourced from the local area. We used locally sourced northern oak wood for the interior trim. The black cherry trees that were removed were utilized as hardwood flooring for the home we designed next door.
Mechanical systems were carefully designed to obtain a high level of efficiency. The pool room has a separate, and rather unique, heating system. The heat recovered as part of the dehumidification and cooling process is re-directed to maintain the water temperature in the pool. This process allows what would have been wasted heat energy to be re-captured and utilized. We carefully designed this system as a negative pressure room to control both humidity and ensure that odors from the pool would not be detectable in the house. The underground character of the pool room also allowed it to be highly insulated and sealed for high energy efficiency. The disadvantage was a sacrifice on natural day lighting around the entire room. A commercial skylight, with reflective coatings, was added through the lawn-covered roof. The skylight added a lot of natural daylight and was a natural chase to recover warm humid air and supply new cooled and dehumidified air back into the enclosed space below. Landscaping was restored with primarily native plant and tree materials, which required little long term maintenance. The dedicated nature area is thriving with more wildlife than originally on site when the property was undeveloped. It is rare to be on site and to not see numerous wild turkey, white tail deer, waterfowl and small animals native to the area. This home provides a good example of how the needs of a luxury estate style home can nestle comfortably into an existing environment and ensure that the natural setting is not only maintained but protected for future generations.
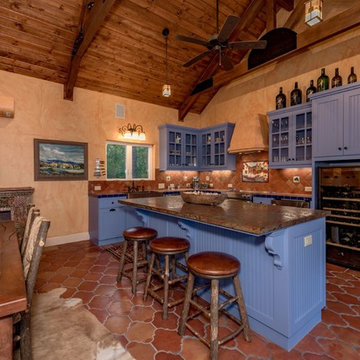
Источник вдохновения для домашнего уюта: п-образная кухня-гостиная среднего размера в стиле фьюжн с врезной мойкой, плоскими фасадами, синими фасадами, столешницей из плитки, коричневым фартуком, фартуком из терракотовой плитки, техникой из нержавеющей стали, полом из терракотовой плитки, островом и коричневым полом
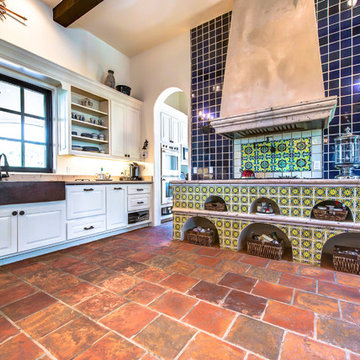
12x12 Antique Saltillo tile. Tile was ordered presealed, installed by Rustico Tile and Stone. Dark grout was left behind in texture to create a reclaimed terracotta tile look. Topcoat sealed with Terranano Sealer in Low Gloss finish.
Counters and bottom of hood is Pinon Cantera stone with painted Talavera Tiles throughout.
Materials Supplied and Installed by Rustico Tile and Stone. Wholesale prices and Worldwide Shipping.
(512) 260-9111 / info@rusticotile.com / RusticoTile.com
Rustico Tile and Stone
Photos by Jeff Harris, Austin Imaging
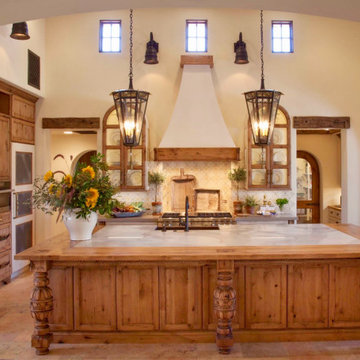
Italian farmhouse custom kitchen complete with hand carved wood details, flush marble island and quartz counter surfaces, faux finish cabinetry, clay ceiling and wall details, wolf, subzero and Miele appliances and custom light fixtures.
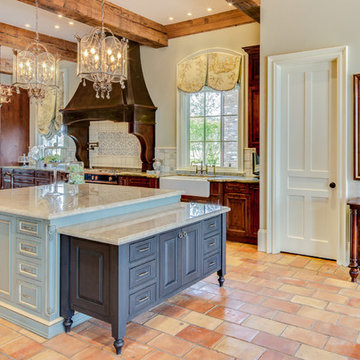
Bentwood Fine Custom Cabinetry with a Raw Urth Hood, La Cornue Range and Sub-Zero/Wolf Appliances
Пример оригинального дизайна: большая п-образная кухня в средиземноморском стиле с с полувстраиваемой мойкой (с передним бортиком), темными деревянными фасадами, синим фартуком, фартуком из терракотовой плитки, техникой под мебельный фасад, полом из терракотовой плитки и разноцветным полом
Пример оригинального дизайна: большая п-образная кухня в средиземноморском стиле с с полувстраиваемой мойкой (с передним бортиком), темными деревянными фасадами, синим фартуком, фартуком из терракотовой плитки, техникой под мебельный фасад, полом из терракотовой плитки и разноцветным полом
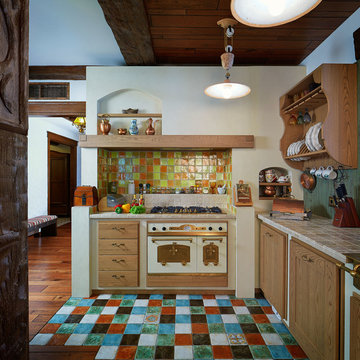
Воронов Александр.
Фото Михаил Поморцев
Идея дизайна: угловая кухня в стиле кантри с фасадами цвета дерева среднего тона, разноцветным фартуком, фартуком из терракотовой плитки, полом из терракотовой плитки, разноцветным полом, столешницей из плитки и белой техникой без острова
Идея дизайна: угловая кухня в стиле кантри с фасадами цвета дерева среднего тона, разноцветным фартуком, фартуком из терракотовой плитки, полом из терракотовой плитки, разноцветным полом, столешницей из плитки и белой техникой без острова
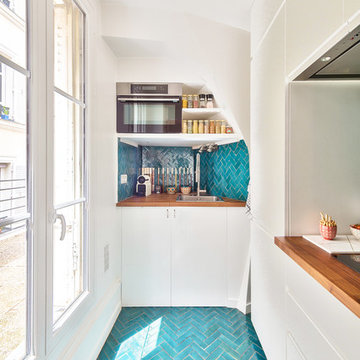
La superbe cuisine, qui fut très compliquée à réaliser. Vous ne le soupçonnez pas, mais derrière cette crédence, une partie amovible cache le ballon d'eau chaude.
Beaucoup d'ajustements et de sur-mesure à cause de ce mur en pente que nous ne pouvions pas toucher.
Mais surtout le clou du spectacle: ces magnifiques carreaux zelliges bleu pétrole, assortis à un plan de travail en bois exotique, qui rappellent le bleu du salon.
https://www.nevainteriordesign.com
http://www.cotemaison.fr/loft-appartement/diaporama/appartement-paris-9-avant-apres-d-un-33-m2-pour-un-couple_30796.html
https://www.houzz.fr/ideabooks/114511574/list/visite-privee-exotic-attitude-pour-un-33-m%C2%B2-parisien
Кухня с фартуком из терракотовой плитки и полом из терракотовой плитки – фото дизайна интерьера
2