Кухня с фартуком из терракотовой плитки и полом из керамогранита – фото дизайна интерьера
Сортировать:
Бюджет
Сортировать:Популярное за сегодня
141 - 160 из 241 фото
1 из 3
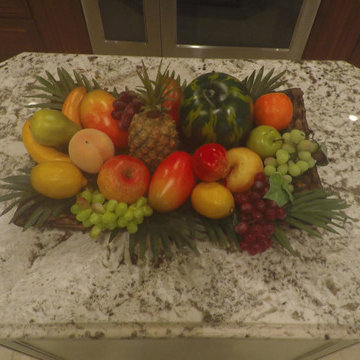
Идея дизайна: кухня в морском стиле с с полувстраиваемой мойкой (с передним бортиком), фасадами с филенкой типа жалюзи, темными деревянными фасадами, гранитной столешницей, бежевым фартуком, фартуком из терракотовой плитки, техникой из нержавеющей стали, полом из керамогранита и островом
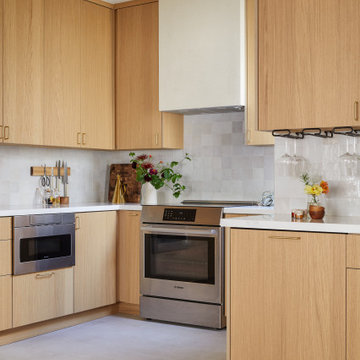
We updated this century-old iconic Edwardian San Francisco home to meet the homeowners' modern-day requirements while still retaining the original charm and architecture. The color palette was earthy and warm to play nicely with the warm wood tones found in the original wood floors, trim, doors and casework.
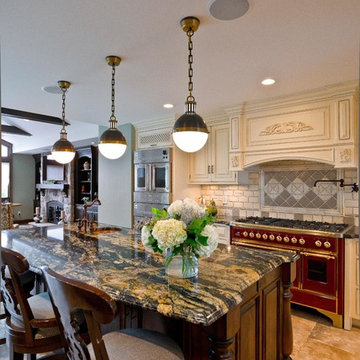
Источник вдохновения для домашнего уюта: угловая кухня среднего размера в классическом стиле с обеденным столом, с полувстраиваемой мойкой (с передним бортиком), фасадами с декоративным кантом, белыми фасадами, гранитной столешницей, бежевым фартуком, фартуком из терракотовой плитки, техникой из нержавеющей стали, полом из керамогранита, островом и бежевым полом
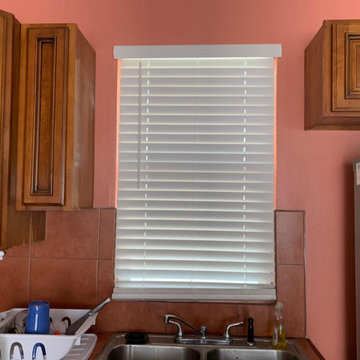
Photo of painting in process in the kitchen.
The kitchen was painted shades of terra cotta and a sandy, clay color, and the ceiling was painted white. Existing cabinets and terra cotta tile backsplash and countertops were not being changed, so we leaned into the warm tones there and brought blues and greens into the adjacent spaces in the great room. Recommended replacing dated ceiling light with coastal-styled chandelier or ceiling fan.
***
Hired to create a paint plan for vacation condo in Belize. Beige tile floor and medium-dark wood trim and cabinets to remain throughout, but repainting all walls and ceilings in 2 bed/2 bath beach condo.
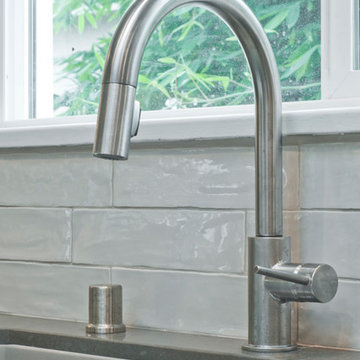
Avesha Michael
Свежая идея для дизайна: маленькая отдельная, параллельная кухня в стиле неоклассика (современная классика) с врезной мойкой, фасадами в стиле шейкер, белыми фасадами, столешницей из кварцита, белым фартуком, фартуком из терракотовой плитки, техникой из нержавеющей стали, полом из керамогранита, полуостровом, серым полом и серой столешницей для на участке и в саду - отличное фото интерьера
Свежая идея для дизайна: маленькая отдельная, параллельная кухня в стиле неоклассика (современная классика) с врезной мойкой, фасадами в стиле шейкер, белыми фасадами, столешницей из кварцита, белым фартуком, фартуком из терракотовой плитки, техникой из нержавеющей стали, полом из керамогранита, полуостровом, серым полом и серой столешницей для на участке и в саду - отличное фото интерьера
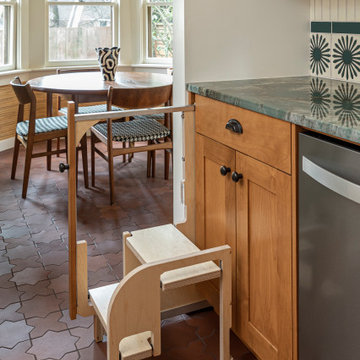
This kitchen in a 1911 Craftsman home has taken on a new life full of color and personality. Inspired by the client’s colorful taste and the homes of her family in The Philippines, we leaned into the wild for this design. The first thing the client told us is that she wanted terra cotta floors and green countertops. Beyond this direction, she wanted a place for the refrigerator in the kitchen since it was originally in the breakfast nook. She also wanted a place for waste receptacles, to be able to reach all the shelves in her cabinetry, and a special place to play Mahjong with friends and family.
The home presented some challenges in that the stairs go directly over the space where we wanted to move the refrigerator. The client also wanted us to retain the built-ins in the dining room that are on the opposite side of the range wall, as well as the breakfast nook built ins. The solution to these problems were clear to us, and we quickly got to work. We lowered the cabinetry in the refrigerator area to accommodate the stairs above, as well as closing off the unnecessary door from the kitchen to the stairs leading to the second floor. We utilized a recycled body porcelain floor tile that looks like terra cotta to achieve the desired look, but it is much easier to upkeep than traditional terra cotta. In the breakfast nook we used bold jungle themed wallpaper to create a special place that feels connected, but still separate, from the kitchen for the client to play Mahjong in or enjoy a cup of coffee. Finally, we utilized stair pullouts by all the upper cabinets that extend to the ceiling to ensure that the client can reach every shelf.
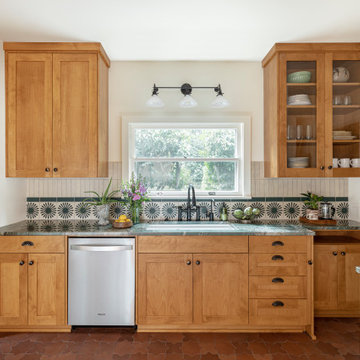
This kitchen in a 1911 Craftsman home has taken on a new life full of color and personality. Inspired by the client’s colorful taste and the homes of her family in The Philippines, we leaned into the wild for this design. The first thing the client told us is that she wanted terra cotta floors and green countertops. Beyond this direction, she wanted a place for the refrigerator in the kitchen since it was originally in the breakfast nook. She also wanted a place for waste receptacles, to be able to reach all the shelves in her cabinetry, and a special place to play Mahjong with friends and family.
The home presented some challenges in that the stairs go directly over the space where we wanted to move the refrigerator. The client also wanted us to retain the built-ins in the dining room that are on the opposite side of the range wall, as well as the breakfast nook built ins. The solution to these problems were clear to us, and we quickly got to work. We lowered the cabinetry in the refrigerator area to accommodate the stairs above, as well as closing off the unnecessary door from the kitchen to the stairs leading to the second floor. We utilized a recycled body porcelain floor tile that looks like terra cotta to achieve the desired look, but it is much easier to upkeep than traditional terra cotta. In the breakfast nook we used bold jungle themed wallpaper to create a special place that feels connected, but still separate, from the kitchen for the client to play Mahjong in or enjoy a cup of coffee. Finally, we utilized stair pullouts by all the upper cabinets that extend to the ceiling to ensure that the client can reach every shelf.
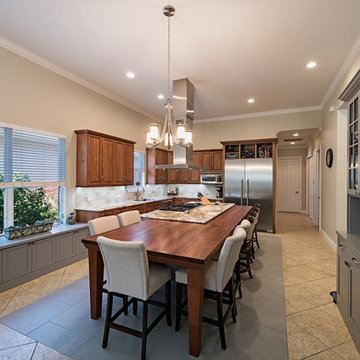
Beautiful kitchen with clean lines and design upgrades.
Идея дизайна: угловая кухня среднего размера в современном стиле с обеденным столом, накладной мойкой, фасадами в стиле шейкер, фасадами цвета дерева среднего тона, мраморной столешницей, белым фартуком, фартуком из терракотовой плитки, техникой из нержавеющей стали, полом из керамогранита, островом и бежевым полом
Идея дизайна: угловая кухня среднего размера в современном стиле с обеденным столом, накладной мойкой, фасадами в стиле шейкер, фасадами цвета дерева среднего тона, мраморной столешницей, белым фартуком, фартуком из терракотовой плитки, техникой из нержавеющей стали, полом из керамогранита, островом и бежевым полом
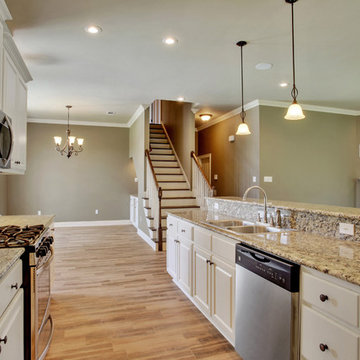
Photos taken by Cathy Carter with Fotosold
Стильный дизайн: кухня в классическом стиле с накладной мойкой, фасадами с выступающей филенкой, белыми фасадами, гранитной столешницей, фартуком из терракотовой плитки, техникой из нержавеющей стали, полом из керамогранита и островом - последний тренд
Стильный дизайн: кухня в классическом стиле с накладной мойкой, фасадами с выступающей филенкой, белыми фасадами, гранитной столешницей, фартуком из терракотовой плитки, техникой из нержавеющей стали, полом из керамогранита и островом - последний тренд
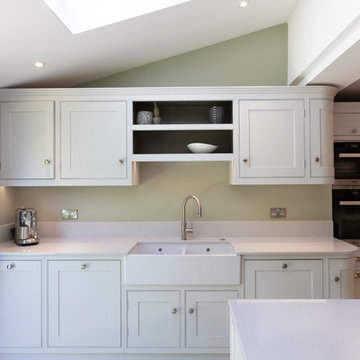
На фото: огромная кухня-гостиная в классическом стиле с с полувстраиваемой мойкой (с передним бортиком), фасадами в стиле шейкер, серыми фасадами, столешницей из акрилового камня, серым фартуком, фартуком из терракотовой плитки, техникой из нержавеющей стали, полом из керамогранита, островом и серой столешницей
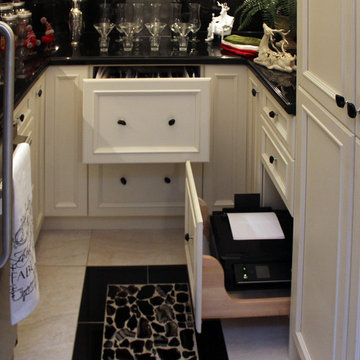
A fully-equipped walk-in pantry.
Свежая идея для дизайна: огромная п-образная кухня в классическом стиле с обеденным столом, врезной мойкой, фасадами с утопленной филенкой, белыми фасадами, гранитной столешницей, разноцветным фартуком, фартуком из терракотовой плитки, техникой из нержавеющей стали и полом из керамогранита - отличное фото интерьера
Свежая идея для дизайна: огромная п-образная кухня в классическом стиле с обеденным столом, врезной мойкой, фасадами с утопленной филенкой, белыми фасадами, гранитной столешницей, разноцветным фартуком, фартуком из терракотовой плитки, техникой из нержавеющей стали и полом из керамогранита - отличное фото интерьера
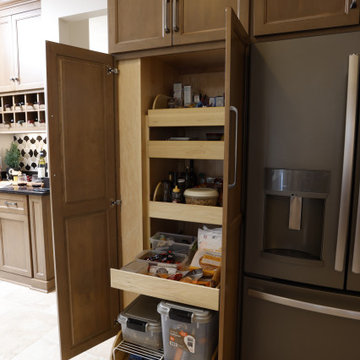
The pantry and below-counter cabinets and drawers feature custom storage solutions like roll outs, dividers and charging stations for improved functionality.
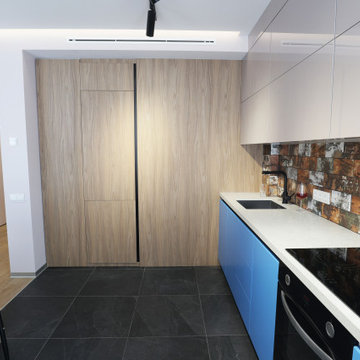
The tile on the kitchen backsplash with an abstract pattern in terracotta tones has become a decor for the entire interior, since it is perfectly visible from the room.
The long countertop of the bar stands and seems to grow out of the column. Therefore, it seems that she seems to be floating in the air.
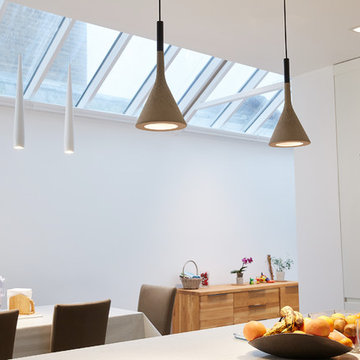
New kitchen in ground floor extension, showing light fittings and side return glazing.
На фото: большая угловая кухня в современном стиле с обеденным столом, накладной мойкой, плоскими фасадами, белыми фасадами, мраморной столешницей, серым фартуком, фартуком из терракотовой плитки, техникой из нержавеющей стали, полом из керамогранита, островом, серым полом и белой столешницей
На фото: большая угловая кухня в современном стиле с обеденным столом, накладной мойкой, плоскими фасадами, белыми фасадами, мраморной столешницей, серым фартуком, фартуком из терракотовой плитки, техникой из нержавеющей стали, полом из керамогранита, островом, серым полом и белой столешницей
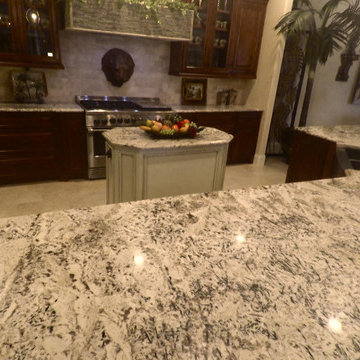
Источник вдохновения для домашнего уюта: кухня в морском стиле с с полувстраиваемой мойкой (с передним бортиком), фасадами с филенкой типа жалюзи, темными деревянными фасадами, гранитной столешницей, бежевым фартуком, фартуком из терракотовой плитки, техникой из нержавеющей стали и полом из керамогранита
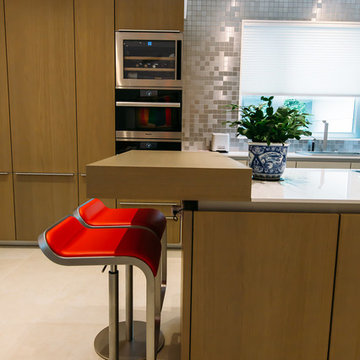
Kitchen designed by Cheryl Carpenter of Poggenpohl
Interior Designer: Tokerud & Co.
Architect: GSMA
Photographer: Joseph Nance Photography
На фото: большая отдельная кухня в стиле неоклассика (современная классика) с одинарной мойкой, плоскими фасадами, фасадами цвета дерева среднего тона, столешницей из оникса, серым фартуком, фартуком из терракотовой плитки, черной техникой, полом из керамогранита и островом
На фото: большая отдельная кухня в стиле неоклассика (современная классика) с одинарной мойкой, плоскими фасадами, фасадами цвета дерева среднего тона, столешницей из оникса, серым фартуком, фартуком из терракотовой плитки, черной техникой, полом из керамогранита и островом
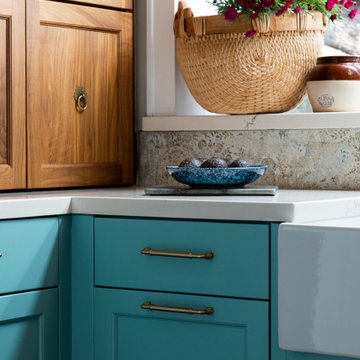
A vintage basket and antique crock are right at home in the garden window.
На фото: п-образная кухня среднего размера в стиле фьюжн с обеденным столом, с полувстраиваемой мойкой (с передним бортиком), фасадами с утопленной филенкой, разноцветным фартуком, фартуком из терракотовой плитки, цветной техникой, полом из керамогранита, разноцветным полом, белой столешницей и деревянным потолком без острова с
На фото: п-образная кухня среднего размера в стиле фьюжн с обеденным столом, с полувстраиваемой мойкой (с передним бортиком), фасадами с утопленной филенкой, разноцветным фартуком, фартуком из терракотовой плитки, цветной техникой, полом из керамогранита, разноцветным полом, белой столешницей и деревянным потолком без острова с
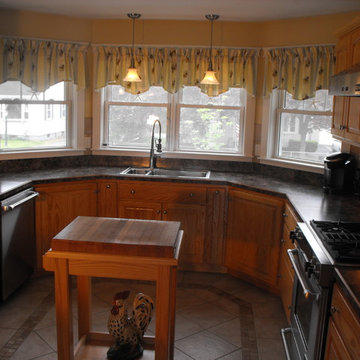
Источник вдохновения для домашнего уюта: п-образная кухня с обеденным столом, двойной мойкой, фасадами с декоративным кантом, светлыми деревянными фасадами, гранитной столешницей, бежевым фартуком, фартуком из терракотовой плитки, техникой из нержавеющей стали, полом из керамогранита и островом
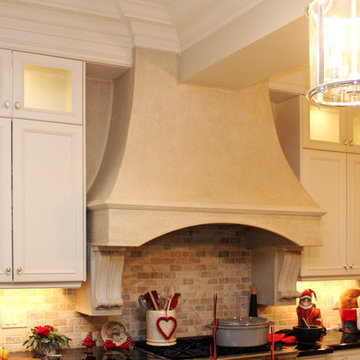
Gas range with traditional range hood.
Свежая идея для дизайна: огромная п-образная кухня в классическом стиле с обеденным столом, врезной мойкой, фасадами с утопленной филенкой, белыми фасадами, гранитной столешницей, разноцветным фартуком, фартуком из терракотовой плитки, техникой из нержавеющей стали, полом из керамогранита и островом - отличное фото интерьера
Свежая идея для дизайна: огромная п-образная кухня в классическом стиле с обеденным столом, врезной мойкой, фасадами с утопленной филенкой, белыми фасадами, гранитной столешницей, разноцветным фартуком, фартуком из терракотовой плитки, техникой из нержавеющей стали, полом из керамогранита и островом - отличное фото интерьера
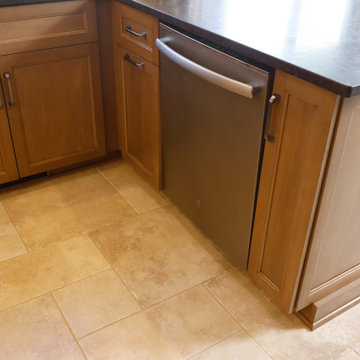
Пример оригинального дизайна: отдельная, п-образная кухня среднего размера с врезной мойкой, фасадами с утопленной филенкой, фасадами цвета дерева среднего тона, гранитной столешницей, белым фартуком, фартуком из терракотовой плитки, техникой из нержавеющей стали, полом из керамогранита, бежевым полом и черной столешницей без острова
Кухня с фартуком из терракотовой плитки и полом из керамогранита – фото дизайна интерьера
8