Кухня с фартуком из терракотовой плитки и фартуком из металлической плитки – фото дизайна интерьера
Сортировать:
Бюджет
Сортировать:Популярное за сегодня
41 - 60 из 14 773 фото
1 из 3
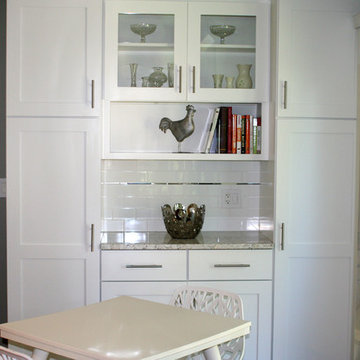
Custom pantry area with Amish Custom Kitchen cabinetry and granite counters.
Источник вдохновения для домашнего уюта: маленькая параллельная кухня в стиле кантри с обеденным столом, с полувстраиваемой мойкой (с передним бортиком), фасадами в стиле шейкер, белыми фасадами, гранитной столешницей, белым фартуком, фартуком из металлической плитки, техникой из нержавеющей стали, темным паркетным полом и островом для на участке и в саду
Источник вдохновения для домашнего уюта: маленькая параллельная кухня в стиле кантри с обеденным столом, с полувстраиваемой мойкой (с передним бортиком), фасадами в стиле шейкер, белыми фасадами, гранитной столешницей, белым фартуком, фартуком из металлической плитки, техникой из нержавеющей стали, темным паркетным полом и островом для на участке и в саду

Tucked neatly into an existing bay of the barn, the open kitchen is a comfortable hub of the home. Rather than create a solid division between the kitchen and the children's TV area, Franklin finished only the lower portion of the post-and-beam supports.
The ladder is one of the original features of the barn that Franklin could not imagine ever removing. Cleverly integrated into the support post, its original function allowed workers to climb above large haystacks and pick and toss hay down a chute to the feeding area below. Franklin's children, 10 and 14, also enjoy this aspect of their home. "The kids and their friends run, slide, climb up the ladder and have a ton of fun," he explains, "It’s a barn! It is a place to share with friends and family."
Adrienne DeRosa Photography

Winner of Best Kitchen 2012
http://www.petersalernoinc.com/
Photographer:
Peter Rymwid http://peterrymwid.com/
Peter Salerno Inc. (Kitchen)
511 Goffle Road, Wyckoff NJ 07481
Tel: 201.251.6608
Interior Designer:
Theresa Scelfo Designs LLC
Morristown, NJ
(201) 803-5375
Builder:
George Strother
Eaglesite Management
gstrother@eaglesite.com
Tel 973.625.9500 http://eaglesite.com/contact.php
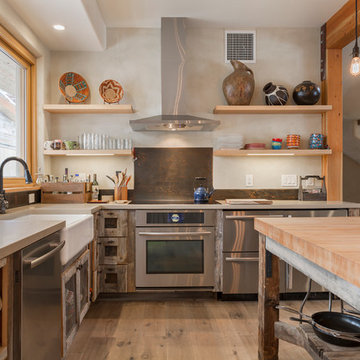
www.fuentesdesign.com, www.danecroninphotography.com
Источник вдохновения для домашнего уюта: угловая кухня в современном стиле с обеденным столом, с полувстраиваемой мойкой (с передним бортиком), искусственно-состаренными фасадами, коричневым фартуком, фартуком из металлической плитки и техникой из нержавеющей стали
Источник вдохновения для домашнего уюта: угловая кухня в современном стиле с обеденным столом, с полувстраиваемой мойкой (с передним бортиком), искусственно-состаренными фасадами, коричневым фартуком, фартуком из металлической плитки и техникой из нержавеющей стали
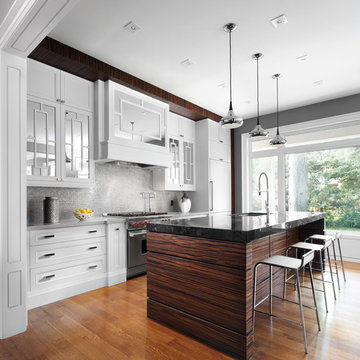
Lisa Petrole Photography
Elsa Santos Stylist
На фото: параллельная кухня в современном стиле с фасадами с утопленной филенкой, гранитной столешницей, фартуком цвета металлик, фартуком из металлической плитки и техникой под мебельный фасад
На фото: параллельная кухня в современном стиле с фасадами с утопленной филенкой, гранитной столешницей, фартуком цвета металлик, фартуком из металлической плитки и техникой под мебельный фасад

Location: Sand Point, ID. Photos by Marie-Dominique Verdier; built by Selle Valley
Пример оригинального дизайна: прямая кухня среднего размера в стиле рустика с плоскими фасадами, фартуком из металлической плитки, техникой из нержавеющей стали, врезной мойкой, светлыми деревянными фасадами, столешницей из кварцевого агломерата, фартуком цвета металлик, паркетным полом среднего тона, коричневым полом и окном без острова
Пример оригинального дизайна: прямая кухня среднего размера в стиле рустика с плоскими фасадами, фартуком из металлической плитки, техникой из нержавеющей стали, врезной мойкой, светлыми деревянными фасадами, столешницей из кварцевого агломерата, фартуком цвета металлик, паркетным полом среднего тона, коричневым полом и окном без острова
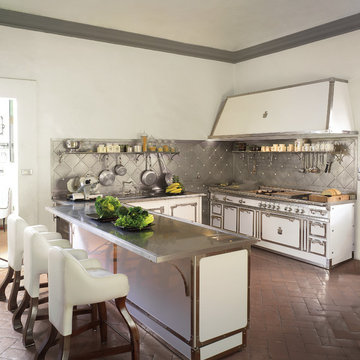
На фото: кухня в викторианском стиле с столешницей из нержавеющей стали, белой техникой, белыми фасадами, фартуком цвета металлик и фартуком из металлической плитки

This kitchen was totally transformed from the existing floor plan. I used a mix of horizontal walnut grain with painted cabinets. A huge amount of storage in all the drawers as well in the doors of the cooker hood and a little bread storage pull out that is usually wasted space. My signature corner drawers this time just having 2 drawers as i wanted a 2 drawer look all around the perimeter.You will see i even made the sink doors "look" like 2 drawers. There is a designated cooking area which my client loves with all his knives/spices/utensils etc all around him. I reduced the depth of the cabinets on one side to still allow for my magic number pass through space, this area has pocket doors that hold appliances keeping them hidden but accessible. My clients are thrilled with the finished look.

Renovation and reconfiguration of a 4500 sf loft in Tribeca. The main goal of the project was to better adapt the apartment to the needs of a growing family, including adding a bedroom to the children's wing and reconfiguring the kitchen to function as the center of family life. One of the main challenges was to keep the project on a very tight budget without compromising the high-end quality of the apartment.
Project team: Richard Goodstein, Emil Harasim, Angie Hunsaker, Michael Hanson
Contractor: Moulin & Associates, New York
Photos: Tom Sibley
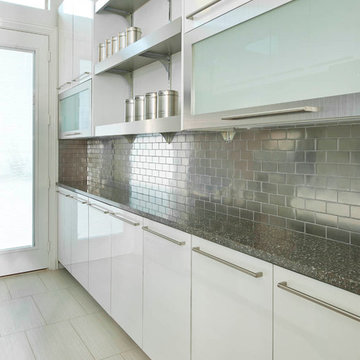
Dan Piassick
На фото: кухня в современном стиле с столешницей из кварцевого агломерата, фартуком цвета металлик, фартуком из металлической плитки и плоскими фасадами
На фото: кухня в современном стиле с столешницей из кварцевого агломерата, фартуком цвета металлик, фартуком из металлической плитки и плоскими фасадами
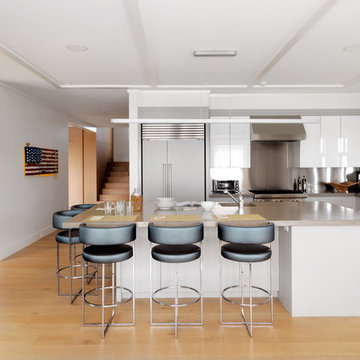
Photography by: Susan Teare
На фото: угловая кухня в современном стиле с столешницей из бетона, плоскими фасадами, фартуком цвета металлик, фартуком из металлической плитки и техникой из нержавеющей стали с
На фото: угловая кухня в современном стиле с столешницей из бетона, плоскими фасадами, фартуком цвета металлик, фартуком из металлической плитки и техникой из нержавеющей стали с

На фото: прямая кухня-гостиная среднего размера в классическом стиле с техникой из нержавеющей стали, врезной мойкой, фасадами в стиле шейкер, белыми фасадами, столешницей из кварцевого агломерата, фартуком цвета металлик, фартуком из металлической плитки, паркетным полом среднего тона, островом и коричневым полом с
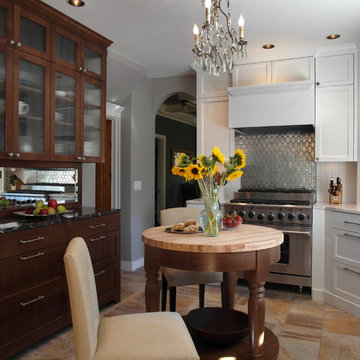
Стильный дизайн: отдельная кухня в современном стиле с стеклянными фасадами, техникой из нержавеющей стали, белыми фасадами, фартуком цвета металлик и фартуком из металлической плитки - последний тренд

На фото: маленькая угловая кухня в стиле фьюжн с кладовкой, с полувстраиваемой мойкой (с передним бортиком), фасадами с декоративным кантом, белыми фасадами, столешницей из кварцевого агломерата, синим фартуком, фартуком из терракотовой плитки, техникой из нержавеющей стали, паркетным полом среднего тона, полуостровом, коричневым полом и серой столешницей для на участке и в саду с
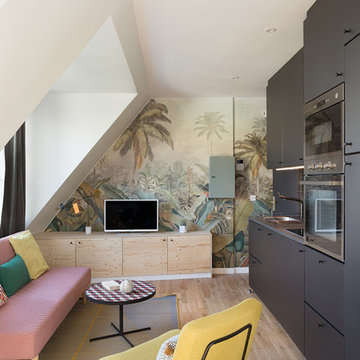
Maude Artarit
На фото: маленькая прямая кухня в морском стиле с обеденным столом, врезной мойкой, черными фасадами, фартуком из терракотовой плитки, техникой под мебельный фасад и светлым паркетным полом без острова для на участке и в саду с
На фото: маленькая прямая кухня в морском стиле с обеденным столом, врезной мойкой, черными фасадами, фартуком из терракотовой плитки, техникой под мебельный фасад и светлым паркетным полом без острова для на участке и в саду с

На фото: кухня в современном стиле с деревянной столешницей, техникой из нержавеющей стали, двойной мойкой, плоскими фасадами, светлыми деревянными фасадами, фартуком из металлической плитки и фартуком цвета металлик
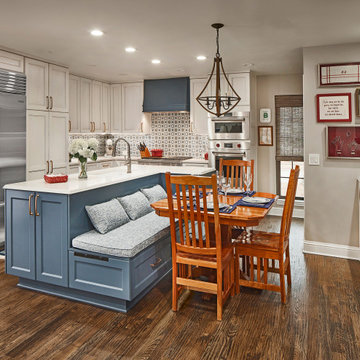
На фото: кухня с с полувстраиваемой мойкой (с передним бортиком), фасадами с утопленной филенкой, синими фасадами, синим фартуком, фартуком из терракотовой плитки, техникой из нержавеющей стали, темным паркетным полом, островом и белой столешницей с

Spanish Mediterranean with subtle Moroccan glazed clay tile influences, custom cabinetry and subzero custom fridge panels in a creamy white and gold hand faux finish with quartz counter tops in Taupe grey, brushed gold hardware and faux succulent arrangements. The island was designed in double length as one side is for much needed enclosed storage and the other is for open barstool seating designed to resemble an antique refectory table and then topped with stunning calacata macchia vecchia marble and three impressive custom solid hand forged iron & glass lantern light fixtures sparkling from above.
Wolf Range
Subzero
Miele Coffee Machine
Waterstone Faucets

This kitchen was completely renovated into an open conversational kitchen layout. The metal hexagon backsplash accents the bejeweled artwork in the adjacent dining room and os the perfect accessory to the sleek cabinetry and Krion countertop. The luxury appliances made this kitchen design top notch.

Kitchen design - Navy base cabinets with timber cabinets above. Black met arch with polished Venetian plaster finish. Handmade tiles to splash back . Curved island bench with wicker counter stools. Hardwood floor.
Кухня с фартуком из терракотовой плитки и фартуком из металлической плитки – фото дизайна интерьера
3