Кухня с фартуком из терракотовой плитки и фартуком из гранита – фото дизайна интерьера
Сортировать:
Бюджет
Сортировать:Популярное за сегодня
161 - 180 из 9 585 фото
1 из 3

Beautiful open floor plan, including living room and kitchen.
Стильный дизайн: маленькая отдельная, п-образная кухня в стиле неоклассика (современная классика) с одинарной мойкой, фасадами в стиле шейкер, белыми фасадами, гранитной столешницей, бежевым фартуком, фартуком из гранита, техникой из нержавеющей стали, полом из винила, полуостровом, бежевым полом и бежевой столешницей для на участке и в саду - последний тренд
Стильный дизайн: маленькая отдельная, п-образная кухня в стиле неоклассика (современная классика) с одинарной мойкой, фасадами в стиле шейкер, белыми фасадами, гранитной столешницей, бежевым фартуком, фартуком из гранита, техникой из нержавеющей стали, полом из винила, полуостровом, бежевым полом и бежевой столешницей для на участке и в саду - последний тренд

The main kitchen in this luxury home in Encinitas CA features a butler's pantry, coffee station, large island and upgraded appliances.
Пример оригинального дизайна: огромная кухня в стиле неоклассика (современная классика) с двойной мойкой, фасадами цвета дерева среднего тона, гранитной столешницей, черным фартуком, фартуком из гранита, техникой из нержавеющей стали, паркетным полом среднего тона, островом, коричневым полом и черной столешницей
Пример оригинального дизайна: огромная кухня в стиле неоклассика (современная классика) с двойной мойкой, фасадами цвета дерева среднего тона, гранитной столешницей, черным фартуком, фартуком из гранита, техникой из нержавеющей стали, паркетным полом среднего тона, островом, коричневым полом и черной столешницей
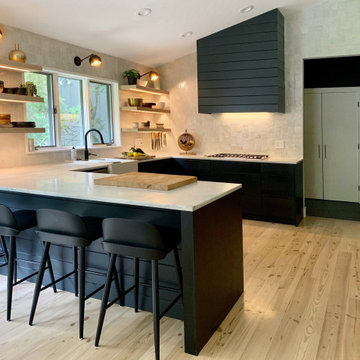
Свежая идея для дизайна: большая п-образная кухня в стиле модернизм с обеденным столом, с полувстраиваемой мойкой (с передним бортиком), плоскими фасадами, черными фасадами, мраморной столешницей, белым фартуком, фартуком из терракотовой плитки, техникой из нержавеющей стали, светлым паркетным полом, бежевым полом и белой столешницей - отличное фото интерьера
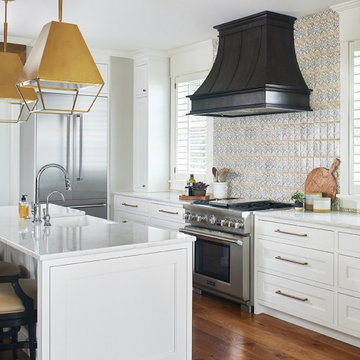
This cozy lake cottage skillfully incorporates a number of features that would normally be restricted to a larger home design. A glance of the exterior reveals a simple story and a half gable running the length of the home, enveloping the majority of the interior spaces. To the rear, a pair of gables with copper roofing flanks a covered dining area and screened porch. Inside, a linear foyer reveals a generous staircase with cascading landing.
Further back, a centrally placed kitchen is connected to all of the other main level entertaining spaces through expansive cased openings. A private study serves as the perfect buffer between the homes master suite and living room. Despite its small footprint, the master suite manages to incorporate several closets, built-ins, and adjacent master bath complete with a soaker tub flanked by separate enclosures for a shower and water closet.
Upstairs, a generous double vanity bathroom is shared by a bunkroom, exercise space, and private bedroom. The bunkroom is configured to provide sleeping accommodations for up to 4 people. The rear-facing exercise has great views of the lake through a set of windows that overlook the copper roof of the screened porch below.

On the kitchen wall: Just White Matt tiles, Ciari line; Alba Chiara, Fusioni line.
Floor: Antica Asolo Rosso
Источник вдохновения для домашнего уюта: угловая кухня среднего размера в стиле лофт с одинарной мойкой, плоскими фасадами, белыми фасадами, столешницей из нержавеющей стали, белым фартуком, фартуком из терракотовой плитки, техникой из нержавеющей стали, полом из терракотовой плитки, красным полом и серой столешницей
Источник вдохновения для домашнего уюта: угловая кухня среднего размера в стиле лофт с одинарной мойкой, плоскими фасадами, белыми фасадами, столешницей из нержавеющей стали, белым фартуком, фартуком из терракотовой плитки, техникой из нержавеющей стали, полом из терракотовой плитки, красным полом и серой столешницей
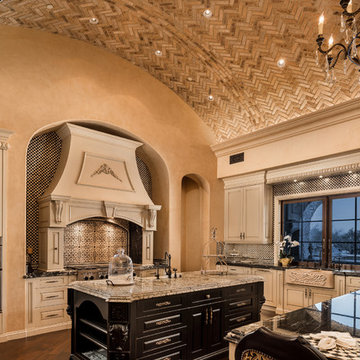
These clients asked for double sinks, a barrel-vaulted ceiling with herringbone brick inlay, double ovens, and a custom backsplash and we delivered.
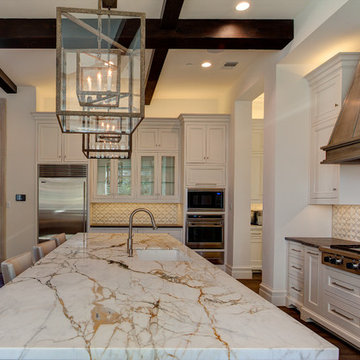
На фото: огромная угловая кухня в средиземноморском стиле с обеденным столом, врезной мойкой, фасадами с утопленной филенкой, белыми фасадами, мраморной столешницей, белым фартуком, фартуком из терракотовой плитки, техникой из нержавеющей стали, светлым паркетным полом и островом
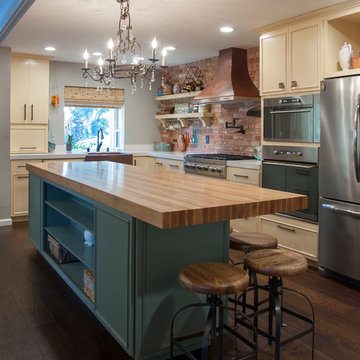
click here to see BEFORE photos / AFTER photos http://ayeletdesigns.com/sunnyvale17/
Photos credit to Arnona Oren Photography
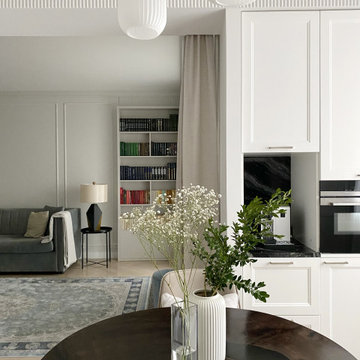
Трехкомнатная квартира на Мичуринском проспекте в Москве.
Стиль - современная классика. На полу инженерная доска Coswic; мрамор, оставшийся от прежнего ремонта. На стенах краска. Двери, встроенная мебель московских фабрик.

Welcome to Dream Coast Builders, your go-to destination for exceptional kitchen design and remodeling services in Clearwater, FL, and surrounding areas. Our expert team specializes in creating custom kitchens that perfectly suit your style and functionality needs.
From innovative kitchen design to meticulous craftsmanship in custom kitchen cabinets, we offer comprehensive solutions to transform your kitchen into the heart of your home. Whether you're looking for a modern, sleek design or a cozy, traditional atmosphere, our experienced team will bring your vision to life with precision and expertise.
At Dream Coast Builders, we understand the importance of attention to detail in every aspect of home improvement. That's why we provide top-notch services not only for kitchen remodeling but also for home additions, home remodeling, custom homes, and general contracting needs.
Our commitment to excellence ensures that your project, whether it's a kitchen renovation or a full home remodel, exceeds your expectations. Contact Dream Coast Builders today to turn your dream kitchen into a reality and discover why we're the preferred choice for discerning homeowners on Houzz and beyond.
Contact Us Today to Embark on the Journey of Transforming Your Space Into a True Masterpiece.
https://dreamcoastbuilders.com

These homeowners were ready to update the home they had built when their girls were young. This was not a full gut remodel. The perimeter cabinetry mostly stayed but got new doors and height added at the top. The island and tall wood stained cabinet to the left of the sink are new and custom built and I hand-drew the design of the new range hood. The beautiful reeded detail came from our idea to add this special element to the new island and cabinetry. Bringing it over to the hood just tied everything together. We were so in love with this stunning Quartzite we chose for the countertops we wanted to feature it further in a custom apron-front sink. We were in love with the look of Zellige tile and it seemed like the perfect space to use it in.

Свежая идея для дизайна: маленькая угловая кухня в белых тонах с отделкой деревом в стиле неоклассика (современная классика) с плоскими фасадами, фасадами цвета дерева среднего тона, гранитной столешницей, черным фартуком, фартуком из гранита, техникой из нержавеющей стали, мраморным полом, черным полом, черной столешницей и акцентной стеной для на участке и в саду - отличное фото интерьера

We assisted customer with her material choices based on her budget. She purchased them through us and we installed the countertops, cabinetry, hardware, appliances and plumbing.

We designed this cosy grey family kitchen with reclaimed timber and elegant brass finishes, to work better with our clients’ style of living. We created this new space by knocking down an internal wall, to greatly improve the flow between the two rooms.
Our clients came to us with the vision of creating a better functioning kitchen with more storage for their growing family. We were challenged to design a more cost-effective space after the clients received some architectural plans which they thought were unnecessary. Storage and open space were at the forefront of this design.
Previously, this space was two rooms, separated by a wall. We knocked through to open up the kitchen and create a more communal family living area. Additionally, we knocked through into the area under the stairs to make room for an integrated fridge freezer.
The kitchen features reclaimed iroko timber throughout. The wood is reclaimed from old school lab benches, with the graffiti sanded away to reveal the beautiful grain underneath. It’s exciting when a kitchen has a story to tell. This unique timber unites the two zones, and is seen in the worktops, homework desk and shelving.
Our clients had two growing children and wanted a space for them to sit and do their homework. As a result of the lack of space in the previous room, we designed a homework bench to fit between two bespoke units. Due to lockdown, the clients children had spent most of the year in the dining room completing their school work. They lacked space and had limited storage for the children’s belongings. By creating a homework bench, we gave the family back their dining area, and the units on either side are valuable storage space. Additionally, the clients are now able to help their children with their work whilst cooking at the same time. This is a hugely important benefit of this multi-functional space.
The beautiful tiled splashback is the focal point of the kitchen. The combination of the teal and vibrant yellow into the muted colour palette brightens the room and ties together all of the brass accessories. Golden tones combined with the dark timber give the kitchen a cosy ambiance, creating a relaxing family space.
The end result is a beautiful new family kitchen-diner. The transformation made by knocking through has been enormous, with the reclaimed timber and elegant brass elements the stars of the kitchen. We hope that it will provide the family with a warm and homely space for many years to come.
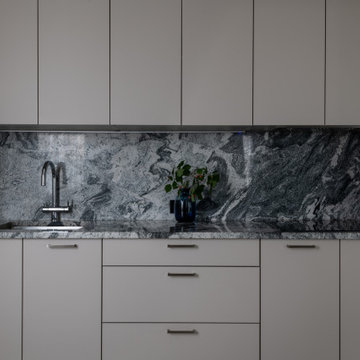
Линейная кухня в современном стиле с матовыми фасадами. Столешница и фартук из натурального гранита.
Из особенностей технического решения: 1) левая колонна скрывает вентиляционный короб, поэтому шкаф небольшой глубины 2) в правую колонну встроен холодильник без морозильной камеры большой вместимости и отдельно морозильная камера.
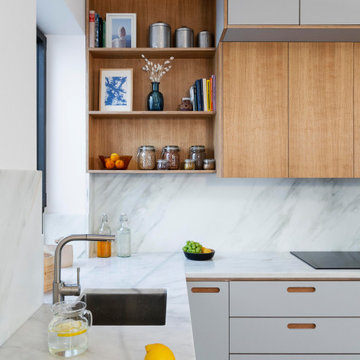
Идея дизайна: угловая кухня-гостиная среднего размера в скандинавском стиле с врезной мойкой, фасадами в стиле шейкер, светлыми деревянными фасадами, гранитной столешницей, серым фартуком, фартуком из гранита, техникой под мебельный фасад, паркетным полом среднего тона, коричневым полом и серой столешницей без острова
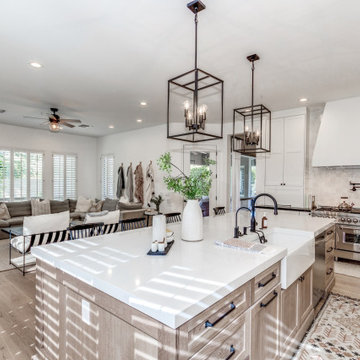
At our Modern Farmhouse project, we completely remodeled the entire home and modified the kitchens existing layout allowing this new layout to take shape.
As you see here, we have the custom 1/4 Sawn Oak island with marble quartz 2 1/2" mitered countertops. To add a pop of color, the entire home is accented in beautiful black hardware. In the 12' island, we have a farmhouse sink, pull out trash and drawers for storage. We did custom end panels on the sides, and wrapped the entire island in furniture base to really make it look like a furniture piece.
On the range wall, we have a drywall hood that really continues to add texture to the style. We have custom uppers that go all the way to the counter, with lift up appliance garages for small appliances. All the perimeter cabinetry is in swiss coffee with black honed granite counters.
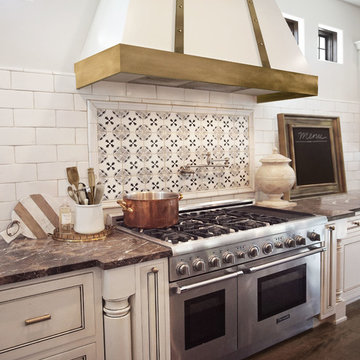
Heather Ryan, Interior Designer
H.Ryan Studio - Scottsdale, AZ
www.hryanstudio.com
Идея дизайна: большая угловая кухня-гостиная в классическом стиле с с полувстраиваемой мойкой (с передним бортиком), фасадами с утопленной филенкой, белыми фасадами, мраморной столешницей, белым фартуком, фартуком из терракотовой плитки, техникой из нержавеющей стали, темным паркетным полом, островом, коричневым полом и коричневой столешницей
Идея дизайна: большая угловая кухня-гостиная в классическом стиле с с полувстраиваемой мойкой (с передним бортиком), фасадами с утопленной филенкой, белыми фасадами, мраморной столешницей, белым фартуком, фартуком из терракотовой плитки, техникой из нержавеющей стали, темным паркетным полом, островом, коричневым полом и коричневой столешницей

This gorgeous home renovation was a fun project to work on. The goal for the whole-house remodel was to infuse the home with a fresh new perspective while hinting at the traditional Mediterranean flare. We also wanted to balance the new and the old and help feature the customer’s existing character pieces. Let's begin with the custom front door, which is made with heavy distressing and a custom stain, along with glass and wrought iron hardware. The exterior sconces, dark light compliant, are rubbed bronze Hinkley with clear seedy glass and etched opal interior.
Moving on to the dining room, porcelain tile made to look like wood was installed throughout the main level. The dining room floor features a herringbone pattern inlay to define the space and add a custom touch. A reclaimed wood beam with a custom stain and oil-rubbed bronze chandelier creates a cozy and warm atmosphere.
In the kitchen, a hammered copper hood and matching undermount sink are the stars of the show. The tile backsplash is hand-painted and customized with a rustic texture, adding to the charm and character of this beautiful kitchen.
The powder room features a copper and steel vanity and a matching hammered copper framed mirror. A porcelain tile backsplash adds texture and uniqueness.
Lastly, a brick-backed hanging gas fireplace with a custom reclaimed wood mantle is the perfect finishing touch to this spectacular whole house remodel. It is a stunning transformation that truly showcases the artistry of our design and construction teams.
Project by Douglah Designs. Their Lafayette-based design-build studio serves San Francisco's East Bay areas, including Orinda, Moraga, Walnut Creek, Danville, Alamo Oaks, Diablo, Dublin, Pleasanton, Berkeley, Oakland, and Piedmont.
For more about Douglah Designs, click here: http://douglahdesigns.com/
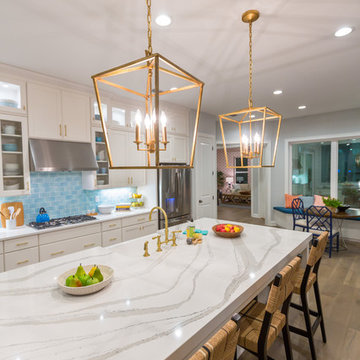
Deremer Studios
Источник вдохновения для домашнего уюта: большая угловая кухня в стиле неоклассика (современная классика) с обеденным столом, с полувстраиваемой мойкой (с передним бортиком), фасадами в стиле шейкер, белыми фасадами, столешницей из кварцевого агломерата, синим фартуком, фартуком из терракотовой плитки, техникой из нержавеющей стали, паркетным полом среднего тона и островом
Источник вдохновения для домашнего уюта: большая угловая кухня в стиле неоклассика (современная классика) с обеденным столом, с полувстраиваемой мойкой (с передним бортиком), фасадами в стиле шейкер, белыми фасадами, столешницей из кварцевого агломерата, синим фартуком, фартуком из терракотовой плитки, техникой из нержавеющей стали, паркетным полом среднего тона и островом
Кухня с фартуком из терракотовой плитки и фартуком из гранита – фото дизайна интерьера
9