Кухня с фартуком из стеклянной плитки и пробковым полом – фото дизайна интерьера
Сортировать:
Бюджет
Сортировать:Популярное за сегодня
121 - 140 из 398 фото
1 из 3
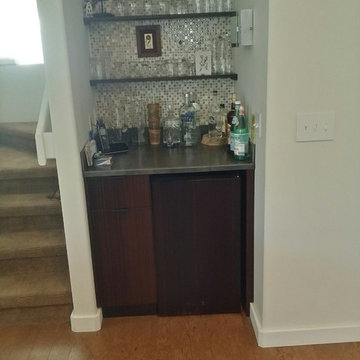
Recessed modern bar with glass back splash tiles, chocolate bamboo cabinetry and shelves, bar fridge, cork flooring
Свежая идея для дизайна: кухня-гостиная в стиле модернизм с плоскими фасадами, темными деревянными фасадами, столешницей из нержавеющей стали, фартуком цвета металлик, фартуком из стеклянной плитки, черной техникой и пробковым полом - отличное фото интерьера
Свежая идея для дизайна: кухня-гостиная в стиле модернизм с плоскими фасадами, темными деревянными фасадами, столешницей из нержавеющей стали, фартуком цвета металлик, фартуком из стеклянной плитки, черной техникой и пробковым полом - отличное фото интерьера
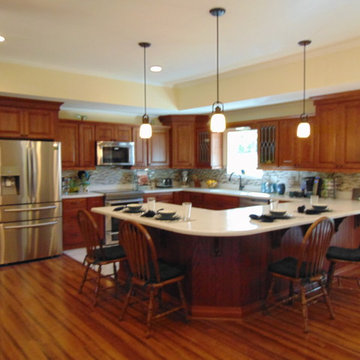
Completed kitchen, the focal point of the room, reveals a plethora of custom details that when matched together created an absolutely breathtaking new space
Club level Group
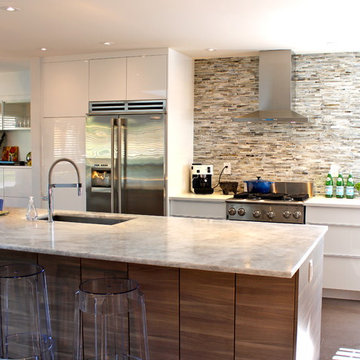
This family wanted a house that functioned better for them. Prior to the renovation, the living room was sunken, and there was a pony wall between the kitchen and living room. Standing in the living room wasn't conducive to talking to anyone working in the kitchen. And the only stools were at the end. Raising the living room floor and adding sky lights made the space much more useable. The mix of contemporary styling with mid-century furniture plays to the couple's design sense.
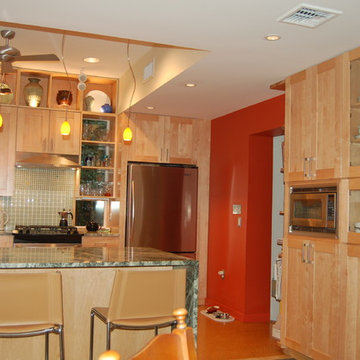
Working within the footprint of the existing house and a new, 3 by 11 foot addition, the scope of this project called for enhanced use of the existing kitchen space and better views to the heavily landscaped and terraced rear yard.
In response, numerous operable windows and doors wrap around three sides of the design, allowing the exterior landscaping and renovated deck to be more a part of the interior. A 9'-6" ceiling height helps define the kitchen area and provides enhanced views to an existing gazebo via the addition's high windows. With views to the exterior as a goal, most storage cabinets have been relocated to an interior wall. Glass doors and cabinet-mounted display lights accent the floor-to-ceiling pantry unit.
A Rain Forest Green granite countertop is complemented by cork floor tiles, soothing glass mosaics and a rich paint palette. The adjacent dining area's charcoal grey slate pavers provide superior functionality and have been outfitted with a radiant heat floor system.
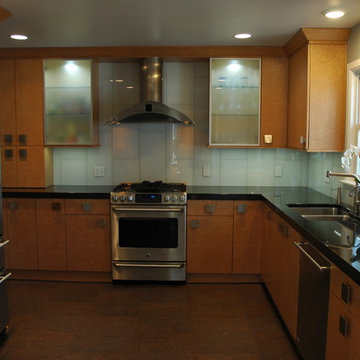
Cheryl Chant
На фото: п-образная кухня среднего размера в современном стиле с обеденным столом, врезной мойкой, плоскими фасадами, светлыми деревянными фасадами, гранитной столешницей, белым фартуком, фартуком из стеклянной плитки, техникой из нержавеющей стали и пробковым полом без острова с
На фото: п-образная кухня среднего размера в современном стиле с обеденным столом, врезной мойкой, плоскими фасадами, светлыми деревянными фасадами, гранитной столешницей, белым фартуком, фартуком из стеклянной плитки, техникой из нержавеющей стали и пробковым полом без острова с
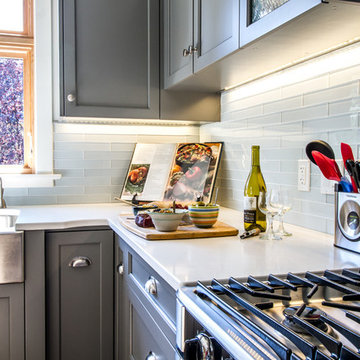
На фото: маленькая отдельная, угловая кухня в современном стиле с с полувстраиваемой мойкой (с передним бортиком), фасадами в стиле шейкер, серыми фасадами, столешницей из кварцевого агломерата, белым фартуком, фартуком из стеклянной плитки, техникой из нержавеющей стали, пробковым полом и островом для на участке и в саду с
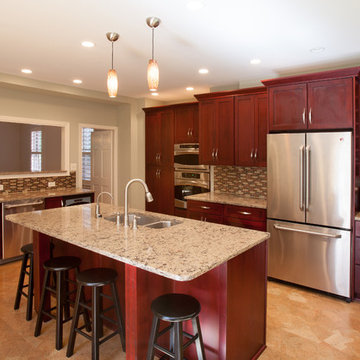
The opposing view. Half this space was the old space but you'll never know where because we bury our beams! Note the cork floor!
Photography by Jason Weil Photography
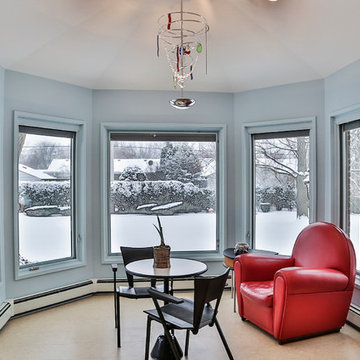
Focal Pointe Design LLC, Frank B. Pirrello, Photos by Larry Peplin
Свежая идея для дизайна: п-образная кухня среднего размера в современном стиле с плоскими фасадами, темными деревянными фасадами, техникой из нержавеющей стали, обеденным столом, врезной мойкой, столешницей из кварцевого агломерата, синим фартуком, фартуком из стеклянной плитки, пробковым полом, двумя и более островами и бежевым полом - отличное фото интерьера
Свежая идея для дизайна: п-образная кухня среднего размера в современном стиле с плоскими фасадами, темными деревянными фасадами, техникой из нержавеющей стали, обеденным столом, врезной мойкой, столешницей из кварцевого агломерата, синим фартуком, фартуком из стеклянной плитки, пробковым полом, двумя и более островами и бежевым полом - отличное фото интерьера
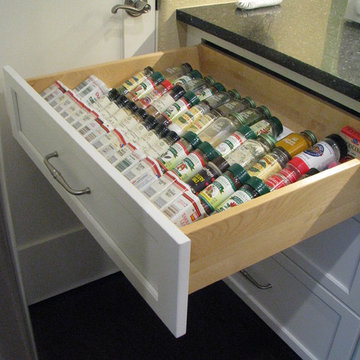
This was a must feature for client - ample storage for spices. This is a 36" wide drawer.
Источник вдохновения для домашнего уюта: кухня-гостиная в стиле неоклассика (современная классика) с врезной мойкой, фасадами в стиле шейкер, белыми фасадами, столешницей из кварцевого агломерата, зеленым фартуком, фартуком из стеклянной плитки, техникой из нержавеющей стали, пробковым полом и островом
Источник вдохновения для домашнего уюта: кухня-гостиная в стиле неоклассика (современная классика) с врезной мойкой, фасадами в стиле шейкер, белыми фасадами, столешницей из кварцевого агломерата, зеленым фартуком, фартуком из стеклянной плитки, техникой из нержавеющей стали, пробковым полом и островом
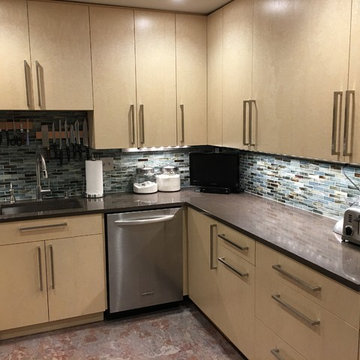
Credit: Amicus Green Building Center
Cabinets: Birdseye Maple with no added formaldehyde, no VOCs, Greenguard for Schools certified
Свежая идея для дизайна: маленькая отдельная, п-образная кухня в современном стиле с врезной мойкой, плоскими фасадами, желтыми фасадами, столешницей из переработанного стекла, фартуком из стеклянной плитки, техникой из нержавеющей стали и пробковым полом без острова для на участке и в саду - отличное фото интерьера
Свежая идея для дизайна: маленькая отдельная, п-образная кухня в современном стиле с врезной мойкой, плоскими фасадами, желтыми фасадами, столешницей из переработанного стекла, фартуком из стеклянной плитки, техникой из нержавеющей стали и пробковым полом без острова для на участке и в саду - отличное фото интерьера
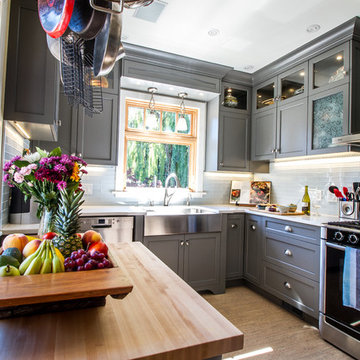
Стильный дизайн: маленькая отдельная, угловая кухня в современном стиле с с полувстраиваемой мойкой (с передним бортиком), фасадами в стиле шейкер, серыми фасадами, столешницей из кварцевого агломерата, белым фартуком, фартуком из стеклянной плитки, техникой из нержавеющей стали, пробковым полом и островом для на участке и в саду - последний тренд
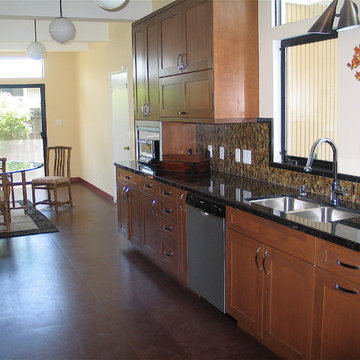
Gaia Kitchen & Bath
Источник вдохновения для домашнего уюта: параллельная кухня-гостиная среднего размера в стиле кантри с врезной мойкой, фасадами в стиле шейкер, фасадами цвета дерева среднего тона, гранитной столешницей, разноцветным фартуком, фартуком из стеклянной плитки, техникой из нержавеющей стали и пробковым полом без острова
Источник вдохновения для домашнего уюта: параллельная кухня-гостиная среднего размера в стиле кантри с врезной мойкой, фасадами в стиле шейкер, фасадами цвета дерева среднего тона, гранитной столешницей, разноцветным фартуком, фартуком из стеклянной плитки, техникой из нержавеющей стали и пробковым полом без острова
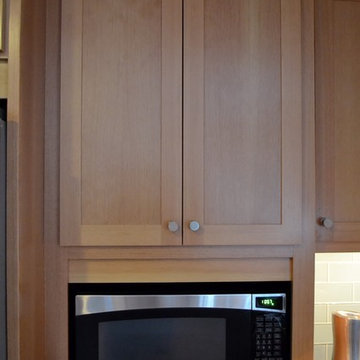
This beautifully handcrafted fir kitchen was built by J.Binnette Cabinetry and Pinsonneault Builders. The frameless construction and full overlay shaker door style are made of fir with a natural finish on the kitchen and a custom paint on the island. The homeowners wish for function was solved with many great elements in the kitchen, trash pull outs, drawer organizers, ample cabinet space and working areas. Their style was transitional and clean lines which was achieved using the lovely grain of natural fir.
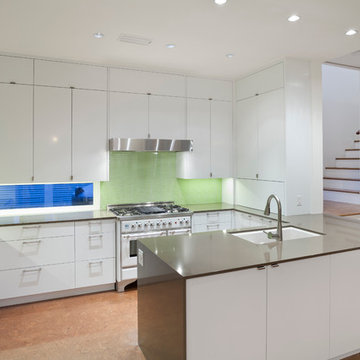
Custom kitchen cabinets with high gloss finish to match baked enamel italian oven. Under cabinet window allows for balanced natural light in the space. Architectural Design by Clark | Richardson Architects in Austin, Texas. Photo by Andrea Calo.
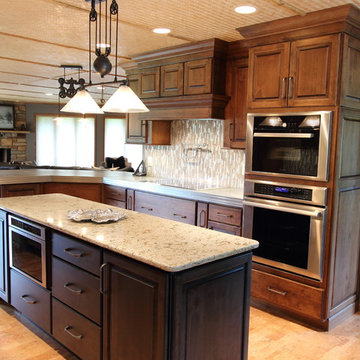
BJ Welling
Стильный дизайн: большая кухня в стиле неоклассика (современная классика) с фасадами с выступающей филенкой, фасадами цвета дерева среднего тона, фартуком из стеклянной плитки, пробковым полом и островом - последний тренд
Стильный дизайн: большая кухня в стиле неоклассика (современная классика) с фасадами с выступающей филенкой, фасадами цвета дерева среднего тона, фартуком из стеклянной плитки, пробковым полом и островом - последний тренд
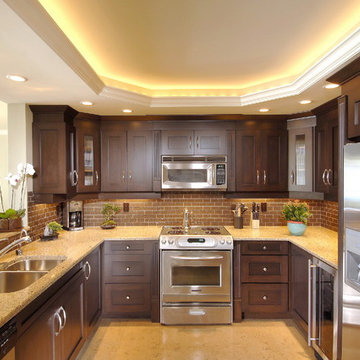
Krisitan Bogner
Пример оригинального дизайна: маленькая п-образная кухня в современном стиле с кладовкой, врезной мойкой, фасадами в стиле шейкер, столешницей из акрилового камня, коричневым фартуком, фартуком из стеклянной плитки, техникой из нержавеющей стали и пробковым полом для на участке и в саду
Пример оригинального дизайна: маленькая п-образная кухня в современном стиле с кладовкой, врезной мойкой, фасадами в стиле шейкер, столешницей из акрилового камня, коричневым фартуком, фартуком из стеклянной плитки, техникой из нержавеющей стали и пробковым полом для на участке и в саду
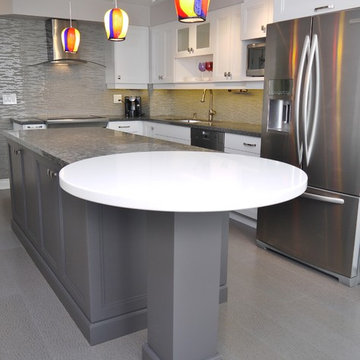
Design and photos by Uli Rankin
Пример оригинального дизайна: отдельная, угловая кухня среднего размера в современном стиле с врезной мойкой, фасадами в стиле шейкер, белыми фасадами, столешницей из кварцевого агломерата, серым фартуком, фартуком из стеклянной плитки, техникой из нержавеющей стали, пробковым полом и островом
Пример оригинального дизайна: отдельная, угловая кухня среднего размера в современном стиле с врезной мойкой, фасадами в стиле шейкер, белыми фасадами, столешницей из кварцевого агломерата, серым фартуком, фартуком из стеклянной плитки, техникой из нержавеющей стали, пробковым полом и островом
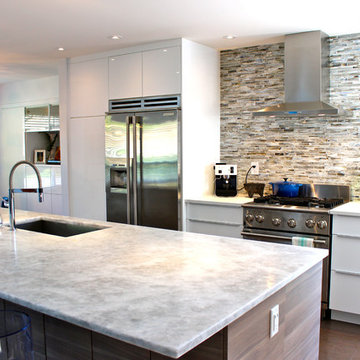
This family wanted a house that functioned better for them. Prior to the renovation, the living room was sunken, and there was a pony wall between the kitchen and living room. Standing in the living room wasn't conducive to talking to anyone working in the kitchen. And the only stools were at the end. Raising the living room floor and adding sky lights made the space much more useable. The mix of contemporary styling with mid-century furniture plays to the couple's design sense.
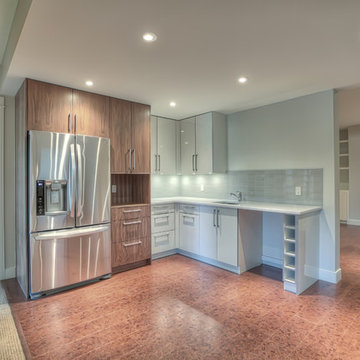
This basement kitchenette puts every inch of space to good use.
Picture: Real Image Video
Innotech Windows & Doors
На фото: кухня в современном стиле с врезной мойкой, плоскими фасадами, столешницей из кварцита, фартуком из стеклянной плитки, техникой из нержавеющей стали и пробковым полом без острова с
На фото: кухня в современном стиле с врезной мойкой, плоскими фасадами, столешницей из кварцита, фартуком из стеклянной плитки, техникой из нержавеющей стали и пробковым полом без острова с
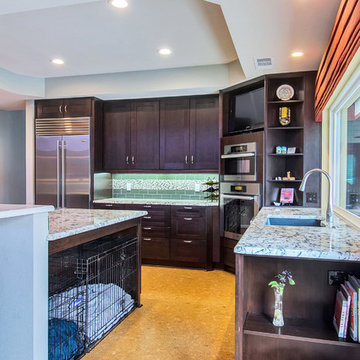
Источник вдохновения для домашнего уюта: угловая кухня-гостиная среднего размера в стиле неоклассика (современная классика) с врезной мойкой, фасадами с утопленной филенкой, темными деревянными фасадами, гранитной столешницей, зеленым фартуком, фартуком из стеклянной плитки, техникой из нержавеющей стали, пробковым полом и островом
Кухня с фартуком из стеклянной плитки и пробковым полом – фото дизайна интерьера
7