Кухня с фартуком из стеклянной плитки и полом из бамбука – фото дизайна интерьера
Сортировать:
Бюджет
Сортировать:Популярное за сегодня
41 - 60 из 771 фото
1 из 3
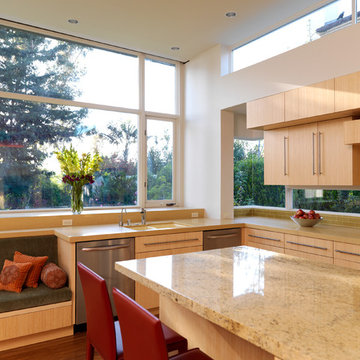
Erich Koyama
Идея дизайна: большая отдельная, п-образная кухня в современном стиле с врезной мойкой, плоскими фасадами, светлыми деревянными фасадами, столешницей из кварцита, зеленым фартуком, фартуком из стеклянной плитки, техникой из нержавеющей стали, полом из бамбука и островом
Идея дизайна: большая отдельная, п-образная кухня в современном стиле с врезной мойкой, плоскими фасадами, светлыми деревянными фасадами, столешницей из кварцита, зеленым фартуком, фартуком из стеклянной плитки, техникой из нержавеющей стали, полом из бамбука и островом
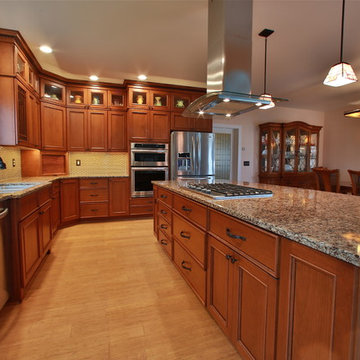
Shem Roose
Идея дизайна: большая угловая кухня в стиле кантри с обеденным столом, тройной мойкой, плоскими фасадами, фасадами цвета дерева среднего тона, столешницей из кварцевого агломерата, зеленым фартуком, фартуком из стеклянной плитки, техникой из нержавеющей стали, полом из бамбука и островом
Идея дизайна: большая угловая кухня в стиле кантри с обеденным столом, тройной мойкой, плоскими фасадами, фасадами цвета дерева среднего тона, столешницей из кварцевого агломерата, зеленым фартуком, фартуком из стеклянной плитки, техникой из нержавеющей стали, полом из бамбука и островом
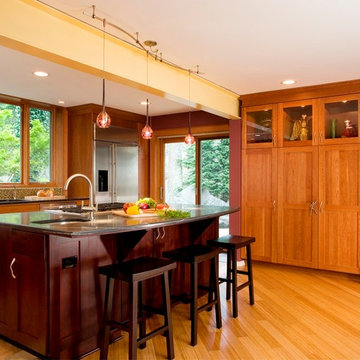
Pantry and refrigerator flank new patio door. Pantry rests in existing refrigerator location.
Пример оригинального дизайна: угловая кухня среднего размера в стиле неоклассика (современная классика) с обеденным столом, врезной мойкой, фасадами в стиле шейкер, фасадами цвета дерева среднего тона, гранитной столешницей, разноцветным фартуком, фартуком из стеклянной плитки, техникой из нержавеющей стали, островом, полом из бамбука и коричневым полом
Пример оригинального дизайна: угловая кухня среднего размера в стиле неоклассика (современная классика) с обеденным столом, врезной мойкой, фасадами в стиле шейкер, фасадами цвета дерева среднего тона, гранитной столешницей, разноцветным фартуком, фартуком из стеклянной плитки, техникой из нержавеющей стали, островом, полом из бамбука и коричневым полом

This kitchen is central to the home, but is elevated above the surrounding spaces so that sight lines to the exterior are maximized. This also brings in loads of natural daylight. This custom home was designed and built by Meadowlark Design+Build in Ann Arbor, Michigan.
Photography by Dana Hoff Photography
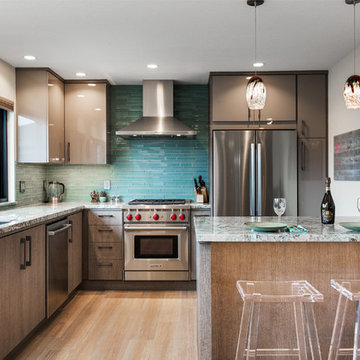
Custom pendant lights and a sexy faucet!
Источник вдохновения для домашнего уюта: кухня среднего размера в современном стиле с обеденным столом, одинарной мойкой, плоскими фасадами, столешницей из кварцевого агломерата, зеленым фартуком, фартуком из стеклянной плитки, техникой из нержавеющей стали, полом из бамбука, островом и бирюзовой столешницей
Источник вдохновения для домашнего уюта: кухня среднего размера в современном стиле с обеденным столом, одинарной мойкой, плоскими фасадами, столешницей из кварцевого агломерата, зеленым фартуком, фартуком из стеклянной плитки, техникой из нержавеющей стали, полом из бамбука, островом и бирюзовой столешницей
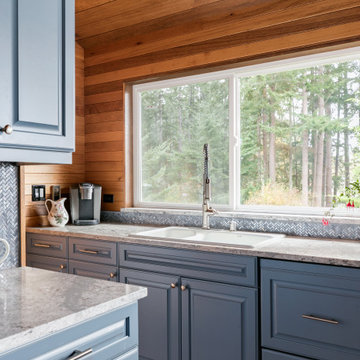
Стильный дизайн: большая угловая кухня-гостиная в стиле рустика с врезной мойкой, фасадами с выступающей филенкой, синими фасадами, столешницей из кварцевого агломерата, синим фартуком, фартуком из стеклянной плитки, техникой из нержавеющей стали, полом из бамбука, полуостровом, коричневым полом, белой столешницей и деревянным потолком - последний тренд
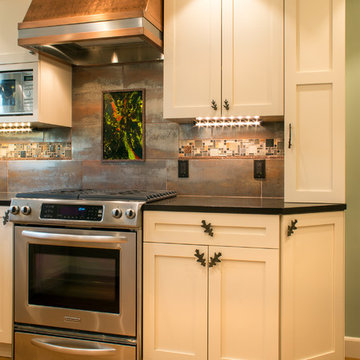
A custom copper hood and fused glass tile personalize this kitchen
Пример оригинального дизайна: маленькая отдельная, п-образная кухня с с полувстраиваемой мойкой (с передним бортиком), фасадами в стиле шейкер, бежевыми фасадами, столешницей из кварцита, фартуком цвета металлик, фартуком из стеклянной плитки, техникой из нержавеющей стали и полом из бамбука без острова для на участке и в саду
Пример оригинального дизайна: маленькая отдельная, п-образная кухня с с полувстраиваемой мойкой (с передним бортиком), фасадами в стиле шейкер, бежевыми фасадами, столешницей из кварцита, фартуком цвета металлик, фартуком из стеклянной плитки, техникой из нержавеющей стали и полом из бамбука без острова для на участке и в саду
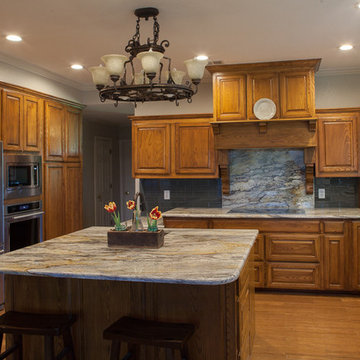
Light oak cabinets stained darker transformed the existing kitchen. Granite with lots of movement is the focal point of this kitchen. The lighted potrack, new custom venthood, and stainless appliances will bring the homeowner many years of enjoyment.
Photo credits: Melinda Ortley
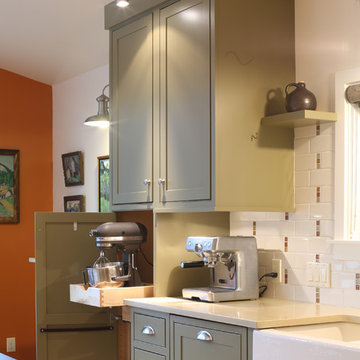
Photographer: Inua Blevins - Juneau, AK
Стильный дизайн: маленькая параллельная кухня-гостиная в стиле кантри с с полувстраиваемой мойкой (с передним бортиком), фасадами в стиле шейкер, зелеными фасадами, столешницей из кварцевого агломерата, разноцветным фартуком, фартуком из стеклянной плитки, техникой из нержавеющей стали, полом из бамбука и островом для на участке и в саду - последний тренд
Стильный дизайн: маленькая параллельная кухня-гостиная в стиле кантри с с полувстраиваемой мойкой (с передним бортиком), фасадами в стиле шейкер, зелеными фасадами, столешницей из кварцевого агломерата, разноцветным фартуком, фартуком из стеклянной плитки, техникой из нержавеющей стали, полом из бамбука и островом для на участке и в саду - последний тренд
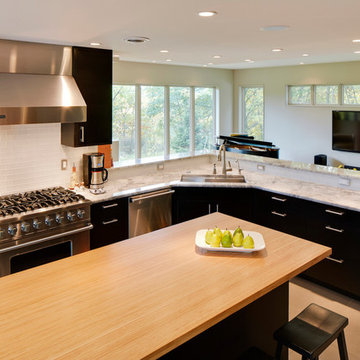
Open kitchen layout with bamboo island countertop. This elevated kitchen allows for interaction with family/guest and also offers expansive views of the beautiful surrounding acreage. This custom home was designed and built by Meadowlark Design+Build in Ann Arbor, Michigan.
Photography by Dana Hoff Photography
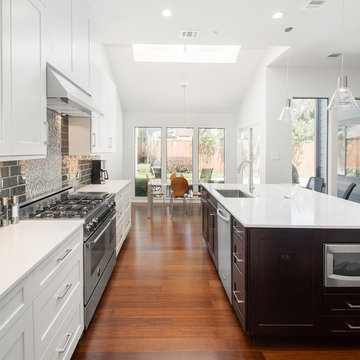
Our clients wanted to open up the wall between their kitchen and living areas to improve flow and continuity and they wanted to add a large island. They felt that although there were windows in both the kitchen and living area, it was still somewhat dark, so they wanted to brighten it up. There was a built-in wet bar in the corner of the family room that really wasn’t used much and they felt it was just wasted space. Their overall taste was clean, simple lines, white cabinets but still with a touch of style. They definitely wanted to lose all the gray cabinets and busy hardware.
We demoed all kitchen cabinets, countertops and light fixtures in the kitchen and wet bar area. All flooring in the kitchen and throughout main common areas was also removed. Waypoint Shaker Door style cabinets were installed with Leyton satin nickel hardware. The cabinets along the wall were painted linen and java on the island for a cool contrast. Beautiful Vicostone Misterio countertops were installed. Shadow glass subway tile was installed as the backsplash with a Susan Joblon Silver White and Grey Metallic Glass accent tile behind the cooktop. A large single basin undermount stainless steel sink was installed in the island with a Genta Spot kitchen faucet. The single light over the kitchen table was Seagull Lighting “Nance” and the two hanging over the island are Kuzco Lighting Vanier LED Pendants.
We removed the wet bar in the family room and added two large windows, creating a wall of windows to the backyard. This definitely helped bring more light in and open up the view to the pool. In addition to tearing out the wet bar and removing the wall between the kitchen, the fireplace was upgraded with an asymmetrical mantel finished in a modern Irving Park Gray 12x24” tile. To finish it all off and tie all the common areas together and really make it flow, the clients chose a 5” wide Java bamboo flooring. Our clients love their new spaces and the improved flow, efficiency and functionality of the kitchen and adjacent living spaces.
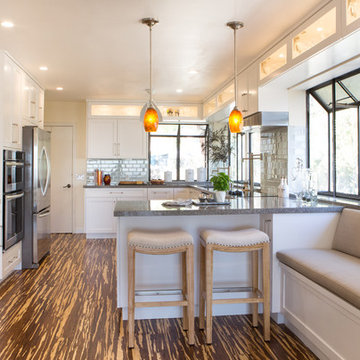
A complete kitchen remodeling project in Simi Valley. The project included a complete gut of the old kitchen with a new floorplan. The new kitchen includes: white shaker cabinets, quartz countertop, glass tile backsplash, bamboo flooring, stainless steel appliances, pendant lights above peninsula, recess LED lights, pantry, top display cabinets, soft closing doors and drawers, concealed drawer slides and banquette seating with hidden storage
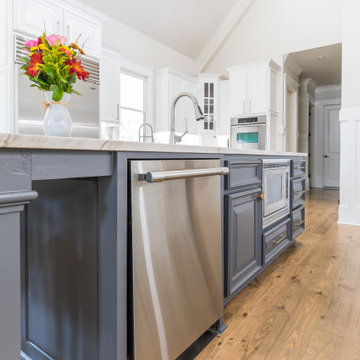
Источник вдохновения для домашнего уюта: огромная п-образная кухня-гостиная в классическом стиле с врезной мойкой, фасадами с выступающей филенкой, белыми фасадами, мраморной столешницей, бежевым фартуком, фартуком из стеклянной плитки, техникой из нержавеющей стали, полом из бамбука, островом, бежевой столешницей и сводчатым потолком
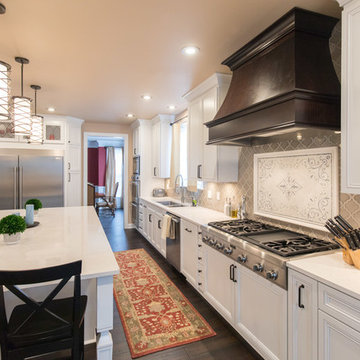
Photos by Tyler G. and DMV Kitchen and Bath
Источник вдохновения для домашнего уюта: огромная угловая кухня-гостиная в классическом стиле с белыми фасадами, фартуком из стеклянной плитки, техникой из нержавеющей стали, полом из бамбука, островом, коричневым полом и столешницей из кварцевого агломерата
Источник вдохновения для домашнего уюта: огромная угловая кухня-гостиная в классическом стиле с белыми фасадами, фартуком из стеклянной плитки, техникой из нержавеющей стали, полом из бамбука, островом, коричневым полом и столешницей из кварцевого агломерата
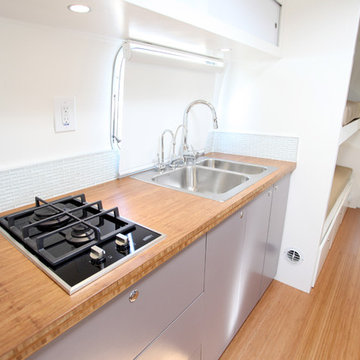
На фото: маленькая параллельная кухня в современном стиле с кладовкой, двойной мойкой, плоскими фасадами, серыми фасадами, деревянной столешницей, синим фартуком, фартуком из стеклянной плитки, техникой из нержавеющей стали и полом из бамбука для на участке и в саду
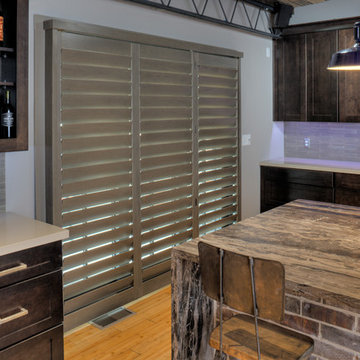
These gray, bifold shutters perfectly cover sliding glass patio doors in a tight space in this recently remodeled industrial kitchen.
На фото: прямая кухня-гостиная в стиле лофт с гранитной столешницей, техникой из нержавеющей стали, островом, коричневым полом, фасадами в стиле шейкер, коричневыми фасадами, бежевым фартуком, фартуком из стеклянной плитки и полом из бамбука с
На фото: прямая кухня-гостиная в стиле лофт с гранитной столешницей, техникой из нержавеющей стали, островом, коричневым полом, фасадами в стиле шейкер, коричневыми фасадами, бежевым фартуком, фартуком из стеклянной плитки и полом из бамбука с
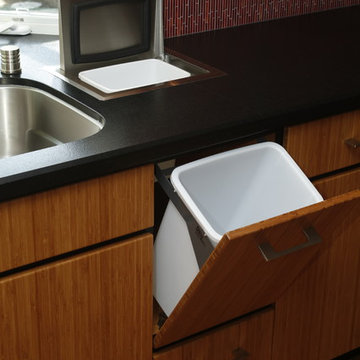
This combo pack shows the Counter Top Waste System coupled with the Tip Out Waste System in a kitchen prep area. Convenience and accessibility for food prep and garbage and compostable waste containment.
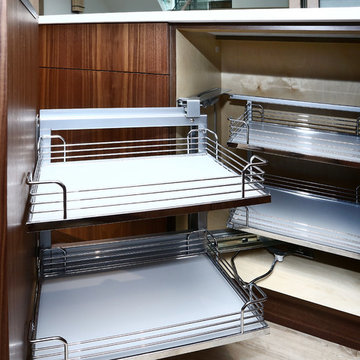
Свежая идея для дизайна: огромная угловая кухня в восточном стиле с обеденным столом, накладной мойкой, плоскими фасадами, светлыми деревянными фасадами, столешницей из кварцевого агломерата, синим фартуком, фартуком из стеклянной плитки, техникой из нержавеющей стали, полом из бамбука, двумя и более островами и серым полом - отличное фото интерьера
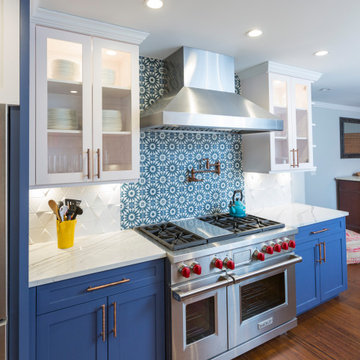
The 48" dual range from Wolf Subzero is a focal point of this kitchen, accentuated by the patterned handmade cement Erizo Tangier Blue tiles from Builder Depot. The backsplash on either side is Equipe Scale Triangle and Magical 3 Triol in white glass from Hamilton Parker. The pot filler is from Signature Hardware's Augusta line in Antique Copper.
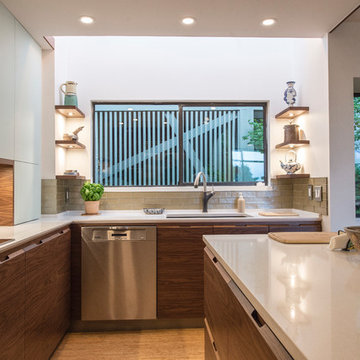
The kitchen was renovated with custom made black walnut veneer cabinets, with back painted upper glass cabinet doors with caesarstone counters in 'Sea Foam'. The backsplash is recycled glass tile from Oceanside. The tap and under mount sink are manufactured by Blanco. It was important to be able to display treasured pottery pieces so I designed open shelves adjacent to window.
Кухня с фартуком из стеклянной плитки и полом из бамбука – фото дизайна интерьера
3