Кухня с фартуком из стеклянной плитки и многоуровневым потолком – фото дизайна интерьера
Сортировать:
Бюджет
Сортировать:Популярное за сегодня
81 - 100 из 202 фото
1 из 3
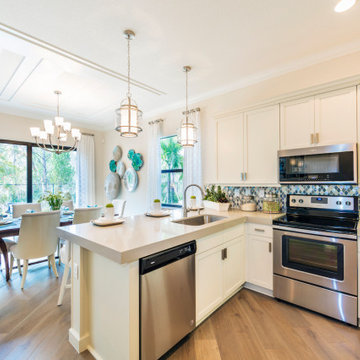
На фото: маленькая угловая кухня с обеденным столом, накладной мойкой, фасадами с утопленной филенкой, белыми фасадами, столешницей из кварцита, разноцветным фартуком, фартуком из стеклянной плитки, техникой из нержавеющей стали, светлым паркетным полом, островом, коричневым полом, бежевой столешницей и многоуровневым потолком для на участке и в саду
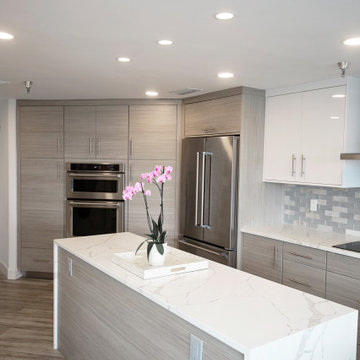
Project Number: M01050
Design/Manufacturer/Installer: Marquis Fine Cabinetry
Collection: Milano
Finishes: Bianco Lucido, Fantasia
Features: Hardware Bar Pulls (Satin Nickel), Floating Shelves, Adjustable Legs/Soft Close (Standard)
Cabinet/Drawer Extra Options: Trash Bay Pullout
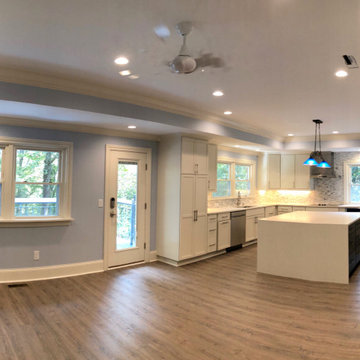
Wide open space! combines kitchen and sitting room.
Идея дизайна: огромная параллельная кухня-гостиная в классическом стиле с врезной мойкой, белыми фасадами, столешницей из кварцита, разноцветным фартуком, фартуком из стеклянной плитки, техникой из нержавеющей стали, темным паркетным полом, островом, коричневым полом, белой столешницей и многоуровневым потолком
Идея дизайна: огромная параллельная кухня-гостиная в классическом стиле с врезной мойкой, белыми фасадами, столешницей из кварцита, разноцветным фартуком, фартуком из стеклянной плитки, техникой из нержавеющей стали, темным паркетным полом, островом, коричневым полом, белой столешницей и многоуровневым потолком
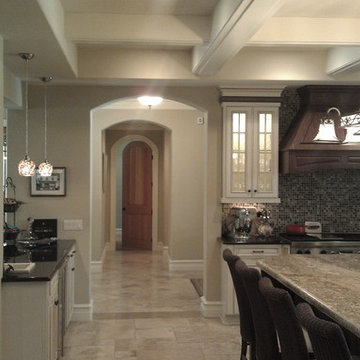
Стильный дизайн: угловая кухня-гостиная в классическом стиле с белыми фасадами, гранитной столешницей, коричневым фартуком, фартуком из стеклянной плитки, техникой из нержавеющей стали, полом из травертина, островом, бежевым полом, бежевой столешницей и многоуровневым потолком - последний тренд
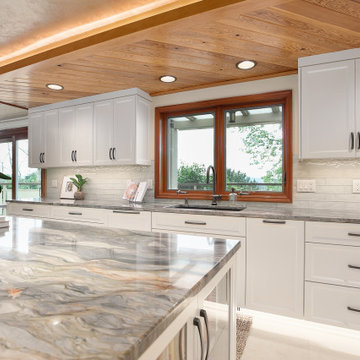
This white kitchen maximized its space by mixing glass display cabinets with concealed cabinets and drawers for lots of storage. The window near the sink oversees the beautiful mountain nearby, which makes this "chore" more enjoyable.
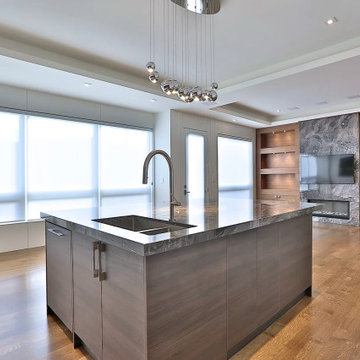
Kitchen Counter view
Стильный дизайн: прямая кухня среднего размера в стиле модернизм с обеденным столом, двойной мойкой, открытыми фасадами, фасадами цвета дерева среднего тона, гранитной столешницей, черным фартуком, фартуком из стеклянной плитки, техникой из нержавеющей стали, темным паркетным полом, островом, коричневым полом, серой столешницей и многоуровневым потолком - последний тренд
Стильный дизайн: прямая кухня среднего размера в стиле модернизм с обеденным столом, двойной мойкой, открытыми фасадами, фасадами цвета дерева среднего тона, гранитной столешницей, черным фартуком, фартуком из стеклянной плитки, техникой из нержавеющей стали, темным паркетным полом, островом, коричневым полом, серой столешницей и многоуровневым потолком - последний тренд
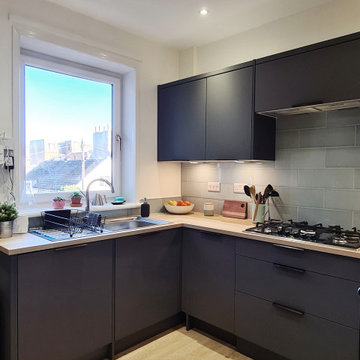
Идея дизайна: отдельная, п-образная кухня среднего размера в современном стиле с монолитной мойкой, плоскими фасадами, серыми фасадами, столешницей из ламината, зеленым фартуком, фартуком из стеклянной плитки, техникой под мебельный фасад, полом из ламината, полуостровом, бежевым полом, бежевой столешницей и многоуровневым потолком
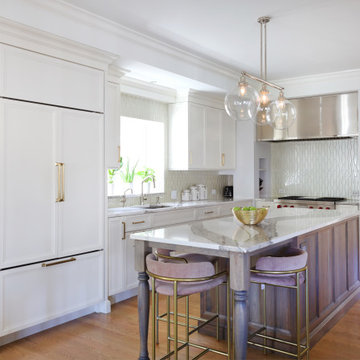
Thoughtful storage and an efficient work triangle make this kitchen easy to use with everything at your fingertips. There are even two niches near the range for frequently used small appliances so they remain tucked away but easily accessed.
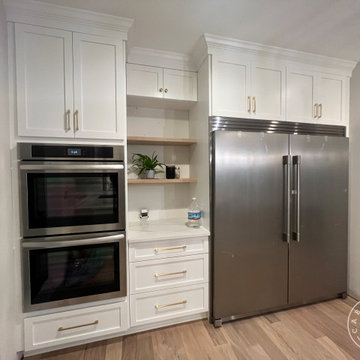
Стильный дизайн: угловая кухня среднего размера в стиле кантри с обеденным столом, с полувстраиваемой мойкой (с передним бортиком), фасадами в стиле шейкер, белыми фасадами, столешницей из кварцевого агломерата, белым фартуком, фартуком из стеклянной плитки, техникой из нержавеющей стали, светлым паркетным полом, островом, бежевым полом, белой столешницей и многоуровневым потолком - последний тренд
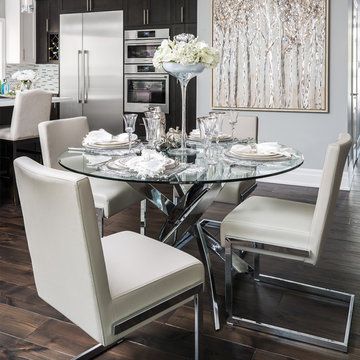
Large Kitchen Renovation with dark hardwood flooring, glass tile backsplash, waffled ceilings, pendant lights, storage, built in appliances, dark mixed with light shaker cabinet doors, built in desk area, open to eating area and family room.
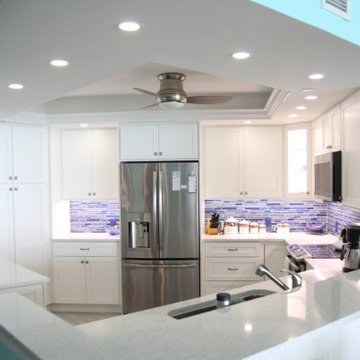
Open your kitchen and open your imagination to all the remodeling possibilities. This bright and spacious kitchen is the hub of the home. You won't be stuck in the kitchen at this oceanfront property. Lots of light and modern appliances will help you enjoy family and friends as well as feed them.
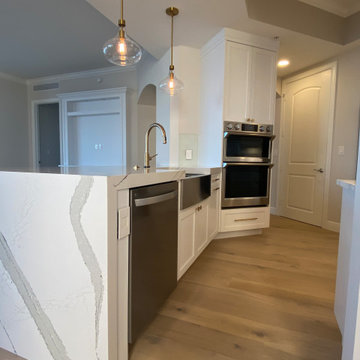
На фото: большая п-образная кухня в современном стиле с обеденным столом, с полувстраиваемой мойкой (с передним бортиком), фасадами в стиле шейкер, белыми фасадами, столешницей из кварцита, белым фартуком, фартуком из стеклянной плитки, техникой из нержавеющей стали, светлым паркетным полом, полуостровом, разноцветным полом, белой столешницей и многоуровневым потолком с
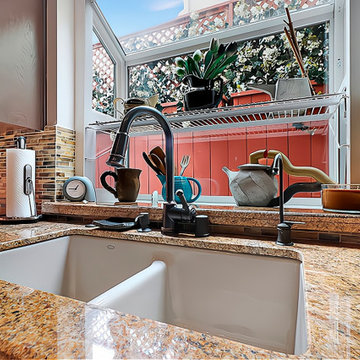
We opted for bronze fixtures and hardware which elegantly echo the darker hues of the countertops and the backsplash.
Стильный дизайн: маленькая п-образная кухня в восточном стиле с обеденным столом, врезной мойкой, фасадами с утопленной филенкой, гранитной столешницей, разноцветным фартуком, фартуком из стеклянной плитки, белой техникой, полом из сланца, полуостровом, разноцветным полом, желтой столешницей и многоуровневым потолком для на участке и в саду - последний тренд
Стильный дизайн: маленькая п-образная кухня в восточном стиле с обеденным столом, врезной мойкой, фасадами с утопленной филенкой, гранитной столешницей, разноцветным фартуком, фартуком из стеклянной плитки, белой техникой, полом из сланца, полуостровом, разноцветным полом, желтой столешницей и многоуровневым потолком для на участке и в саду - последний тренд
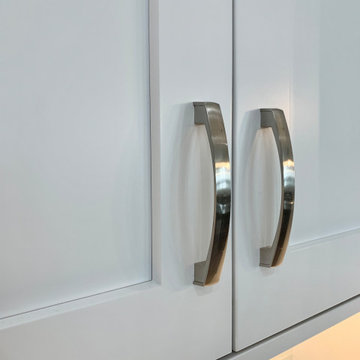
This LeClaire Iowa couple loved their views of the Mississippi River so much that they couldn’t leave them to build elsewhere. Instead, they worked with Wood Builders of the Quad Cities to rebuild a new home in the same location. The kitchen features Wynnbrooke Full Access Cabinetry in the Denali door painted white with a Pewter island. Black Stainless Steel KitchenAid appliances, Q Quartz Calacatta Laza countertops and our best-selling COREtec luxury vinyl plank flooring are also featured.
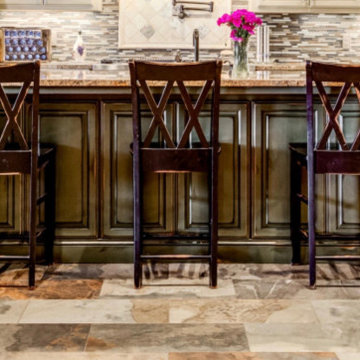
Addition of custom kitchen island in different color and finish than the rest of the kitchen cabinets, as a relatively inexpensive kitchen facelift and update.
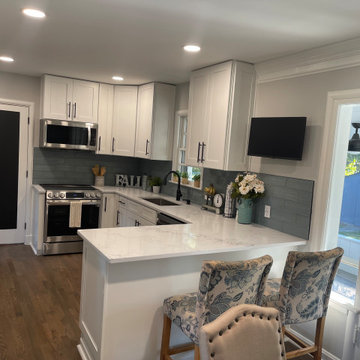
We did entire kitchen remodeling
New Recessed light LED new cabinet and Countertop new flooring New backflash framing drywall painting
На фото: угловая кухня среднего размера в классическом стиле с с полувстраиваемой мойкой (с передним бортиком), плоскими фасадами, белыми фасадами, столешницей из кварцита, серым фартуком, фартуком из стеклянной плитки, техникой из нержавеющей стали, темным паркетным полом, островом, коричневым полом, белой столешницей, многоуровневым потолком и обеденным столом
На фото: угловая кухня среднего размера в классическом стиле с с полувстраиваемой мойкой (с передним бортиком), плоскими фасадами, белыми фасадами, столешницей из кварцита, серым фартуком, фартуком из стеклянной плитки, техникой из нержавеющей стали, темным паркетным полом, островом, коричневым полом, белой столешницей, многоуровневым потолком и обеденным столом
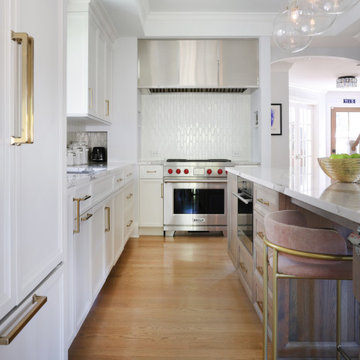
Above the range is a custom stainless steel canopy hood that adds substance and a bit of sheen.
Thoughtful design and placement of the appliances has made this kitchen a model of efficiency. The dishwasher location means you can stand in one spot and unload quickly and easily.
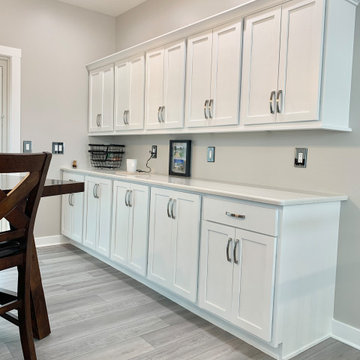
This LeClaire Iowa couple loved their views of the Mississippi River so much that they couldn’t leave them to build elsewhere. Instead, they worked with Wood Builders of the Quad Cities to rebuild a new home in the same location. The kitchen features Wynnbrooke Full Access Cabinetry in the Denali door painted white with a Pewter island. Black Stainless Steel KitchenAid appliances, Q Quartz Calacatta Laza countertops and our best-selling COREtec luxury vinyl plank flooring are also featured.
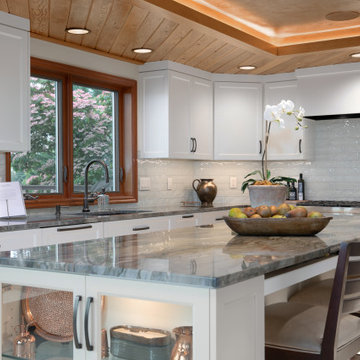
This white kitchen maximized its space by creating a large island in the middle of the kitchen. The island can seat up to three people. Under lighting is found under the cabinets, ceiling and below the bottom drawers. Hidden lighting makes the space minimal while creating an transitional to modern feel.
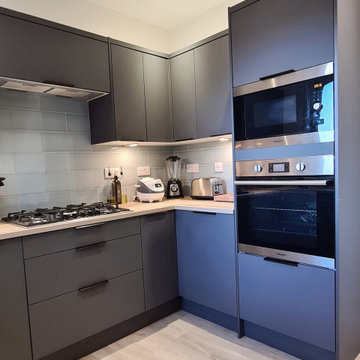
Стильный дизайн: отдельная, п-образная, серо-белая кухня среднего размера: освещение в современном стиле с монолитной мойкой, плоскими фасадами, серыми фасадами, столешницей из ламината, зеленым фартуком, фартуком из стеклянной плитки, техникой под мебельный фасад, полом из ламината, полуостровом, бежевым полом, бежевой столешницей и многоуровневым потолком - последний тренд
Кухня с фартуком из стеклянной плитки и многоуровневым потолком – фото дизайна интерьера
5