Кухня с фартуком из стеклянной плитки и черной техникой – фото дизайна интерьера
Сортировать:
Бюджет
Сортировать:Популярное за сегодня
141 - 160 из 2 891 фото
1 из 3
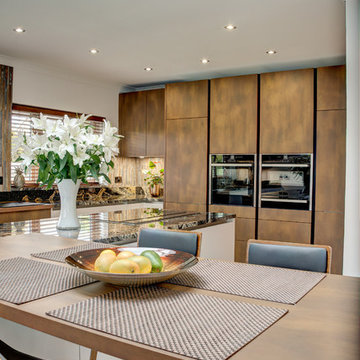
На фото: большая кухня в современном стиле с обеденным столом, белыми фасадами, гранитной столешницей, фартуком цвета металлик, фартуком из стеклянной плитки, черной техникой, островом, серым полом и оранжевой столешницей с

Our clients hired us to completely renovate and furnish their PEI home — and the results were transformative. Inspired by their natural views and love of entertaining, each space in this PEI home is distinctly original yet part of the collective whole.
We used color, patterns, and texture to invite personality into every room: the fish scale tile backsplash mosaic in the kitchen, the custom lighting installation in the dining room, the unique wallpapers in the pantry, powder room and mudroom, and the gorgeous natural stone surfaces in the primary bathroom and family room.
We also hand-designed several features in every room, from custom furnishings to storage benches and shelving to unique honeycomb-shaped bar shelves in the basement lounge.
The result is a home designed for relaxing, gathering, and enjoying the simple life as a couple.
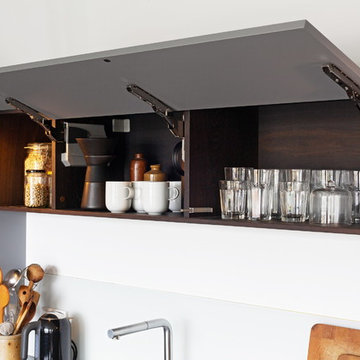
Diese Küche besticht durch ihre Geradlinigkeit und ihr Platzangebot.
Der Hochschrank mit dem zentralen Herd verfügt über zwei herausziehbare Schränke, die die Einbautiefe voll ausnutzen und zu einem wahren Hort für viele Gegenstände des täglichen Gebrauchs innerhalb der Küche werden.
Der Küchenblock verbindet den Essbereich mit der Küche. Esszimmerseitig wurde ein offenes Fach zur Auflockerung der streng gegliederten Front integriert. Dieses verfügt an der Oberseite über praktische Steckdosen und USB-Ladestecker.
Die Küchenarbeitsplatte ist aus 12mm Compactplattenmaterial mit Echtholzfurnier in geräucherter Eiche. Die Möbelfronten sind stumpfmatt mit einem hochwertigen HPL-Schichtstoff "Fenix" beschichtet. Dazu passen gut die soliden Griffe aus Edelstahl.
Als Besonderheit fertigten wir ein optisch zur Arbeitsplatte passendes Regal mit auch nur 12mm Wandstärke in geräuchertem Eichenholz an.
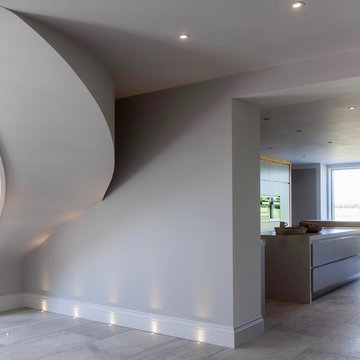
The total renovation of this fabulous large country home, working alongside Llama Architects, meant the whole house was taken back to the external walls and roof rafters and all suspended floors dug up. All new Interior layout and two large extensions. 2 months of gutting the property before any building works commenced. This part of the house was in fact an old ballroom and one of the new extensions formed a beautiful new entrance hallway with stunning helical staircase. Our own design handmade and hand painted kitchen with Miele appliances. Painted in a gorgeous soft grey and with a fabulous 3.5 x 1 metre solid wood dovetailed breakfast bar and surround with led lighting. Stunning stone effect large format porcelain tiles which were for the majority of the ground floor, all with under floor heating. Skyframe openings on the ground and first floor giving uninterrupted views of the glorious open countryside. By the rear entrance door, a stylish Boot Room with all built in cupboards and Miele Wine Fridge. Lutron lighting throughout the whole of the property and Crestron Home Automation. A glass firebox fire was built into this room. for clients ease, giving a secondary heat source, but more for visual effect. 4KTV with plastered in the wall speakers, the wall to the left and right of the TV is only temporary as this will soon be glass entrances and pocket doors with views to the large swimming pool extension with sliding Skyframe opening system. Phase 1 of this 4 phase project with more images to come. The next phase is for the large Swimming Pool Extension, new Garage and Stable Building and sweeping driveway. Before Images seen on the Llama Group Houzz page.
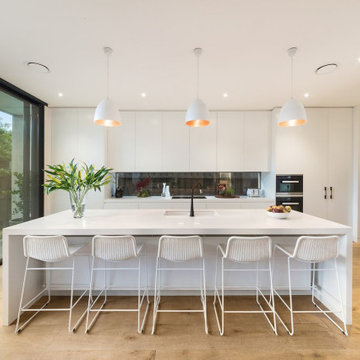
Свежая идея для дизайна: большая прямая кухня-гостиная в современном стиле с одинарной мойкой, плоскими фасадами, белыми фасадами, разноцветным фартуком, фартуком из стеклянной плитки, черной техникой, светлым паркетным полом, островом, коричневым полом и белой столешницей - отличное фото интерьера
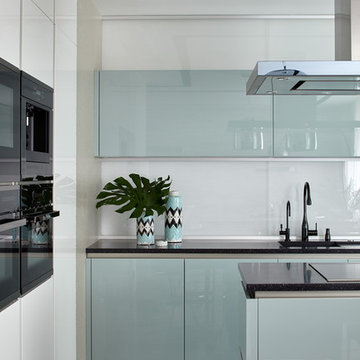
Designer: Ivan Pozdnyakov
Foto: Sergey Ananiev
Свежая идея для дизайна: большая прямая кухня в современном стиле с обеденным столом, монолитной мойкой, плоскими фасадами, синими фасадами, столешницей из акрилового камня, белым фартуком, фартуком из стеклянной плитки, черной техникой, полом из керамогранита, островом и мятными фасадами - отличное фото интерьера
Свежая идея для дизайна: большая прямая кухня в современном стиле с обеденным столом, монолитной мойкой, плоскими фасадами, синими фасадами, столешницей из акрилового камня, белым фартуком, фартуком из стеклянной плитки, черной техникой, полом из керамогранита, островом и мятными фасадами - отличное фото интерьера
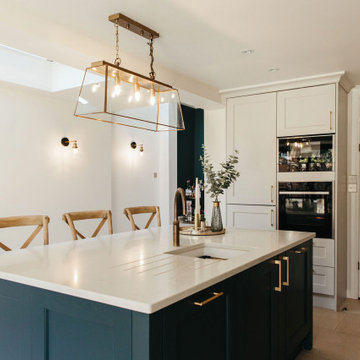
Ingmar and his family found this gem of a property on a stunning London street amongst more beautiful Victorian properties.
Despite having original period features at every turn, the house lacked the practicalities of modern family life and was in dire need of a refresh...enter Lucy, Head of Design here at My Bespoke Room.
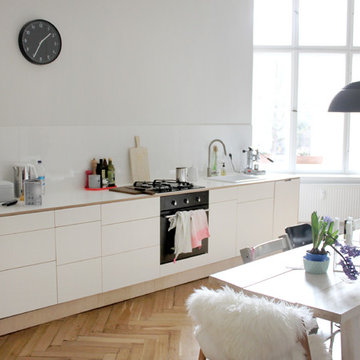
Источник вдохновения для домашнего уюта: прямая кухня среднего размера в современном стиле с обеденным столом, накладной мойкой, плоскими фасадами, белыми фасадами, белым фартуком, фартуком из стеклянной плитки, черной техникой, паркетным полом среднего тона и окном без острова
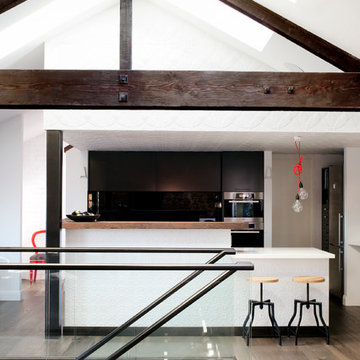
Стильный дизайн: огромная кухня в стиле лофт с обеденным столом, врезной мойкой, плоскими фасадами, черными фасадами, столешницей из кварцевого агломерата, черным фартуком, фартуком из стеклянной плитки, черной техникой и островом - последний тренд
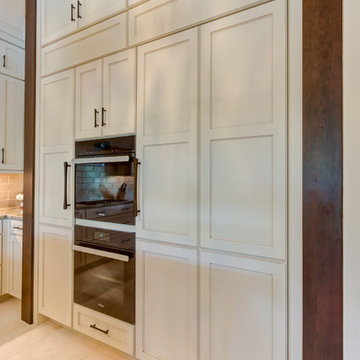
It is finally Friday! Hope everyone is ready for a relaxing Father's day! And nothing says relaxing like this Tommy Bahama style kitchen that any classic family could unwind in.
Cabinetry:
R.D. Henry & Company - Color: Cotton w/ Glaze | Style: Naples
Dura Supreme Cabinetry - Color: Patina Cherry
Countertops - Granite
Sink - The Galley
Faucet - Newport Brass - N2940
Hardware - Top Knobs -TK818ORB/TK813ORB/TK812ORB
Lighting - Task Lighting Corporation
Appliances - by Monark Premium Appliance Co - Miele
Contractor - Ferrara Construction Services Inc
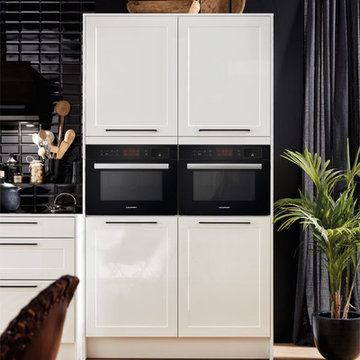
Стильный дизайн: угловая кухня среднего размера в стиле неоклассика (современная классика) с обеденным столом, одинарной мойкой, фасадами в стиле шейкер, белыми фасадами, столешницей из кварцита, черным фартуком, фартуком из стеклянной плитки, черной техникой, светлым паркетным полом, полуостровом, коричневым полом и белой столешницей - последний тренд
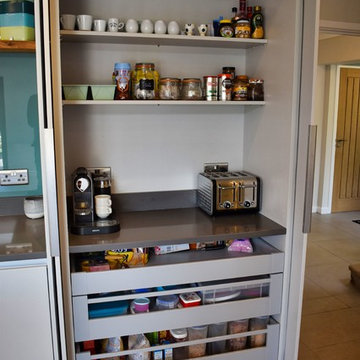
This design boasts it's own private bar area which features a windsor grey quartz worktop and light grey cabinets, providing a practical use of the alcove by creating a seating area, and influenced by copper lighting and accessories, while the cabinetry hides a preparation area hidden by pocket doors. A tall bank of units boxed in by stud walls to create a unique built in look. The kitchen houses Neff slide and hide eye level ovens, a wine cooler, ceiling extraction and an induction hob.
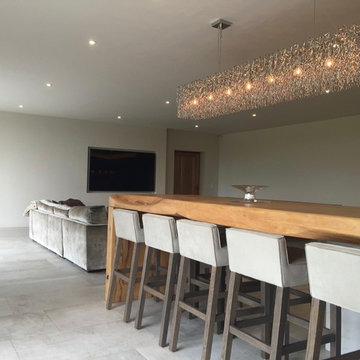
The total renovation of this fabulous large country home, working alongside Llama Architects, meant the whole house was taken back to the external walls and roof rafters and all suspended floors dug up. All new Interior layout and two large extensions. 2 months of gutting the property before any building works commenced. This part of the house was in fact an old ballroom and one of the new extensions formed a beautiful new entrance hallway with stunning helical staircase. Our own design handmade and hand painted kitchen with Miele appliances. Painted in a gorgeous soft grey and with a fabulous 3.5 x 1 metre solid wood dovetailed breakfast bar and surround with led lighting. Stunning stone effect large format porcelain tiles which were for the majority of the ground floor, all with under floor heating. Skyframe openings on the ground and first floor giving uninterrupted views of the glorious open countryside. By the rear entrance door, a stylish Boot Room with all built in cupboards and Miele Wine Fridge. Lutron lighting throughout the whole of the property and Crestron Home Automation. A glass firebox fire was built into this room. for clients ease, giving a secondary heat source, but more for visual effect. 4KTV with plastered in the wall speakers, the wall to the left and right of the TV is only temporary as this will soon be glass entrances and pocket doors with views to the large swimming pool extension with sliding Skyframe opening system. Phase 1 of this 4 phase project with more images to come. The next phase is for the large Swimming Pool Extension, new Garage and Stable Building and sweeping driveway. Before Images seen on the Llama Group Houzz page.
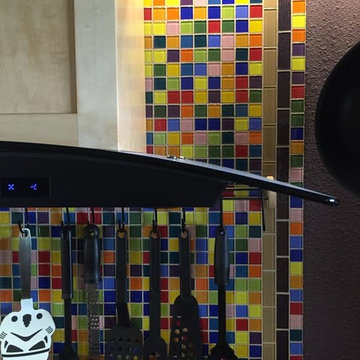
На фото: угловая кухня-гостиная среднего размера в стиле модернизм с фасадами в стиле шейкер, светлыми деревянными фасадами, разноцветным фартуком, фартуком из стеклянной плитки, черной техникой и светлым паркетным полом без острова с
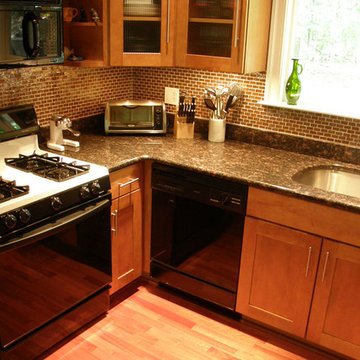
На фото: отдельная, угловая кухня среднего размера в современном стиле с врезной мойкой, фасадами с утопленной филенкой, фасадами цвета дерева среднего тона, гранитной столешницей, оранжевым фартуком, фартуком из стеклянной плитки, черной техникой и паркетным полом среднего тона без острова
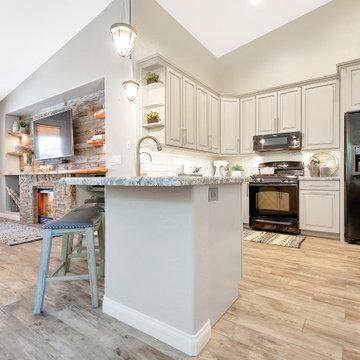
Свежая идея для дизайна: п-образная кухня-гостиная среднего размера в стиле неоклассика (современная классика) с врезной мойкой, фасадами с выступающей филенкой, серыми фасадами, гранитной столешницей, серым фартуком, фартуком из стеклянной плитки, черной техникой, полом из керамогранита, полуостровом, серым полом и серой столешницей - отличное фото интерьера
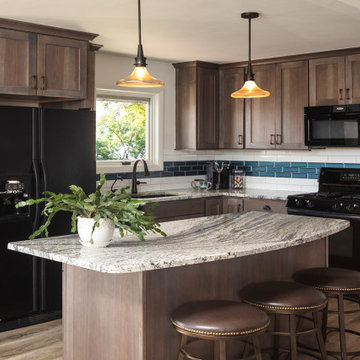
Пример оригинального дизайна: угловая кухня среднего размера с обеденным столом, врезной мойкой, фасадами с утопленной филенкой, темными деревянными фасадами, столешницей из кварцевого агломерата, синим фартуком, фартуком из стеклянной плитки, черной техникой, полом из ламината, островом, разноцветным полом и разноцветной столешницей
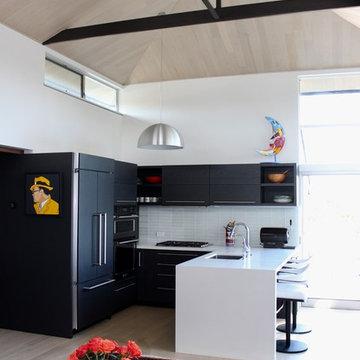
The compact kitchen occupies one corner of the great room of the accessory unit. Black stainless steel ovens and a wood paneled refrigerator blend into the cabinetry. Glass tile forms the backsplash at the white quartz counter (Caesarstone).
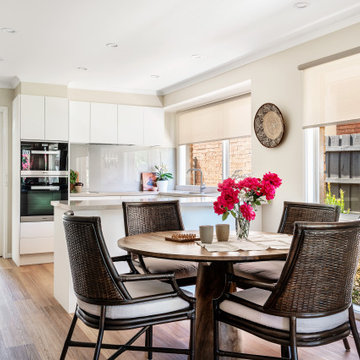
With functionality and a clean look in mind, this bright open kitchen delivers and becomes the heart of the this traditional home. Prep space and storage includes a study nook

A modern telling of the familiar California-Spanish style with contemporary, chic interiors, dramatized by hues of mineral blues, soft whites, and smokey grays. An open floor plan with a clean feel! Curtained by forest-like surroundings and lush landscaping in the community of Rancho Valencia.
Кухня с фартуком из стеклянной плитки и черной техникой – фото дизайна интерьера
8