Кухня с фартуком из стеклянной плитки – фото дизайна интерьера
Сортировать:
Бюджет
Сортировать:Популярное за сегодня
1 - 20 из 23 фото
1 из 3

Short Hills, NJ kitchen remodel opened dining room to kitchen and side entry; created more direct access to back deck. The existing vaulted ceiling with skylights was accentuated by the full height stainless hood vent and ceiling fan. Photo by In House Photography.

Sited on a quiet street in Palo Alto, this new home is a warmer take on the popular modern farmhouse style. Rather than high contrast and white clapboard, earthy stucco and warm stained cedar set the scene of a forever home for an active and growing young family. The heart of the home is the large kitchen and living spaces opening the entire rear of the house to a lush, private backyard. Downstairs is a full basement, designed to be kid-centric with endless spaces for entertaining. A private master suite on the second level allows for quiet retreat from the chaos and bustle of everyday.
Interior Design: Jeanne Moeschler Interior Design
Photography: Reed Zelezny
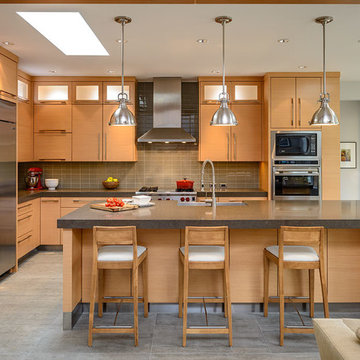
Joshua Lawrence
На фото: кухня в современном стиле с плоскими фасадами, техникой из нержавеющей стали, светлыми деревянными фасадами, фартуком из стеклянной плитки и серым фартуком с
На фото: кухня в современном стиле с плоскими фасадами, техникой из нержавеющей стали, светлыми деревянными фасадами, фартуком из стеклянной плитки и серым фартуком с
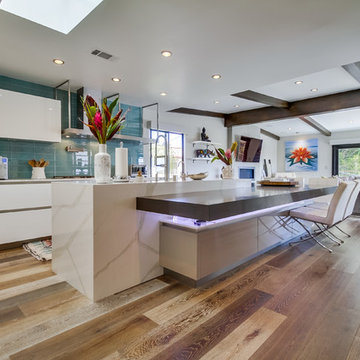
Свежая идея для дизайна: большая кухня-гостиная в современном стиле с плоскими фасадами, белыми фасадами, столешницей из кварцевого агломерата, синим фартуком, фартуком из стеклянной плитки, паркетным полом среднего тона и островом - отличное фото интерьера

Our clients are seasoned home renovators. Their Malibu oceanside property was the second project JRP had undertaken for them. After years of renting and the age of the home, it was becoming prevalent the waterfront beach house, needed a facelift. Our clients expressed their desire for a clean and contemporary aesthetic with the need for more functionality. After a thorough design process, a new spatial plan was essential to meet the couple’s request. This included developing a larger master suite, a grander kitchen with seating at an island, natural light, and a warm, comfortable feel to blend with the coastal setting.
Demolition revealed an unfortunate surprise on the second level of the home: Settlement and subpar construction had allowed the hillside to slide and cover structural framing members causing dangerous living conditions. Our design team was now faced with the challenge of creating a fix for the sagging hillside. After thorough evaluation of site conditions and careful planning, a new 10’ high retaining wall was contrived to be strategically placed into the hillside to prevent any future movements.
With the wall design and build completed — additional square footage allowed for a new laundry room, a walk-in closet at the master suite. Once small and tucked away, the kitchen now boasts a golden warmth of natural maple cabinetry complimented by a striking center island complete with white quartz countertops and stunning waterfall edge details. The open floor plan encourages entertaining with an organic flow between the kitchen, dining, and living rooms. New skylights flood the space with natural light, creating a tranquil seaside ambiance. New custom maple flooring and ceiling paneling finish out the first floor.
Downstairs, the ocean facing Master Suite is luminous with breathtaking views and an enviable bathroom oasis. The master bath is modern and serene, woodgrain tile flooring and stunning onyx mosaic tile channel the golden sandy Malibu beaches. The minimalist bathroom includes a generous walk-in closet, his & her sinks, a spacious steam shower, and a luxurious soaking tub. Defined by an airy and spacious floor plan, clean lines, natural light, and endless ocean views, this home is the perfect rendition of a contemporary coastal sanctuary.
PROJECT DETAILS:
• Style: Contemporary
• Colors: White, Beige, Yellow Hues
• Countertops: White Ceasarstone Quartz
• Cabinets: Bellmont Natural finish maple; Shaker style
• Hardware/Plumbing Fixture Finish: Polished Chrome
• Lighting Fixtures: Pendent lighting in Master bedroom, all else recessed
• Flooring:
Hardwood - Natural Maple
Tile – Ann Sacks, Porcelain in Yellow Birch
• Tile/Backsplash: Glass mosaic in kitchen
• Other Details: Bellevue Stand Alone Tub
Photographer: Andrew, Open House VC
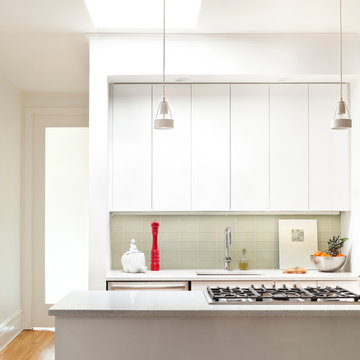
Dana Meilijson
Пример оригинального дизайна: маленькая параллельная кухня-гостиная в современном стиле с врезной мойкой, плоскими фасадами, белыми фасадами, серым фартуком, фартуком из стеклянной плитки, техникой из нержавеющей стали, светлым паркетным полом и островом для на участке и в саду
Пример оригинального дизайна: маленькая параллельная кухня-гостиная в современном стиле с врезной мойкой, плоскими фасадами, белыми фасадами, серым фартуком, фартуком из стеклянной плитки, техникой из нержавеющей стали, светлым паркетным полом и островом для на участке и в саду
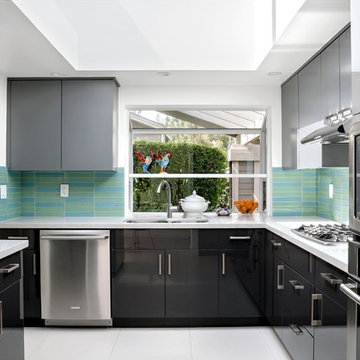
Clean, bright, white quartz marble-look countertops in this modern kitchen accent the two-tone grey cabinets in contrasting finishes: dark glossy lowers and matte medium grey uppers. The center of attention is the beautiful ocean blue and green glass tile backsplash throughout this space.
Designed by: Rachel Chulew of designHAUS24 http://designhaus24.com/
Photo: Kayli Gennaro of K. Gennaro Photography http://www.kgennarophotography.com
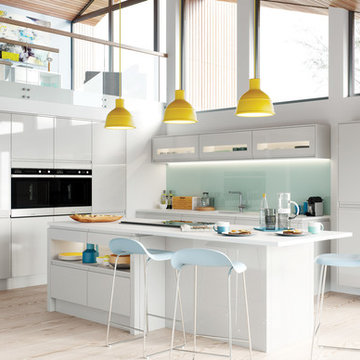
Источник вдохновения для домашнего уюта: большая п-образная кухня-гостиная в современном стиле с врезной мойкой, плоскими фасадами, белыми фасадами, синим фартуком, фартуком из стеклянной плитки, белой техникой, светлым паркетным полом, полуостровом и бежевым полом

Architect: Feldman Architercture
Interior Design: Regan Baker
Идея дизайна: угловая кухня среднего размера в стиле неоклассика (современная классика) с гранитной столешницей, синим фартуком, фартуком из стеклянной плитки, техникой из нержавеющей стали, светлым паркетным полом, островом, бежевым полом, врезной мойкой, открытыми фасадами, обеденным столом, темными деревянными фасадами и коричневой столешницей
Идея дизайна: угловая кухня среднего размера в стиле неоклассика (современная классика) с гранитной столешницей, синим фартуком, фартуком из стеклянной плитки, техникой из нержавеющей стали, светлым паркетным полом, островом, бежевым полом, врезной мойкой, открытыми фасадами, обеденным столом, темными деревянными фасадами и коричневой столешницей
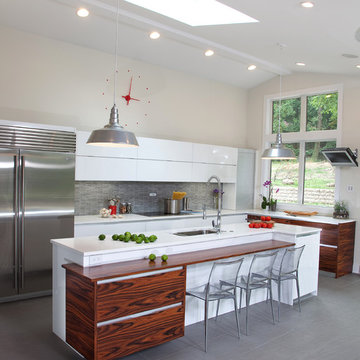
Ken Lauben
Идея дизайна: большая глянцевая кухня в современном стиле с плоскими фасадами, белыми фасадами, техникой из нержавеющей стали, обеденным столом, врезной мойкой, столешницей из кварцевого агломерата, бежевым фартуком, фартуком из стеклянной плитки, полом из керамогранита, островом и телевизором
Идея дизайна: большая глянцевая кухня в современном стиле с плоскими фасадами, белыми фасадами, техникой из нержавеющей стали, обеденным столом, врезной мойкой, столешницей из кварцевого агломерата, бежевым фартуком, фартуком из стеклянной плитки, полом из керамогранита, островом и телевизором
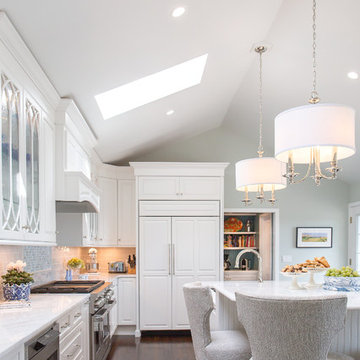
A lovely white kitchen, with White Rhino counters, handmade subway tile and mosaic back splash, polished nickel fixtures and door hardware, hardwood floors, a functional layout and plenty of natural light. Let's get cooking!
Karissa VanTassel Photography

We opened up the kitchen to the entry and stairwell by removing the wall between the kitchen and the hall, moving the closets out of the hall, and opening up the staircase to the lower level with a half wall, which created a more open floor plan. We further expanded the space visually by adding a wall of sliding glass doors to the porch at one end of the kitchen, which flooded the room with natural light and pulled the outdoors inside.
Project:: Partners 4, Design
Kitchen & Bath Designer:: John B.A. Idstrom II
Cabinetry:: Poggenpohl
Photography:: Gilbertson Photography
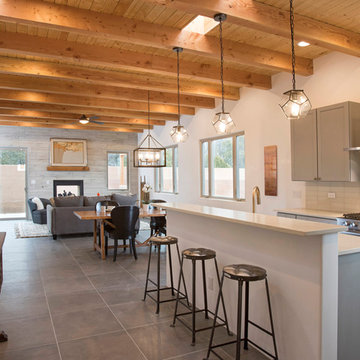
Идея дизайна: кухня-гостиная в стиле фьюжн с фасадами в стиле шейкер, серыми фасадами, белым фартуком, фартуком из стеклянной плитки, техникой из нержавеющей стали, островом, серым полом, белой столешницей и барной стойкой
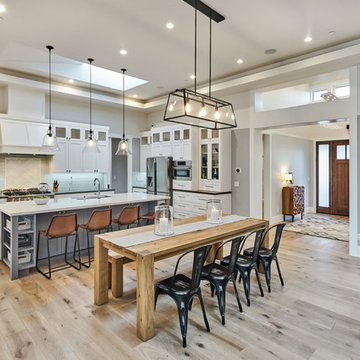
На фото: параллельная кухня-гостиная в стиле неоклассика (современная классика) с фасадами в стиле шейкер, белыми фасадами, синим фартуком, фартуком из стеклянной плитки, техникой из нержавеющей стали, светлым паркетным полом, островом и бежевым полом
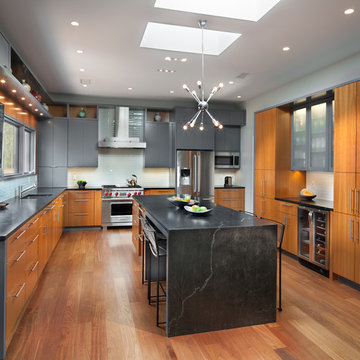
Photo by Morgan Howarth
На фото: п-образная кухня в современном стиле с врезной мойкой, плоскими фасадами, фасадами цвета дерева среднего тона, серым фартуком, фартуком из стеклянной плитки, техникой из нержавеющей стали, паркетным полом среднего тона, островом, коричневым полом и черной столешницей с
На фото: п-образная кухня в современном стиле с врезной мойкой, плоскими фасадами, фасадами цвета дерева среднего тона, серым фартуком, фартуком из стеклянной плитки, техникой из нержавеющей стали, паркетным полом среднего тона, островом, коричневым полом и черной столешницей с
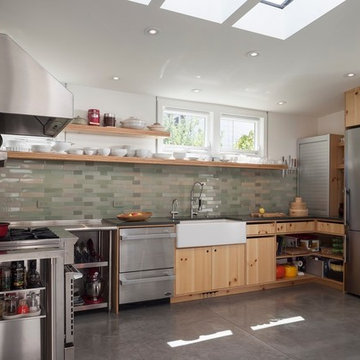
Reimagined as a quiet retreat on a mixed-use Mission block, this former munitions depot was transformed into a single-family residence by reworking existing forms. A bunker-like concrete structure was cut in half to form a covered patio that opens onto a new central courtyard. The residence behind was remodeled around a large central kitchen, with a combination skylight/hatch providing ample light and roof access. The multiple structures are tied together by untreated cedar siding, intended to gradually fade to grey to match the existing concrete and corrugated steel.
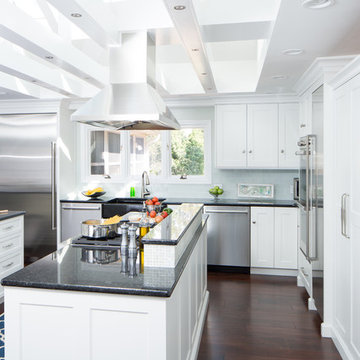
Keith Gegg / Gegg Media
Источник вдохновения для домашнего уюта: большая угловая кухня в стиле неоклассика (современная классика) с двойной мойкой, белыми фасадами, гранитной столешницей, фартуком из стеклянной плитки, техникой из нержавеющей стали, темным паркетным полом, фасадами с утопленной филенкой и синим фартуком
Источник вдохновения для домашнего уюта: большая угловая кухня в стиле неоклассика (современная классика) с двойной мойкой, белыми фасадами, гранитной столешницей, фартуком из стеклянной плитки, техникой из нержавеющей стали, темным паркетным полом, фасадами с утопленной филенкой и синим фартуком
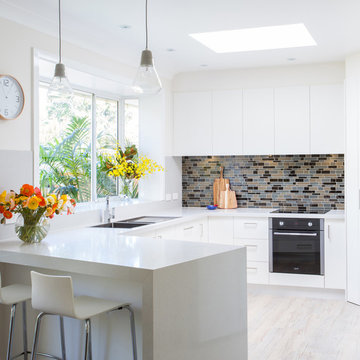
This white kitchen was artfully crafted using; main countertops: Bianco Real and island: Venus Grey
Источник вдохновения для домашнего уюта: угловая кухня среднего размера в современном стиле с плоскими фасадами, белыми фасадами, островом, обеденным столом, врезной мойкой, столешницей из кварцевого агломерата, серым фартуком, фартуком из стеклянной плитки, техникой из нержавеющей стали и паркетным полом среднего тона
Источник вдохновения для домашнего уюта: угловая кухня среднего размера в современном стиле с плоскими фасадами, белыми фасадами, островом, обеденным столом, врезной мойкой, столешницей из кварцевого агломерата, серым фартуком, фартуком из стеклянной плитки, техникой из нержавеющей стали и паркетным полом среднего тона
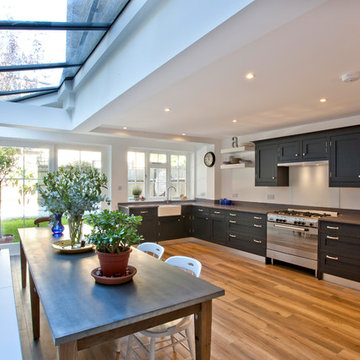
Frasar Marr
Пример оригинального дизайна: прямая кухня среднего размера в стиле неоклассика (современная классика) с обеденным столом, монолитной мойкой, фасадами в стиле шейкер, синими фасадами, столешницей из кварцита, белым фартуком, фартуком из стеклянной плитки, цветной техникой и полом из керамогранита без острова
Пример оригинального дизайна: прямая кухня среднего размера в стиле неоклассика (современная классика) с обеденным столом, монолитной мойкой, фасадами в стиле шейкер, синими фасадами, столешницей из кварцита, белым фартуком, фартуком из стеклянной плитки, цветной техникой и полом из керамогранита без острова
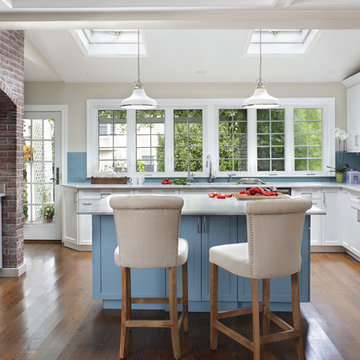
Take a look at this gorgeous Plain & Fancy Kitchen designed by Majestic Kitchens & Baths designer Arthur Zobel. Call or stop by the showroom to start working on the project of your dreams!!
#MajesticKitchensandBaths #MajesticKitchens #ArthurZobel #PlainandFancy #WhiteandBlue #RichelieuHardware #VogueDoor
Кухня с фартуком из стеклянной плитки – фото дизайна интерьера
1