Кухня с фартуком из стекла и техникой под мебельный фасад – фото дизайна интерьера
Сортировать:
Бюджет
Сортировать:Популярное за сегодня
1 - 20 из 4 917 фото
1 из 3

ZeroEnergy Design (ZED) created this modern home for a progressive family in the desirable community of Lexington.
Thoughtful Land Connection. The residence is carefully sited on the infill lot so as to create privacy from the road and neighbors, while cultivating a side yard that captures the southern sun. The terraced grade rises to meet the house, allowing for it to maintain a structured connection with the ground while also sitting above the high water table. The elevated outdoor living space maintains a strong connection with the indoor living space, while the stepped edge ties it back to the true ground plane. Siting and outdoor connections were completed by ZED in collaboration with landscape designer Soren Deniord Design Studio.
Exterior Finishes and Solar. The exterior finish materials include a palette of shiplapped wood siding, through-colored fiber cement panels and stucco. A rooftop parapet hides the solar panels above, while a gutter and site drainage system directs rainwater into an irrigation cistern and dry wells that recharge the groundwater.
Cooking, Dining, Living. Inside, the kitchen, fabricated by Henrybuilt, is located between the indoor and outdoor dining areas. The expansive south-facing sliding door opens to seamlessly connect the spaces, using a retractable awning to provide shade during the summer while still admitting the warming winter sun. The indoor living space continues from the dining areas across to the sunken living area, with a view that returns again to the outside through the corner wall of glass.
Accessible Guest Suite. The design of the first level guest suite provides for both aging in place and guests who regularly visit for extended stays. The patio off the north side of the house affords guests their own private outdoor space, and privacy from the neighbor. Similarly, the second level master suite opens to an outdoor private roof deck.
Light and Access. The wide open interior stair with a glass panel rail leads from the top level down to the well insulated basement. The design of the basement, used as an away/play space, addresses the need for both natural light and easy access. In addition to the open stairwell, light is admitted to the north side of the area with a high performance, Passive House (PHI) certified skylight, covering a six by sixteen foot area. On the south side, a unique roof hatch set flush with the deck opens to reveal a glass door at the base of the stairwell which provides additional light and access from the deck above down to the play space.
Energy. Energy consumption is reduced by the high performance building envelope, high efficiency mechanical systems, and then offset with renewable energy. All windows and doors are made of high performance triple paned glass with thermally broken aluminum frames. The exterior wall assembly employs dense pack cellulose in the stud cavity, a continuous air barrier, and four inches exterior rigid foam insulation. The 10kW rooftop solar electric system provides clean energy production. The final air leakage testing yielded 0.6 ACH 50 - an extremely air tight house, a testament to the well-designed details, progress testing and quality construction. When compared to a new house built to code requirements, this home consumes only 19% of the energy.
Architecture & Energy Consulting: ZeroEnergy Design
Landscape Design: Soren Deniord Design
Paintings: Bernd Haussmann Studio
Photos: Eric Roth Photography

Идея дизайна: большая п-образная кухня в современном стиле с двойной мойкой, плоскими фасадами, темными деревянными фасадами, мраморной столешницей, фартуком из стекла, техникой под мебельный фасад, паркетным полом среднего тона, островом, коричневым полом, серой столешницей и балками на потолке

Стильный дизайн: отдельная, угловая кухня в современном стиле с накладной мойкой, плоскими фасадами, черными фасадами, деревянной столешницей, фартуком из стекла, техникой под мебельный фасад, коричневым полом и коричневой столешницей без острова - последний тренд

Colin Conces
Идея дизайна: маленькая угловая кухня-гостиная в стиле ретро с врезной мойкой, плоскими фасадами, серыми фасадами, столешницей из кварцита, белым фартуком, фартуком из стекла, техникой под мебельный фасад, полом из керамогранита, полуостровом, черным полом и белой столешницей для на участке и в саду
Идея дизайна: маленькая угловая кухня-гостиная в стиле ретро с врезной мойкой, плоскими фасадами, серыми фасадами, столешницей из кварцита, белым фартуком, фартуком из стекла, техникой под мебельный фасад, полом из керамогранита, полуостровом, черным полом и белой столешницей для на участке и в саду
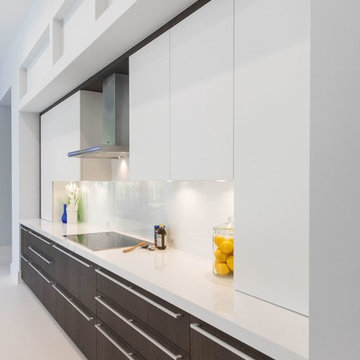
CARLOS ARIZTOBAL
Идея дизайна: большая угловая кухня-гостиная в современном стиле с врезной мойкой, плоскими фасадами, белыми фасадами, столешницей из кварцевого агломерата, белым фартуком, фартуком из стекла, техникой под мебельный фасад, полом из керамогранита, островом, белым полом и белой столешницей
Идея дизайна: большая угловая кухня-гостиная в современном стиле с врезной мойкой, плоскими фасадами, белыми фасадами, столешницей из кварцевого агломерата, белым фартуком, фартуком из стекла, техникой под мебельный фасад, полом из керамогранита, островом, белым полом и белой столешницей

FLOOR TILES: Minoli Stelvio Walnut Matt 15.2/61.5
Идея дизайна: п-образная, отдельная кухня среднего размера в стиле неоклассика (современная классика) с полом из керамогранита, коричневым полом, врезной мойкой, фасадами с утопленной филенкой, серыми фасадами, фартуком из стекла, полуостровом, белой столешницей, бежевым фартуком, техникой под мебельный фасад и барной стойкой
Идея дизайна: п-образная, отдельная кухня среднего размера в стиле неоклассика (современная классика) с полом из керамогранита, коричневым полом, врезной мойкой, фасадами с утопленной филенкой, серыми фасадами, фартуком из стекла, полуостровом, белой столешницей, бежевым фартуком, техникой под мебельный фасад и барной стойкой

Design by SAOTA
Architects in Association TKD Architects
Engineers Acor Consultants
Пример оригинального дизайна: большая п-образная кухня в современном стиле с плоскими фасадами, коричневой столешницей, обеденным столом, врезной мойкой, фасадами цвета дерева среднего тона, черным фартуком, фартуком из стекла, техникой под мебельный фасад, полуостровом, бежевым полом и барной стойкой
Пример оригинального дизайна: большая п-образная кухня в современном стиле с плоскими фасадами, коричневой столешницей, обеденным столом, врезной мойкой, фасадами цвета дерева среднего тона, черным фартуком, фартуком из стекла, техникой под мебельный фасад, полуостровом, бежевым полом и барной стойкой

Stéphane Vasco
На фото: прямая кухня среднего размера в скандинавском стиле с плоскими фасадами, белыми фасадами, столешницей из ламината, белым фартуком, фартуком из стекла, обеденным столом, врезной мойкой, техникой под мебельный фасад, светлым паркетным полом, бежевым полом, бежевой столешницей и двухцветным гарнитуром без острова с
На фото: прямая кухня среднего размера в скандинавском стиле с плоскими фасадами, белыми фасадами, столешницей из ламината, белым фартуком, фартуком из стекла, обеденным столом, врезной мойкой, техникой под мебельный фасад, светлым паркетным полом, бежевым полом, бежевой столешницей и двухцветным гарнитуром без острова с
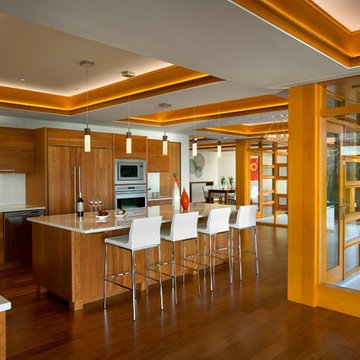
Идея дизайна: большая угловая кухня-гостиная в современном стиле с врезной мойкой, плоскими фасадами, фасадами цвета дерева среднего тона, столешницей из кварцевого агломерата, белым фартуком, фартуком из стекла, техникой под мебельный фасад, паркетным полом среднего тона и островом
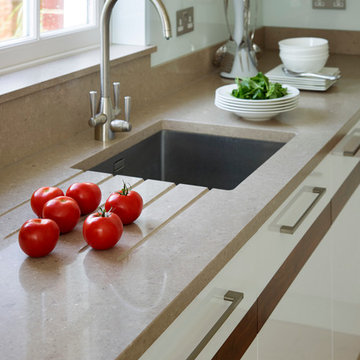
This project is a modern high gloss kitchen in Marlow, Buckinghamshire with American black walnut inlays and Parapan® doors.
We were instructed with all of the room preparation including lighting, electrics, plumbing, decoration, furniture, worktops and appliances.
This kitchen has Caesarstone shitake work surfaces with a white Parapan® cabinet finish and integrated Miele Pureline appliances.
All of these elements came together to produce a stunning contemporary shaker kitchen individually designed to suit our clients needs.

Das Esszimmer ist in direkter Verbindung zur Küche. Die Galerie schafft die Verbindung in den Wohnbereich im Obergeschoss und lässt die gesamte Höhe des Gebäudes spürbar werden.
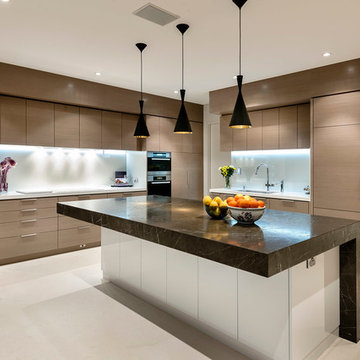
Источник вдохновения для домашнего уюта: кухня в современном стиле с плоскими фасадами, фартуком из стекла, техникой под мебельный фасад и островом

View of Kitchen from outdoor kitchen:
Island contemporary kitchen in Naples, Florida. Features custom cabinetry and finishes, double islands, Wolf/Sub-Zero appliances, super wide pompeii stone 3 inch counter tops, and Adorne switches and outlets.
41 West Coastal Retreat Series reveals creative, fresh ideas, for a new look to define the casual beach lifestyle of Naples.
More than a dozen custom variations and sizes are available to be built on your lot. From this spacious 3,000 square foot, 3 bedroom model, to larger 4 and 5 bedroom versions ranging from 3,500 - 10,000 square feet, including guest house options.

Stunning dramatic mid-century design with matte black cabinetry, white oak wood accents, hidden pantry, built-in desk nook and One piece glass backsplash.
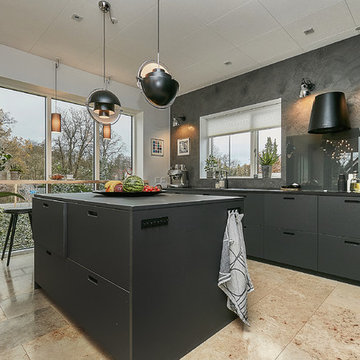
Fotograf Camilla Ropers
На фото: прямая кухня среднего размера в современном стиле с плоскими фасадами, черными фасадами, черным фартуком, фартуком из стекла, техникой под мебельный фасад, островом и бежевым полом
На фото: прямая кухня среднего размера в современном стиле с плоскими фасадами, черными фасадами, черным фартуком, фартуком из стекла, техникой под мебельный фасад, островом и бежевым полом
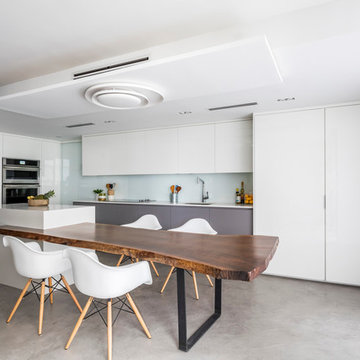
Идея дизайна: угловая, глянцевая кухня среднего размера в современном стиле с обеденным столом, врезной мойкой, плоскими фасадами, белыми фасадами, столешницей из кварцевого агломерата, белым фартуком, фартуком из стекла, техникой под мебельный фасад, бетонным полом и островом
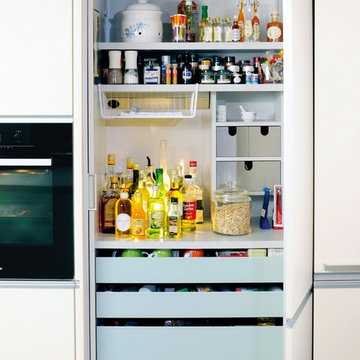
Schränke mit Einschubtüren bieten nicht nur Bewegungsfreiraum, sie schaffen vor allem Übersicht – so werden auch kleine Küchen zu Stauraumwundern. Nach erledigter Küchenarbeit wird der Schrank geschlossen und Ruhe tritt in die Frontgestaltung der Hochschrankzeile ein.

GLP Inc. dba Gary Lee Partners
На фото: большая п-образная кухня-гостиная в стиле модернизм с двойной мойкой, плоскими фасадами, серыми фасадами, столешницей из акрилового камня, серым фартуком, фартуком из стекла, техникой под мебельный фасад, темным паркетным полом, островом и коричневым полом
На фото: большая п-образная кухня-гостиная в стиле модернизм с двойной мойкой, плоскими фасадами, серыми фасадами, столешницей из акрилового камня, серым фартуком, фартуком из стекла, техникой под мебельный фасад, темным паркетным полом, островом и коричневым полом

Стильный дизайн: п-образная кухня в классическом стиле с с полувстраиваемой мойкой (с передним бортиком), белыми фасадами, столешницей из талькохлорита, синим фартуком, фартуком из стекла и техникой под мебельный фасад - последний тренд
Кухня с фартуком из стекла и техникой под мебельный фасад – фото дизайна интерьера
1
