Кухня с фартуком из стекла и техникой из нержавеющей стали – фото дизайна интерьера
Сортировать:
Бюджет
Сортировать:Популярное за сегодня
121 - 140 из 31 715 фото
1 из 3

The kitchen has a u-shaped plan and a custom-made central bamboo and walnut table.
Photo by Jim Houston
Источник вдохновения для домашнего уюта: п-образная кухня в стиле ретро с врезной мойкой, плоскими фасадами, фасадами цвета дерева среднего тона, белым фартуком, фартуком из стекла, техникой из нержавеющей стали, островом, серым полом и белой столешницей
Источник вдохновения для домашнего уюта: п-образная кухня в стиле ретро с врезной мойкой, плоскими фасадами, фасадами цвета дерева среднего тона, белым фартуком, фартуком из стекла, техникой из нержавеющей стали, островом, серым полом и белой столешницей

На фото: угловая кухня среднего размера в современном стиле с обеденным столом, с полувстраиваемой мойкой (с передним бортиком), фасадами в стиле шейкер, серыми фасадами, столешницей из кварцита, серым фартуком, фартуком из стекла, техникой из нержавеющей стали, полом из керамогранита, островом, серым полом и белой столешницей
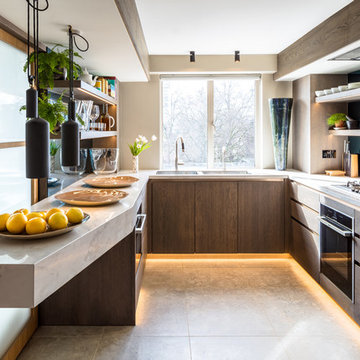
Идея дизайна: п-образная кухня в современном стиле с двойной мойкой, плоскими фасадами, мраморной столешницей, синим фартуком, фартуком из стекла, техникой из нержавеющей стали, бежевым полом, серой столешницей и темными деревянными фасадами без острова
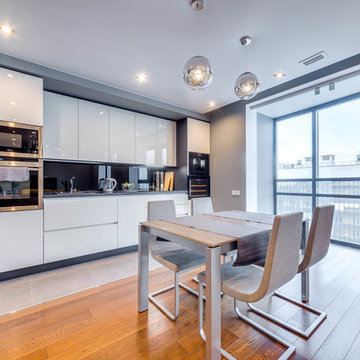
Идея дизайна: угловая кухня в современном стиле с обеденным столом, плоскими фасадами, белыми фасадами, черным фартуком, фартуком из стекла, техникой из нержавеющей стали, бежевым полом и серой столешницей
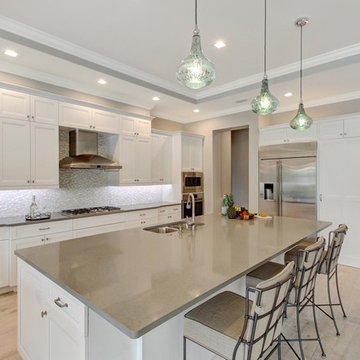
Pendants: Uttermost
Counter stools: Caracole
Appliances: General Electric
Counters: Zodiac - Quartz - Dove Gray
Flooring: Mohawk -- Artistic, Artic White Oak Hardwood
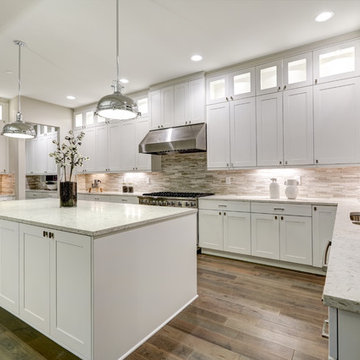
Powered by CABINETWORX
Masterbrand, bright kitchen, open face cabinet storage, mosaic back splash, quartz counter tops, stainless steel hood, hanging lights, goose neck faucet, under mount sink, medium-light wood floors
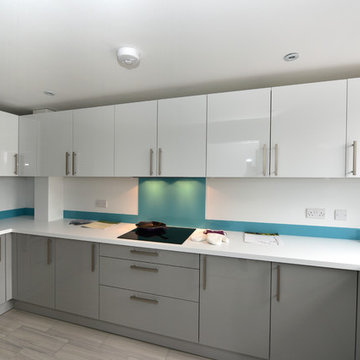
Свежая идея для дизайна: отдельная, п-образная кухня среднего размера в стиле модернизм с накладной мойкой, плоскими фасадами, белыми фасадами, столешницей из ламината, синим фартуком, фартуком из стекла, техникой из нержавеющей стали и полом из керамической плитки без острова - отличное фото интерьера
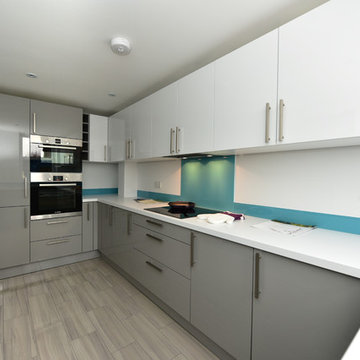
Пример оригинального дизайна: отдельная, п-образная кухня среднего размера в стиле модернизм с накладной мойкой, плоскими фасадами, белыми фасадами, столешницей из ламината, синим фартуком, фартуком из стекла, техникой из нержавеющей стали и полом из керамической плитки без острова

Elegant forties character combines with modern alfresco bliss in this tranquil home.
Gracious entrance foyer, high ceilings, plantation shutters
Flowing living/dining area embraces a sunlit dual aspect
Alfresco deck overlooks the level north-facing backyard
Abundant kitchen storage, Ilve gas range, dishwasher
Serene third bedroom links to deck through French doors.
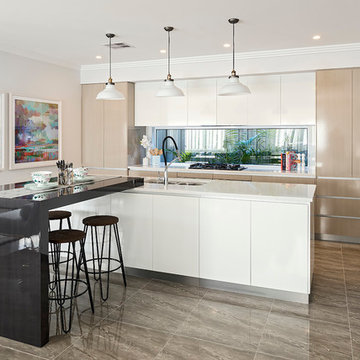
D-Max Photography
Стильный дизайн: параллельная кухня-гостиная среднего размера в современном стиле с двойной мойкой, плоскими фасадами, бежевыми фасадами, столешницей из кварцевого агломерата, фартуком из стекла, техникой из нержавеющей стали, полом из керамогранита и островом - последний тренд
Стильный дизайн: параллельная кухня-гостиная среднего размера в современном стиле с двойной мойкой, плоскими фасадами, бежевыми фасадами, столешницей из кварцевого агломерата, фартуком из стекла, техникой из нержавеющей стали, полом из керамогранита и островом - последний тренд
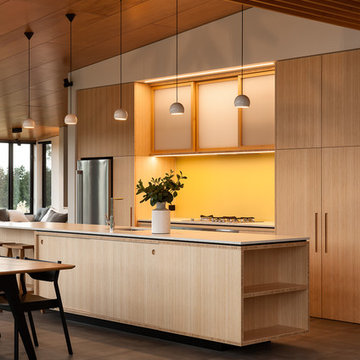
Photographer: Simon Devitt
На фото: параллельная кухня среднего размера в современном стиле с обеденным столом, фасадами с выступающей филенкой, светлыми деревянными фасадами, желтым фартуком, фартуком из стекла, техникой из нержавеющей стали, полом из керамогранита и островом
На фото: параллельная кухня среднего размера в современном стиле с обеденным столом, фасадами с выступающей филенкой, светлыми деревянными фасадами, желтым фартуком, фартуком из стекла, техникой из нержавеющей стали, полом из керамогранита и островом
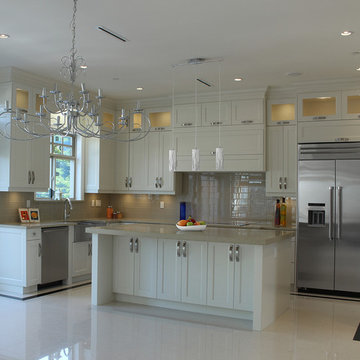
Light grey contemporary kitchen features a grey quartz counter-tops with light grey recessed style door cabinets and glass panel door with under-cabinet lighting and chandeliers above centre kitchen island.
Kitchen Cabinets Vancouver
Atlas Custom Cabinets: |
Address: 14722 64th Avenue, Unit 6
Surrey, British Columbia V3S 1X7 Canada |
Office: (604) 594-1199 |
Website: http://www.atlascabinets.ca/
(Vancouver, B.C.)
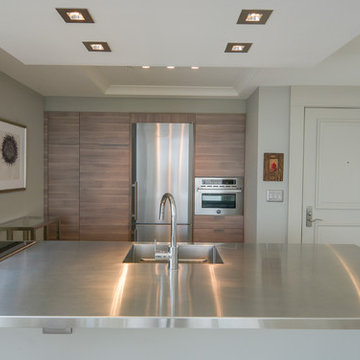
A stainless steel counter top and a painted glass backsplash add character to this small kitchen, yet functional kitchen.
Источник вдохновения для домашнего уюта: маленькая параллельная кухня-гостиная в современном стиле с одинарной мойкой, плоскими фасадами, фартуком из стекла, техникой из нержавеющей стали, полом из керамогранита и островом для на участке и в саду
Источник вдохновения для домашнего уюта: маленькая параллельная кухня-гостиная в современном стиле с одинарной мойкой, плоскими фасадами, фартуком из стекла, техникой из нержавеющей стали, полом из керамогранита и островом для на участке и в саду
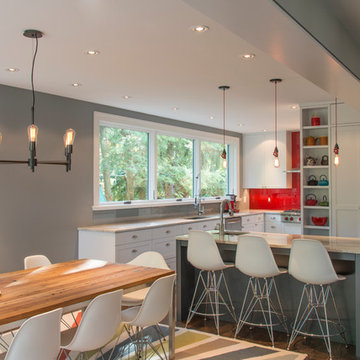
photo credit: Michael K. Wilkinson, Photographs
На фото: кухня в современном стиле с врезной мойкой, фартуком из стекла, техникой из нержавеющей стали, темным паркетным полом, островом, обеденным столом, фасадами в стиле шейкер, белыми фасадами, красным фартуком и окном
На фото: кухня в современном стиле с врезной мойкой, фартуком из стекла, техникой из нержавеющей стали, темным паркетным полом, островом, обеденным столом, фасадами в стиле шейкер, белыми фасадами, красным фартуком и окном
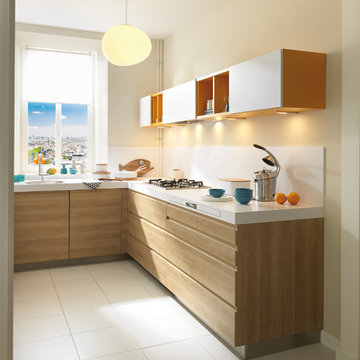
Maximize space with this smartly designed kitchen. With a Scandinavian feel the NEW Portland range is perfect for a small but perfectly formed kitchen. High density particle board finished in melamine to give a matt finish with the look of Indian oak.
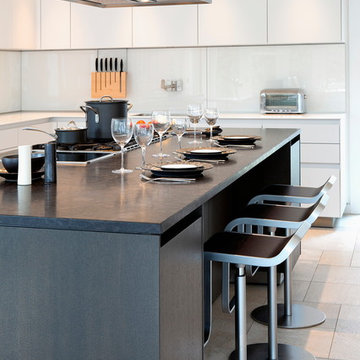
A new contemporary kitchen for a family that loves to cook. The owners ' European preferences lead to the selection of the German made cabinets by Bulthaup. The crisp cabinet styling and sophisticated engineering allowed for a clean, minimal style. White cabinets and backsplash defined the walls. Darker cabinets and appliances defined areas of focus. Folding exterior doors enabled the entire corner to open to the deck and rear yard. Remote controlled screens lower from the ceiling to create a screened breakfast area.
DLux Images
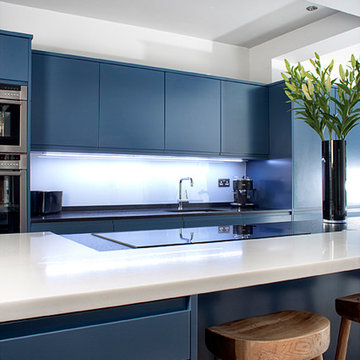
Идея дизайна: параллельная кухня среднего размера в стиле модернизм с обеденным столом, одинарной мойкой, плоскими фасадами, синими фасадами, техникой из нержавеющей стали, островом, фартуком из стекла и паркетным полом среднего тона

We were commissioned in 2006 to refurbish and remodel a ground floor and basement maisonette within an 1840s stuccoed house in Notting Hill.
From the outset, a priority was to remove various partitions and accretions that had been added over the years, in order to restore the original proportions of the two handsome ground floor rooms.
The new stone fireplace and plaster cornice installed in the living room are in keeping with the period of the building.

Winner, 2014 ASID Design Excellence Award in Residential Design.
A Tiffany-box blue glass backsplash in the kitchen reiterates a color found elsewhere in the home. The undulating Logico ceiling fixture adds a fun set of organic curves. To create a fully integrated appearance, walnut is used on the cabinetry, the refrigerator and other appliances.
Photography: Tony Soluri

Eichler in Marinwood - In conjunction to the porous programmatic kitchen block as a connective element, the walls along the main corridor add to the sense of bringing outside in. The fin wall adjacent to the entry has been detailed to have the siding slip past the glass, while the living, kitchen and dining room are all connected by a walnut veneer feature wall running the length of the house. This wall also echoes the lush surroundings of lucas valley as well as the original mahogany plywood panels used within eichlers.
photo: scott hargis
Кухня с фартуком из стекла и техникой из нержавеющей стали – фото дизайна интерьера
7