Кухня с фартуком из стекла и светлым паркетным полом – фото дизайна интерьера
Сортировать:
Бюджет
Сортировать:Популярное за сегодня
1 - 20 из 7 306 фото
1 из 3

Increation
На фото: угловая кухня среднего размера в скандинавском стиле с плоскими фасадами, белыми фасадами, стеклянной столешницей, синим фартуком, фартуком из стекла, светлым паркетным полом и островом с
На фото: угловая кухня среднего размера в скандинавском стиле с плоскими фасадами, белыми фасадами, стеклянной столешницей, синим фартуком, фартуком из стекла, светлым паркетным полом и островом с

Свежая идея для дизайна: большая параллельная кухня в современном стиле с обеденным столом, плоскими фасадами, фартуком из стекла, светлым паркетным полом, двумя и более островами, врезной мойкой, черными фасадами, серым фартуком, бежевым полом, белой столешницей и двухцветным гарнитуром - отличное фото интерьера

Light filled kitchen and dining space, with bespoke dining table and featuring Australian artists.
Источник вдохновения для домашнего уюта: п-образная кухня-гостиная среднего размера в современном стиле с плоскими фасадами, серыми фасадами, столешницей из кварцевого агломерата, зеленым фартуком, фартуком из стекла, черной техникой, светлым паркетным полом, островом, коричневым полом и серой столешницей
Источник вдохновения для домашнего уюта: п-образная кухня-гостиная среднего размера в современном стиле с плоскими фасадами, серыми фасадами, столешницей из кварцевого агломерата, зеленым фартуком, фартуком из стекла, черной техникой, светлым паркетным полом, островом, коричневым полом и серой столешницей

In 1949, one of mid-century modern’s most famous NW architects, Paul Hayden Kirk, built this early “glass house” in Hawthorne Hills. Rather than flattening the rolling hills of the Northwest to accommodate his structures, Kirk sought to make the least impact possible on the building site by making use of it natural landscape. When we started this project, our goal was to pay attention to the original architecture--as well as designing the home around the client’s eclectic art collection and African artifacts. The home was completely gutted, since most of the home is glass, hardly any exterior walls remained. We kept the basic footprint of the home the same—opening the space between the kitchen and living room. The horizontal grain matched walnut cabinets creates a natural continuous movement. The sleek lines of the Fleetwood windows surrounding the home allow for the landscape and interior to seamlessly intertwine. In our effort to preserve as much of the design as possible, the original fireplace remains in the home and we made sure to work with the natural lines originally designed by Kirk.

The design of this remodel of a small two-level residence in Noe Valley reflects the owner's passion for Japanese architecture. Having decided to completely gut the interior partitions, we devised a better-arranged floor plan with traditional Japanese features, including a sunken floor pit for dining and a vocabulary of natural wood trim and casework. Vertical grain Douglas Fir takes the place of Hinoki wood traditionally used in Japan. Natural wood flooring, soft green granite and green glass backsplashes in the kitchen further develop the desired Zen aesthetic. A wall to wall window above the sunken bath/shower creates a connection to the outdoors. Privacy is provided through the use of switchable glass, which goes from opaque to clear with a flick of a switch. We used in-floor heating to eliminate the noise associated with forced-air systems.

Nathan Scott Photography
На фото: большая отдельная, п-образная кухня в современном стиле с темными деревянными фасадами, столешницей из кварцевого агломерата, фартуком из стекла, светлым паркетным полом, островом, белой столешницей, врезной мойкой, плоскими фасадами, бежевым фартуком, черной техникой и бежевым полом с
На фото: большая отдельная, п-образная кухня в современном стиле с темными деревянными фасадами, столешницей из кварцевого агломерата, фартуком из стекла, светлым паркетным полом, островом, белой столешницей, врезной мойкой, плоскими фасадами, бежевым фартуком, черной техникой и бежевым полом с
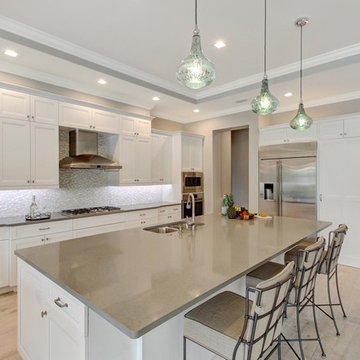
Pendants: Uttermost
Counter stools: Caracole
Appliances: General Electric
Counters: Zodiac - Quartz - Dove Gray
Flooring: Mohawk -- Artistic, Artic White Oak Hardwood

На фото: п-образная кухня-гостиная среднего размера в стиле неоклассика (современная классика) с врезной мойкой, фасадами в стиле шейкер, белыми фасадами, столешницей из кварцевого агломерата, разноцветным фартуком, фартуком из стекла, техникой под мебельный фасад, светлым паркетным полом, островом и серым полом
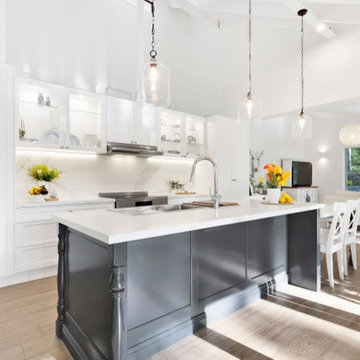
Light & airy - a kitchen space that has easy flow and a beautifully bright feel. Soft wood floors and solid surface countertops this kitchen & dining space has all the freshness of a brand new build, complete with feature pendant lights!

Стильный дизайн: угловая, светлая кухня-гостиная среднего размера в стиле модернизм с врезной мойкой, плоскими фасадами, светлыми деревянными фасадами, мраморной столешницей, белым фартуком, техникой из нержавеющей стали, светлым паркетным полом, островом, бежевым полом, фартуком из стекла, серой столешницей и двухцветным гарнитуром - последний тренд
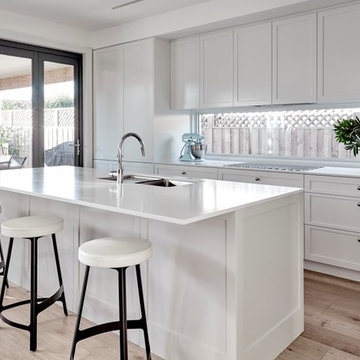
The Linear Kitchen flows from the open lounge dining area to include a butlers pantry the to the laundry and
seamlessly into the storage area designed for shoes school bags and sporting equipment. Clever Storage .. Pivot doors hide the kitchen appliances and breakfast bar and open up as needed. The doors fit neatly back into the joinery.

honeyandspice
Пример оригинального дизайна: большая угловая кухня в современном стиле с обеденным столом, плоскими фасадами, белым фартуком, фартуком из стекла, светлым паркетным полом, островом, черно-белыми фасадами и окном
Пример оригинального дизайна: большая угловая кухня в современном стиле с обеденным столом, плоскими фасадами, белым фартуком, фартуком из стекла, светлым паркетным полом, островом, черно-белыми фасадами и окном

Kitchen
Photography by Katherine Lu
Свежая идея для дизайна: параллельная кухня в скандинавском стиле с врезной мойкой, белыми фасадами, мраморной столешницей, светлым паркетным полом, островом, плоскими фасадами и фартуком из стекла - отличное фото интерьера
Свежая идея для дизайна: параллельная кухня в скандинавском стиле с врезной мойкой, белыми фасадами, мраморной столешницей, светлым паркетным полом, островом, плоскими фасадами и фартуком из стекла - отличное фото интерьера

Winner, 2014 ASID Design Excellence Award in Residential Design.
A Tiffany-box blue glass backsplash in the kitchen reiterates a color found elsewhere in the home. The undulating Logico ceiling fixture adds a fun set of organic curves. To create a fully integrated appearance, walnut is used on the cabinetry, the refrigerator and other appliances.
Photography: Tony Soluri

Photography by Jonathan Savoie, Nomadic Luxury
Пример оригинального дизайна: большая параллельная кухня в стиле модернизм с двойной мойкой, плоскими фасадами, фасадами цвета дерева среднего тона, обеденным столом, фартуком из стекла, техникой под мебельный фасад, белым фартуком, светлым паркетным полом и островом
Пример оригинального дизайна: большая параллельная кухня в стиле модернизм с двойной мойкой, плоскими фасадами, фасадами цвета дерева среднего тона, обеденным столом, фартуком из стекла, техникой под мебельный фасад, белым фартуком, светлым паркетным полом и островом

Interior Design by VINTAGENCY
Light Concept: Studio Lux
Foto: © VINTAGENCY
Fotograf: Ludger Paffrath
Styling: Boris Zbikowski
Источник вдохновения для домашнего уюта: маленькая, узкая кухня в современном стиле с врезной мойкой, плоскими фасадами, деревянной столешницей, фартуком из стекла, светлым паркетным полом, белыми фасадами, синим фартуком и техникой из нержавеющей стали без острова для на участке и в саду
Источник вдохновения для домашнего уюта: маленькая, узкая кухня в современном стиле с врезной мойкой, плоскими фасадами, деревянной столешницей, фартуком из стекла, светлым паркетным полом, белыми фасадами, синим фартуком и техникой из нержавеющей стали без острова для на участке и в саду
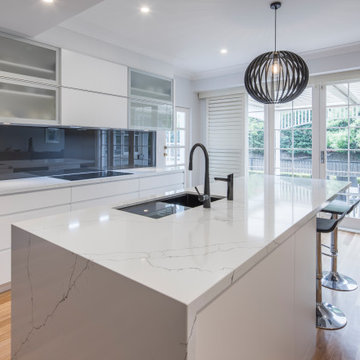
Стильный дизайн: кухня с врезной мойкой, белыми фасадами, столешницей из кварцевого агломерата, серым фартуком, фартуком из стекла, светлым паркетным полом, островом, коричневым полом и белой столешницей - последний тренд

Стильный дизайн: большая кухня в стиле кантри с фасадами с утопленной филенкой, бежевыми фасадами, деревянной столешницей, техникой из нержавеющей стали, островом, с полувстраиваемой мойкой (с передним бортиком), бежевым фартуком, фартуком из стекла, светлым паркетным полом и бежевым полом - последний тренд
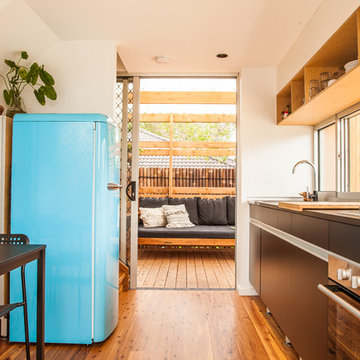
Alicia Fox
Идея дизайна: маленькая прямая кухня в морском стиле с обеденным столом, одинарной мойкой, черными фасадами, столешницей из акрилового камня, фартуком из стекла, техникой из нержавеющей стали, светлым паркетным полом, коричневым полом и черной столешницей для на участке и в саду
Идея дизайна: маленькая прямая кухня в морском стиле с обеденным столом, одинарной мойкой, черными фасадами, столешницей из акрилового камня, фартуком из стекла, техникой из нержавеющей стали, светлым паркетным полом, коричневым полом и черной столешницей для на участке и в саду

Moderne, weiße Küche mit viel Stauraum zum Essbereich
На фото: п-образная кухня среднего размера в стиле модернизм с накладной мойкой, плоскими фасадами, белыми фасадами, синим фартуком, фартуком из стекла, черной техникой, светлым паркетным полом, бежевым полом и черной столешницей без острова
На фото: п-образная кухня среднего размера в стиле модернизм с накладной мойкой, плоскими фасадами, белыми фасадами, синим фартуком, фартуком из стекла, черной техникой, светлым паркетным полом, бежевым полом и черной столешницей без острова
Кухня с фартуком из стекла и светлым паркетным полом – фото дизайна интерьера
1