Кухня с фартуком из стекла и полом из керамогранита – фото дизайна интерьера
Сортировать:
Бюджет
Сортировать:Популярное за сегодня
121 - 140 из 7 016 фото
1 из 3
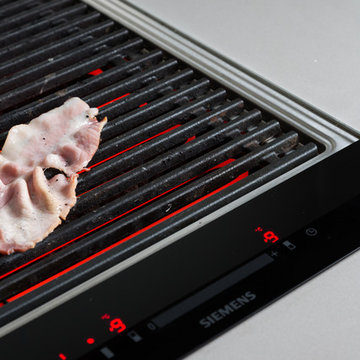
Breakfast on the grill.
Идея дизайна: угловая кухня среднего размера в современном стиле с обеденным столом, монолитной мойкой, плоскими фасадами, синими фасадами, столешницей из кварцита, белым фартуком, фартуком из стекла, техникой под мебельный фасад, полом из керамогранита и островом
Идея дизайна: угловая кухня среднего размера в современном стиле с обеденным столом, монолитной мойкой, плоскими фасадами, синими фасадами, столешницей из кварцита, белым фартуком, фартуком из стекла, техникой под мебельный фасад, полом из керамогранита и островом
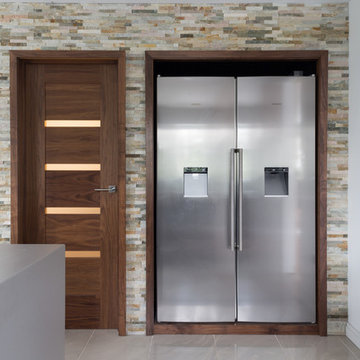
Clean lines, simplicity and a handleless cabinet design are the key characteristics that make up the Linear. A bespoke contemporary kitchen design on the outside with wealth of personalized features on the inside.
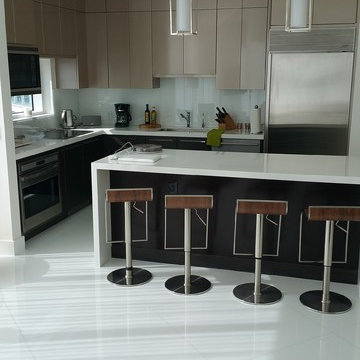
Источник вдохновения для домашнего уюта: большая угловая кухня в стиле модернизм с обеденным столом, врезной мойкой, плоскими фасадами, фасадами цвета дерева среднего тона, столешницей из кварцита, белым фартуком, фартуком из стекла, техникой из нержавеющей стали, полом из керамогранита и островом
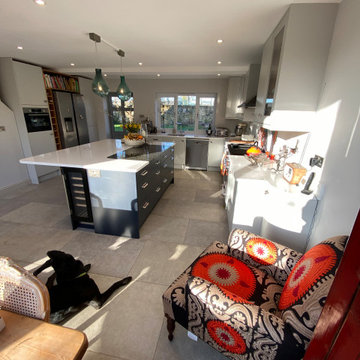
На фото: большая угловая кухня: освещение в современном стиле с обеденным столом, монолитной мойкой, плоскими фасадами, светлыми деревянными фасадами, столешницей из кварцита, разноцветным фартуком, фартуком из стекла, техникой из нержавеющей стали, полом из керамогранита, островом, бежевым полом и белой столешницей
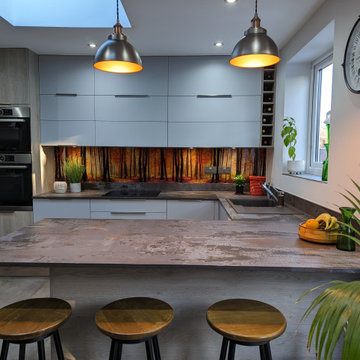
The industrial pendant lights over the breakfast bar add to the theme of the space and add a nice glow to the breakfast bar area.
На фото: п-образная кухня среднего размера в стиле лофт с обеденным столом, плоскими фасадами, серыми фасадами, столешницей из акрилового камня, разноцветным фартуком, фартуком из стекла, черной техникой, полом из керамогранита, серой столешницей и акцентной стеной
На фото: п-образная кухня среднего размера в стиле лофт с обеденным столом, плоскими фасадами, серыми фасадами, столешницей из акрилового камня, разноцветным фартуком, фартуком из стекла, черной техникой, полом из керамогранита, серой столешницей и акцентной стеной
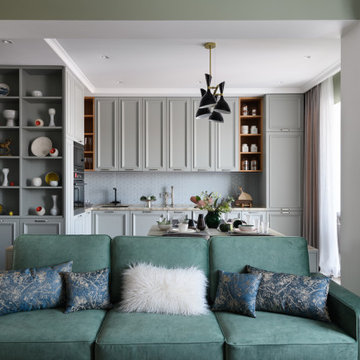
Идея дизайна: угловая кухня-гостиная в современном стиле с монолитной мойкой, фасадами с выступающей филенкой, серыми фасадами, столешницей из акрилового камня, серым фартуком, фартуком из стекла, черной техникой, полом из керамогранита, коричневым полом, бежевой столешницей и красивой плиткой без острова
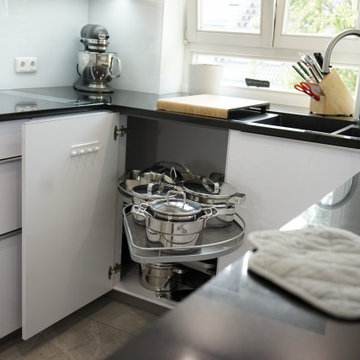
На фото: маленькая п-образная кухня-гостиная в современном стиле с одинарной мойкой, белыми фасадами, столешницей из кварцевого агломерата, белым фартуком, фартуком из стекла, техникой из нержавеющей стали, полом из керамогранита, серым полом и черной столешницей без острова для на участке и в саду с
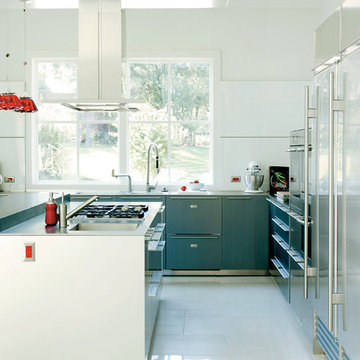
Свежая идея для дизайна: большая п-образная кухня в современном стиле с обеденным столом, врезной мойкой, плоскими фасадами, фасадами из нержавеющей стали, столешницей из нержавеющей стали, белым фартуком, фартуком из стекла, техникой из нержавеющей стали, полом из керамогранита и островом - отличное фото интерьера
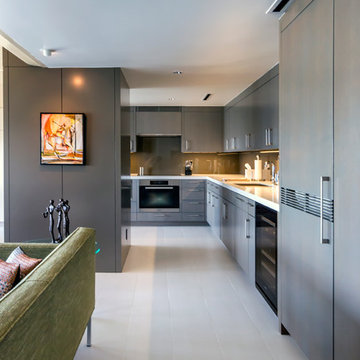
Photography by Charles Davis Smith
Пример оригинального дизайна: маленькая угловая кухня в стиле модернизм с обеденным столом, врезной мойкой, плоскими фасадами, столешницей из кварцевого агломерата, фартуком из стекла, техникой из нержавеющей стали и полом из керамогранита без острова для на участке и в саду
Пример оригинального дизайна: маленькая угловая кухня в стиле модернизм с обеденным столом, врезной мойкой, плоскими фасадами, столешницей из кварцевого агломерата, фартуком из стекла, техникой из нержавеющей стали и полом из керамогранита без острова для на участке и в саду
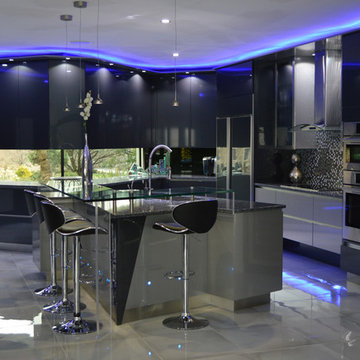
Design Statement:
My design challenge was to create and build a new ultra modern kitchen with a futuristic flare. This state of the art kitchen was to be equipped with an ample amount of usable storage and a better view of the outside while balancing design and function.
Some of the project goals were to include the following; a multi-level island with seating for four people, dramatic use of lighting, state of the art appliances, a generous view of the outside and last but not least, to create a kitchen space that looks like no other...”The WOW Factor”.
This challenging project was a completely new design and full renovation. The existing kitchen was outdated and in desperate need help. My new design required me to remove existing walls, cabinetry, flooring, plumbing, electric…a complete demolition. My job functions were to be the interior designer, GC, electrician and a laborer.
Construction and Design
The existing kitchen had one small window in it like many kitchens. The main difficulty was…how to create more windows while gaining more cabinet storage. As a designer, our clients require us to think out of the box and give them something that they may have never dreamed of. I did just that. I created two 8’ glass backsplashes (with no visible supports) on the corner of the house. This was not easy task, engineering of massive blind headers and lam beams were used to support the load of the new floating walls. A generous amount of 48” high wall cabinets flank the new walls and appear floating in air seamlessly above the glass backsplash.
Technology and Design
The dramatic use of the latest in LED lighting was used. From color changing accent lights, high powered multi-directional spot lights, decorative soffit lights, under cabinet and above cabinet LED tape lights…all to be controlled from wall panels or mobile devises. A built-in ipad also controls not only the lighting, but a climate controlled thermostat, house wide music streaming with individually controlled zones, alarm system, video surveillance system and door bell.
Materials and design
Large amounts of glass and gloss; glass backsplash, iridescent glass tiles, raised glass island counter top, Quartz counter top with iridescent glass chips infused in it. 24” x 24” high polished porcelain tile flooring to give the appearance of water or glass. The custom cabinets are high gloss lacquer with a metallic fleck. All doors and drawers are Blum soft-close. The result is an ultra sleek and highly sophisticated design.
Appliances and design
All appliances were chosen for the ultimate in sleekness. These appliances include: a 48” built-in custom paneled subzero refrigerator/freezer, a built-in Miele dishwasher that is so quiet that it shoots a red led light on the floor to let you know that its on., a 36” Miele induction cook top and a built-in 200 bottle wine cooler. Some other cool features are the led kitchen faucet that changes color based on the water temperature. A stainless and glass wall hood with led lights. All duct work was built into the stainless steel toe kicks and grooves were cut into it to release airflow.
Photography by Mark Oser
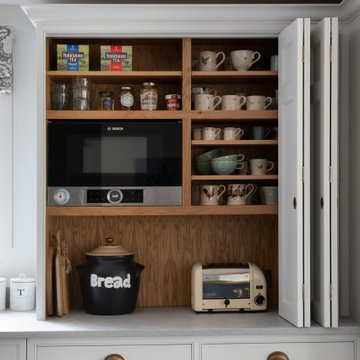
Свежая идея для дизайна: большая угловая кухня в классическом стиле с обеденным столом, накладной мойкой, фасадами в стиле шейкер, белыми фасадами, деревянной столешницей, синим фартуком, фартуком из стекла, техникой из нержавеющей стали, полом из керамогранита, островом, серым полом, коричневой столешницей и балками на потолке - отличное фото интерьера
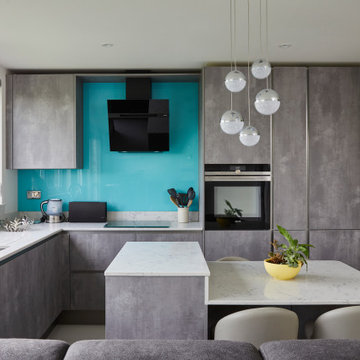
На фото: угловая кухня-гостиная среднего размера в современном стиле с врезной мойкой, плоскими фасадами, серыми фасадами, мраморной столешницей, синим фартуком, фартуком из стекла, полом из керамогранита, островом, белым полом, черной техникой и белой столешницей
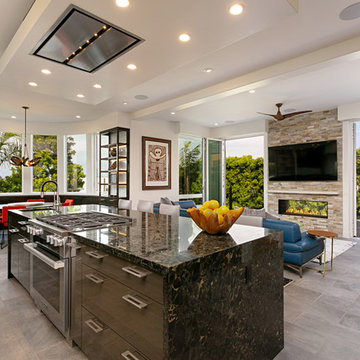
Пример оригинального дизайна: большая угловая кухня-гостиная в современном стиле с врезной мойкой, плоскими фасадами, черными фасадами, гранитной столешницей, белым фартуком, фартуком из стекла, техникой под мебельный фасад, полом из керамогранита, островом, бежевым полом и черной столешницей
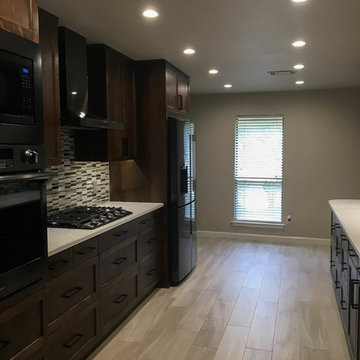
На фото: параллельная кухня среднего размера в стиле неоклассика (современная классика) с врезной мойкой, фасадами в стиле шейкер, темными деревянными фасадами, столешницей из кварцевого агломерата, разноцветным фартуком, фартуком из стекла, техникой из нержавеющей стали, полом из керамогранита и белой столешницей без острова с
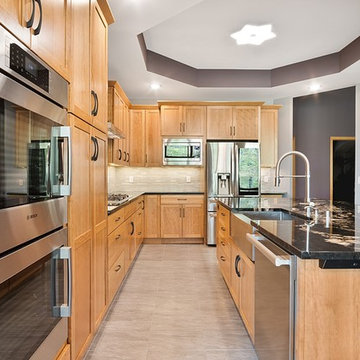
Свежая идея для дизайна: большая угловая кухня в современном стиле с с полувстраиваемой мойкой (с передним бортиком), фасадами в стиле шейкер, светлыми деревянными фасадами, гранитной столешницей, белым фартуком, фартуком из стекла, техникой из нержавеющей стали, полом из керамогранита, островом, серым полом и черной столешницей - отличное фото интерьера
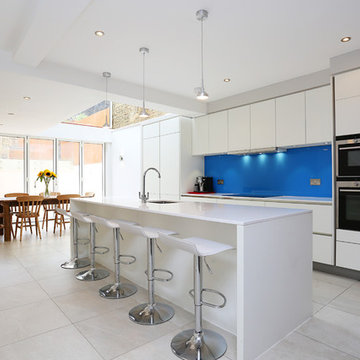
Matt white laser kitchen island with blue sheet glass splashback.
Пример оригинального дизайна: кухня-гостиная в современном стиле с плоскими фасадами, белыми фасадами, синим фартуком, фартуком из стекла, техникой из нержавеющей стали, полом из керамогранита и островом
Пример оригинального дизайна: кухня-гостиная в современном стиле с плоскими фасадами, белыми фасадами, синим фартуком, фартуком из стекла, техникой из нержавеющей стали, полом из керамогранита и островом
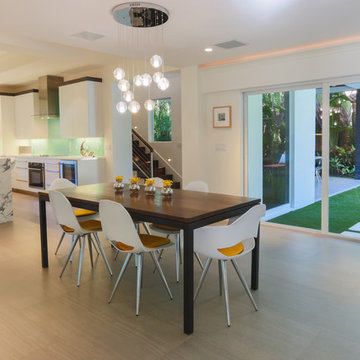
Mark Haworth Photography Company
Пример оригинального дизайна: большая п-образная кухня в стиле модернизм с обеденным столом, врезной мойкой, плоскими фасадами, белыми фасадами, мраморной столешницей, синим фартуком, фартуком из стекла, техникой из нержавеющей стали, полом из керамогранита и островом
Пример оригинального дизайна: большая п-образная кухня в стиле модернизм с обеденным столом, врезной мойкой, плоскими фасадами, белыми фасадами, мраморной столешницей, синим фартуком, фартуком из стекла, техникой из нержавеющей стали, полом из керамогранита и островом
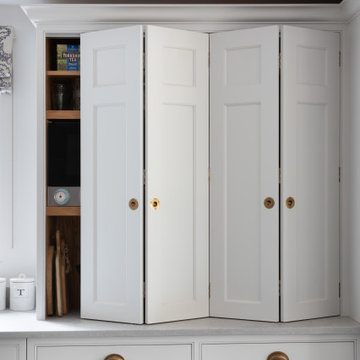
На фото: большая угловая кухня в классическом стиле с обеденным столом, накладной мойкой, фасадами в стиле шейкер, белыми фасадами, деревянной столешницей, синим фартуком, фартуком из стекла, техникой из нержавеющей стали, полом из керамогранита, островом, серым полом, коричневой столешницей и балками на потолке
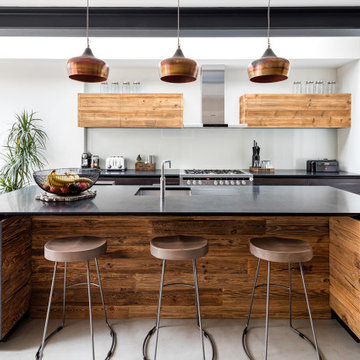
This project was a collaboration with a contractor we have partnered with for years to create a unique home for him and his family.
Shane and Anna Butterick of GSB Building are from New Zealand, and this influenced a great deal of the design decisions on the project. The choice of materials such as the wood finishes and the decision to leave steel beams exposed are influenced by a desire to remind them of a South Island style. The project is centred around a self-build mentality.
We achieved planning for a full width and side return extension, with full height steel doors adding an industrial style to this typical Victorian brick terraced house. The ground floor has been entirely reconfigured, to create one large open plan kitchen, dining and living space. The tall metal doors open onto a small but perfectly formed courtyard garden.
At the upper level, a luxury master suite has been created, with a large free-standing bath its centrepiece. We were also able to extend the loft to create a new bedroom with ensuite.
Much of the interior design is the result of Anna’s eclectic style and attention to detail. Shane and his team took responsibility for building the project and creating a very high-end finish. This project was a truly collaborative effort.
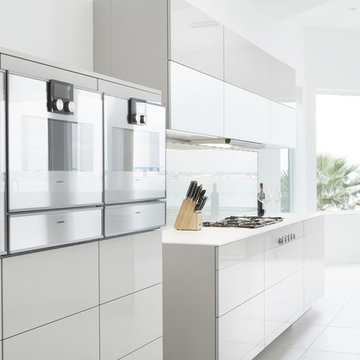
Jill Broussard photographer
Designer, Cheryl Carpenter
На фото: огромная угловая кухня в стиле модернизм с кладовкой, двойной мойкой, плоскими фасадами, белым фартуком, фартуком из стекла, техникой из нержавеющей стали, полом из керамогранита и островом с
На фото: огромная угловая кухня в стиле модернизм с кладовкой, двойной мойкой, плоскими фасадами, белым фартуком, фартуком из стекла, техникой из нержавеющей стали, полом из керамогранита и островом с
Кухня с фартуком из стекла и полом из керамогранита – фото дизайна интерьера
7