Кухня с фартуком из стекла и островом – фото дизайна интерьера
Сортировать:
Бюджет
Сортировать:Популярное за сегодня
161 - 180 из 31 040 фото
1 из 3
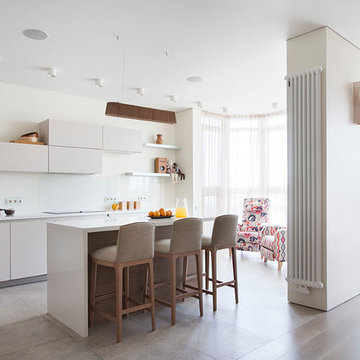
Юрий Гришко
Татьяна Карякина
Пример оригинального дизайна: прямая кухня-гостиная в современном стиле с плоскими фасадами, белыми фасадами, белым фартуком, фартуком из стекла и островом
Пример оригинального дизайна: прямая кухня-гостиная в современном стиле с плоскими фасадами, белыми фасадами, белым фартуком, фартуком из стекла и островом

White herringbone floor with a silver oil in the grain.
The client wanted a white floor to give a clean, contemporary feel to the property, but wanted to incorporate a light element of grey,
The oversize herringbone block works well in a modern living space.
All the blocks are engineered, bevel edged, tongue and grooved on all 4 sides. Compatible with under floor heating.
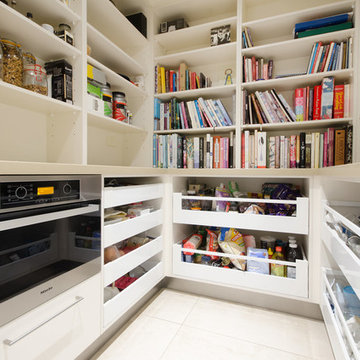
Adrienne Bizzarri Photography
Пример оригинального дизайна: большая п-образная кухня в современном стиле с кладовкой, одинарной мойкой, открытыми фасадами, белыми фасадами, столешницей из кварцевого агломерата, белым фартуком, фартуком из стекла, техникой из нержавеющей стали, полом из керамогранита, островом и бежевым полом
Пример оригинального дизайна: большая п-образная кухня в современном стиле с кладовкой, одинарной мойкой, открытыми фасадами, белыми фасадами, столешницей из кварцевого агломерата, белым фартуком, фартуком из стекла, техникой из нержавеющей стали, полом из керамогранита, островом и бежевым полом
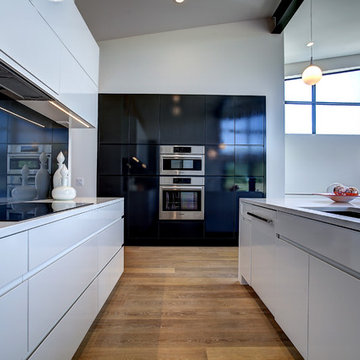
Photos by Kaity
Стильный дизайн: параллельная кухня среднего размера в современном стиле с врезной мойкой, плоскими фасадами, столешницей из кварцевого агломерата, фартуком из стекла, островом, черным фартуком, техникой из нержавеющей стали, обеденным столом, светлым паркетным полом, серой столешницей и черно-белыми фасадами - последний тренд
Стильный дизайн: параллельная кухня среднего размера в современном стиле с врезной мойкой, плоскими фасадами, столешницей из кварцевого агломерата, фартуком из стекла, островом, черным фартуком, техникой из нержавеющей стали, обеденным столом, светлым паркетным полом, серой столешницей и черно-белыми фасадами - последний тренд

Renovation and interior design of a 1000 sqft. loft in Tribeca.
Open kitchen with a white kitchen island with Corian countertop, built-in cabinetry and a cooking niche with a range and black Nero Marquina marble backsplash. Pendant lights by Michael Anastassiades for Floss. Light Oak hardwood flooring throughout the loft.
Photo by: Tineke De Vos

The star in this space is the view, so a subtle, clean-line approach was the perfect kitchen design for this client. The spacious island invites guests and cooks alike. The inclusion of a handy 'home admin' area is a great addition for clients with busy work/home commitments. The combined laundry and butler's pantry is a much used area by these clients, who like to entertain on a regular basis. Plenty of storage adds to the functionality of the space.
The TV Unit was a must have, as it enables perfect use of space, and placement of components, such as the TV and fireplace.
The small bathroom was cleverly designed to make it appear as spacious as possible. A subtle colour palette was a clear choice.

An accent colour of fuscia pink creates a lively feel to this clean, contemporary white gloss kitchen. Adding a touch of the owners personality to this large family space within the home. Photos by Phil Green
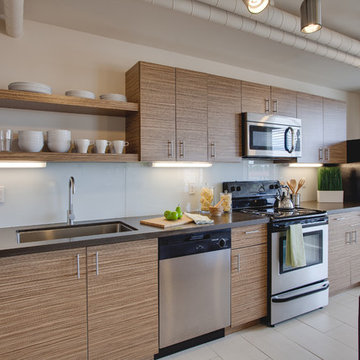
James Stewart
Пример оригинального дизайна: маленькая прямая кухня-гостиная в современном стиле с врезной мойкой, плоскими фасадами, фасадами цвета дерева среднего тона, столешницей из кварцевого агломерата, белым фартуком, фартуком из стекла, техникой из нержавеющей стали, полом из керамогранита и островом для на участке и в саду
Пример оригинального дизайна: маленькая прямая кухня-гостиная в современном стиле с врезной мойкой, плоскими фасадами, фасадами цвета дерева среднего тона, столешницей из кварцевого агломерата, белым фартуком, фартуком из стекла, техникой из нержавеющей стали, полом из керамогранита и островом для на участке и в саду
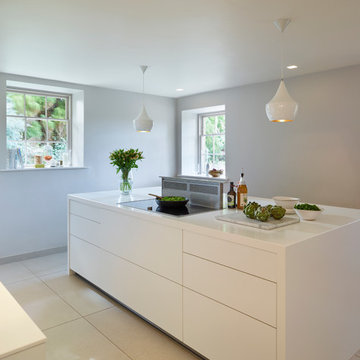
The overhanging Corian island worktop surface creates a breakfast bar complete with Carl Hansen and Son CH56 stools. The multi-functional layout is perfect for having breakfast together, completing homework whilst preparing dinner or sharing a glass of wine with friends when entertaining.
To ensure the kitchen surfaces were easy to maintain and keep clean Corian was utilised to create a ‘seamless’ mono-block island worktop and an integrated sink area. A Gaggenau induction hob, positioned on the island, provides the cook with the very latest cooking technology and a great view of the garden.
The simple glass cooktop means spills can be quickly cleaned and surfaces do not remain hot once pots and pans are removed. Unwanted odours are removed by the downdraft extractor which rises from within the island when required.
Darren Chung
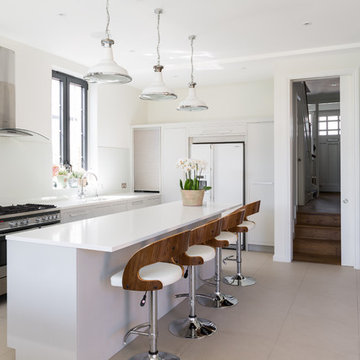
Photo Credit: Andy Beasley
Pavilion Grey Kitchen cabinets teamed with a white quartz stone countertop makes for an ultra sleek and contemporary kitchen with a very subtle injection of colour. A contrasting bespoke dark grey dresser with glass doors is great for storing glasses or in this case, tucking away a television.
The industrial feel of this property is continued throughout the house with accessories and little features. The pendant lights here match the light tone of the kitchen whilst the chrome and metal shade tie in the steel appliances with the industrial accents.
Bar Stools - Eve wooden bar stools from Atlanticshopping.co.uk £69.50 each
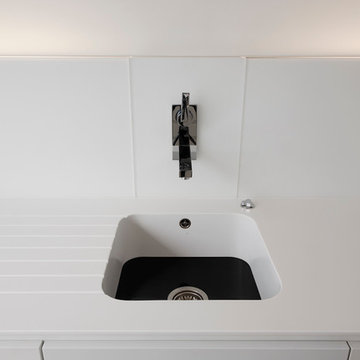
Стильный дизайн: большая угловая кухня-гостиная в современном стиле с накладной мойкой, плоскими фасадами, белыми фасадами, столешницей из акрилового камня, белым фартуком, фартуком из стекла, техникой из нержавеющей стали, темным паркетным полом, островом и коричневым полом - последний тренд
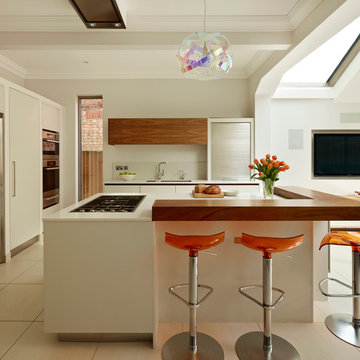
Roundhouse Urbo handle-less bespoke kitchen in cream, high gloss lacquer and book-matched Walnut veneer, with Vanilla compact composite quartz worksurface.
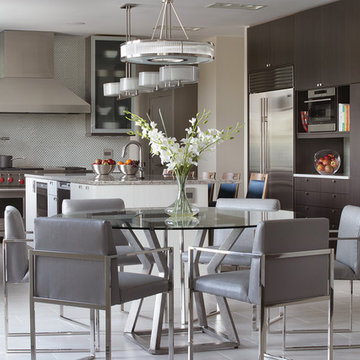
На фото: большая угловая кухня в современном стиле с обеденным столом, врезной мойкой, плоскими фасадами, серыми фасадами, столешницей из кварцевого агломерата, фартуком цвета металлик, техникой из нержавеющей стали, полом из керамогранита, фартуком из стекла, островом и бежевым полом
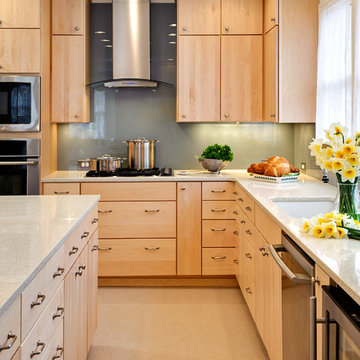
This renovation in Corvallis, Oregon features a glass backsplash.
Идея дизайна: кухня среднего размера в современном стиле с врезной мойкой, плоскими фасадами, светлыми деревянными фасадами, столешницей из кварцевого агломерата, фартуком из стекла, техникой из нержавеющей стали, полом из линолеума и островом
Идея дизайна: кухня среднего размера в современном стиле с врезной мойкой, плоскими фасадами, светлыми деревянными фасадами, столешницей из кварцевого агломерата, фартуком из стекла, техникой из нержавеющей стали, полом из линолеума и островом
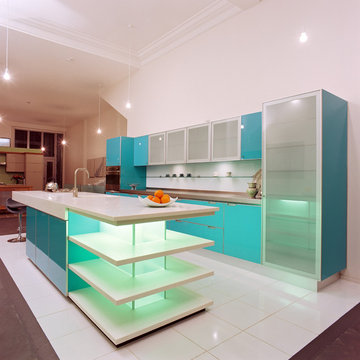
Mal Corboy Cabinet
Стильный дизайн: отдельная, прямая кухня среднего размера в стиле фьюжн с врезной мойкой, стеклянными фасадами, синими фасадами, столешницей из кварцевого агломерата, белым фартуком, фартуком из стекла, техникой из нержавеющей стали, полом из керамической плитки, островом и белым полом - последний тренд
Стильный дизайн: отдельная, прямая кухня среднего размера в стиле фьюжн с врезной мойкой, стеклянными фасадами, синими фасадами, столешницей из кварцевого агломерата, белым фартуком, фартуком из стекла, техникой из нержавеющей стали, полом из керамической плитки, островом и белым полом - последний тренд
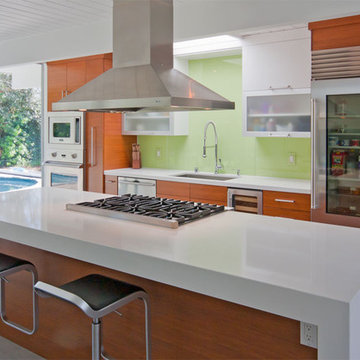
Contemporary kitchen using Crystal Cabinets in an Eichler home.
На фото: параллельная кухня среднего размера в современном стиле с техникой из нержавеющей стали, плоскими фасадами, столешницей из кварцевого агломерата, зеленым фартуком, обеденным столом, фартуком из стекла, полом из керамогранита, фасадами цвета дерева среднего тона, островом и барной стойкой с
На фото: параллельная кухня среднего размера в современном стиле с техникой из нержавеющей стали, плоскими фасадами, столешницей из кварцевого агломерата, зеленым фартуком, обеденным столом, фартуком из стекла, полом из керамогранита, фасадами цвета дерева среднего тона, островом и барной стойкой с
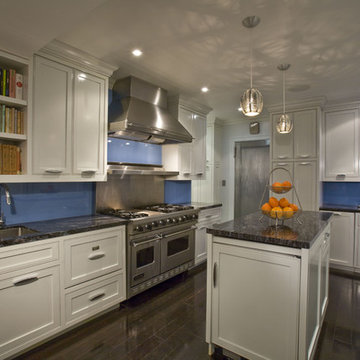
Complete renovation of pre-war apartment on Park Avenue in New York. Photos by Peter Paige.
Идея дизайна: отдельная, п-образная кухня среднего размера в современном стиле с фартуком из стекла, техникой из нержавеющей стали, врезной мойкой, синим фартуком, фасадами в стиле шейкер, белыми фасадами, гранитной столешницей и островом
Идея дизайна: отдельная, п-образная кухня среднего размера в современном стиле с фартуком из стекла, техникой из нержавеющей стали, врезной мойкой, синим фартуком, фасадами в стиле шейкер, белыми фасадами, гранитной столешницей и островом

テーブル一体型のアイランドキッチン。壁側にコンロを設けて壁に排気ダクトを設けています。
photo:Shigeo Ogawa
Идея дизайна: маленькая параллельная кухня в стиле модернизм с обеденным столом, одинарной мойкой, фасадами с декоративным кантом, светлыми деревянными фасадами, столешницей из акрилового камня, белым фартуком, фартуком из стекла, техникой из нержавеющей стали, полом из фанеры, островом, коричневым полом, черной столешницей и балками на потолке для на участке и в саду
Идея дизайна: маленькая параллельная кухня в стиле модернизм с обеденным столом, одинарной мойкой, фасадами с декоративным кантом, светлыми деревянными фасадами, столешницей из акрилового камня, белым фартуком, фартуком из стекла, техникой из нержавеющей стали, полом из фанеры, островом, коричневым полом, черной столешницей и балками на потолке для на участке и в саду

Стильный дизайн: прямая кухня-гостиная среднего размера в современном стиле с накладной мойкой, фасадами с декоративным кантом, синими фасадами, столешницей терраццо, фартуком цвета металлик, фартуком из стекла, черной техникой, полом из терраццо, островом, белым полом, белой столешницей и кессонным потолком - последний тренд

Il progetto ha previsto la cucina come locale centrale divisa dal un alto con una tenda Dooor a separazione con lo studio e dall'altro due grandi vetrate scorrevoli a separazione della zona pranzo.
L'isola della cucina è elemento centrale che è anche zona snack.
Tutti gli arredi compresi quelli dalla cucina sono disegnati su misura e realizzati in fenix e legno
Кухня с фартуком из стекла и островом – фото дизайна интерьера
9