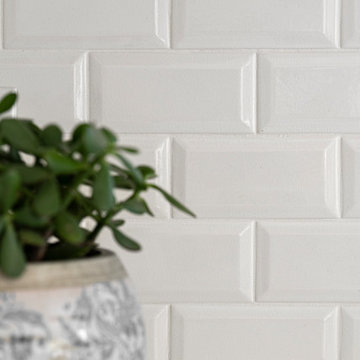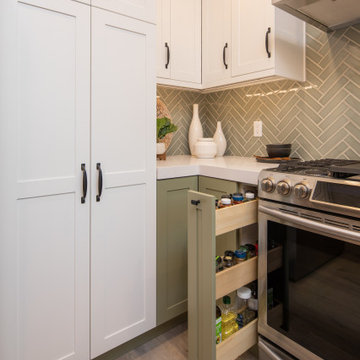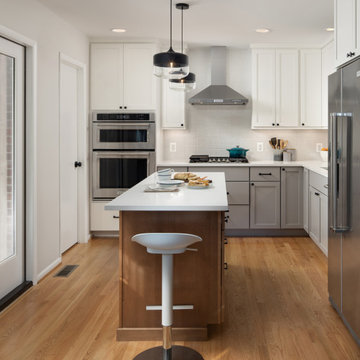Кухня с фартуком из стекла и фартуком из керамической плитки – фото дизайна интерьера
Сортировать:
Бюджет
Сортировать:Популярное за сегодня
161 - 180 из 279 759 фото
1 из 3

This home’s kitchen isn’t large and needed to somehow hold a mudroom area as the detached garage enters into the space. I carefully planned out all storage needs and we were able to add a wide, double door cabinet closet by the back door. The upper area holds coats and clutter. The lower doors have hooks and boot trays for backpacks and shoes. Paneling the Subzero fridge helps with softening the weight of the large appliance, as does the panel on the dishwasher. Little details like the skirt on the toe area and the beautiful hood and island posts make this smaller work space truly special!

Источник вдохновения для домашнего уюта: угловая кухня среднего размера в стиле неоклассика (современная классика) с обеденным столом, с полувстраиваемой мойкой (с передним бортиком), фасадами с утопленной филенкой, белыми фасадами, гранитной столешницей, серым фартуком, фартуком из керамической плитки, техникой из нержавеющей стали, светлым паркетным полом, островом, бежевым полом и черной столешницей

Свежая идея для дизайна: большая п-образная кухня в классическом стиле с кладовкой, тройной мойкой, фасадами с декоративным кантом, белыми фасадами, столешницей из кварцита, синим фартуком, фартуком из керамической плитки, техникой под мебельный фасад, полом из керамогранита, островом, серым полом и синей столешницей - отличное фото интерьера

Стильный дизайн: угловая кухня-гостиная среднего размера в скандинавском стиле с одинарной мойкой, плоскими фасадами, белыми фасадами, столешницей из ламината, серым фартуком, фартуком из керамической плитки, техникой под мебельный фасад, полом из керамической плитки, серым полом и белой столешницей - последний тренд

French modern home, featuring modern cabinetry, lighting fixtures, and a double island
Идея дизайна: большая отдельная, п-образная кухня в стиле модернизм с плоскими фасадами, серыми фасадами, столешницей из кварцита, белым фартуком, фартуком из керамической плитки, техникой под мебельный фасад, светлым паркетным полом, двумя и более островами, бежевым полом, белой столешницей и врезной мойкой
Идея дизайна: большая отдельная, п-образная кухня в стиле модернизм с плоскими фасадами, серыми фасадами, столешницей из кварцита, белым фартуком, фартуком из керамической плитки, техникой под мебельный фасад, светлым паркетным полом, двумя и более островами, бежевым полом, белой столешницей и врезной мойкой

Total makeover kitchen remodel in Long Beach, California! Keeping it clean, simple, and timeless, except for a blue island of adventure in the sea of white. Not even the concealed refrigerator breaks the whiteness! Rounding off the look are wooden accents, but the appearance lies! This floor is not hardwood, but wood-optic tile arranged in a herringbone pattern. Brass hardware and fixtures provide warm accents among this bright and sparkling kitchen!

Cabinet paint color: Cushing Green by Benjamin Moore
Идея дизайна: угловая кухня-гостиная среднего размера в стиле неоклассика (современная классика) с с полувстраиваемой мойкой (с передним бортиком), фасадами с утопленной филенкой, зелеными фасадами, гранитной столешницей, белым фартуком, фартуком из керамической плитки, техникой из нержавеющей стали, темным паркетным полом, полуостровом, коричневым полом и бежевой столешницей
Идея дизайна: угловая кухня-гостиная среднего размера в стиле неоклассика (современная классика) с с полувстраиваемой мойкой (с передним бортиком), фасадами с утопленной филенкой, зелеными фасадами, гранитной столешницей, белым фартуком, фартуком из керамической плитки, техникой из нержавеющей стали, темным паркетным полом, полуостровом, коричневым полом и бежевой столешницей

A colorful bright Scandinavian inspired kitchen with great details! Solid Alabaster pendant lighting, acrylic bar stools, soapstone counter tops and natural red birch ship lap island.
Dining accented with purple velvet end chairs and lambs wool seats on bent wood chairs. A rolling table on the extra long bench provides a drop space for refreshments or laptop. All of this backed with Thibaut wallpaper and contemporary sconce lighting.

This Historical Home was built in the Columbia Country Club in 1925 and was ready for a new, modern kitchen which kept the traditional feel of the home. A previous sunroom addition created a dining room, but the original kitchen layout kept the two rooms divided. The kitchen was a small and cramped c-shape with a narrow door leading into the dining area.
The kitchen and dining room were completely opened up, creating a long, galley style, open layout which maximized the space and created a very good flow. Dimensions In Wood worked in conjuction with the client’s architect and contractor to complete this renovation.
Custom cabinets were built to use every square inch of the floorplan, with the cabinets extending all the way to the ceiling for the most storage possible. Our woodworkers even created a step stool, staining it to match the kitchen for reaching these high cabinets. The family already had a kitchen table and chairs they were happy with, so we refurbished them to match the kitchen’s new stain and paint color.
Crown molding top the cabinet boxes and extends across the ceiling where they create a coffered ceiling, highlighting the beautiful light fixtures centered on a wood medallion.
Columns were custom built to provide separation between the different sections of the kitchen, while also providing structural support.
Our master craftsmen kept the original 1925 glass cabinet doors, fitted them with modern hardware, repainted and incorporated them into new cabinet boxes. TASK LED Lighting was added to this china cabinet, highlighting the family’s decorative dishes.
Appliance Garage
On one side of the kitchen we built an appliance garage with doors that slide back into the cabinet, integrated power outlets and door activated lighting. Beside this is a small Galley Workstation for beverage and bar service which has the Galley Bar Kit perfect for sliced limes and more.
Baking Cabinet with Pocket Doors
On the opposite side, a baking cabinet was built to house a mixer and all the supplies needed for creating confections. Automatic LED lights, triggered by opening the door, create a perfect baker’s workstation. Both pocket doors slide back inside the cabinet for maximum workspace, then close to hide everything, leaving a clean, minimal kitchen devoid of clutter.
Super deep, custom drawers feature custom dividers beneath the baking cabinet. Then beneath the appliance garage another deep drawer has custom crafted produce boxes per the customer’s request.
Central to the kitchen is a walnut accent island with a granite countertop and a Stainless Steel Galley Workstation and an overhang for seating. Matching bar stools slide out of the way, under the overhang, when not in use. A color matched outlet cover hides power for the island whenever appliances are needed during preparation.
The Galley Workstation has several useful attachments like a cutting board, drying rack, colander holder, and more. Integrated into the stone countertops are a drinking water spigot, a soap dispenser, garbage disposal button and the pull out, sprayer integrated faucet.
Directly across from the conveniently positioned stainless steel sink is a Bertazzoni Italia stove with 5 burner cooktop. A custom mosaic tile backsplash makes a beautiful focal point. Then, on opposite sides of the stove, columns conceal Rev-a-Shelf pull out towers which are great for storing small items, spices, and more. All outlets on the stone covered walls also sport dual USB outlets for charging mobile devices.
Stainless Steel Whirlpool appliances throughout keep a consistent and clean look. The oven has a matching microwave above it which also works as a convection oven. Dual Whirlpool dishwashers can handle all the family’s dirty dishes.
The flooring has black, marble tile inlays surrounded by ceramic tile, which are period correct for the age of this home, while still being modern, durable and easy to clean.
Finally, just off the kitchen we also remodeled their bar and snack alcove. A small liquor cabinet, with a refrigerator and wine fridge sits opposite a snack bar and wine glass cabinets. Crown molding, granite countertops and cabinets were all customized to match this space with the rest of the stunning kitchen.
Dimensions In Wood is more than 40 years of custom cabinets. We always have been, but we want YOU to know just how much more there is to our Dimensions.
The Dimensions we cover are endless: custom cabinets, quality water, appliances, countertops, wooden beams, Marvin windows, and more. We can handle every aspect of your kitchen, bathroom or home remodel.

A Galley-style kitchen adjoins the main living area in this near-net-zero custom built home built by Meadowlark Design + Build in Ann Arbor, Michigan. Architect: Architectural Resource, Photography: Joshua Caldwell

На фото: отдельная, параллельная кухня среднего размера в стиле модернизм с одинарной мойкой, фасадами в стиле шейкер, синими фасадами, столешницей из акрилового камня, белым фартуком, фартуком из керамической плитки, полом из керамогранита, серым полом и белой столешницей с

На фото: параллельная кухня среднего размера в стиле неоклассика (современная классика) с обеденным столом, с полувстраиваемой мойкой (с передним бортиком), фасадами в стиле шейкер, белыми фасадами, столешницей из кварцита, белым фартуком, фартуком из керамической плитки, техникой из нержавеющей стали, светлым паркетным полом, островом, коричневым полом и серой столешницей с

Пример оригинального дизайна: п-образная кухня среднего размера в стиле неоклассика (современная классика) с обеденным столом, врезной мойкой, фасадами в стиле шейкер, зелеными фасадами, столешницей из кварцевого агломерата, зеленым фартуком, фартуком из керамической плитки, техникой из нержавеющей стали, полом из винила, серым полом и белой столешницей без острова

Open kitchen with counter and peninsula with bar.
Свежая идея для дизайна: параллельная кухня-гостиная среднего размера в современном стиле с врезной мойкой, плоскими фасадами, белыми фасадами, столешницей из кварцевого агломерата, серым фартуком, фартуком из керамической плитки, техникой под мебельный фасад, светлым паркетным полом, полуостровом, коричневым полом, белой столешницей и кессонным потолком - отличное фото интерьера
Свежая идея для дизайна: параллельная кухня-гостиная среднего размера в современном стиле с врезной мойкой, плоскими фасадами, белыми фасадами, столешницей из кварцевого агломерата, серым фартуком, фартуком из керамической плитки, техникой под мебельный фасад, светлым паркетным полом, полуостровом, коричневым полом, белой столешницей и кессонным потолком - отличное фото интерьера

Пример оригинального дизайна: угловая кухня среднего размера в современном стиле с обеденным столом, врезной мойкой, плоскими фасадами, фиолетовыми фасадами, столешницей терраццо, серым фартуком, фартуком из керамической плитки, черной техникой, полом из винила, коричневым полом и черной столешницей без острова

The kitchen was at the top of the list for a total overhaul – the worn oak cabinets, dated appliances, and clunky layout all had to go. Removing the decorative soffits allowed us to take the new cabinetry all the way to the ceiling, adding functional storage and visually extending the room’s height. We reconfigured the layout from a modified U to an L-shape which accomplished several things – it opened up the kitchen to the dining room, redirected circulation, and most importantly, created space for an island. A brand new pantry was created for overflow food storage, bulk items, occasional dishware and small appliances, ensuring that our client’s goal of uncluttered countertops was achievable.
The finish selections and clean lines give a nod to the home’s mid-century bones. The wood island provides warmth and the light quartz countertops, textured backsplash and white cabinets keep the kitchen feeling light and bright. We opted to install open shelving above the sink which provides display space and needed storage without the bulkiness of an overhead cabinet. The matte black faucet, hardware and decorative pendants add another level of visual interest to the modern kitchen. To unify the kitchen and dining room, we replaced the drab kitchen flooring with select red oak hardwoods that were expertly installed and refinished to match the gorgeous wood flooring throughout the home.

Neatly outfitted pantry concealed behind furniture-style doors, resembling a built-in armoire.
На фото: большая отдельная, п-образная кухня в стиле кантри с с полувстраиваемой мойкой (с передним бортиком), фасадами в стиле шейкер, серыми фасадами, столешницей из кварцита, белым фартуком, фартуком из керамической плитки, техникой под мебельный фасад, паркетным полом среднего тона, островом, коричневым полом и серой столешницей с
На фото: большая отдельная, п-образная кухня в стиле кантри с с полувстраиваемой мойкой (с передним бортиком), фасадами в стиле шейкер, серыми фасадами, столешницей из кварцита, белым фартуком, фартуком из керамической плитки, техникой под мебельный фасад, паркетным полом среднего тона, островом, коричневым полом и серой столешницей с

Builder: Michels Homes
Design: Megan Dent, Studio M Kitchen & Bath
Стильный дизайн: большая угловая кухня в классическом стиле с кладовкой, с полувстраиваемой мойкой (с передним бортиком), фасадами с утопленной филенкой, синими фасадами, гранитной столешницей, бежевым фартуком, фартуком из керамической плитки, техникой из нержавеющей стали, паркетным полом среднего тона, островом, коричневым полом, бежевой столешницей и балками на потолке - последний тренд
Стильный дизайн: большая угловая кухня в классическом стиле с кладовкой, с полувстраиваемой мойкой (с передним бортиком), фасадами с утопленной филенкой, синими фасадами, гранитной столешницей, бежевым фартуком, фартуком из керамической плитки, техникой из нержавеющей стали, паркетным полом среднего тона, островом, коричневым полом, бежевой столешницей и балками на потолке - последний тренд

Modern kitchen renovation within a pre-war era home in Mosman. The existing room was extended to enlarge the kitchen space whilst also providing the opportunity to improve natural lighting. The overall layout of the kitchen remains the same with the exception of a large scullery/pantry at one end and minor layout optimisations.

This kitchen is the perfect space to prepare meals and for family gatherings. Custom lighting features; under cabinet lighting, in-cabinet lighting, and large fixtures above one island. Under the large stainless steel vent hood is an amazing gas stove... perfect for those gourmet meals. A TV above the refrigerator will help to keep you connected.
Кухня с фартуком из стекла и фартуком из керамической плитки – фото дизайна интерьера
9