Кухня с фартуком из стекла и фартуком из гранита – фото дизайна интерьера
Сортировать:
Бюджет
Сортировать:Популярное за сегодня
141 - 160 из 57 475 фото
1 из 3
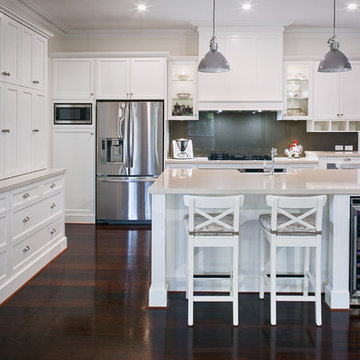
Lovely large island for seating and prepping. Benchtops Caesarstone Buttermilk. Combination of shell handles for drawers and knobs for doors.
На фото: угловая кухня в классическом стиле с белыми фасадами, столешницей из кварцевого агломерата, серым фартуком, фартуком из стекла, техникой из нержавеющей стали, островом, фасадами в стиле шейкер, бежевой столешницей и паркетным полом среднего тона
На фото: угловая кухня в классическом стиле с белыми фасадами, столешницей из кварцевого агломерата, серым фартуком, фартуком из стекла, техникой из нержавеющей стали, островом, фасадами в стиле шейкер, бежевой столешницей и паркетным полом среднего тона
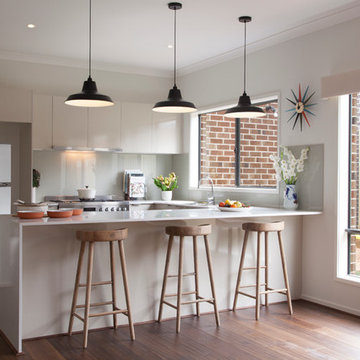
Michelle Williams Photography
Стильный дизайн: п-образная кухня среднего размера в современном стиле с обеденным столом, плоскими фасадами, белыми фасадами, столешницей из ламината, серым фартуком, фартуком из стекла, техникой из нержавеющей стали, паркетным полом среднего тона и полуостровом - последний тренд
Стильный дизайн: п-образная кухня среднего размера в современном стиле с обеденным столом, плоскими фасадами, белыми фасадами, столешницей из ламината, серым фартуком, фартуком из стекла, техникой из нержавеющей стали, паркетным полом среднего тона и полуостровом - последний тренд

Roundhouse Urbo bespoke matt lacquer kitchen in Crown Antique white with worktops in Polished Silkstone and Wholestave Oak
Источник вдохновения для домашнего уюта: большая прямая кухня-гостиная в скандинавском стиле с врезной мойкой, плоскими фасадами, белыми фасадами, столешницей из акрилового камня, белым фартуком, фартуком из стекла, островом, светлым паркетным полом и техникой из нержавеющей стали
Источник вдохновения для домашнего уюта: большая прямая кухня-гостиная в скандинавском стиле с врезной мойкой, плоскими фасадами, белыми фасадами, столешницей из акрилового камня, белым фартуком, фартуком из стекла, островом, светлым паркетным полом и техникой из нержавеющей стали

Eichler in Marinwood - In conjunction to the porous programmatic kitchen block as a connective element, the walls along the main corridor add to the sense of bringing outside in. The fin wall adjacent to the entry has been detailed to have the siding slip past the glass, while the living, kitchen and dining room are all connected by a walnut veneer feature wall running the length of the house. This wall also echoes the lush surroundings of lucas valley as well as the original mahogany plywood panels used within eichlers.
photo: scott hargis
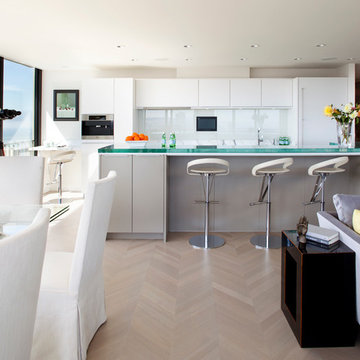
На фото: кухня-гостиная в современном стиле с плоскими фасадами, фартуком из стекла, белыми фасадами, белым фартуком, стеклянной столешницей, техникой под мебельный фасад и барной стойкой
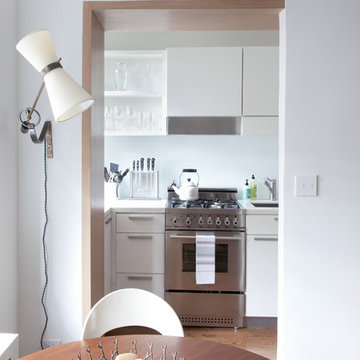
Идея дизайна: кухня в современном стиле с техникой из нержавеющей стали, открытыми фасадами, белыми фасадами, белым фартуком и фартуком из стекла
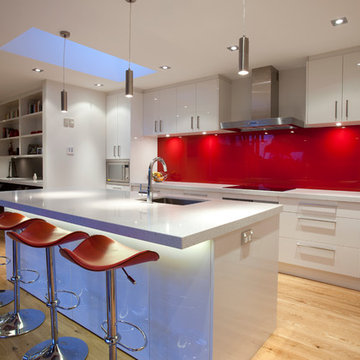
Стильный дизайн: кухня в стиле модернизм с красным фартуком, фартуком из стекла, врезной мойкой, плоскими фасадами, белыми фасадами и столешницей из кварцевого агломерата - последний тренд

Oversize floor stencil used here to echo the oversize flower pattern used in the adjacent hall. Drawer faces are cut to mimic the openings on the salvaged pantry doors. Counters and backsplash are recycled chalkboards from Ballard High School fit with a stainless edge.
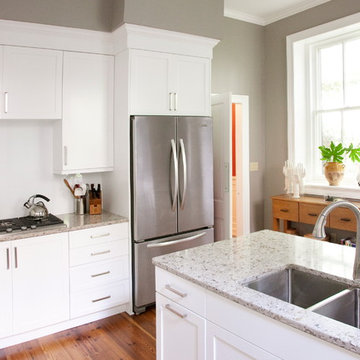
Photographer: Matt Bolt.
Historic home in downtown Charleston with beautiful courtyard. Original kitchen was cramped and included the washer and dryer. Non-functional for cooking and traveling within the footprint. No place available for sitting and enjoying the beautiful courtyard. We created a comfortable window seat and a breakfast bar. For keys and books, a custom console was designed and built to accommodate a very narrow depth space.

Photography by Jonathan Savoie, Nomadic Luxury
Пример оригинального дизайна: большая параллельная кухня в стиле модернизм с двойной мойкой, плоскими фасадами, фасадами цвета дерева среднего тона, обеденным столом, фартуком из стекла, техникой под мебельный фасад, белым фартуком, светлым паркетным полом и островом
Пример оригинального дизайна: большая параллельная кухня в стиле модернизм с двойной мойкой, плоскими фасадами, фасадами цвета дерева среднего тона, обеденным столом, фартуком из стекла, техникой под мебельный фасад, белым фартуком, светлым паркетным полом и островом

. Our timeless ‘Classic English’ design suits properties old and new as shown here in this modern barn style extension.
Painted cabinets in Farrow & Ball Drab are brought together with English oak and topped with granite worktops
The central island placed just in front of the Rayburn range oven has a seated area and a solid wood worktop to match the free standing double dresser.
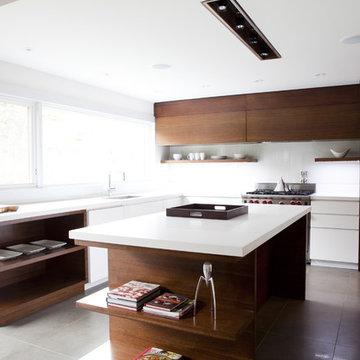
На фото: кухня в современном стиле с открытыми фасадами, темными деревянными фасадами, техникой под мебельный фасад, белым фартуком и фартуком из стекла
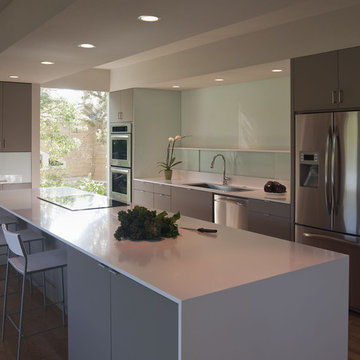
© Paul Bardagjy Photography
Стильный дизайн: большая параллельная кухня в стиле модернизм с техникой из нержавеющей стали, врезной мойкой, плоскими фасадами, серыми фасадами, фартуком из стекла, белым фартуком, паркетным полом среднего тона, островом и барной стойкой - последний тренд
Стильный дизайн: большая параллельная кухня в стиле модернизм с техникой из нержавеющей стали, врезной мойкой, плоскими фасадами, серыми фасадами, фартуком из стекла, белым фартуком, паркетным полом среднего тона, островом и барной стойкой - последний тренд
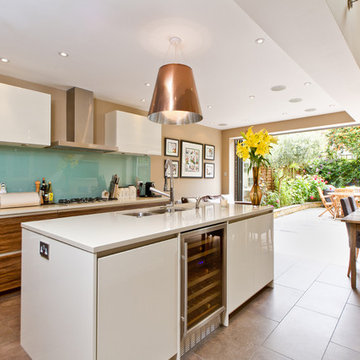
На фото: кухня в современном стиле с обеденным столом, техникой из нержавеющей стали, двойной мойкой, плоскими фасадами, темными деревянными фасадами, фартуком из стекла и двухцветным гарнитуром с
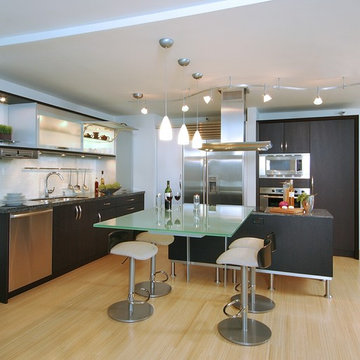
Идея дизайна: кухня в современном стиле с стеклянными фасадами, техникой из нержавеющей стали, врезной мойкой, темными деревянными фасадами, стеклянной столешницей и фартуком из стекла
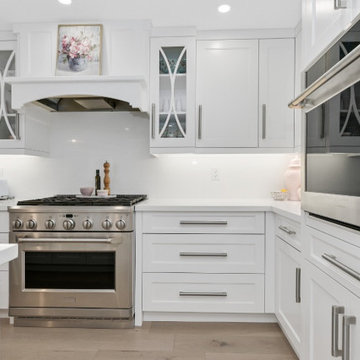
Пример оригинального дизайна: большая кухня с обеденным столом, фасадами в стиле шейкер, белыми фасадами, мраморной столешницей, белым фартуком, фартуком из гранита, техникой из нержавеющей стали, светлым паркетным полом, островом, коричневым полом и белой столешницей

This kitchen showcases a harmonious blend of contemporary design and classic architecture. The room is well-lit, with natural light streaming in from a large window on the left. The ceiling features intricate crown molding, indicative of the building's Grade 2 listing and historical significance. Three elegant pendant lights with a brass finish and frosted glass shades hang above the central island, which is topped with a pristine white countertop. The island also incorporates a built-in sink and a cooktop, offering functionality within its streamlined form.
Two modern bar stools with curved silhouettes and dark wooden legs are positioned at the island, providing casual seating. The kitchen cabinetry is minimalistic, with handleless doors painted in a muted off-white tone that complements the overall neutral palette. A splashback of white marble adds a touch of luxury and ties in with the countertop. The flooring is laid in a herringbone pattern, adding texture and a classic touch to the space. A small selection of books and a vase with eucalyptus branches introduce a personal and lived-in feel to the otherwise minimalist kitchen.

На фото: угловая кухня-гостиная среднего размера в стиле модернизм с фасадами в стиле шейкер, белыми фасадами, столешницей из кварцита, разноцветным фартуком, фартуком из стекла, техникой из нержавеющей стали, паркетным полом среднего тона, островом, коричневым полом, врезной мойкой и белой столешницей

This small kitchen packs a powerful punch. By replacing an oversized sliding glass door with a 24" cantilever which created additional floor space. We tucked a large Reid Shaw farm sink with a wall mounted faucet into this recess. A 7' peninsula was added for storage, work counter and informal dining. A large oversized window floods the kitchen with light. The color of the Eucalyptus painted and glazed cabinets is reflected in both the Najerine stone counter tops and the glass mosaic backsplash tile from Oceanside Glass Tile, "Devotion" series. All dishware is stored in drawers and the large to the counter cabinet houses glassware, mugs and serving platters. Tray storage is located above the refrigerator. Bottles and large spices are located to the left of the range in a pull out cabinet. Pots and pans are located in large drawers to the left of the dishwasher. Pantry storage was created in a large closet to the left of the peninsula for oversized items as well as the microwave. Additional pantry storage for food is located to the right of the refrigerator in an alcove. Cooking ventilation is provided by a pull out hood so as not to distract from the lines of the kitchen.
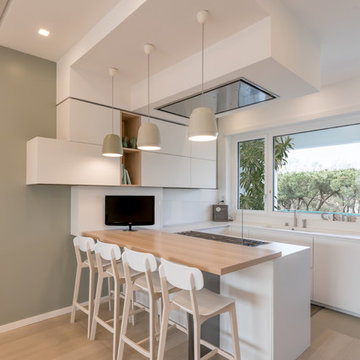
Пример оригинального дизайна: п-образная кухня в современном стиле с плоскими фасадами, белыми фасадами, белым фартуком, светлым паркетным полом, фартуком из стекла, полуостровом, белой столешницей, барной стойкой и мойкой у окна
Кухня с фартуком из стекла и фартуком из гранита – фото дизайна интерьера
8