Кухня с фартуком из стекла и двумя и более островами – фото дизайна интерьера
Сортировать:
Бюджет
Сортировать:Популярное за сегодня
21 - 40 из 1 251 фото
1 из 3
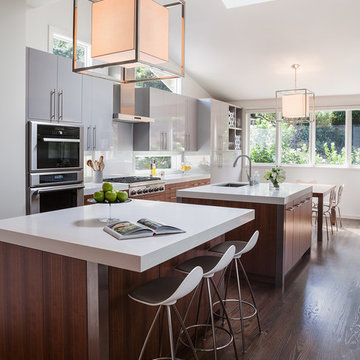
Michele Lee Willson
Свежая идея для дизайна: кухня в современном стиле с обеденным столом, врезной мойкой, плоскими фасадами, фасадами цвета дерева среднего тона, белым фартуком, фартуком из стекла, техникой из нержавеющей стали, темным паркетным полом, двумя и более островами и окном - отличное фото интерьера
Свежая идея для дизайна: кухня в современном стиле с обеденным столом, врезной мойкой, плоскими фасадами, фасадами цвета дерева среднего тона, белым фартуком, фартуком из стекла, техникой из нержавеющей стали, темным паркетным полом, двумя и более островами и окном - отличное фото интерьера
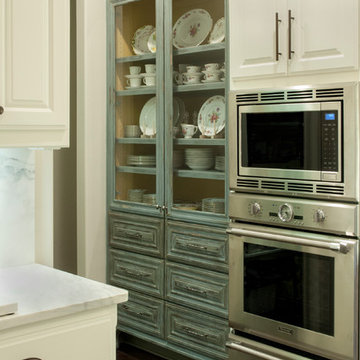
Velina Davidson
Свежая идея для дизайна: п-образная кухня-гостиная среднего размера в стиле кантри с с полувстраиваемой мойкой (с передним бортиком), фасадами с выступающей филенкой, белыми фасадами, мраморной столешницей, белым фартуком, фартуком из стекла, техникой из нержавеющей стали, темным паркетным полом и двумя и более островами - отличное фото интерьера
Свежая идея для дизайна: п-образная кухня-гостиная среднего размера в стиле кантри с с полувстраиваемой мойкой (с передним бортиком), фасадами с выступающей филенкой, белыми фасадами, мраморной столешницей, белым фартуком, фартуком из стекла, техникой из нержавеющей стали, темным паркетным полом и двумя и более островами - отличное фото интерьера
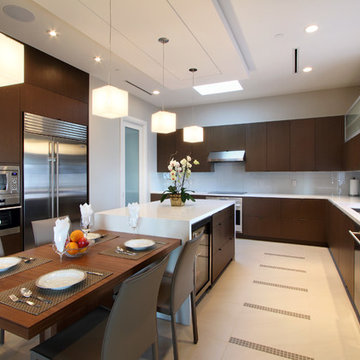
A beautiful contemporary West Coast kitchen design with a custom-made attached table to kitchen island.
Notice the Wine Fridge tucked discreetly underneath the kitchen island.

Пример оригинального дизайна: большая отдельная, п-образная кухня: освещение в стиле неоклассика (современная классика) с с полувстраиваемой мойкой (с передним бортиком), фасадами в стиле шейкер, синими фасадами, столешницей из кварцита, белым фартуком, фартуком из стекла, техникой из нержавеющей стали, паркетным полом среднего тона, двумя и более островами, коричневым полом, белой столешницей и многоуровневым потолком
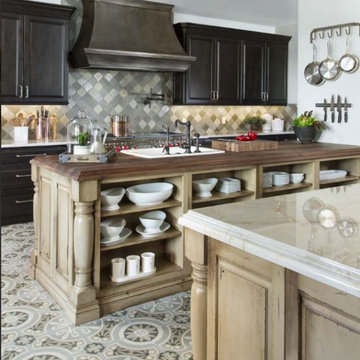
Источник вдохновения для домашнего уюта: огромная параллельная кухня в классическом стиле с кладовкой, с полувстраиваемой мойкой (с передним бортиком), фасадами с выступающей филенкой, искусственно-состаренными фасадами, деревянной столешницей, разноцветным фартуком, фартуком из стекла, техникой из нержавеющей стали, полом из цементной плитки, двумя и более островами, разноцветным полом и белой столешницей
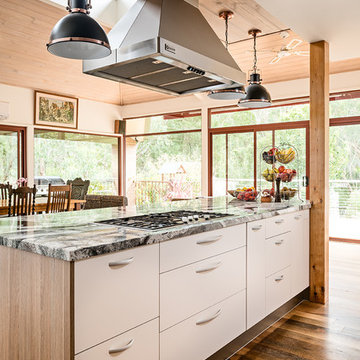
This kitchen was created for two very keen home cooks who live on a beautiful acreage property in Main Ridge, on Victoria's Mornington Peninsula. The original kitchen in this space was a u-shape layout and had limited preparation space for the homeowners. In this new kitchen design the layout was completely re-thought and two island benches were created. As part of this redesign, what used to be a walk-in-pantry was opened up to create an appliance nook and extra drawer storage. This kitchen easily accommodates two cooks at the same time and the homeowners are now able to face the dining area and interact with their guests while cooking.
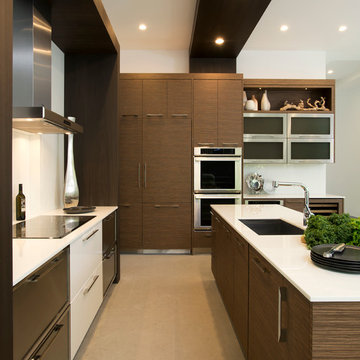
There are 4 different wood veneers used, plus various splashings of stainless steel throughout this hyper-modern dream Kitchen.
Photo credits: Matthew Horton
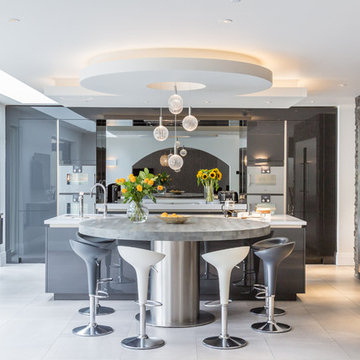
Stuart Frazer
Источник вдохновения для домашнего уюта: большая кухня в современном стиле с обеденным столом, накладной мойкой, серыми фасадами, гранитной столешницей, фартуком цвета металлик, фартуком из стекла, техникой из нержавеющей стали, полом из керамогранита, двумя и более островами, серым полом и белой столешницей
Источник вдохновения для домашнего уюта: большая кухня в современном стиле с обеденным столом, накладной мойкой, серыми фасадами, гранитной столешницей, фартуком цвета металлик, фартуком из стекла, техникой из нержавеющей стали, полом из керамогранита, двумя и более островами, серым полом и белой столешницей

Doors: Gloss lacquer Dulux Topelo Honey.
Feature frame: Satin lacquer Dulux Walnut Hull.
Table: Zulu Mask from Zuccari.
Granite: Sarus Gold.
Pendant lights, bar stools, floor tiling and ornaments by owner - unknown.
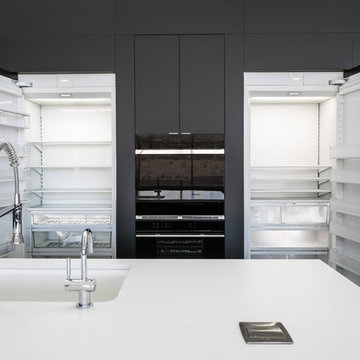
Another focal shot showing the sacle of the dual Subzero fridge and freezer units, flanking the Wolf double oven unit in the center.
The flush inset design of all the components makes for a very clean exeterior presentation.
Design: City Chic, Cristi Pettibone
Photos: SpartaPhoto - Alex Rentzis
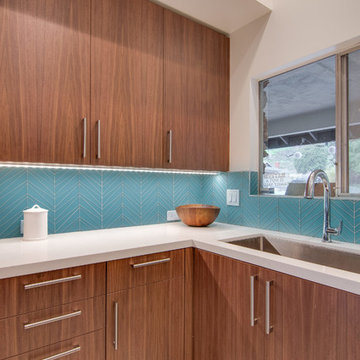
Пример оригинального дизайна: большая п-образная кухня-гостиная в современном стиле с врезной мойкой, плоскими фасадами, синим фартуком, темными деревянными фасадами, фартуком из стекла, техникой из нержавеющей стали, полом из керамогранита и двумя и более островами
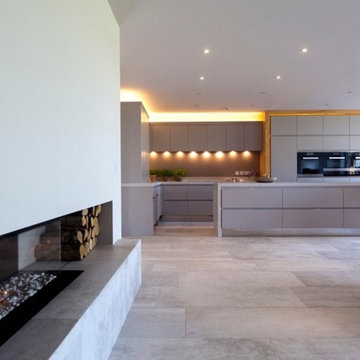
This total redevelopment renovation of this fabulous large country home meant the whole house was taken back to the external walls and roof rafters and all suspended floors dug up. All new Interior layout and two large extensions. 2 months of gutting the property before any building works commenced. This part of the house was in fact an old ballroom and one of the new extensions formed a beautiful new entrance hallway with stunning helical staircase. Our own design handmade and painted kitchen with Miele appliances. Painted in a gorgeous soft grey and with a fabulous 3.5 x 1 metre solid wood dovetailed breakfast bar and surround with led lighting. Stunning stone effect porcelain tiles which were for most of the ground floor, all with under floor heating. Skyframe openings on the ground and first floor giving uninterrupted views of the glorious open countryside. Lutron lighting throughout the whole of the property and Crestron Home Automation. A glass firebox fire was built into this room. for clients ease, giving a secondary heat source, but more for visual effect. 4KTV with plastered in the wall speakers, the wall to the right of the TV is only temporary as this will soon be an entrance and view to the large swimming pool extension with sliding Skyframe window system and all glass walkway. Still much more for this amazing project with stunnnig furniture and lighting, but already a beautiful light filled home.
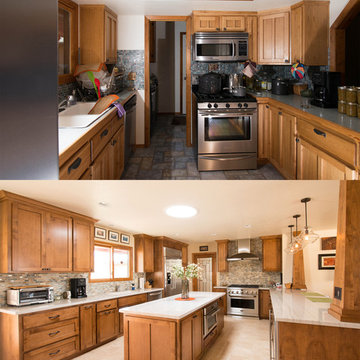
This ranch style kitchen shows the original kitchen, and the new layout. The object was to open the space, lighten it, as well as make it a livable friendly entertaining space.
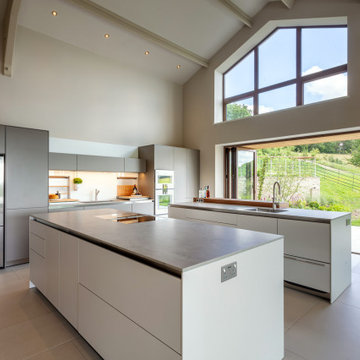
Island one features plenty of preparation space plus a large sink, Quooker boiling hot-water tap and second dishwasher. On the rear is a beautiful bulthaup walnut breakfast bar, which adds further warmth to the bulthaup colour scheme of Flint and Gravel.
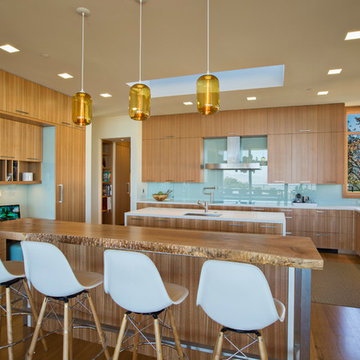
Eucalyptus book-matched European style cabinets with custom colored back-painted glass back splash.
Источник вдохновения для домашнего уюта: п-образная кухня в современном стиле с врезной мойкой, плоскими фасадами, фасадами цвета дерева среднего тона, фартуком из стекла, техникой из нержавеющей стали, паркетным полом среднего тона, двумя и более островами и окном
Источник вдохновения для домашнего уюта: п-образная кухня в современном стиле с врезной мойкой, плоскими фасадами, фасадами цвета дерева среднего тона, фартуком из стекла, техникой из нержавеющей стали, паркетным полом среднего тона, двумя и более островами и окном
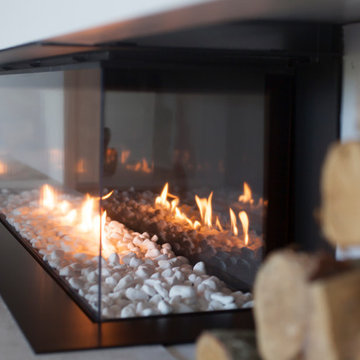
This total redevelopment renovation of this fabulous large country home meant the whole house was taken back to the external walls and roof rafters and all suspended floors dug up. All new Interior layout and two large extensions. 2 months of gutting the property before any building works commenced. This part of the house was in fact an old ballroom and one of the new extensions formed a beautiful new entrance hallway with stunning helical staircase. Our own design handmade and painted kitchen with Miele appliances. Painted in a gorgeous soft grey and with a fabulous 3.5 x 1 metre solid wood dovetailed breakfast bar and surround with led lighting. Stunning stone effect porcelain tiles which were for most of the ground floor, all with under floor heating. Skyframe openings on the ground and first floor giving uninterrupted views of the glorious open countryside. Lutron lighting throughout the whole of the property and Crestron Home Automation. A glass firebox fire was built into this room. for clients ease, giving a secondary heat source, but more for visual effect. 4KTV with plastered in the wall speakers, the wall to the right of the TV is only temporary as this will soon be an entrance and view to the large swimming pool extension with sliding Skyframe window system and all glass walkway. Still much more for this amazing project with stunnnig furniture and lighting, but already a beautiful light filled home.

Custom designed hanging glass cabinets frame in this view of the kitchen from the dining room. Centered below the cabinets is the larger of the two kitchen islands, both were constructed with reclaimed barn wood in the herringbone pattern and granite countertops. Each island include a custom-made copper farmhouse sink. The cabinets in the rear of the kitchen are also custom-made and were constructed out of oak, while alder was used for the horizontal slats. To the left of the island is the wine wall, with french glass doors, and brass pulls to match the ones on the fridge and freezer.
Photography by Marie-Dominique Verdier

Идея дизайна: прямая кухня-гостиная среднего размера в современном стиле с врезной мойкой, фасадами с утопленной филенкой, белыми фасадами, стеклянной столешницей, фартуком из стекла, полом из травертина, двумя и более островами, синим фартуком и бирюзовой столешницей

Having been neglected for nearly 50 years, this home was rescued by new owners who sought to restore the home to its original grandeur. Prominently located on the rocky shoreline, its presence welcomes all who enter into Marblehead from the Boston area. The exterior respects tradition; the interior combines tradition with a sparse respect for proportion, scale and unadorned beauty of space and light.
This project was featured in Design New England Magazine. http://bit.ly/SVResurrection
Photo Credit: Eric Roth
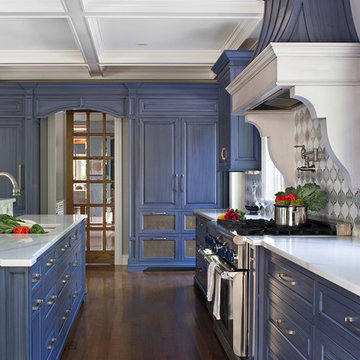
The hood was custom designed and built for this homeowner. The kitchen features a functional 5- zone design. The drawers offer easy access to pots/pans as well as prep items. The pantry was custom designed with metal slots on the bottom to allow the homeowner great storage for potatoes, onions, squash etc.
Кухня с фартуком из стекла и двумя и более островами – фото дизайна интерьера
2