Кухня с фартуком из стекла и бежевой столешницей – фото дизайна интерьера
Сортировать:
Бюджет
Сортировать:Популярное за сегодня
121 - 140 из 1 225 фото
1 из 3
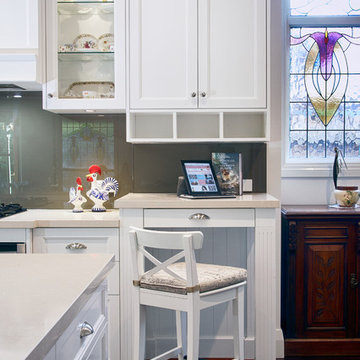
Handy chef's desk for the cook to look up recipes, write up shopping lists, do on-line shopping and charge phones etc. Accessible pigeon holes for sorting school notes and post.
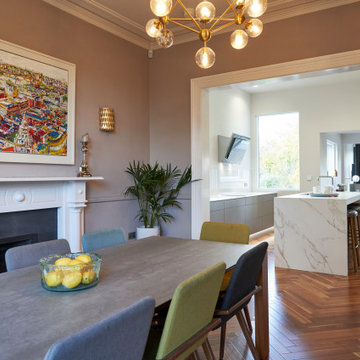
The owners of this double fronted victorian property wanted a departure from a typical period kitchen. The space bridges a traditional bay-fronted dining room and a new extension with requisite sliding doors.
Home to a family of five, I was thrilled when the home owner said 'I just love my non-kitchen! It feels more like part of the rooms architecture rather than a kitchen off our lounge. Anyone who comes in to the space can't believe so many of us live here, because clever storage means we leave no trace!'
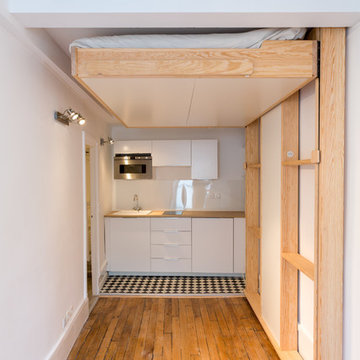
STEPHANE VASCO
Пример оригинального дизайна: прямая кухня-гостиная среднего размера в современном стиле с деревянной столешницей, белым фартуком, светлым паркетным полом, бежевым полом, накладной мойкой, плоскими фасадами, белыми фасадами, фартуком из стекла, техникой из нержавеющей стали и бежевой столешницей без острова
Пример оригинального дизайна: прямая кухня-гостиная среднего размера в современном стиле с деревянной столешницей, белым фартуком, светлым паркетным полом, бежевым полом, накладной мойкой, плоскими фасадами, белыми фасадами, фартуком из стекла, техникой из нержавеющей стали и бежевой столешницей без острова
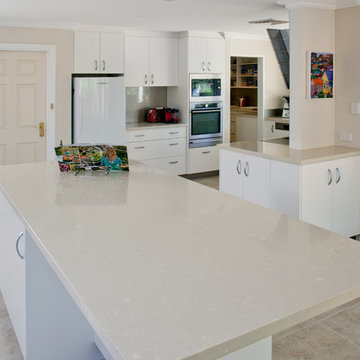
Benchtops are Caesarstone Buttermilk.
На фото: кухня в стиле модернизм с плоскими фасадами, белыми фасадами, столешницей из кварцевого агломерата, коричневым фартуком, фартуком из стекла, островом и бежевой столешницей
На фото: кухня в стиле модернизм с плоскими фасадами, белыми фасадами, столешницей из кварцевого агломерата, коричневым фартуком, фартуком из стекла, островом и бежевой столешницей

The open galley kitchen area is defined by the angled glass wall sheeting, echoing the slope of the ceiling. A Caesarstone island bench provides breakfast seating with a large overhang. Views are also provided above the bench through to the winter living room, providing connection to both areas. Side windows are small, providing added light but protecting privacy.
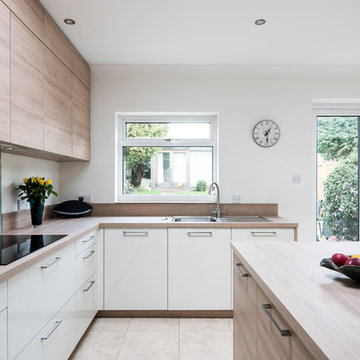
Clean, cool and calm are the three Cs that characterise a Scandi-style kitchen. The use of light wood and design that is uncluttered is what Scandinavians look for. Sleek and streamlined surfaces and efficient storage can be found in the Schmidt catalogue. The enhancement of light by using a Scandi style and colour. The Scandinavian style is inspired by the cool colours of landscapes, pale and natural colours, and adds texture to make the kitchen more sophisticated.
This kitchen’s palette ranges from white, green and light wood to add texture, all bringing memories of a lovely and soft landscape. The light wood resembles the humble beauty of the 30s Scandinavian modernism. To maximise the storage, the kitchen has three tall larders with internal drawers for better organising and unclutter the kitchen. The floor-to-ceiling cabinets creates a sleek, uncluttered look, with clean and contemporary handle-free light wood cabinetry. To finalise the kitchen, the black appliances are then matched with the black stools for the island.
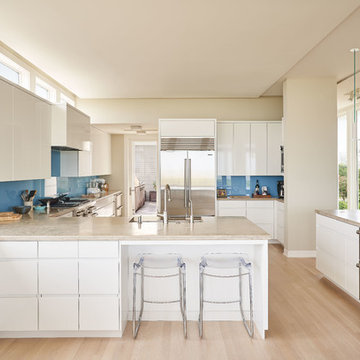
Michael Blevins
Свежая идея для дизайна: кухня в морском стиле с плоскими фасадами, белыми фасадами, синим фартуком, фартуком из стекла, техникой из нержавеющей стали, светлым паркетным полом, полуостровом, бежевым полом, бежевой столешницей и окном - отличное фото интерьера
Свежая идея для дизайна: кухня в морском стиле с плоскими фасадами, белыми фасадами, синим фартуком, фартуком из стекла, техникой из нержавеющей стали, светлым паркетным полом, полуостровом, бежевым полом, бежевой столешницей и окном - отличное фото интерьера
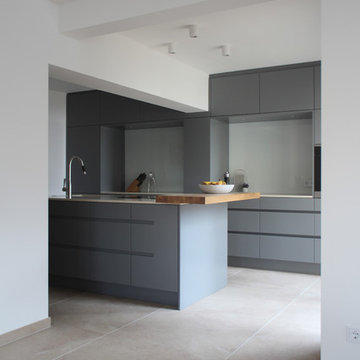
Moderne, stilvolle Küche. Grifflose Fronten in grau-blau. Arbeitsplatte Quarzkomposite, beige, glänzend.
Свежая идея для дизайна: большая параллельная кухня-гостиная в стиле модернизм с врезной мойкой, плоскими фасадами, синими фасадами, столешницей из кварцевого агломерата, серым фартуком, фартуком из стекла, черной техникой, полом из керамогранита, островом, серым полом и бежевой столешницей - отличное фото интерьера
Свежая идея для дизайна: большая параллельная кухня-гостиная в стиле модернизм с врезной мойкой, плоскими фасадами, синими фасадами, столешницей из кварцевого агломерата, серым фартуком, фартуком из стекла, черной техникой, полом из керамогранита, островом, серым полом и бежевой столешницей - отличное фото интерьера
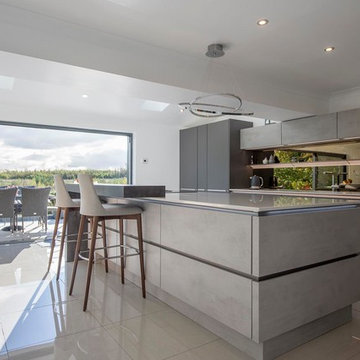
The breakfast bar has been placed next to the large sliding patio doors meaning meals can be enjoyed next to the stunning views of the countryside.
На фото: параллельная кухня-гостиная среднего размера в стиле модернизм с врезной мойкой, плоскими фасадами, серыми фасадами, столешницей из кварцита, черным фартуком, фартуком из стекла, черной техникой, полом из керамогранита, островом, серым полом и бежевой столешницей с
На фото: параллельная кухня-гостиная среднего размера в стиле модернизм с врезной мойкой, плоскими фасадами, серыми фасадами, столешницей из кварцита, черным фартуком, фартуком из стекла, черной техникой, полом из керамогранита, островом, серым полом и бежевой столешницей с
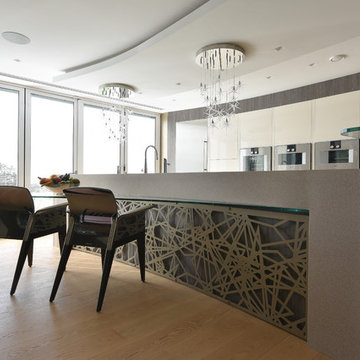
Central Photography
Пример оригинального дизайна: огромная кухня в современном стиле с обеденным столом, монолитной мойкой, плоскими фасадами, бежевыми фасадами, столешницей из акрилового камня, фартуком цвета металлик, фартуком из стекла, техникой из нержавеющей стали, светлым паркетным полом, островом и бежевой столешницей
Пример оригинального дизайна: огромная кухня в современном стиле с обеденным столом, монолитной мойкой, плоскими фасадами, бежевыми фасадами, столешницей из акрилового камня, фартуком цвета металлик, фартуком из стекла, техникой из нержавеющей стали, светлым паркетным полом, островом и бежевой столешницей
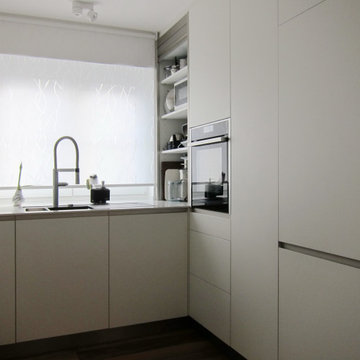
Rechts läuft die Arbeitsplatte in ein offenes Fach für die dort angeschlossenen Küchengeräte hinein. So lassen sich diese für die Benutzung einfach nach vorn ziehen. Werden sie nicht gebraucht, kann das Fach mit einem Rollladen geschlossen werden.
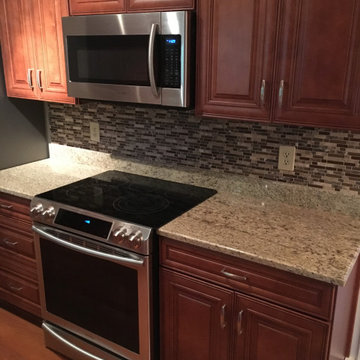
Идея дизайна: маленькая п-образная кухня в стиле неоклассика (современная классика) с обеденным столом, одинарной мойкой, фасадами с выступающей филенкой, темными деревянными фасадами, гранитной столешницей, разноцветным фартуком, фартуком из стекла, техникой из нержавеющей стали, полом из ламината, коричневым полом, бежевой столешницей и кессонным потолком без острова для на участке и в саду
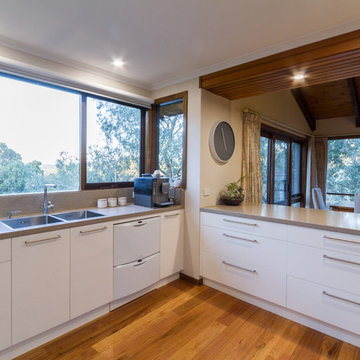
Designer: Corey Johnson; Photographer: Yvonne Menegol
На фото: большая отдельная, п-образная кухня в современном стиле с двойной мойкой, плоскими фасадами, белыми фасадами, столешницей из кварцевого агломерата, фартуком цвета металлик, фартуком из стекла, черной техникой, паркетным полом среднего тона, коричневым полом и бежевой столешницей без острова с
На фото: большая отдельная, п-образная кухня в современном стиле с двойной мойкой, плоскими фасадами, белыми фасадами, столешницей из кварцевого агломерата, фартуком цвета металлик, фартуком из стекла, черной техникой, паркетным полом среднего тона, коричневым полом и бежевой столешницей без острова с
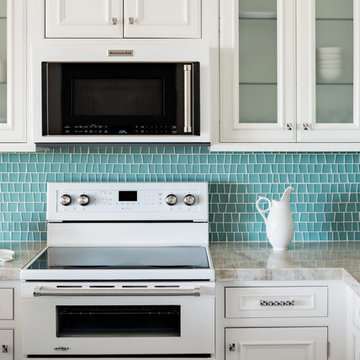
Contemporary kitchen
Photography by CJ Gershon
На фото: маленькая п-образная кухня в современном стиле с обеденным столом, одинарной мойкой, столешницей из кварцита, синим фартуком, фартуком из стекла, белой техникой, полом из керамогранита, бежевым полом и бежевой столешницей для на участке и в саду
На фото: маленькая п-образная кухня в современном стиле с обеденным столом, одинарной мойкой, столешницей из кварцита, синим фартуком, фартуком из стекла, белой техникой, полом из керамогранита, бежевым полом и бежевой столешницей для на участке и в саду
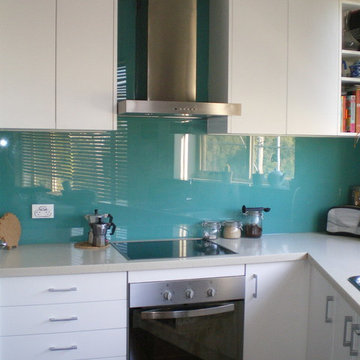
This tiny kitchen sits in the corner of this top floor apartment. A tight angle made it difficult to maximise storage - especially with the hot water service in the corner under the bench. The blue/green glass splashback extends up behind the narrow canopy and makes a splash of colour in an otherwise neutral colour scheme. Supplemented by a small mobile chopping block benchtop space is reasonable given the space. A small pantry to the left supplements the storage shown.
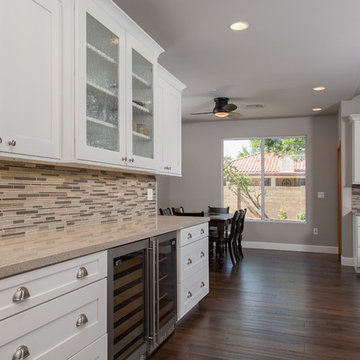
With a family of five, this kitchen is equipped with a beverage station for the adults and the children. It also allows for extra counter space and a serving buffet for birthday parties, holidays, or other family gatherings.
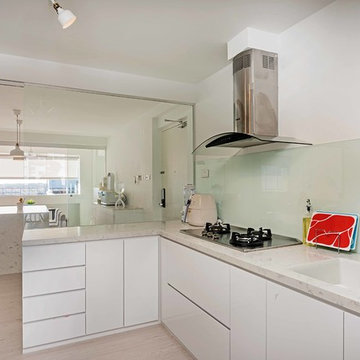
На фото: угловая кухня в скандинавском стиле с врезной мойкой, плоскими фасадами, белыми фасадами, белым фартуком, фартуком из стекла, техникой под мебельный фасад, светлым паркетным полом, бежевым полом и бежевой столешницей без острова

Die Doppelhaushälfte wurde kernsaniert und nach den Wünschen der Kunden offen und zeitlos ausgestattet. Im Erdgeschoss ließen wir dazu die Küchenwände entfernen.
Der Eingang ist jetzt mit einer raumhohen Schrankanlage – vom Schreiner auf Maß gefertigt – und einer Mattglas-Schiebetür abgetrennt. Eines der Schrankelemente ist eine offene Garderobe zum Flur, in den anderen Schränken sind Kühlschrank, Backofen und Küchengeräte in Richtung Küche untergebracht. Die Spüle ist unter dem Fenster flächenbündig in die Arbeitsplatte aus cremefarbenem Silestone eingelassen. Die Position wurde dabei so gewählt, dass sich beide Fensterflügel an der Armatur vorbei öffnen lassen. Rechts läuft die Arbeitsplatte in ein offenes Fach für die dort angeschlossenen Küchengeräte hinein. So lassen sich diese für die Benutzung einfach nach vorn ziehen. Werden sie nicht gebraucht, kann das Fach mit einem Rollladen geschlossen werden. Auf der anderen Seite ist das Kochfeld mit integriertem Muldenlüfter untergebracht. Beleuchtet wird die Arbeitsfläche durch eingelassene LED-Leisten in den Oberschränken. Abgetrennt wird die Küche durch ein halbhohes Schrankelement mit einem eingebauten Weinkühlschrank an der Kopfseite. Es dient zugleich als Rückwand für die Eckbank am Essplatz. Seine Deckplatte aus Nussbaum nimmt die Optik des Bodens wieder auf.
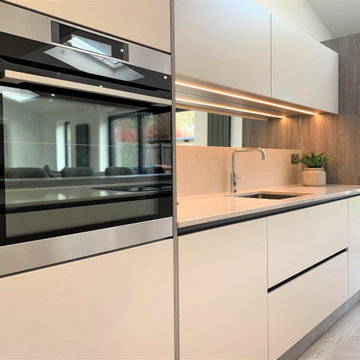
Warm cashmere matt paired with Whiteriver oak and silestone royal reef create a sense of contemporary elegance, the large island is broken with the raised seating giving separation between cooking zones and occasional dining. the bora cooktop extractor provides fantastic design flexibility, allowing the hob to be placed into the island even with a vaulted ceiling, creating a sociable cooking experience.
The full range of AEG appliances are perfect for the aspiring cook to create a gastronomic master piece, while the complimentary media furniture give the rest of the family a place to relax in anticipation of what is to come!
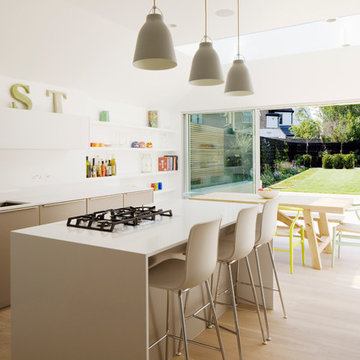
STUDIOCARVER
Источник вдохновения для домашнего уюта: угловая кухня среднего размера в современном стиле с обеденным столом, плоскими фасадами, столешницей из акрилового камня, белым фартуком, островом, врезной мойкой, бежевыми фасадами, светлым паркетным полом, фартуком из стекла, техникой из нержавеющей стали, бежевым полом и бежевой столешницей
Источник вдохновения для домашнего уюта: угловая кухня среднего размера в современном стиле с обеденным столом, плоскими фасадами, столешницей из акрилового камня, белым фартуком, островом, врезной мойкой, бежевыми фасадами, светлым паркетным полом, фартуком из стекла, техникой из нержавеющей стали, бежевым полом и бежевой столешницей
Кухня с фартуком из стекла и бежевой столешницей – фото дизайна интерьера
7