Кухня с фартуком из стекла и бежевой столешницей – фото дизайна интерьера
Сортировать:
Бюджет
Сортировать:Популярное за сегодня
221 - 240 из 1 225 фото
1 из 3
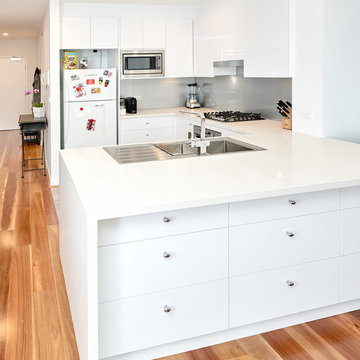
The opposite end of the island here has also been maximised by using this otherwise empty space, as storage space. Every possible area has been made available for storage space ensuring this kitchen is functional and beautiful in design.
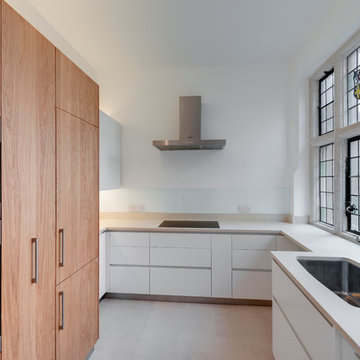
На фото: кухня среднего размера в современном стиле с одинарной мойкой, плоскими фасадами, белыми фасадами, столешницей из известняка, белым фартуком, фартуком из стекла, техникой из нержавеющей стали, полом из керамической плитки, бежевым полом, бежевой столешницей и мойкой у окна с
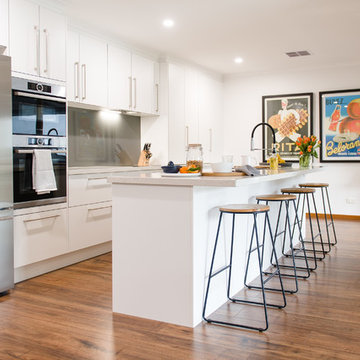
Zesta Kitchens
На фото: большая п-образная кухня в стиле модернизм с кладовкой, двойной мойкой, открытыми фасадами, белыми фасадами, столешницей из кварцевого агломерата, фартуком цвета металлик, фартуком из стекла, техникой из нержавеющей стали, паркетным полом среднего тона, островом и бежевой столешницей с
На фото: большая п-образная кухня в стиле модернизм с кладовкой, двойной мойкой, открытыми фасадами, белыми фасадами, столешницей из кварцевого агломерата, фартуком цвета металлик, фартуком из стекла, техникой из нержавеющей стали, паркетным полом среднего тона, островом и бежевой столешницей с
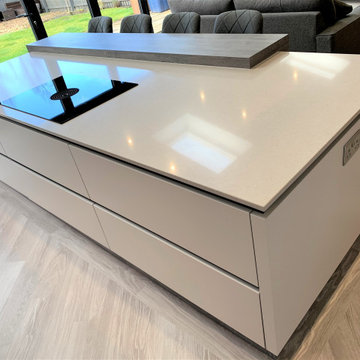
Warm cashmere matt paired with Whiteriver oak and silestone royal reef create a sense of contemporary elegance, the large island is broken with the raised seating giving separation between cooking zones and occasional dining. the bora cooktop extractor provides fantastic design flexibility, allowing the hob to be placed into the island even with a vaulted ceiling, creating a sociable cooking experience.
The full range of AEG appliances are perfect for the aspiring cook to create a gastronomic master piece, while the complimentary media furniture give the rest of the family a place to relax in anticipation of what is to come!
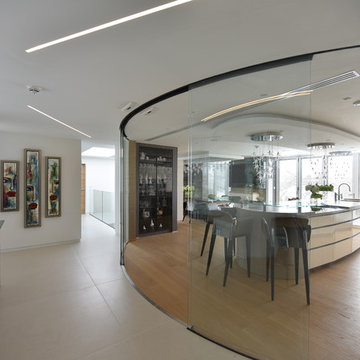
Central Photography
На фото: огромная кухня в современном стиле с обеденным столом, монолитной мойкой, плоскими фасадами, бежевыми фасадами, столешницей из акрилового камня, фартуком цвета металлик, фартуком из стекла, техникой из нержавеющей стали, светлым паркетным полом, островом и бежевой столешницей
На фото: огромная кухня в современном стиле с обеденным столом, монолитной мойкой, плоскими фасадами, бежевыми фасадами, столешницей из акрилового камня, фартуком цвета металлик, фартуком из стекла, техникой из нержавеющей стали, светлым паркетным полом, островом и бежевой столешницей
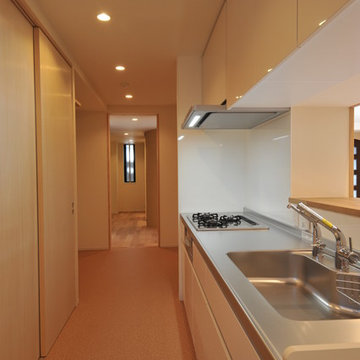
Источник вдохновения для домашнего уюта: прямая кухня-гостиная среднего размера в современном стиле с монолитной мойкой, плоскими фасадами, светлыми деревянными фасадами, столешницей из нержавеющей стали, белым фартуком, фартуком из стекла, техникой из нержавеющей стали, пробковым полом, островом, коричневым полом и бежевой столешницей
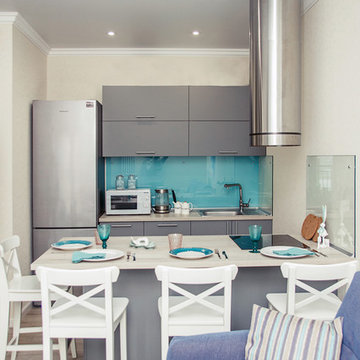
Стильный дизайн: параллельная кухня-гостиная среднего размера в стиле неоклассика (современная классика) с накладной мойкой, плоскими фасадами, серыми фасадами, столешницей из ламината, синим фартуком, фартуком из стекла, техникой из нержавеющей стали, полом из ламината, островом, бежевым полом и бежевой столешницей - последний тренд
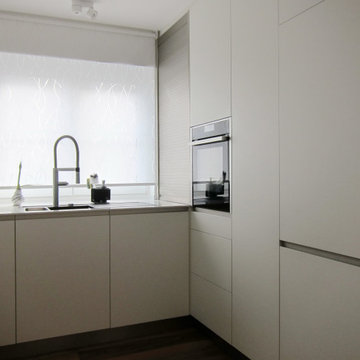
Rechts läuft die Arbeitsplatte in ein offenes Fach für die dort angeschlossenen Küchengeräte hinein. So lassen sich diese für die Benutzung einfach nach vorn ziehen. Werden sie nicht gebraucht, kann das Fach mit einem Rollladen geschlossen werden.
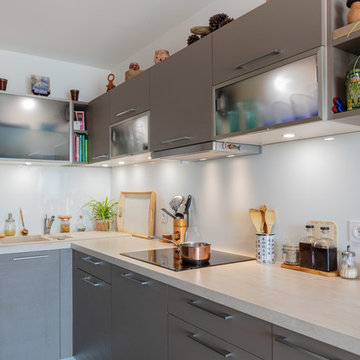
Réalisation d'une cuisine équipée à GEX dans un appartement neuf où tout était à créer. Nous sommes partis sur des couleurs neutres, taupe structuré pour les façades, plan de travail stratifié coloris travertin, finition inox pour les appareils électroménagers et les poignées et enfin une crédence en panneaux transparents blanc ressemblant à du verre pour conserver la luminosité délivrée uniquement par les spots sous meubles hauts et la hotte car il n'y avait pas de plafonnier dans la cuisine.
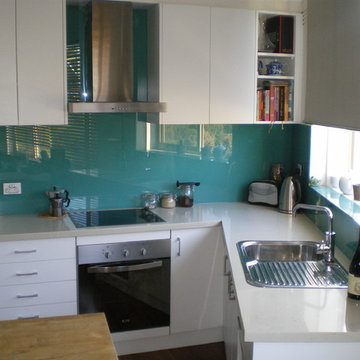
This tiny kitchen sits in the corner of this top floor apartment. A tight angle made it difficult to maximise storage - especially with the hot water service in the corner under the bench. The blue/green glass splashback extends up behind the narrow canopy and makes a splash of colour in an otherwise neutral colour scheme. Supplemented by a small mobile chopping block benchtop space is reasonable given the space. A small pantry to the left supplements the storage shown.
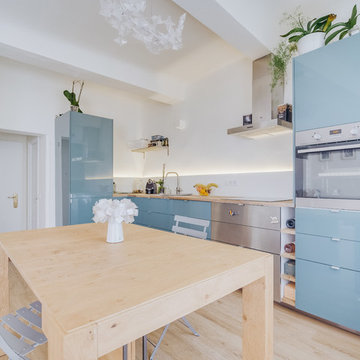
Свежая идея для дизайна: маленькая угловая кухня-гостиная в современном стиле с одинарной мойкой, фасадами с декоративным кантом, синими фасадами, деревянной столешницей, синим фартуком, фартуком из стекла, техникой из нержавеющей стали, светлым паркетным полом, островом, бежевым полом и бежевой столешницей для на участке и в саду - отличное фото интерьера
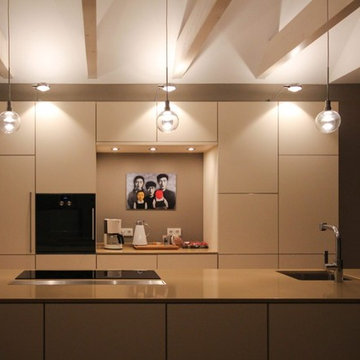
Stil auf einer Ebene
In diesem Bungalow sieht man die Wirkung des Lichts. Die Räume strahlen und laden mit wohnlicher Atmosphäre zum Wohlfühlen ein. Die schlichten Leuchten fügen sich zurückhaltend in Innenarchitektur ein und schmeicheln dieser. An der Außenfassade aus Holz ist das Licht ein besonderen Blickfang.
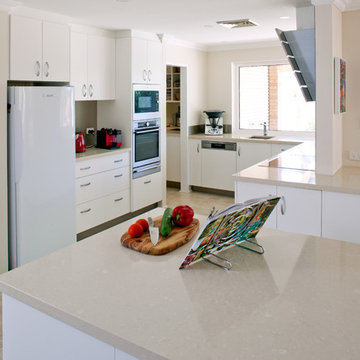
Benchtops are Caesarstone Buttermilk.
На фото: кухня в стиле модернизм с плоскими фасадами, белыми фасадами, столешницей из кварцевого агломерата, коричневым фартуком, фартуком из стекла и бежевой столешницей
На фото: кухня в стиле модернизм с плоскими фасадами, белыми фасадами, столешницей из кварцевого агломерата, коричневым фартуком, фартуком из стекла и бежевой столешницей
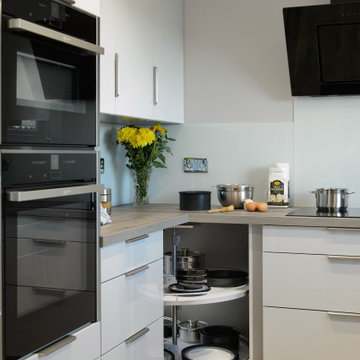
Full rotation carousel, insuring you never lose the the contents of your cupboard to the far back unreachable corner!
На фото: маленькая отдельная, п-образная кухня в современном стиле с накладной мойкой, плоскими фасадами, серыми фасадами, столешницей из акрилового камня, белым фартуком, фартуком из стекла, черной техникой, светлым паркетным полом, бежевым полом и бежевой столешницей для на участке и в саду
На фото: маленькая отдельная, п-образная кухня в современном стиле с накладной мойкой, плоскими фасадами, серыми фасадами, столешницей из акрилового камня, белым фартуком, фартуком из стекла, черной техникой, светлым паркетным полом, бежевым полом и бежевой столешницей для на участке и в саду
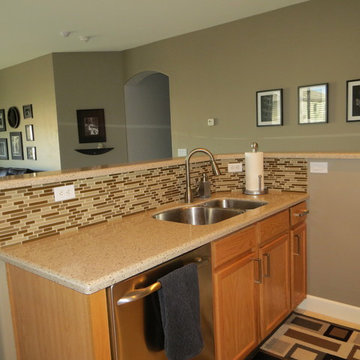
Streamline Interiors, LLC - Open concept allows those in the kitchen to interact with others, while a raised bar counter top can hide a sink full of dishes.
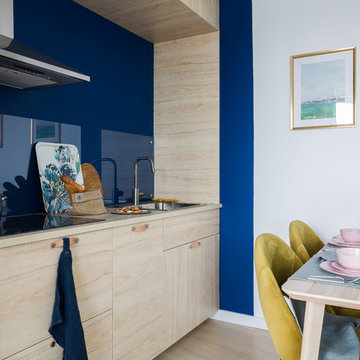
Источник вдохновения для домашнего уюта: прямая кухня в современном стиле с обеденным столом, накладной мойкой, плоскими фасадами, синим фартуком, фартуком из стекла, бежевым полом и бежевой столешницей без острова
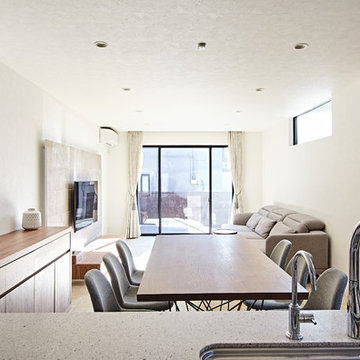
Photographer:sin163 photography
Идея дизайна: прямая кухня-гостиная среднего размера в стиле модернизм с врезной мойкой, плоскими фасадами, темными деревянными фасадами, столешницей из кварцевого агломерата, белым фартуком, фартуком из стекла, черной техникой, полом из керамогранита, островом, бежевым полом, бежевой столешницей и потолком с обоями
Идея дизайна: прямая кухня-гостиная среднего размера в стиле модернизм с врезной мойкой, плоскими фасадами, темными деревянными фасадами, столешницей из кварцевого агломерата, белым фартуком, фартуком из стекла, черной техникой, полом из керамогранита, островом, бежевым полом, бежевой столешницей и потолком с обоями
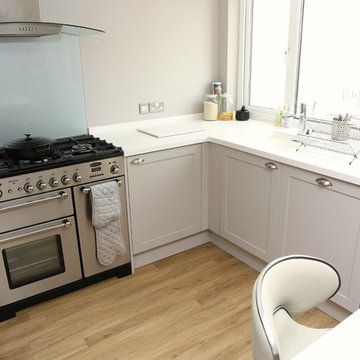
Painted Shaker doors in Cashmere, with Knightsbridge cup handles, keep the kitchen space feeling light and roomy, while incorporating loads of storage and informal seating.
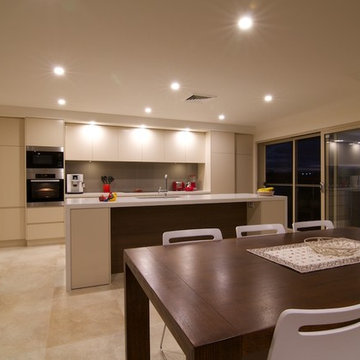
The star in this space is the view, so a subtle, clean-line approach was the perfect kitchen design for this client. The spacious island invites guests and cooks alike. The inclusion of a handy 'home admin' area is a great addition for clients with busy work/home commitments. The combined laundry and butler's pantry is a much used area by these clients, who like to entertain on a regular basis. Plenty of storage adds to the functionality of the space.
The TV Unit was a must have, as it enables perfect use of space, and placement of components, such as the TV and fireplace.
The small bathroom was cleverly designed to make it appear as spacious as possible. A subtle colour palette was a clear choice.
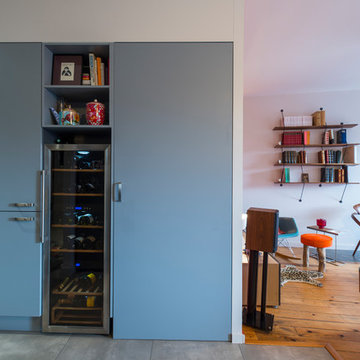
Sandrine Rivière
Свежая идея для дизайна: маленькая угловая кухня-гостиная в стиле неоклассика (современная классика) с одинарной мойкой, фасадами с декоративным кантом, серыми фасадами, деревянной столешницей, серым фартуком, фартуком из стекла, техникой из нержавеющей стали, полом из керамической плитки, островом, серым полом и бежевой столешницей для на участке и в саду - отличное фото интерьера
Свежая идея для дизайна: маленькая угловая кухня-гостиная в стиле неоклассика (современная классика) с одинарной мойкой, фасадами с декоративным кантом, серыми фасадами, деревянной столешницей, серым фартуком, фартуком из стекла, техникой из нержавеющей стали, полом из керамической плитки, островом, серым полом и бежевой столешницей для на участке и в саду - отличное фото интерьера
Кухня с фартуком из стекла и бежевой столешницей – фото дизайна интерьера
12