Кухня с фартуком из стекла и белой столешницей – фото дизайна интерьера
Сортировать:
Бюджет
Сортировать:Популярное за сегодня
121 - 140 из 9 644 фото
1 из 3
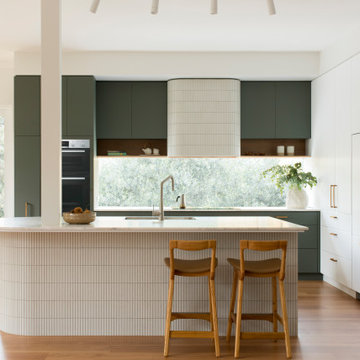
Tennille was engaged by the clients when they purchased a larger house. It would be the third family home that Tennille would collaborate with this family. After completing their home in Malvern, the clients soon discovered that their growing boys would be teenagers, needing more room for their sport and musical talents.
Tennille was engaged to assist with spatial planning the new kitchen, living room joinery concepts and finishes, ensuite, bathroom design and material selections, paint and colour selections, furniture selections and soft furnishings, along with feature lighting. The layout of the kitchen has been designed around a structural support column. Design Room was engaged to design the kitchen around the column to enable the kitchen flow in a more modern style. The kitchen is now successful in the movement of every day rituals for a busy family.
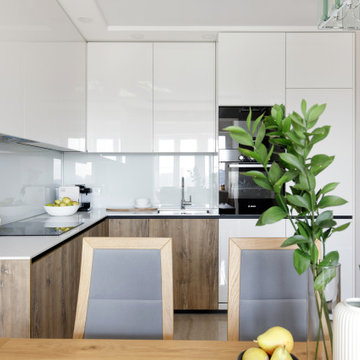
Модель Echo
Корпус - ЛДСП 18 мм влагостойкая, P5 E1 Белая.
Фасады - эмалированные, основа МДФ 19 мм, лак высоко глянцевый, тон RAL 9003.
Фасады - пластик HPL Resopal Arpa Дуб славянский.
Столешница - искусственный камень CORIAN DuPont Wenaro White.
Фартук - стекло закалённое эмалированное 4 мм, RAL 9003.
Диодная подсветка рабочей зоны.
Механизмы открывания ручка-профиль Gola.
Механизмы закрывания Blum Blumotion.
Ящики Blum Legrabox pure - 2 группы.
Сушилка для посуды
Мусорная система.
Лоток для приборов.
Встраиваемые розетки для малой бытовой техники в столешнице GLS.
Смеситель Reginox BOLSENA.
Мойка Reginox New York.
Стоимость проекта (без учета бытовой техники) - 630 тыс.руб.
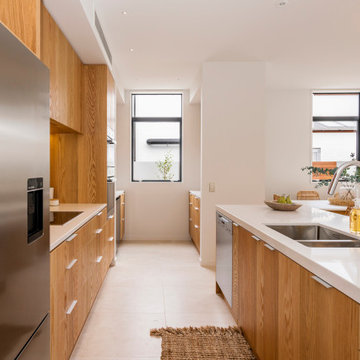
A well functioning modern kitchen that compliments the architectural design of the house, as well as incorporating natural timbers into the design that flow into other design elements throughout the house.
KITCHEN SPECIFICATIONS:
Carcass, Prime Panels 18mm gloss white melamine with 1mm pvc edging.
Cabinetry Finishes, Prime Panels 19mm USA White Oak Art planked veneer with a satin clear lacquer finish.
Elite Hardware Overlay Pull handles.
Benchtops, Caesarstone Forsty Carrina, 30mm to back bench and pantry with 60mm mitred finish on island.
Cabro Gino-660L sink stainless steel sink insert.
Hardware, Blum Tandembox Antaro Blumotion (soft-close) drawers.
Blum Clip-top inserta 110 and 170 hinges.
LED strip light to under side of overhead cupboards.
Splash backs, 5mm Low Iron toughened glass coloured to match wall colour.
Appliances, Miele double wall ovens, Miele dishwasher with Fisher and Paykel Fridge.
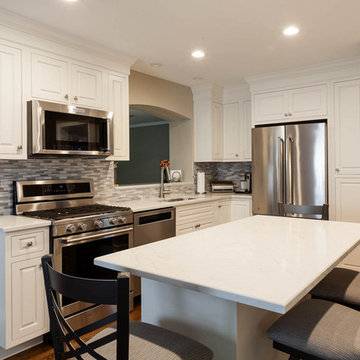
Свежая идея для дизайна: маленькая угловая кухня в классическом стиле с обеденным столом, одинарной мойкой, фасадами с выступающей филенкой, белыми фасадами, столешницей из кварцевого агломерата, разноцветным фартуком, фартуком из стекла, техникой из нержавеющей стали, паркетным полом среднего тона, островом, коричневым полом и белой столешницей для на участке и в саду - отличное фото интерьера
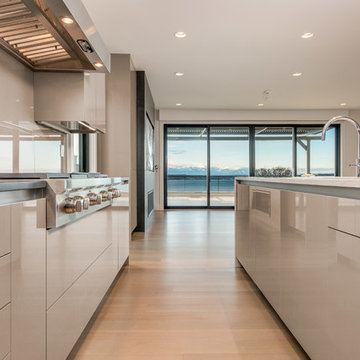
На фото: большая угловая кухня-гостиная в современном стиле с врезной мойкой, плоскими фасадами, серыми фасадами, столешницей из кварцита, серым фартуком, фартуком из стекла, техникой под мебельный фасад, светлым паркетным полом, островом, серым полом и белой столешницей
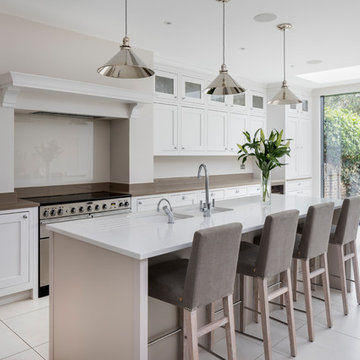
Пример оригинального дизайна: параллельная кухня среднего размера в стиле неоклассика (современная классика) с двойной мойкой, фартуком из стекла, техникой из нержавеющей стали, островом, белым полом, белой столешницей, обеденным столом, фасадами в стиле шейкер и белыми фасадами
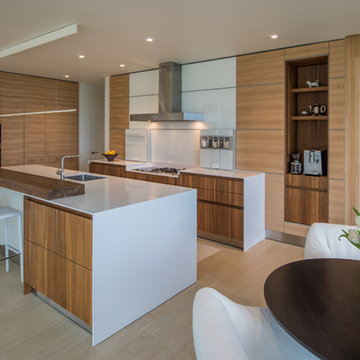
Maxwell MacKenzie
Источник вдохновения для домашнего уюта: угловая кухня в современном стиле с обеденным столом, врезной мойкой, плоскими фасадами, фасадами цвета дерева среднего тона, столешницей из кварцита, белым фартуком, фартуком из стекла, техникой из нержавеющей стали, полом из керамогранита, островом, бежевым полом и белой столешницей
Источник вдохновения для домашнего уюта: угловая кухня в современном стиле с обеденным столом, врезной мойкой, плоскими фасадами, фасадами цвета дерева среднего тона, столешницей из кварцита, белым фартуком, фартуком из стекла, техникой из нержавеющей стали, полом из керамогранита, островом, бежевым полом и белой столешницей
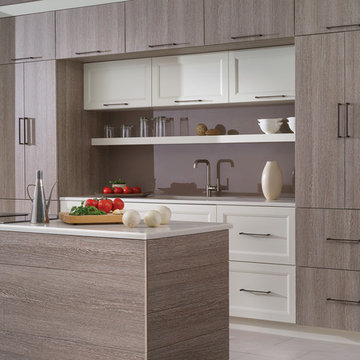
This simple yet "jaw-dropping" kitchen design uses 2 contemporary cabinet door styles with a sampling of white painted cabinets to contrast the gray-toned textured cabinets for a unique and dramatic look. The thin kitchen island features a cooktop and plenty of storage accessories. Wide planks are used as the decorative ends and back panels as a unique design element, while a floating shelf above the sink offers quick and easy access to your everyday glasses and dishware.
Request a FREE Dura Supreme Brochure Packet:
https://www.durasupreme.com/request-print-brochures/
Find a Dura Supreme Showroom near you today:
https://www.durasupreme.com/find-a-showroom/
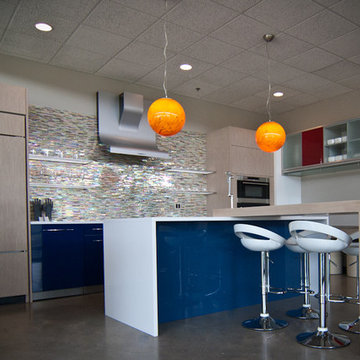
This Woodways contemporary kitchen utilizes blue and red acrylic materials mixed with light wood tones to soften the space. Utilizing acrylic allows for a very pigmented color to add to any design to make a statement.
Photo Credit: Gabe Fahlen - Birch Tree Design
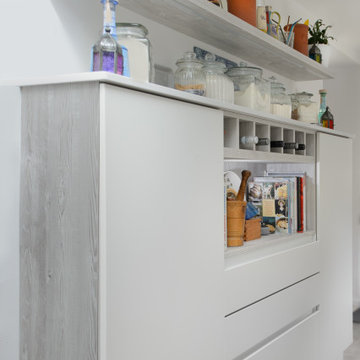
Стильный дизайн: маленькая отдельная, п-образная кухня в стиле модернизм с накладной мойкой, плоскими фасадами, белыми фасадами, столешницей из оникса, красным фартуком, фартуком из стекла, черной техникой, светлым паркетным полом, бежевым полом и белой столешницей без острова для на участке и в саду - последний тренд
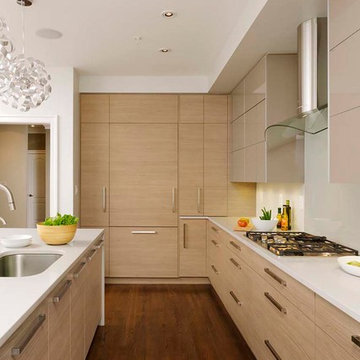
На фото: параллельная кухня среднего размера в современном стиле с обеденным столом, одинарной мойкой, плоскими фасадами, бежевыми фасадами, столешницей из кварцита, серым фартуком, фартуком из стекла, техникой из нержавеющей стали, светлым паркетным полом, островом, коричневым полом и белой столешницей
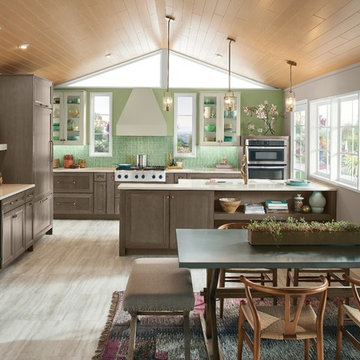
A kitchen can be designed to accommodate the impulses of its occupant, whether she's got a friend over, or just some free time and a project she wants to get done--transforming from social space to private place.
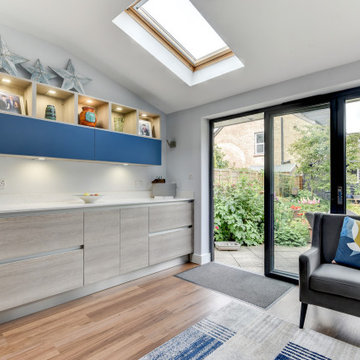
The Brief
This Shoreham-by-Sea client sought a kitchen improvement to make the most of a sunny extension space. As part of the project new flooring was also required, which was to run from the front porch of the property to the rear bi-fold doors.
A theme with a nod to this client’s seaside location was favoured, as well as a design that maximised storage space. An island was also a key desirable of this project brief.
Design Elements
A combination of Tyrolean Blue and Oak furniture have been utilised, creating the coastal theme that this client favoured. These finishes are from British supplier Mereway, and have been used in their handleless option.
The layout groups most of the functional kitchen areas together, with the extension part of the kitchen equipped with plenty of storage and an area to store decorative items.
Aron has incorporated an island space as this client required. It’s a thin island purposefully, ensuring there is plenty of space for the clients dining area.
Special Inclusions
As part of the project, this client sought to improve their appliance functionality. Incorporating Neff models for an integrated fridge-freezer, integrated washing machine, single oven and a combination microwave.
A BORA X Pure is placed upon the island and combines an 83cm induction surface with a powerful built-in extraction system. The X Pure venting hob is equipped with two oversized cooking zones, which can fit several pots and pans, or can even be used with the BORA grill pan.
Additionally, a 30cm wine cabinet has been built into furniture at the extension area of the kitchen. This is a new Neff model that can cool up to twenty-one standard wine bottles.
Above the sink area a Quooker 100°C boiling water tap can also be spotted. This is their famous Flex model, which is equipped with a pull-out nozzle, and is shown in the stainless-steel finish.
Project Highlight
The extension area of the project is a fantastic highlight. It provides plenty of storage as the client required, but also doubles as an area to store decorative items.
In the extension area designer Aron has made great use of lighting options, integrating spotlights into each storage cubbyhole, as well as beneath wall units in this area and throughout the kitchen.
The End Result
This project achieves all the elements of the brief, incorporating a coastal theme, plenty of storage space, an island area, and a new array of high-tech appliances. Thanks to our complete installation option this client also undertook a complete flooring improvement, as well as a full plastering of all downstairs ceilings.
If you are seeking to make a similar transformation to your kitchen, arranging a free appointment with one of our expert designers may be the best place to start. Request a callback or arrange a free design consultation today.
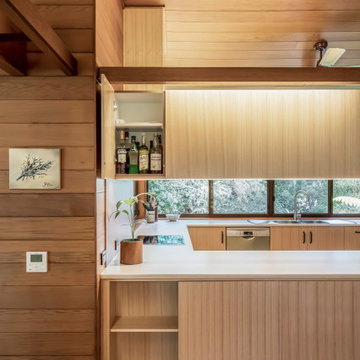
Источник вдохновения для домашнего уюта: п-образная кухня среднего размера в современном стиле с обеденным столом, накладной мойкой, плоскими фасадами, светлыми деревянными фасадами, столешницей из ламината, оранжевым фартуком, фартуком из стекла, техникой из нержавеющей стали, пробковым полом, полуостровом, коричневым полом, белой столешницей и потолком из вагонки
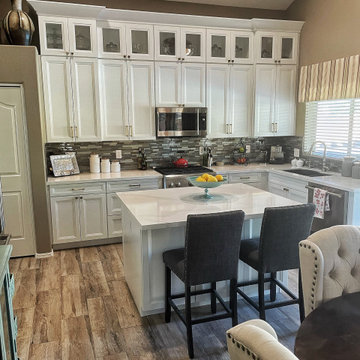
Transitional design using a variation of the Shaker door style called Lineage which is still flat panel, but adds a few layers of additional carving on the door profile. The countertops are a clean white quartz and the backsplash is a glass pattern. All of this is rising off beautiful Luxury Vinyl planks. Enjoy!
#kitchen #design #cabinets #kitchencabinets #kitchendesign #trends #kitchentrends #designtrends #modernkitchen #moderndesign #transitionaldesign #transitionalkitchens #farmhousekitchen #farmhousedesign #scottsdalekitchens #scottsdalecabinets #scottsdaledesign #phoenixkitchen #phoenixdesign #phoenixcabinets #kitchenideas #designideas #kitchendesignideas

Project by d KISER design.construct, inc.
Photographer: Colin Conces
https://www.colinconces.com
Architect: PEN
http://penarchitect.com
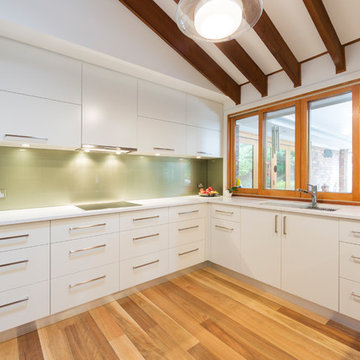
Kitchen
Идея дизайна: п-образная кухня среднего размера в современном стиле с кладовкой, врезной мойкой, плоскими фасадами, белыми фасадами, столешницей из кварцевого агломерата, зеленым фартуком, фартуком из стекла, светлым паркетным полом, полуостровом, коричневым полом и белой столешницей
Идея дизайна: п-образная кухня среднего размера в современном стиле с кладовкой, врезной мойкой, плоскими фасадами, белыми фасадами, столешницей из кварцевого агломерата, зеленым фартуком, фартуком из стекла, светлым паркетным полом, полуостровом, коричневым полом и белой столешницей
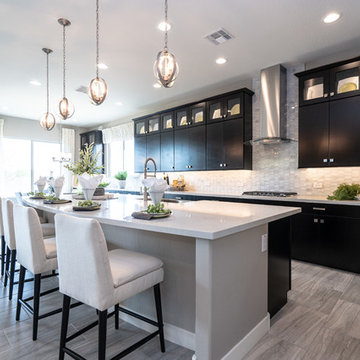
Идея дизайна: большая угловая кухня в современном стиле с обеденным столом, двойной мойкой, плоскими фасадами, черными фасадами, мраморной столешницей, серым фартуком, фартуком из стекла, техникой из нержавеющей стали, полом из керамической плитки, островом, серым полом и белой столешницей
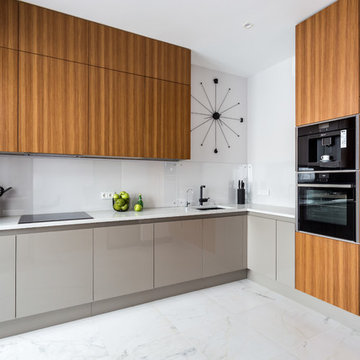
Источник вдохновения для домашнего уюта: угловая кухня в современном стиле с врезной мойкой, плоскими фасадами, фасадами цвета дерева среднего тона, белым фартуком, фартуком из стекла, черной техникой, белым полом и белой столешницей без острова
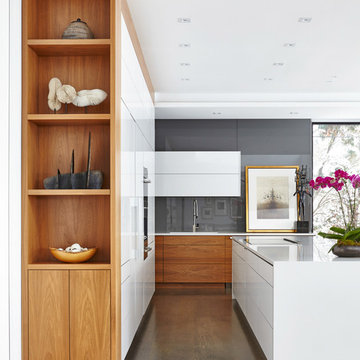
Design By Lorraine Franklin Design interiors@lorrainefranklin.com
Photography by Valerie Wilcox
http://www.valeriewilcox.ca/
Кухня с фартуком из стекла и белой столешницей – фото дизайна интерьера
7