Кухня с фартуком из стекла и барной стойкой – фото дизайна интерьера
Сортировать:
Бюджет
Сортировать:Популярное за сегодня
1 - 20 из 181 фото
1 из 3

The owners of this prewar apartment on the Upper West Side of Manhattan wanted to combine two dark and tightly configured units into a single unified space. StudioLAB was challenged with the task of converting the existing arrangement into a large open three bedroom residence. The previous configuration of bedrooms along the Southern window wall resulted in very little sunlight reaching the public spaces. Breaking the norm of the traditional building layout, the bedrooms were moved to the West wall of the combined unit, while the existing internally held Living Room and Kitchen were moved towards the large South facing windows, resulting in a flood of natural sunlight. Wide-plank grey-washed walnut flooring was applied throughout the apartment to maximize light infiltration. A concrete office cube was designed with the supplementary space which features walnut flooring wrapping up the walls and ceiling. Two large sliding Starphire acid-etched glass doors close the space off to create privacy when screening a movie. High gloss white lacquer millwork built throughout the apartment allows for ample storage. LED Cove lighting was utilized throughout the main living areas to provide a bright wash of indirect illumination and to separate programmatic spaces visually without the use of physical light consuming partitions. Custom floor to ceiling Ash wood veneered doors accentuate the height of doorways and blur room thresholds. The master suite features a walk-in-closet, a large bathroom with radiant heated floors and a custom steam shower. An integrated Vantage Smart Home System was installed to control the AV, HVAC, lighting and solar shades using iPads.

© Paul Bardagjy Photography
Пример оригинального дизайна: параллельная кухня среднего размера в стиле модернизм с техникой из нержавеющей стали, плоскими фасадами, серыми фасадами, столешницей из кварцевого агломерата, фартуком из стекла, обеденным столом, врезной мойкой, паркетным полом среднего тона, островом, коричневым полом и барной стойкой
Пример оригинального дизайна: параллельная кухня среднего размера в стиле модернизм с техникой из нержавеющей стали, плоскими фасадами, серыми фасадами, столешницей из кварцевого агломерата, фартуком из стекла, обеденным столом, врезной мойкой, паркетным полом среднего тона, островом, коричневым полом и барной стойкой
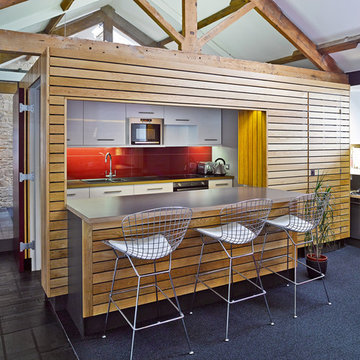
На фото: кухня среднего размера в стиле кантри с двойной мойкой, белыми фасадами, красным фартуком, техникой из нержавеющей стали, серой столешницей, плоскими фасадами, фартуком из стекла и барной стойкой с

Dans cet appartement très lumineux et tourné vers la ville, l'enjeu était de créer des espaces distincts sans perdre cette luminosité. Grâce à du mobilier sur mesure, nous sommes parvenus à créer des espaces communs différents.

Kitchen at Weston Modern project. Architect: Stern McCafferty.
Идея дизайна: большая кухня в стиле модернизм с плоскими фасадами, серым фартуком, техникой под мебельный фасад, светлым паркетным полом, фартуком из стекла, островом и барной стойкой
Идея дизайна: большая кухня в стиле модернизм с плоскими фасадами, серым фартуком, техникой под мебельный фасад, светлым паркетным полом, фартуком из стекла, островом и барной стойкой

The open kitchen has a stainless steel counter and ebony cabinets.
Идея дизайна: параллельная кухня среднего размера в стиле модернизм с монолитной мойкой, столешницей из нержавеющей стали, синим фартуком, фартуком из стекла, плоскими фасадами, техникой из нержавеющей стали, обеденным столом, островом, темным паркетным полом, фасадами из нержавеющей стали и барной стойкой
Идея дизайна: параллельная кухня среднего размера в стиле модернизм с монолитной мойкой, столешницей из нержавеющей стали, синим фартуком, фартуком из стекла, плоскими фасадами, техникой из нержавеющей стали, обеденным столом, островом, темным паркетным полом, фасадами из нержавеющей стали и барной стойкой

An accent colour of fuscia pink creates a lively feel to this clean, contemporary white gloss kitchen. Adding a touch of the owners personality to this large family space within the home. Photos by Phil Green
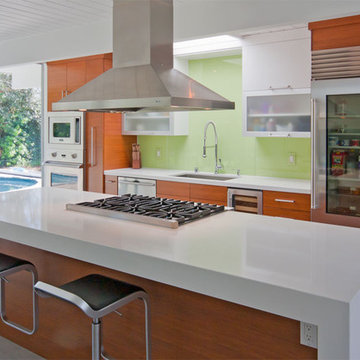
Contemporary kitchen using Crystal Cabinets in an Eichler home.
На фото: параллельная кухня среднего размера в современном стиле с техникой из нержавеющей стали, плоскими фасадами, столешницей из кварцевого агломерата, зеленым фартуком, обеденным столом, фартуком из стекла, полом из керамогранита, фасадами цвета дерева среднего тона, островом и барной стойкой с
На фото: параллельная кухня среднего размера в современном стиле с техникой из нержавеющей стали, плоскими фасадами, столешницей из кварцевого агломерата, зеленым фартуком, обеденным столом, фартуком из стекла, полом из керамогранита, фасадами цвета дерева среднего тона, островом и барной стойкой с

На фото: большая угловая кухня в белых тонах с отделкой деревом в современном стиле с врезной мойкой, плоскими фасадами, белыми фасадами, белым фартуком, фартуком из стекла, светлым паркетным полом, островом, бежевым полом, бежевой столешницей, обеденным столом, столешницей из оникса, белой техникой, сводчатым потолком и барной стойкой
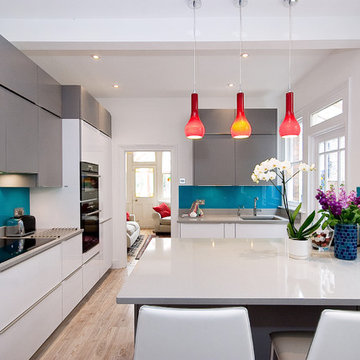
Свежая идея для дизайна: кухня в современном стиле с врезной мойкой, плоскими фасадами, белыми фасадами, синим фартуком, фартуком из стекла, светлым паркетным полом, полуостровом, барной стойкой и двухцветным гарнитуром - отличное фото интерьера

This photo is taken from the newly-added family room. The column in the kitchen island is where the old house ended. The dining room is to the right, and the family room is behind the photographer.
Featured Project on Houzz
http://www.houzz.com/ideabooks/19481561/list/One-Big-Happy-Expansion-for-Michigan-Grandparents
Interior Design: Lauren King Interior Design
Contractor: Beechwood Building and Design
Photo: Steve Kuzma Photography
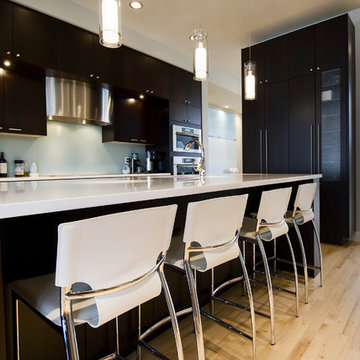
Источник вдохновения для домашнего уюта: кухня в современном стиле с плоскими фасадами, темными деревянными фасадами, фартуком из стекла и барной стойкой
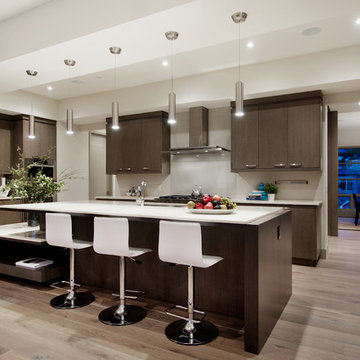
Идея дизайна: кухня в современном стиле с техникой из нержавеющей стали, врезной мойкой, плоскими фасадами, темными деревянными фасадами, столешницей из кварцита, белым фартуком, светлым паркетным полом, островом, фартуком из стекла и барной стойкой
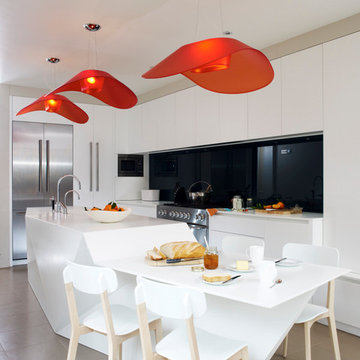
На фото: кухня в современном стиле с плоскими фасадами, черным фартуком, фартуком из стекла, техникой из нержавеющей стали, островом, черно-белыми фасадами и барной стойкой с
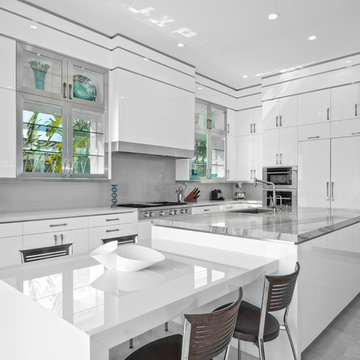
This South Florida home is a sleek and contemporary design with a pop of color. The bold blue tones in furniture and fabrics are a perfect contrast to the clean white walls and cabinets. The beautiful glass details give the home a modern finish.

White matt kitchen with spacious kitchen island that serves as a dining table & additional storage. Dark hardwood flooring is bringing contrast to the white walls and kitchen elements - and furniture is following this contrasting scheme.
Kitchen splash back is mirrored.
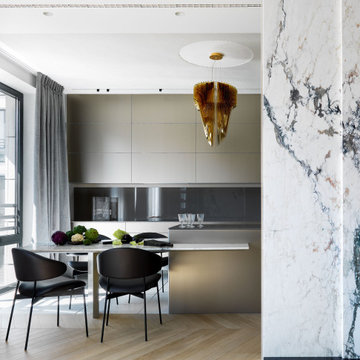
На фото: параллельная кухня-гостиная среднего размера в современном стиле с плоскими фасадами, серыми фасадами, серым фартуком, фартуком из стекла, техникой под мебельный фасад, светлым паркетным полом, полуостровом, бежевым полом, серой столешницей и барной стойкой
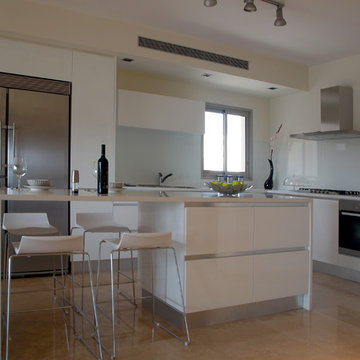
Идея дизайна: угловая кухня в стиле модернизм с техникой из нержавеющей стали, плоскими фасадами, белыми фасадами, белым фартуком, фартуком из стекла и барной стойкой
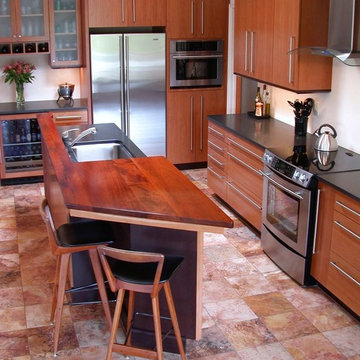
The new Kitchen offers functionality as well as beauty. Contrasting materials and finishes blend to provide a warm and welcoming space.
На фото: угловая кухня в современном стиле с техникой из нержавеющей стали, врезной мойкой, фасадами цвета дерева среднего тона, деревянной столешницей, обеденным столом, бежевым фартуком, фартуком из стекла и барной стойкой
На фото: угловая кухня в современном стиле с техникой из нержавеющей стали, врезной мойкой, фасадами цвета дерева среднего тона, деревянной столешницей, обеденным столом, бежевым фартуком, фартуком из стекла и барной стойкой

CCI Renovations/North Vancouver/Photos - Ema Peter
Featured on the cover of the June/July 2012 issue of Homes and Living magazine this interpretation of mid century modern architecture wow's you from every angle. The name of the home was coined "L'Orange" from the homeowners love of the colour orange and the ingenious ways it has been integrated into the design.
Кухня с фартуком из стекла и барной стойкой – фото дизайна интерьера
1