Кухня с фартуком из стекла – фото дизайна интерьера
Сортировать:
Бюджет
Сортировать:Популярное за сегодня
41 - 60 из 9 969 фото
1 из 5

This stylish painted Brompton kitchen from McCarron & Co in this beautiful Edwardian property presents a clean, modern look without being too contemporary and it complements the traditional elements within the property. The kitchen features a combination of painted cabinets and natural oak with the worktops in a modern quartz. The design encompasses plenty of worktops and Wolf and Miele appliances as well as a high breakfast bar which conceals the preparation area when guests are seated in the dining area. A stunning ceiling lantern naturally lights the area between the large kitchen and dining area.
Photographer: Trevor Richards
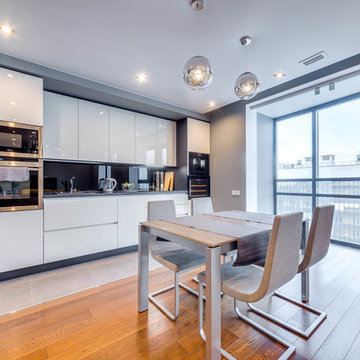
Идея дизайна: угловая кухня в современном стиле с обеденным столом, плоскими фасадами, белыми фасадами, черным фартуком, фартуком из стекла, техникой из нержавеющей стали, бежевым полом и серой столешницей
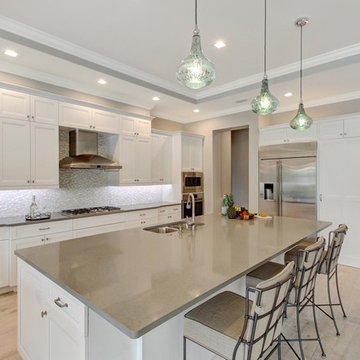
Pendants: Uttermost
Counter stools: Caracole
Appliances: General Electric
Counters: Zodiac - Quartz - Dove Gray
Flooring: Mohawk -- Artistic, Artic White Oak Hardwood
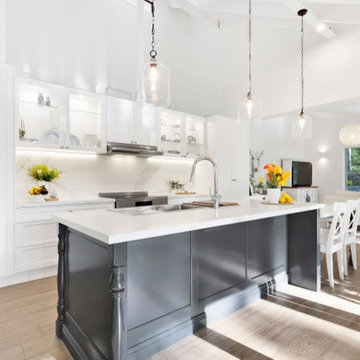
Light & airy - a kitchen space that has easy flow and a beautifully bright feel. Soft wood floors and solid surface countertops this kitchen & dining space has all the freshness of a brand new build, complete with feature pendant lights!
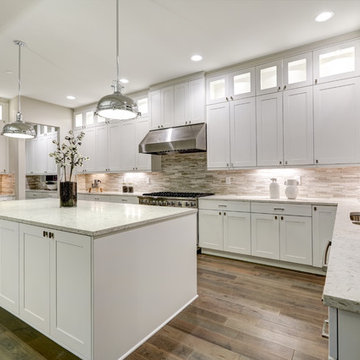
Powered by CABINETWORX
Masterbrand, bright kitchen, open face cabinet storage, mosaic back splash, quartz counter tops, stainless steel hood, hanging lights, goose neck faucet, under mount sink, medium-light wood floors

Fully custom designed kitchen.
Horizontal grain of American Walnut with solid Anegre raised eating bar are modern yet warm response to it's space.
*illustrated images are from participated project while working with: Openspace Architecture Inc.
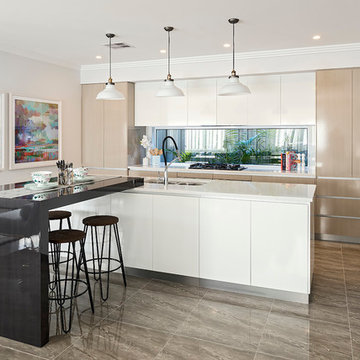
D-Max Photography
Стильный дизайн: параллельная кухня-гостиная среднего размера в современном стиле с двойной мойкой, плоскими фасадами, бежевыми фасадами, столешницей из кварцевого агломерата, фартуком из стекла, техникой из нержавеющей стали, полом из керамогранита и островом - последний тренд
Стильный дизайн: параллельная кухня-гостиная среднего размера в современном стиле с двойной мойкой, плоскими фасадами, бежевыми фасадами, столешницей из кварцевого агломерата, фартуком из стекла, техникой из нержавеющей стали, полом из керамогранита и островом - последний тренд
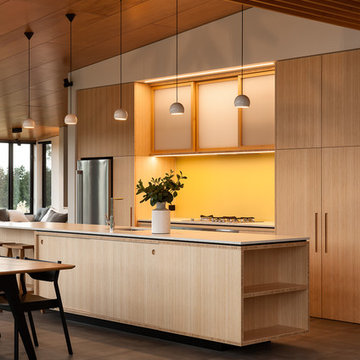
Photographer: Simon Devitt
На фото: параллельная кухня среднего размера в современном стиле с обеденным столом, фасадами с выступающей филенкой, светлыми деревянными фасадами, желтым фартуком, фартуком из стекла, техникой из нержавеющей стали, полом из керамогранита и островом
На фото: параллельная кухня среднего размера в современном стиле с обеденным столом, фасадами с выступающей филенкой, светлыми деревянными фасадами, желтым фартуком, фартуком из стекла, техникой из нержавеющей стали, полом из керамогранита и островом
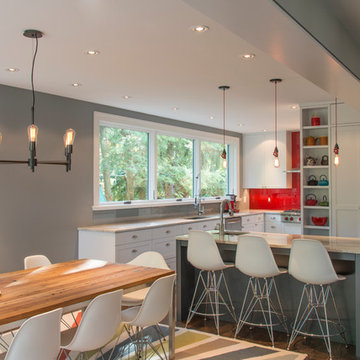
photo credit: Michael K. Wilkinson, Photographs
На фото: кухня в современном стиле с врезной мойкой, фартуком из стекла, техникой из нержавеющей стали, темным паркетным полом, островом, обеденным столом, фасадами в стиле шейкер, белыми фасадами, красным фартуком и окном
На фото: кухня в современном стиле с врезной мойкой, фартуком из стекла, техникой из нержавеющей стали, темным паркетным полом, островом, обеденным столом, фасадами в стиле шейкер, белыми фасадами, красным фартуком и окном

Modern kitchen at twilight - Interior Architecture: HAUS | Architecture + LEVEL Interiors - Photography: Ryan Kurtz
Пример оригинального дизайна: угловая кухня среднего размера в современном стиле с обеденным столом, одинарной мойкой, плоскими фасадами, фасадами цвета дерева среднего тона, мраморной столешницей, белым фартуком, фартуком из стекла, техникой под мебельный фасад, полом из травертина и островом
Пример оригинального дизайна: угловая кухня среднего размера в современном стиле с обеденным столом, одинарной мойкой, плоскими фасадами, фасадами цвета дерева среднего тона, мраморной столешницей, белым фартуком, фартуком из стекла, техникой под мебельный фасад, полом из травертина и островом
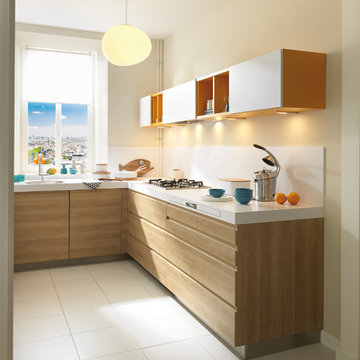
Maximize space with this smartly designed kitchen. With a Scandinavian feel the NEW Portland range is perfect for a small but perfectly formed kitchen. High density particle board finished in melamine to give a matt finish with the look of Indian oak.
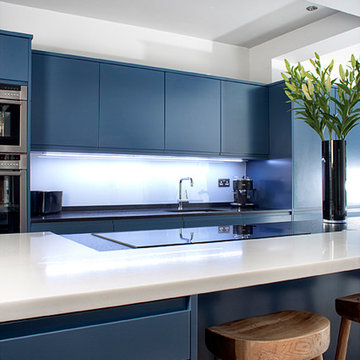
Идея дизайна: параллельная кухня среднего размера в стиле модернизм с обеденным столом, одинарной мойкой, плоскими фасадами, синими фасадами, техникой из нержавеющей стали, островом, фартуком из стекла и паркетным полом среднего тона
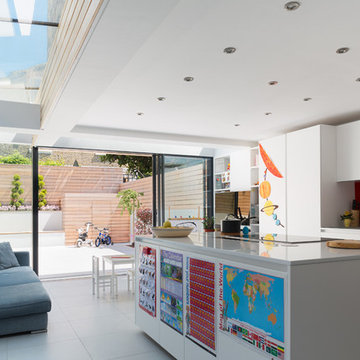
Пример оригинального дизайна: параллельная кухня в современном стиле с островом, врезной мойкой, плоскими фасадами, белыми фасадами, красным фартуком и фартуком из стекла

We were commissioned in 2006 to refurbish and remodel a ground floor and basement maisonette within an 1840s stuccoed house in Notting Hill.
From the outset, a priority was to remove various partitions and accretions that had been added over the years, in order to restore the original proportions of the two handsome ground floor rooms.
The new stone fireplace and plaster cornice installed in the living room are in keeping with the period of the building.
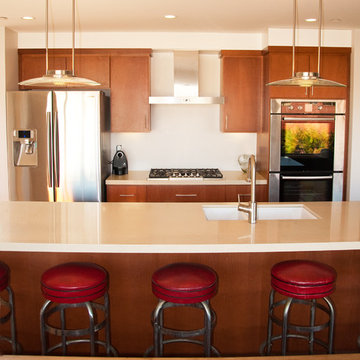
San Francisco Kitchen Remodel.
Cline Architects
На фото: параллельная кухня-гостиная среднего размера в современном стиле с врезной мойкой, плоскими фасадами, фасадами цвета дерева среднего тона, столешницей из кварцевого агломерата, белым фартуком, фартуком из стекла, техникой из нержавеющей стали, паркетным полом среднего тона и островом
На фото: параллельная кухня-гостиная среднего размера в современном стиле с врезной мойкой, плоскими фасадами, фасадами цвета дерева среднего тона, столешницей из кварцевого агломерата, белым фартуком, фартуком из стекла, техникой из нержавеющей стали, паркетным полом среднего тона и островом

Photography by Jonathan Savoie, Nomadic Luxury
Пример оригинального дизайна: большая параллельная кухня в стиле модернизм с двойной мойкой, плоскими фасадами, фасадами цвета дерева среднего тона, обеденным столом, фартуком из стекла, техникой под мебельный фасад, белым фартуком, светлым паркетным полом и островом
Пример оригинального дизайна: большая параллельная кухня в стиле модернизм с двойной мойкой, плоскими фасадами, фасадами цвета дерева среднего тона, обеденным столом, фартуком из стекла, техникой под мебельный фасад, белым фартуком, светлым паркетным полом и островом

Kitchen remodeling part of a complete home remodel - all walls in living room and old kitchen removed, ceiling raised for an open concept design, kitchen includes white shaker cabinet with gray quartz counter tops and glass tile backsplash, all stock items which was making the work expedited and kept the client on budget.
also featuring large windows and doors To maximize backyard view.

Modern family loft renovation. A young couple starting a family in the city purchased this two story loft in Boston's South End. Built in the 1990's, the loft was ready for updates. ZED transformed the space, creating a fresh new look and greatly increasing its functionality to accommodate an expanding family within an urban setting. Improvement were made to the aesthetics, scale, and functionality for the growing family to enjoy.
Photos by Eric Roth.
Construction by Ralph S. Osmond Company.
Green architecture by ZeroEnergy Design.

tommaso giunchi
Пример оригинального дизайна: большая прямая кухня в современном стиле с обеденным столом, врезной мойкой, плоскими фасадами, белыми фасадами, мраморной столешницей, серым фартуком, фартуком из стекла, техникой под мебельный фасад, паркетным полом среднего тона, островом, бежевым полом и белой столешницей
Пример оригинального дизайна: большая прямая кухня в современном стиле с обеденным столом, врезной мойкой, плоскими фасадами, белыми фасадами, мраморной столешницей, серым фартуком, фартуком из стекла, техникой под мебельный фасад, паркетным полом среднего тона, островом, бежевым полом и белой столешницей

Пример оригинального дизайна: угловая кухня в современном стиле с накладной мойкой, плоскими фасадами, черными фасадами, серым фартуком, фартуком из стекла, черной техникой, полуостровом, бежевым полом и черной столешницей
Кухня с фартуком из стекла – фото дизайна интерьера
3