Кухня с фартуком из сланца и техникой из нержавеющей стали – фото дизайна интерьера
Сортировать:
Бюджет
Сортировать:Популярное за сегодня
121 - 140 из 1 463 фото
1 из 3
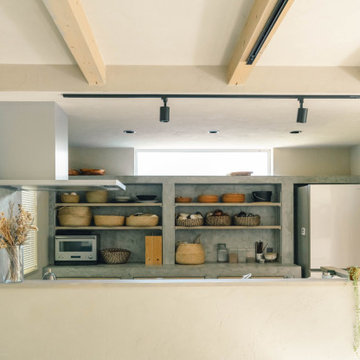
Свежая идея для дизайна: маленькая прямая кухня-гостиная с серым фартуком, фартуком из сланца, техникой из нержавеющей стали, бетонным полом, серым полом и серой столешницей для на участке и в саду - отличное фото интерьера
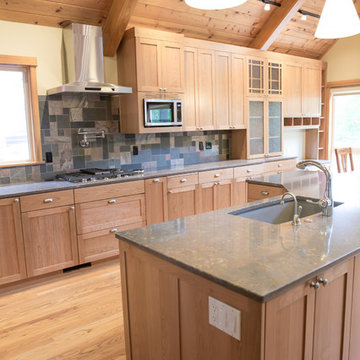
Our clients wanted to update their kitchen and create more storage space. They also needed a desk area in the kitchen and a display area for family keepsakes. With small children, they were not using the breakfast bar on the island, so we chose when redesigning the island to add storage instead of having the countertop overhang for seating. We extended the height of the cabinetry also. A desk area with 2 file drawers and mail sorting cubbies was created so the homeowners could have a place to organize their bills, charge their electronics, and pay bills. We also installed 2 plugs into the narrow bookcase to the right of the desk area with USB plugs for charging phones and tablets.
Our clients chose a cherry craftsman cabinet style with simple cups and knobs in brushed stainless steel. For the countertops, Silestone Copper Mist was chosen. It is a gorgeous slate blue hue with copper flecks. To compliment this choice, I custom designed this slate backsplash using multiple colors of slate. This unique, natural stone, geometric backsplash complemented the countertops and the cabinetry style perfectly.
We installed a pot filler over the cooktop and a pull-out spice cabinet to the right of the cooktop. To utilize counterspace, the microwave was installed into a wall cabinet to the right of the cooktop. We moved the sink and dishwasher into the island and placed a pull-out garbage and recycling drawer to the left of the sink. An appliance lift was also installed for a Kitchenaid mixer to be stored easily without ever having to lift it.
To improve the lighting in the kitchen and great room which has a vaulted pine tongue and groove ceiling, we designed and installed hollow beams to run the electricity through from the kitchen to the fireplace. For the island we installed 3 pendants and 4 down lights to provide ample lighting at the island. All lighting was put onto dimmer switches. We installed new down lighting along the cooktop wall. For the great room, we installed track lighting and attached it to the sides of the beams and used directional lights to provide lighting for the great room and to light up the fireplace.
The beautiful home in the woods, now has an updated, modern kitchen and fantastic lighting which our clients love.
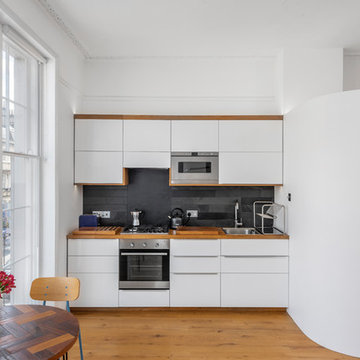
Pete Helme Photography
Идея дизайна: маленькая прямая кухня в современном стиле с обеденным столом, накладной мойкой, плоскими фасадами, белыми фасадами, деревянной столешницей, фартуком из сланца, черным фартуком, техникой из нержавеющей стали, паркетным полом среднего тона и окном для на участке и в саду
Идея дизайна: маленькая прямая кухня в современном стиле с обеденным столом, накладной мойкой, плоскими фасадами, белыми фасадами, деревянной столешницей, фартуком из сланца, черным фартуком, техникой из нержавеющей стали, паркетным полом среднего тона и окном для на участке и в саду
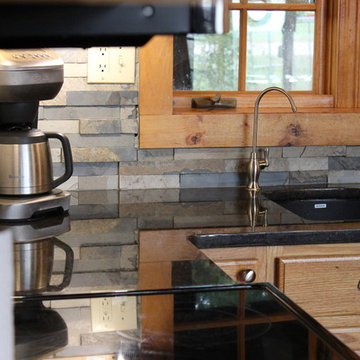
Cygnus granite on island tops and Coffee Brown granite on the perimeter countertops with slate backsplash tile, granite composite Blanco sink, and brushed nickel faucet.
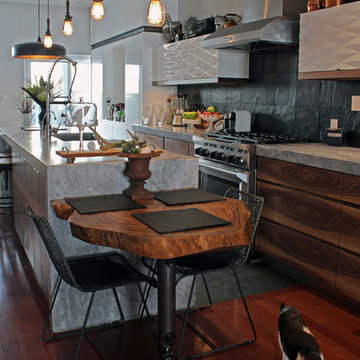
A solid teak side table is held up by an antique hydraulic cylinder. The homeowner wanted to use her unique finds in her eclectic style kitchen design.
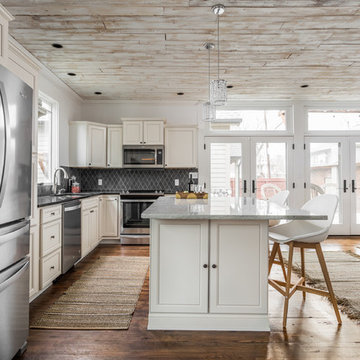
Источник вдохновения для домашнего уюта: угловая кухня среднего размера в стиле неоклассика (современная классика) с фасадами с утопленной филенкой, техникой из нержавеющей стали, островом, коричневым полом, обеденным столом, врезной мойкой, белыми фасадами, гранитной столешницей, черным фартуком, фартуком из сланца, паркетным полом среднего тона и черной столешницей
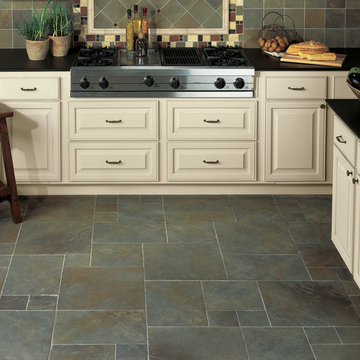
Стильный дизайн: большая п-образная кухня в современном стиле с обеденным столом, фасадами с выступающей филенкой, белыми фасадами, столешницей из кварцевого агломерата, разноцветным фартуком, фартуком из сланца, техникой из нержавеющей стали, полом из сланца, островом и серым полом - последний тренд
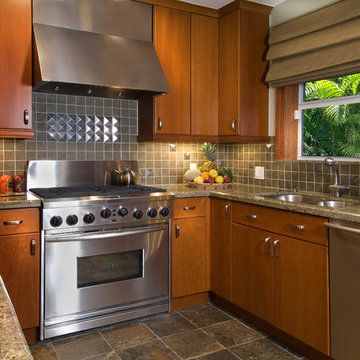
This efficient kitchen glows with a warm patina of wood and metal.
На фото: п-образная кухня в стиле неоклассика (современная классика) с двойной мойкой, плоскими фасадами, фасадами цвета дерева среднего тона, бежевым фартуком, техникой из нержавеющей стали и фартуком из сланца
На фото: п-образная кухня в стиле неоклассика (современная классика) с двойной мойкой, плоскими фасадами, фасадами цвета дерева среднего тона, бежевым фартуком, техникой из нержавеющей стали и фартуком из сланца
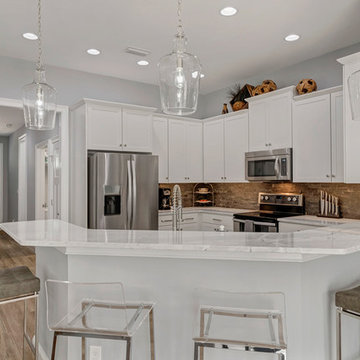
Пример оригинального дизайна: п-образная кухня среднего размера в морском стиле с обеденным столом, с полувстраиваемой мойкой (с передним бортиком), фасадами в стиле шейкер, белыми фасадами, столешницей из кварцита, фартуком из сланца, техникой из нержавеющей стали, светлым паркетным полом, островом, коричневым полом, белой столешницей и серым фартуком
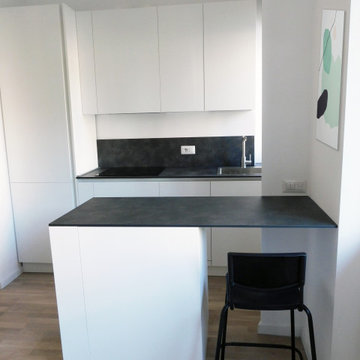
Стильный дизайн: маленькая параллельная кухня-гостиная в скандинавском стиле с накладной мойкой, плоскими фасадами, белыми фасадами, столешницей из ламината, черным фартуком, фартуком из сланца, техникой из нержавеющей стали, светлым паркетным полом, полуостровом, бежевым полом и черной столешницей для на участке и в саду - последний тренд
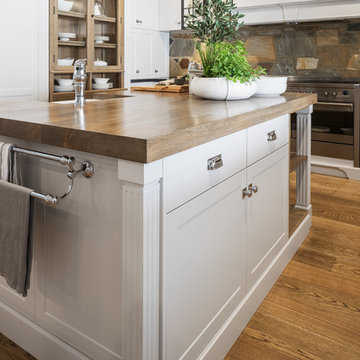
Kabuki Black granite benches with a stained French Oak island. Shaker doors in 25% Dusty Mule. Polished chrome handles by Armac Martin.
See album description for more info.
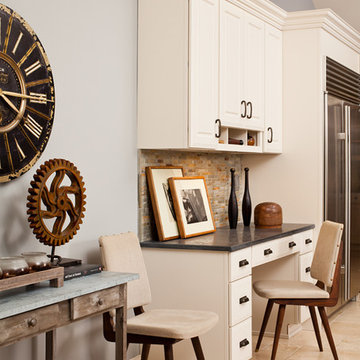
on the left side of the rustic wood kitchen is a wall of ivory painted cabinetry to lighten the mood....slate stacked tile backsplash and bronze hardware bring the rustic back. midcentury chairs accessorized with antique cog wheels, antique clock face and a flea market wash stand.

This kitchen is fit for a chef with its clean design, L-shaped counter space, and Thermador Professional Series Range and Refrigerator. Flat panel cabinets with a maple finish create a contemporary look that balances with the earthy green slate tile backsplash and flooring.
There are several custom spaces in this kitchen including the eat-in space with banquette, large custom bookshelf, and custom storage area with large cubbies for dishes and smaller ones for wine bottles.
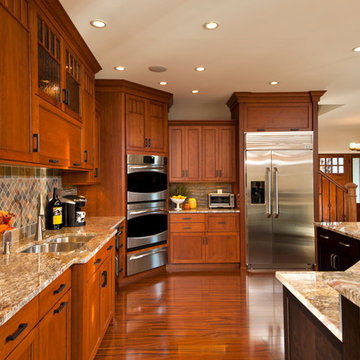
Randall Perry Photography
Источник вдохновения для домашнего уюта: большая угловая кухня в классическом стиле с обеденным столом, фасадами с утопленной филенкой, гранитной столешницей, разноцветным фартуком, техникой из нержавеющей стали, островом, коричневым полом, врезной мойкой, фасадами цвета дерева среднего тона, фартуком из сланца, паркетным полом среднего тона и разноцветной столешницей
Источник вдохновения для домашнего уюта: большая угловая кухня в классическом стиле с обеденным столом, фасадами с утопленной филенкой, гранитной столешницей, разноцветным фартуком, техникой из нержавеющей стали, островом, коричневым полом, врезной мойкой, фасадами цвета дерева среднего тона, фартуком из сланца, паркетным полом среднего тона и разноцветной столешницей
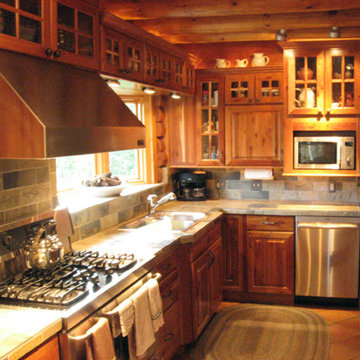
Источник вдохновения для домашнего уюта: отдельная, угловая кухня среднего размера в стиле рустика с двойной мойкой, фасадами с выступающей филенкой, темными деревянными фасадами, столешницей из плитки, разноцветным фартуком, фартуком из сланца, техникой из нержавеющей стали, полом из терракотовой плитки, оранжевым полом и разноцветной столешницей без острова
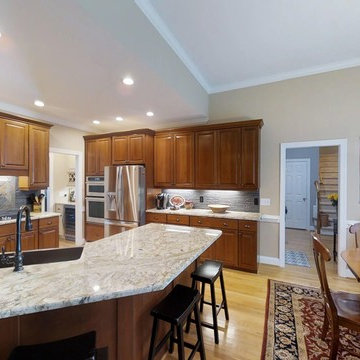
We traded out some glass door cabinets with custom cabinets to match what the client already had. We also removed the desk area - extending useful countertop space. The peninsula was lowered to one level, opening up the kitchen to the other open spaces and providing more functional countertop space. Additional recessed lighting was added to brighten up the space.
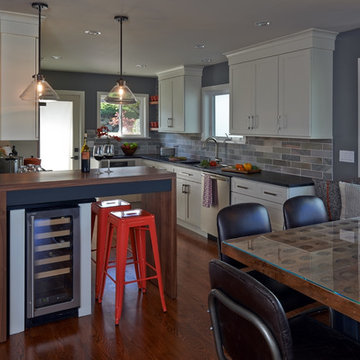
NW Architectural Photography,
Designer Collaborative Interiors
На фото: параллельная кухня среднего размера в стиле ретро с обеденным столом, фасадами в стиле шейкер, белыми фасадами, столешницей из талькохлорита, зеленым фартуком, техникой из нержавеющей стали, паркетным полом среднего тона, с полувстраиваемой мойкой (с передним бортиком), фартуком из сланца, островом и коричневым полом с
На фото: параллельная кухня среднего размера в стиле ретро с обеденным столом, фасадами в стиле шейкер, белыми фасадами, столешницей из талькохлорита, зеленым фартуком, техникой из нержавеющей стали, паркетным полом среднего тона, с полувстраиваемой мойкой (с передним бортиком), фартуком из сланца, островом и коричневым полом с
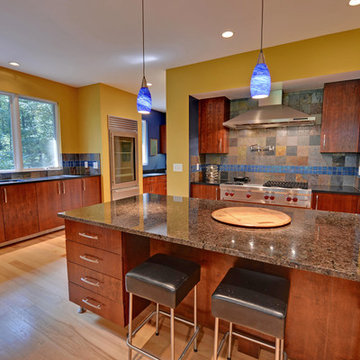
Stuart Wade, Envision Virtual Tours
Professional Photographers and Virtual Tour Providers Envision Virtual Tours is the best choice to showcase your home or cabin
The mountains of Georgia, blanketed in thick green trees and teeming with wildlife, are a perfect place to escape the daily worries of life and to take a refreshing vacation. Nestled right into the beautiful woods of Dillard, your vacation home will give you an amazing view of the surrounding mountains, and will put you in a perfect position for enjoying all the Georgia's Northeast Mountains have to offer.
Explore the Blue Ridge Mountains
The little town of Dillard is surrounded by the Blue Ridge Mountains. There are state parks and national forests that will be located near your Northeast Mountains lodging. You will find breathtaking beauty and endless activities in the area. Near the Dillard cabins you will find horseback riding trails, horse boarding, and rental corrals.
Go hiking in the beautiful Blue Ridge Mountains and see the local wildlife and the impressive forests, and you can even visit several beautiful waterfalls. Go biking on the winding paved roads throughout the mountains, or visit some of the designated mountain biking trails. Swimming, tennis, golf, and fishing are other common activities in the area. If you are an aspiring photographer or simply have your camera on hand, you will not want to miss out on the many opportunities to capture stunning photographs.
Experience the Culture
Experience the culture of the Northeast Mountains by visiting downtown Dillard and other surrounding towns. The Blue Ridge Mountains are a part of the larger Appalachian Mountain Range, and there is a distinct culture and style to the area. Don't miss out on the music, art, food, and crafts that are traditional in the area.
Your cabin, tucked away in Dillard, will provide you with all the comforts you need to truly enjoy your mountain vacation. Your experience will be authentic and complete with Dillard vacation rentals.
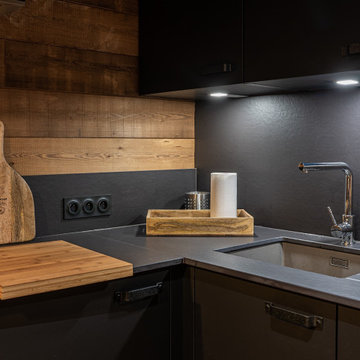
Rénovation complète d'un appartement réalisé par Schott Cuisines
Стильный дизайн: п-образная кухня среднего размера в стиле рустика с обеденным столом, монолитной мойкой, столешницей из кварцевого агломерата, черным фартуком, фартуком из сланца, техникой из нержавеющей стали, светлым паркетным полом, черной столешницей и деревянным потолком без острова - последний тренд
Стильный дизайн: п-образная кухня среднего размера в стиле рустика с обеденным столом, монолитной мойкой, столешницей из кварцевого агломерата, черным фартуком, фартуком из сланца, техникой из нержавеющей стали, светлым паркетным полом, черной столешницей и деревянным потолком без острова - последний тренд
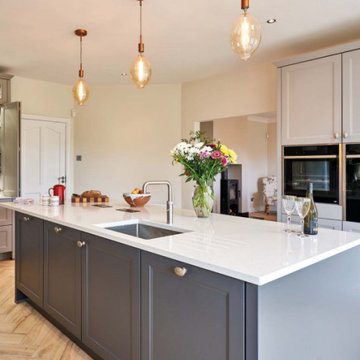
When it comes to choosing a new kitchen, some
homeowners have a very specific brief. But
most, like Rosario and John need a little expert
guidance.
‘We knew we wanted a contemporary kitchen with modern
appliances,’ Rosario explains. ‘But we didn’t know exactly
what was available and whether they would suit our needs or
style. In general our brief was quite simple – a new kitchen,
with up-to-date appliances and a central island where we
could gather with family and entertain friends.’
Having researched a number of companies, the couple were
impressed by Timbercraft’s high standard of quality kitchens,
the variety of designs available and the fact that all products
could be customised to their specific needs. Meeting senior
designer Áine O’Connor, proved the icing on the cake.
‘Áine really impressed us,’ Rosario says. ‘As well as advising
us on the style of kitchen, she also told us how we could
make the best use of the space available. Her ideas, including
flipping the whole layout, wouldn’t have occurred to us.
Yet as it turned out, it makes perfect sense! Equally, her
suggestion that we remodel the dining area and create a link
to the kitchen, integrating the utility room with what’s known
as a ‘priest hole’ has proven absolutely brilliant. The addition
of a French door and extended windows means that, with our
seating area facing the garden and patio, we have beautiful
views over the countryside.’
Кухня с фартуком из сланца и техникой из нержавеющей стали – фото дизайна интерьера
7