Кухня с фартуком из сланца и серой столешницей – фото дизайна интерьера
Сортировать:
Бюджет
Сортировать:Популярное за сегодня
121 - 140 из 185 фото
1 из 3
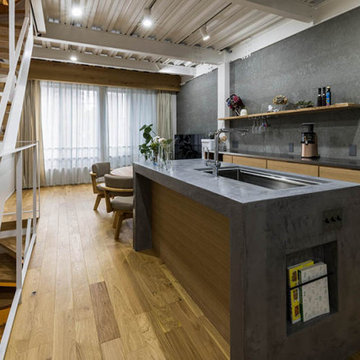
鉄骨造3階建のリノベーションプロジェクト
Пример оригинального дизайна: параллельная кухня-гостиная в современном стиле с врезной мойкой, фасадами цвета дерева среднего тона, столешницей из бетона, серым фартуком, фартуком из сланца, черной техникой, островом и серой столешницей
Пример оригинального дизайна: параллельная кухня-гостиная в современном стиле с врезной мойкой, фасадами цвета дерева среднего тона, столешницей из бетона, серым фартуком, фартуком из сланца, черной техникой, островом и серой столешницей
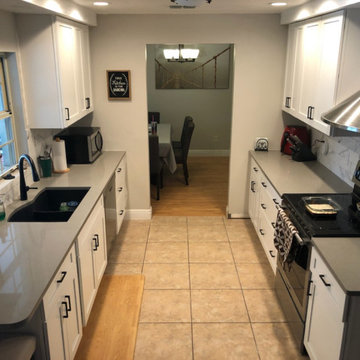
Пример оригинального дизайна: п-образная, серо-белая кухня среднего размера в классическом стиле с кладовкой, фасадами в стиле шейкер, белыми фасадами, столешницей из кварцевого агломерата, белым фартуком, фартуком из сланца, черной техникой, полом из керамической плитки, бежевым полом, серой столешницей, многоуровневым потолком, врезной мойкой и мойкой у окна без острова
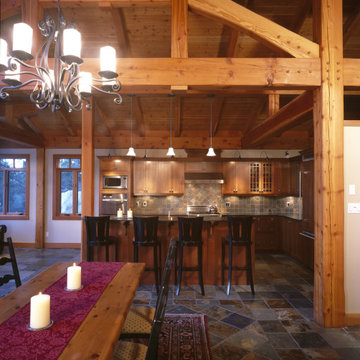
Post & Beam KItchen
Идея дизайна: кухня среднего размера в стиле кантри с обеденным столом, врезной мойкой, фасадами в стиле шейкер, фасадами цвета дерева среднего тона, гранитной столешницей, серым фартуком, фартуком из сланца, техникой из нержавеющей стали, полом из сланца, островом, коричневым полом, серой столешницей и балками на потолке
Идея дизайна: кухня среднего размера в стиле кантри с обеденным столом, врезной мойкой, фасадами в стиле шейкер, фасадами цвета дерева среднего тона, гранитной столешницей, серым фартуком, фартуком из сланца, техникой из нержавеющей стали, полом из сланца, островом, коричневым полом, серой столешницей и балками на потолке
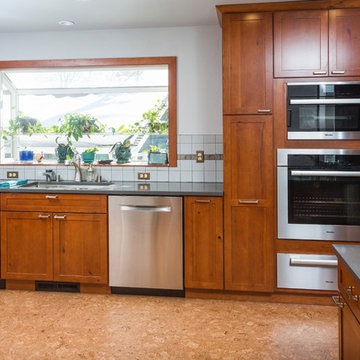
Стильный дизайн: п-образная кухня среднего размера в стиле неоклассика (современная классика) с обеденным столом, врезной мойкой, фасадами в стиле шейкер, фасадами цвета дерева среднего тона, столешницей из кварцевого агломерата, фартуком из сланца, техникой из нержавеющей стали, пробковым полом, островом, коричневым полом и серой столешницей - последний тренд
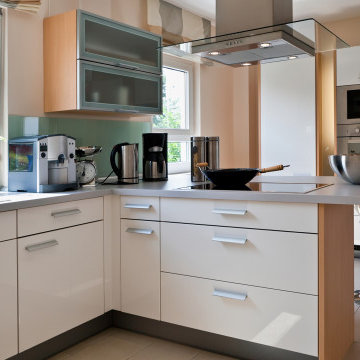
Westlake Village kitchen remodel
Стильный дизайн: большая отдельная, прямая кухня в стиле модернизм с монолитной мойкой, плоскими фасадами, белыми фасадами, столешницей из талькохлорита, серым фартуком, фартуком из сланца, техникой из нержавеющей стали, деревянным полом, островом, бежевым полом и серой столешницей - последний тренд
Стильный дизайн: большая отдельная, прямая кухня в стиле модернизм с монолитной мойкой, плоскими фасадами, белыми фасадами, столешницей из талькохлорита, серым фартуком, фартуком из сланца, техникой из нержавеющей стали, деревянным полом, островом, бежевым полом и серой столешницей - последний тренд
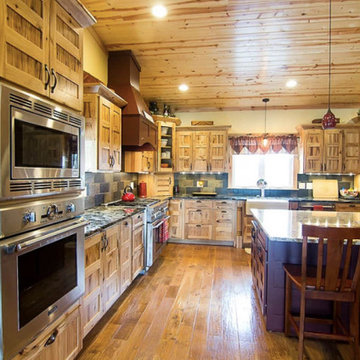
Свежая идея для дизайна: огромная угловая кухня в стиле кантри с обеденным столом, с полувстраиваемой мойкой (с передним бортиком), фасадами с утопленной филенкой, светлыми деревянными фасадами, разноцветным фартуком, фартуком из сланца, техникой из нержавеющей стали, паркетным полом среднего тона, островом, коричневым полом и серой столешницей - отличное фото интерьера
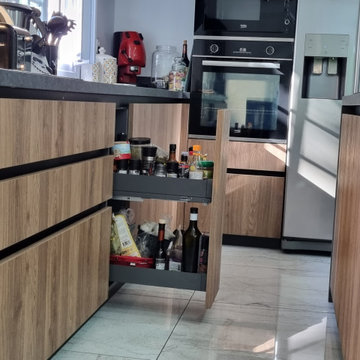
Свежая идея для дизайна: угловая кухня-гостиная среднего размера в стиле лофт с одинарной мойкой, светлыми деревянными фасадами, столешницей из ламината, серым фартуком, фартуком из сланца, черной техникой, мраморным полом, островом, белым полом, серой столешницей и плоскими фасадами - отличное фото интерьера
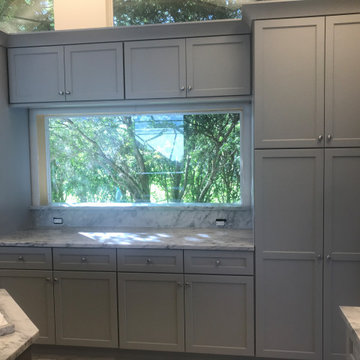
Свежая идея для дизайна: большая кухня в стиле неоклассика (современная классика) с обеденным столом, тройной мойкой, плоскими фасадами, серыми фасадами, мраморной столешницей, серым фартуком, фартуком из сланца, техникой из нержавеющей стали, полом из керамогранита, двумя и более островами, серым полом и серой столешницей - отличное фото интерьера
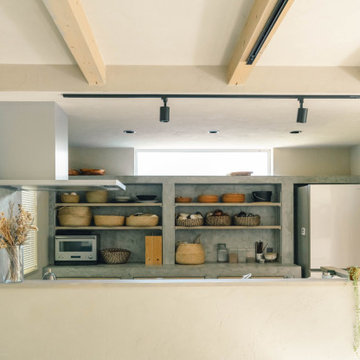
Свежая идея для дизайна: маленькая прямая кухня-гостиная с серым фартуком, фартуком из сланца, техникой из нержавеющей стали, бетонным полом, серым полом и серой столешницей для на участке и в саду - отличное фото интерьера

夫婦2人家族のためのリノベーション住宅
photos by Katsumi Simada
Свежая идея для дизайна: маленькая прямая кухня в скандинавском стиле с обеденным столом, монолитной мойкой, фасадами с декоративным кантом, светлыми деревянными фасадами, столешницей из нержавеющей стали, серым фартуком, фартуком из сланца, белой техникой, светлым паркетным полом, коричневым полом, серой столешницей и деревянным потолком без острова для на участке и в саду - отличное фото интерьера
Свежая идея для дизайна: маленькая прямая кухня в скандинавском стиле с обеденным столом, монолитной мойкой, фасадами с декоративным кантом, светлыми деревянными фасадами, столешницей из нержавеющей стали, серым фартуком, фартуком из сланца, белой техникой, светлым паркетным полом, коричневым полом, серой столешницей и деревянным потолком без острова для на участке и в саду - отличное фото интерьера
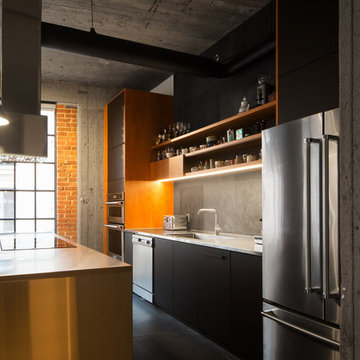
Photo: Steve Montpetit
Пример оригинального дизайна: параллельная кухня среднего размера в стиле лофт с обеденным столом, накладной мойкой, плоскими фасадами, черными фасадами, столешницей из нержавеющей стали, серым фартуком, фартуком из сланца, техникой из нержавеющей стали, полом из сланца, островом, серым полом и серой столешницей
Пример оригинального дизайна: параллельная кухня среднего размера в стиле лофт с обеденным столом, накладной мойкой, плоскими фасадами, черными фасадами, столешницей из нержавеющей стали, серым фартуком, фартуком из сланца, техникой из нержавеющей стали, полом из сланца, островом, серым полом и серой столешницей
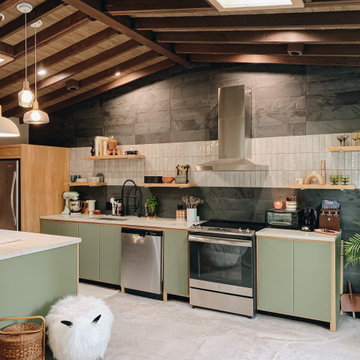
Modern rustic style kitchen with sleek green cabinet fronts, slate and ceramic tile backsplash with exposed wood beams and vaulted wood ceiling treatment. Features skylights and pendant lighting, with concrete & wood countertops.
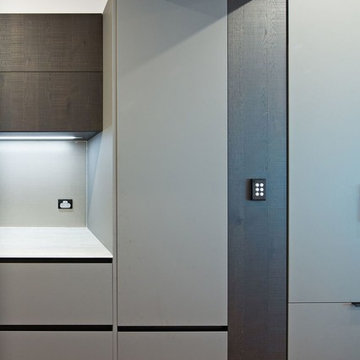
Photo Credit: Huw Lambert
Источник вдохновения для домашнего уюта: параллельная кухня-гостиная среднего размера в стиле модернизм с двойной мойкой, плоскими фасадами, темными деревянными фасадами, столешницей из акрилового камня, серым фартуком, фартуком из сланца, черной техникой, паркетным полом среднего тона, коричневым полом и серой столешницей без острова
Источник вдохновения для домашнего уюта: параллельная кухня-гостиная среднего размера в стиле модернизм с двойной мойкой, плоскими фасадами, темными деревянными фасадами, столешницей из акрилового камня, серым фартуком, фартуком из сланца, черной техникой, паркетным полом среднего тона, коричневым полом и серой столешницей без острова
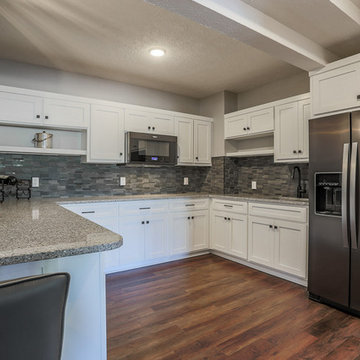
Before this remodel the support pole seemed like it was right in the middle of traffic pattern. I moved the refrigerator from the opposite kitchenette corner and ran the counter tops in a 'U' shape and created a peninsula that added seating, increased the counter space, improved flow in and out of the kitchen and removed the nuisance of the support pole.

The Barefoot Bay Cottage is the first-holiday house to be designed and built for boutique accommodation business, Barefoot Escapes (www.barefootescapes.com.au). Working with many of The Designory’s favourite brands, it has been designed with an overriding luxe Australian coastal style synonymous with Sydney based team. The newly renovated three bedroom cottage is a north facing home which has been designed to capture the sun and the cooling summer breeze. Inside, the home is light-filled, open plan and imbues instant calm with a luxe palette of coastal and hinterland tones. The contemporary styling includes layering of earthy, tribal and natural textures throughout providing a sense of cohesiveness and instant tranquillity allowing guests to prioritise rest and rejuvenation.
Images captured by Lauren Hernandez

The Barefoot Bay Cottage is the first-holiday house to be designed and built for boutique accommodation business, Barefoot Escapes (www.barefootescapes.com.au). Working with many of The Designory’s favourite brands, it has been designed with an overriding luxe Australian coastal style synonymous with Sydney based team. The newly renovated three bedroom cottage is a north facing home which has been designed to capture the sun and the cooling summer breeze. Inside, the home is light-filled, open plan and imbues instant calm with a luxe palette of coastal and hinterland tones. The contemporary styling includes layering of earthy, tribal and natural textures throughout providing a sense of cohesiveness and instant tranquillity allowing guests to prioritise rest and rejuvenation.
Images captured by Jessie Prince

The Barefoot Bay Cottage is the first-holiday house to be designed and built for boutique accommodation business, Barefoot Escapes (www.barefootescapes.com.au). Working with many of The Designory’s favourite brands, it has been designed with an overriding luxe Australian coastal style synonymous with Sydney based team. The newly renovated three bedroom cottage is a north facing home which has been designed to capture the sun and the cooling summer breeze. Inside, the home is light-filled, open plan and imbues instant calm with a luxe palette of coastal and hinterland tones. The contemporary styling includes layering of earthy, tribal and natural textures throughout providing a sense of cohesiveness and instant tranquillity allowing guests to prioritise rest and rejuvenation.
Images captured by Jessie Prince
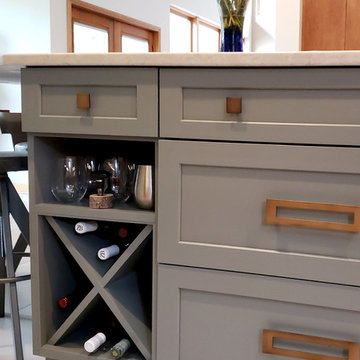
We designed a custom wine cabinet for the stemless wine glasses, bottles and openers. The island was created to be a furniture piece by changing the finish and door style. The Shaker style doors and painted finish set this piece apart from the rest of the kitchen.Specialty copper hardware furthers the drama.
Photo: S. Lang
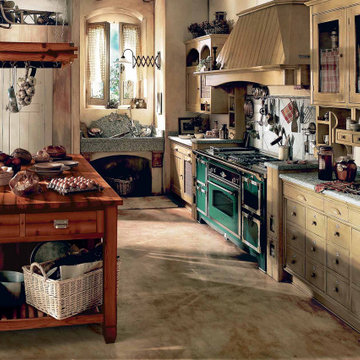
It's no doubt that that green vintage stove is the center of this kitchen that is perfectly contrasted with natural wood tones of the cabinetry and warm hue of wooden kitchen island worbench.
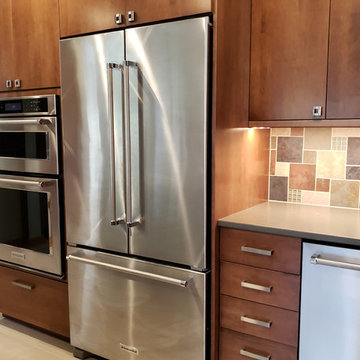
Stainless steel appliances gave the kithcen a touch of industrial flair, but where built -in for a custom look.
Photo: S. Lang
Пример оригинального дизайна: п-образная кухня среднего размера в стиле модернизм с обеденным столом, врезной мойкой, плоскими фасадами, фасадами цвета дерева среднего тона, столешницей из кварцевого агломерата, разноцветным фартуком, фартуком из сланца, техникой из нержавеющей стали, бетонным полом, островом, серым полом и серой столешницей
Пример оригинального дизайна: п-образная кухня среднего размера в стиле модернизм с обеденным столом, врезной мойкой, плоскими фасадами, фасадами цвета дерева среднего тона, столешницей из кварцевого агломерата, разноцветным фартуком, фартуком из сланца, техникой из нержавеющей стали, бетонным полом, островом, серым полом и серой столешницей
Кухня с фартуком из сланца и серой столешницей – фото дизайна интерьера
7