Кухня с фартуком из сланца и любым потолком – фото дизайна интерьера
Сортировать:
Бюджет
Сортировать:Популярное за сегодня
61 - 80 из 135 фото
1 из 3
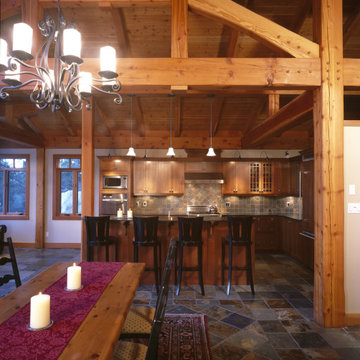
Post & Beam KItchen
Идея дизайна: кухня среднего размера в стиле кантри с обеденным столом, врезной мойкой, фасадами в стиле шейкер, фасадами цвета дерева среднего тона, гранитной столешницей, серым фартуком, фартуком из сланца, техникой из нержавеющей стали, полом из сланца, островом, коричневым полом, серой столешницей и балками на потолке
Идея дизайна: кухня среднего размера в стиле кантри с обеденным столом, врезной мойкой, фасадами в стиле шейкер, фасадами цвета дерева среднего тона, гранитной столешницей, серым фартуком, фартуком из сланца, техникой из нержавеющей стали, полом из сланца, островом, коричневым полом, серой столешницей и балками на потолке
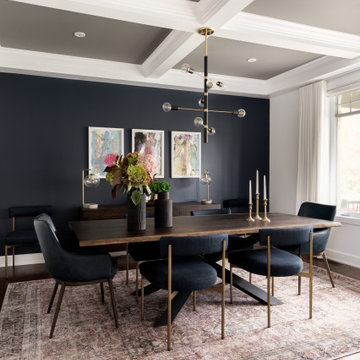
A white kitchen is mixed with wood and black hardware for a contemporary look. A slate backsplash, grey quartz counter, mixed with a white marbled counter, grey and off white carpets runners, caramel coloured counter stools pull the kitchen together. The family room has a lively coloured carpet, a walnut sideboard, and marble side tables to add to the look. The dining room is painted in a dark blue accent wall and furnished in contemporary looking furniture to flow through the house.
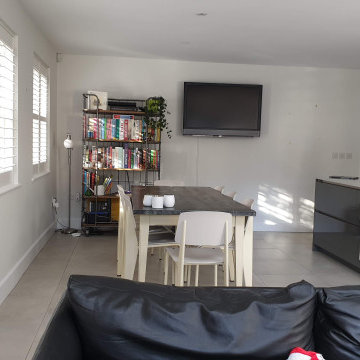
This kitchen was fully decorated - spray ceiling, brush and roll woodwork, and walls. Also, specialist magnetic paint was used on walls and wood around the kitchen units all painted in chalkboard paint. Dust-free systems and dust extractor was used all the time to keep the air clean and make work immaculate
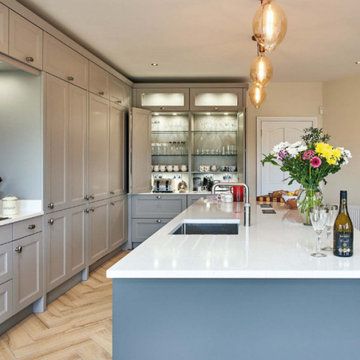
When it comes to choosing a new kitchen, some
homeowners have a very specific brief. But
most, like Rosario and John need a little expert
guidance.
‘We knew we wanted a contemporary kitchen with modern
appliances,’ Rosario explains. ‘But we didn’t know exactly
what was available and whether they would suit our needs or
style. In general our brief was quite simple – a new kitchen,
with up-to-date appliances and a central island where we
could gather with family and entertain friends.’
Having researched a number of companies, the couple were
impressed by Timbercraft’s high standard of quality kitchens,
the variety of designs available and the fact that all products
could be customised to their specific needs. Meeting senior
designer Áine O’Connor, proved the icing on the cake.
‘Áine really impressed us,’ Rosario says. ‘As well as advising
us on the style of kitchen, she also told us how we could
make the best use of the space available. Her ideas, including
flipping the whole layout, wouldn’t have occurred to us.
Yet as it turned out, it makes perfect sense! Equally, her
suggestion that we remodel the dining area and create a link
to the kitchen, integrating the utility room with what’s known
as a ‘priest hole’ has proven absolutely brilliant. The addition
of a French door and extended windows means that, with our
seating area facing the garden and patio, we have beautiful
views over the countryside.’
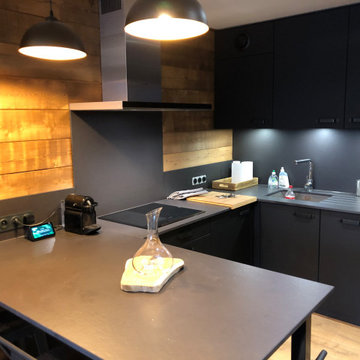
Rénovation complète d'un appartement réalisé par Schott Cuisines
На фото: п-образная кухня среднего размера в стиле рустика с обеденным столом, монолитной мойкой, столешницей из кварцевого агломерата, черным фартуком, фартуком из сланца, техникой из нержавеющей стали, светлым паркетным полом, черной столешницей и деревянным потолком без острова
На фото: п-образная кухня среднего размера в стиле рустика с обеденным столом, монолитной мойкой, столешницей из кварцевого агломерата, черным фартуком, фартуком из сланца, техникой из нержавеющей стали, светлым паркетным полом, черной столешницей и деревянным потолком без острова
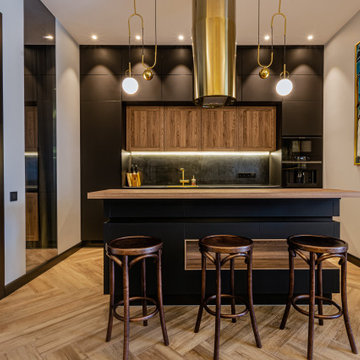
На фото: прямая кухня-гостиная с врезной мойкой, плоскими фасадами, черными фасадами, деревянной столешницей, серым фартуком, фартуком из сланца, техникой под мебельный фасад, светлым паркетным полом, островом, коричневым полом, коричневой столешницей и многоуровневым потолком с
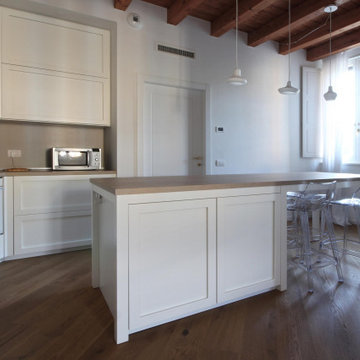
Источник вдохновения для домашнего уюта: большая угловая кухня-гостиная в стиле кантри с накладной мойкой, фасадами с утопленной филенкой, белыми фасадами, деревянной столешницей, серым фартуком, фартуком из сланца, белой техникой, паркетным полом среднего тона, островом, коричневым полом, коричневой столешницей и балками на потолке
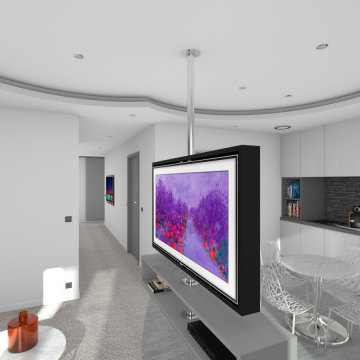
Cuisine linéaire et épurée. L'idée étant de masquer les éléments.
Источник вдохновения для домашнего уюта: прямая кухня-гостиная среднего размера в стиле модернизм с одинарной мойкой, белыми фасадами, серым фартуком, фартуком из сланца, техникой под мебельный фасад и многоуровневым потолком без острова
Источник вдохновения для домашнего уюта: прямая кухня-гостиная среднего размера в стиле модернизм с одинарной мойкой, белыми фасадами, серым фартуком, фартуком из сланца, техникой под мебельный фасад и многоуровневым потолком без острова
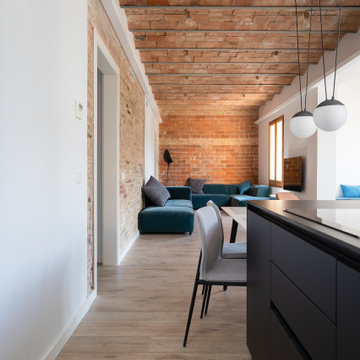
Источник вдохновения для домашнего уюта: п-образная кухня среднего размера, в белых тонах с отделкой деревом в стиле модернизм с обеденным столом, одинарной мойкой, плоскими фасадами, белыми фасадами, столешницей из известняка, черным фартуком, фартуком из сланца, техникой под мебельный фасад, светлым паркетным полом, островом, коричневым полом, черной столешницей и сводчатым потолком
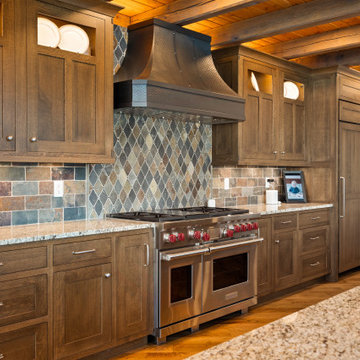
The kitchen is located under the lofted area of the great room which makes it have a cozy element. All of the lighting in this area is reflected due to the exposed floor joists and wood T&G on the ceiling. This is a large galley kitchen with lake views and lots of mission styling.
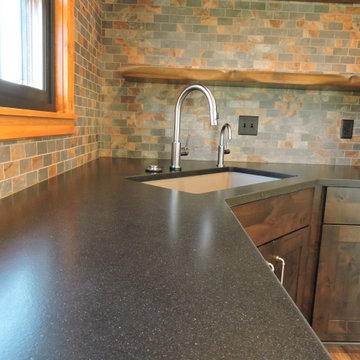
The kitchen sink was placed at an angle for better views and communication. The undermount sink is surrounded by Midnight Majesty quartz countertop that has flecks of color that coordinate with the wall tile. Open shelving was used, rather than upper cabinets, for display.
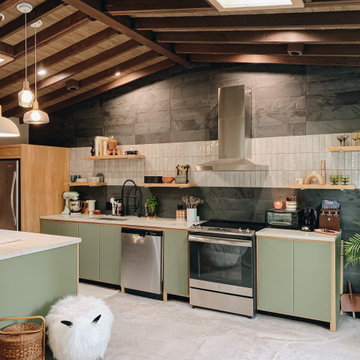
Modern rustic style kitchen with sleek green cabinet fronts, slate and ceramic tile backsplash with exposed wood beams and vaulted wood ceiling treatment. Features skylights and pendant lighting, with concrete & wood countertops.
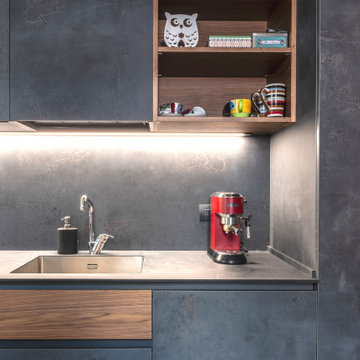
Источник вдохновения для домашнего уюта: большая п-образная кухня-гостиная в стиле лофт с монолитной мойкой, плоскими фасадами, серыми фасадами, столешницей из ламината, серым фартуком, фартуком из сланца, черной техникой, паркетным полом среднего тона, полуостровом, бежевым полом и балками на потолке
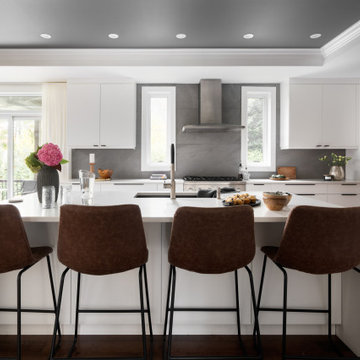
A white kitchen is mixed with wood and black hardware for a contemporary look. A slate backsplash, grey quartz counter, mixed with a white marbled counter, grey and off white carpets runners, caramel coloured counter stools pull the kitchen together. The family room has a lively coloured carpet, a walnut sideboard, and marble side tables to add to the look. The dining room is painted in a dark blue accent wall and furnished in contemporary looking furniture to flow through the house.
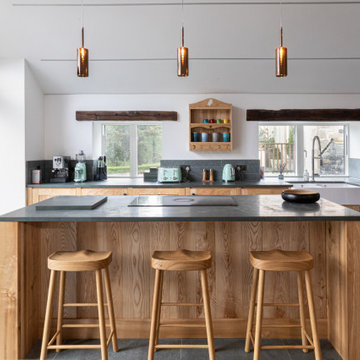
Renovation of a 17th Century cottage, situated in the shadow of Blencathra in the Lake District National Park, using traditional and environmentally friendly materials, together with renewable energy, to respect the setting and create a sustainable home for the future.
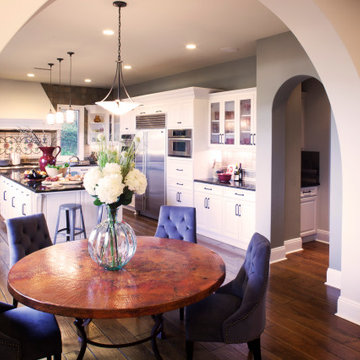
Пример оригинального дизайна: огромная п-образная кухня в средиземноморском стиле с двойной мойкой, фасадами с выступающей филенкой, белыми фасадами, гранитной столешницей, коричневым фартуком, фартуком из сланца, техникой из нержавеющей стали, паркетным полом среднего тона, островом, коричневым полом, черной столешницей и многоуровневым потолком
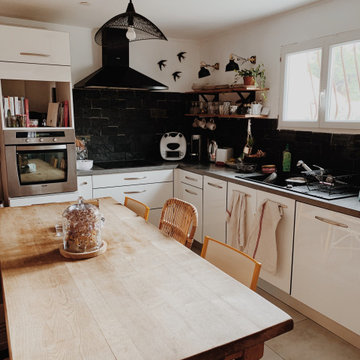
Cuisine
Стильный дизайн: угловая, серо-белая кухня-гостиная среднего размера в стиле лофт с одинарной мойкой, плоскими фасадами, белыми фасадами, столешницей из ламината, черным фартуком, фартуком из сланца, техникой из нержавеющей стали, полом из цементной плитки, серым полом, серой столешницей и кессонным потолком без острова - последний тренд
Стильный дизайн: угловая, серо-белая кухня-гостиная среднего размера в стиле лофт с одинарной мойкой, плоскими фасадами, белыми фасадами, столешницей из ламината, черным фартуком, фартуком из сланца, техникой из нержавеющей стали, полом из цементной плитки, серым полом, серой столешницей и кессонным потолком без острова - последний тренд
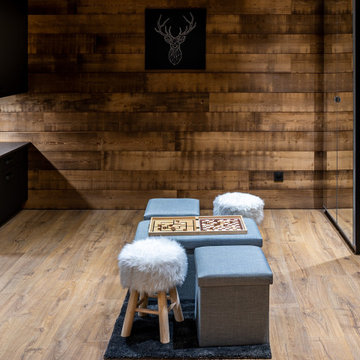
Rénovation complète d'un appartement réalisé par Schott Cuisines
Идея дизайна: п-образная кухня среднего размера в стиле рустика с обеденным столом, монолитной мойкой, столешницей из кварцевого агломерата, черным фартуком, фартуком из сланца, техникой из нержавеющей стали, светлым паркетным полом, черной столешницей и деревянным потолком без острова
Идея дизайна: п-образная кухня среднего размера в стиле рустика с обеденным столом, монолитной мойкой, столешницей из кварцевого агломерата, черным фартуком, фартуком из сланца, техникой из нержавеющей стали, светлым паркетным полом, черной столешницей и деревянным потолком без острова
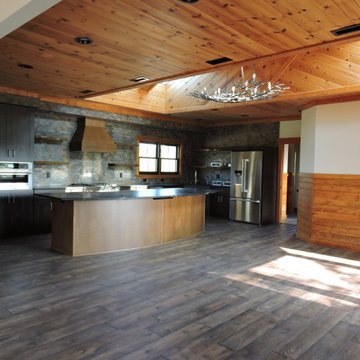
The ceiling and skylights are the only thing original to the room. Carsiding was applied to all the walls, to match the existing in the rooms just beyond. The large, curved island is a great hub for the kitchen, able to seat 7 on the curved side. The island material is quarter-sawn oak while the perimeter cabinets are in rustic alder.
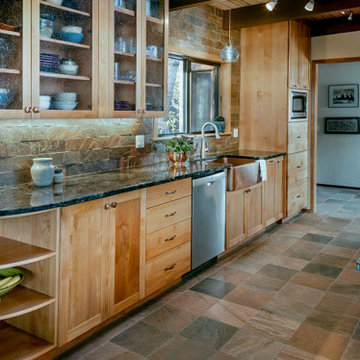
We opened up walls on both entrances of this galley-style Kitchen, utilizing the limited space this Kitchen had, to increase it's size without increasing its footprint.
Кухня с фартуком из сланца и любым потолком – фото дизайна интерьера
4