Кухня с фартуком из сланца и черной техникой – фото дизайна интерьера
Сортировать:
Бюджет
Сортировать:Популярное за сегодня
121 - 140 из 198 фото
1 из 3
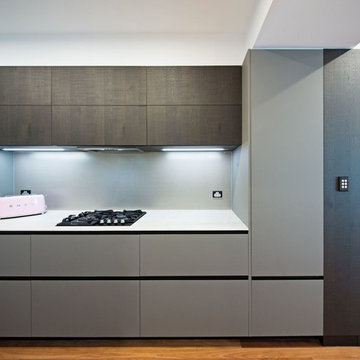
Photo Credit: Huw Lambert
На фото: параллельная кухня-гостиная среднего размера в стиле модернизм с двойной мойкой, плоскими фасадами, темными деревянными фасадами, столешницей из акрилового камня, серым фартуком, фартуком из сланца, черной техникой, паркетным полом среднего тона, коричневым полом и серой столешницей без острова
На фото: параллельная кухня-гостиная среднего размера в стиле модернизм с двойной мойкой, плоскими фасадами, темными деревянными фасадами, столешницей из акрилового камня, серым фартуком, фартуком из сланца, черной техникой, паркетным полом среднего тона, коричневым полом и серой столешницей без острова
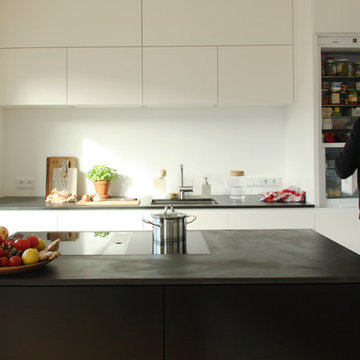
Источник вдохновения для домашнего уюта: прямая кухня-гостиная среднего размера в стиле модернизм с врезной мойкой, плоскими фасадами, белыми фасадами, гранитной столешницей, белым фартуком, фартуком из сланца, черной техникой, светлым паркетным полом, островом и черной столешницей
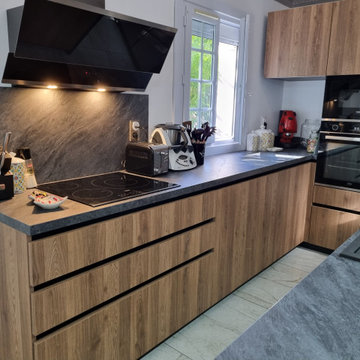
Идея дизайна: угловая кухня-гостиная среднего размера в стиле лофт с одинарной мойкой, светлыми деревянными фасадами, столешницей из ламината, серым фартуком, фартуком из сланца, черной техникой, мраморным полом, островом, белым полом, серой столешницей и плоскими фасадами
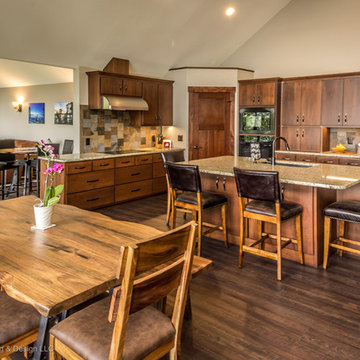
Dan Heid
Свежая идея для дизайна: угловая кухня среднего размера в современном стиле с обеденным столом, плоскими фасадами, фасадами цвета дерева среднего тона, островом, врезной мойкой, гранитной столешницей, коричневым фартуком, фартуком из сланца, черной техникой, темным паркетным полом и коричневым полом - отличное фото интерьера
Свежая идея для дизайна: угловая кухня среднего размера в современном стиле с обеденным столом, плоскими фасадами, фасадами цвета дерева среднего тона, островом, врезной мойкой, гранитной столешницей, коричневым фартуком, фартуком из сланца, черной техникой, темным паркетным полом и коричневым полом - отличное фото интерьера
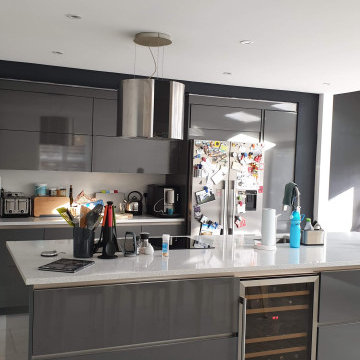
This kitchen was fully decorated - spray ceiling, brush and roll woodwork, and walls. Also, specialist magnetic paint was used on walls and wood around the kitchen units all painted in chalkboard paint. Dust-free systems and dust extractor was used all the time to keep the air clean and make work immaculate
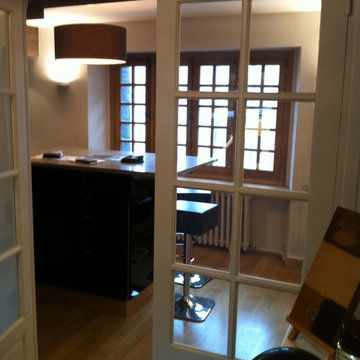
vue de l'ilot de la cuisine depuis l'entrée
jeanmarc moynacq
Источник вдохновения для домашнего уюта: большая прямая кухня-гостиная в современном стиле с врезной мойкой, фасадами с декоративным кантом, черными фасадами, столешницей из кварцевого агломерата, серым фартуком, фартуком из сланца, черной техникой, полом из керамической плитки, островом, серым полом и бежевой столешницей
Источник вдохновения для домашнего уюта: большая прямая кухня-гостиная в современном стиле с врезной мойкой, фасадами с декоративным кантом, черными фасадами, столешницей из кварцевого агломерата, серым фартуком, фартуком из сланца, черной техникой, полом из керамической плитки, островом, серым полом и бежевой столешницей
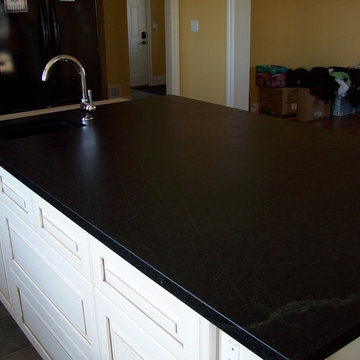
На фото: угловая кухня среднего размера в стиле кантри с обеденным столом, врезной мойкой, фасадами с выступающей филенкой, столешницей из талькохлорита, фартуком из сланца, черной техникой, островом, белыми фасадами и серым полом с
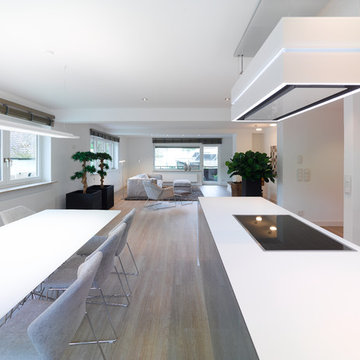
Nicola Lazi, Stuttgart
Идея дизайна: параллельная кухня среднего размера в современном стиле с обеденным столом, полом из винила, бежевым полом, монолитной мойкой, плоскими фасадами, серыми фасадами, стеклянной столешницей, серым фартуком, фартуком из сланца, черной техникой и островом
Идея дизайна: параллельная кухня среднего размера в современном стиле с обеденным столом, полом из винила, бежевым полом, монолитной мойкой, плоскими фасадами, серыми фасадами, стеклянной столешницей, серым фартуком, фартуком из сланца, черной техникой и островом
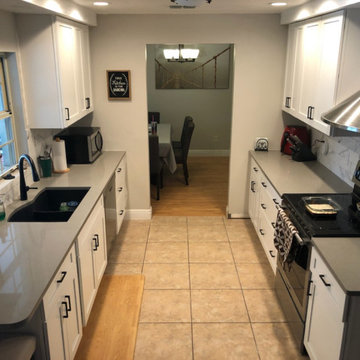
Пример оригинального дизайна: п-образная, серо-белая кухня среднего размера в классическом стиле с кладовкой, фасадами в стиле шейкер, белыми фасадами, столешницей из кварцевого агломерата, белым фартуком, фартуком из сланца, черной техникой, полом из керамической плитки, бежевым полом, серой столешницей, многоуровневым потолком, врезной мойкой и мойкой у окна без острова
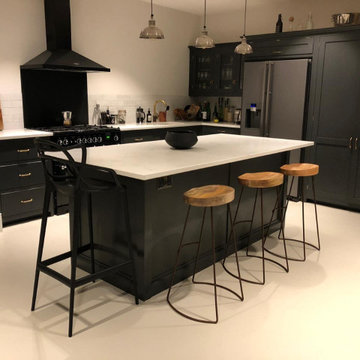
Carrara Marble Style quartz with dark green cabinets
На фото: угловая кухня-гостиная среднего размера с с полувстраиваемой мойкой (с передним бортиком), столешницей из кварцита, черным фартуком, фартуком из сланца, черной техникой, бетонным полом, островом, бежевым полом и белой столешницей
На фото: угловая кухня-гостиная среднего размера с с полувстраиваемой мойкой (с передним бортиком), столешницей из кварцита, черным фартуком, фартуком из сланца, черной техникой, бетонным полом, островом, бежевым полом и белой столешницей
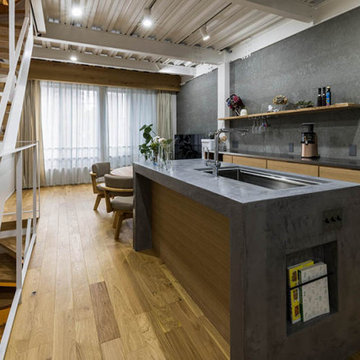
鉄骨造3階建のリノベーションプロジェクト
Пример оригинального дизайна: параллельная кухня-гостиная в современном стиле с врезной мойкой, фасадами цвета дерева среднего тона, столешницей из бетона, серым фартуком, фартуком из сланца, черной техникой, островом и серой столешницей
Пример оригинального дизайна: параллельная кухня-гостиная в современном стиле с врезной мойкой, фасадами цвета дерева среднего тона, столешницей из бетона, серым фартуком, фартуком из сланца, черной техникой, островом и серой столешницей
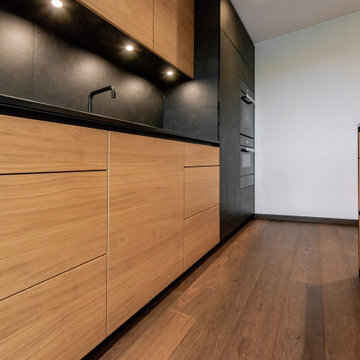
Источник вдохновения для домашнего уюта: параллельная кухня-гостиная среднего размера в современном стиле с одинарной мойкой, плоскими фасадами, светлыми деревянными фасадами, гранитной столешницей, черным фартуком, фартуком из сланца, черной техникой, паркетным полом среднего тона, полуостровом, коричневым полом и черной столешницей
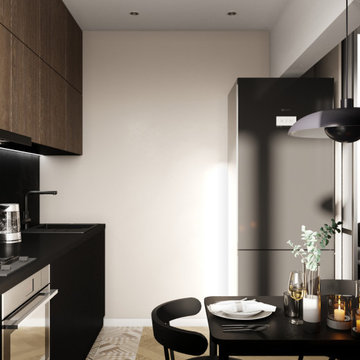
Источник вдохновения для домашнего уюта: маленькая прямая кухня-гостиная в современном стиле с одинарной мойкой, плоскими фасадами, фасадами цвета дерева среднего тона, столешницей из акрилового камня, черным фартуком, фартуком из сланца, черной техникой, полом из керамогранита, бежевым полом и черной столешницей без острова для на участке и в саду
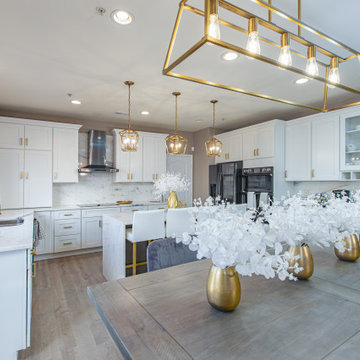
Simply beautiful
На фото: большая прямая кухня в морском стиле с обеденным столом, двойной мойкой, фасадами в стиле шейкер, белыми фасадами, гранитной столешницей, белым фартуком, фартуком из сланца, черной техникой, полом из бамбука, островом, серым полом и белой столешницей
На фото: большая прямая кухня в морском стиле с обеденным столом, двойной мойкой, фасадами в стиле шейкер, белыми фасадами, гранитной столешницей, белым фартуком, фартуком из сланца, черной техникой, полом из бамбука, островом, серым полом и белой столешницей
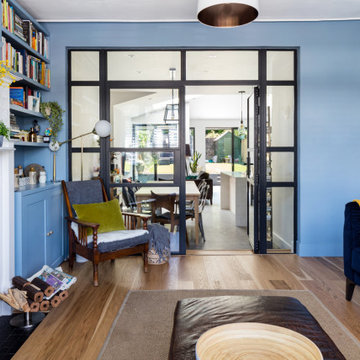
Our clients wanted to create more space and re-configure the rooms they already had in this terraced house in London SW2. The property was just not big enough to accommodate their busy family life or for entertaining family and friends. They wanted a usable back garden too.
One of the main ambitions was to create enough space downstairs for an additional family room combined with a large kitchen dining area. It was essential to be able to divide the different activity spaces too.
The final part of the brief was to create something different. The design had to be more than the usual “box stuck on the back of a 1930s house.”
Our solution was to look at several ambitious designs to deliver under permitted development. This approach would reduce the cost and timescale of the project significantly. However, as a back-up, we also applied to Lambeth Council for full planning permission for the same design, but with different materials such as a roof clad with zinc.
Internally we extended to the rear of the property to create the large family-friendly kitchen, dining and living space our client wanted. The original front room has been divided off with steel framed doors that are double glazed to help with soundproofing. We used a hedgehog glazing system, which is very effective.
The extension has a stepped plan, which helps to create internal zoning and to separate the different rooms’ functions. There is a non-symmetrical pitched roof, which is open internally up to the roof planes to maximise the feeling of space.
The roof of the extension is clad in zinc with a concealed gutter and an overhang to provide shelter. Black bricks and dark grey mortar give the impression of one material, which ties into the colour of the glazing frames and roof. This palate brings all the elements of the design together, which complements a polished concrete internal floor and a stylish contemporary kitchen by Piqu.
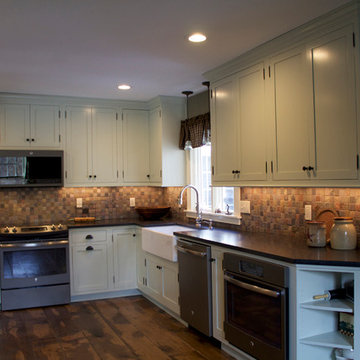
An overall view of this gorgeous open kitchen in Benjamin Moore Silver Sage, featuring GE black slate appliances, wide rough-sawn oak flooring, and slate tile backsplash.
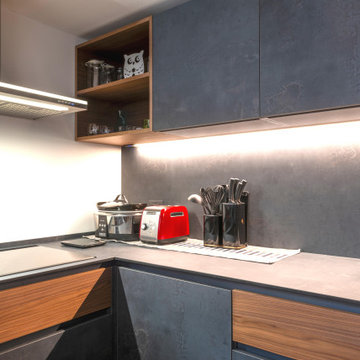
Стильный дизайн: большая п-образная кухня-гостиная в стиле лофт с монолитной мойкой, плоскими фасадами, серыми фасадами, столешницей из ламината, серым фартуком, фартуком из сланца, черной техникой, паркетным полом среднего тона, полуостровом, бежевым полом и балками на потолке - последний тренд

Our clients wanted to create more space and re-configure the rooms they already had in this terraced house in London SW2. The property was just not big enough to accommodate their busy family life or for entertaining family and friends. They wanted a usable back garden too.
One of the main ambitions was to create enough space downstairs for an additional family room combined with a large kitchen dining area. It was essential to be able to divide the different activity spaces too.
The final part of the brief was to create something different. The design had to be more than the usual “box stuck on the back of a 1930s house.”
Our solution was to look at several ambitious designs to deliver under permitted development. This approach would reduce the cost and timescale of the project significantly. However, as a back-up, we also applied to Lambeth Council for full planning permission for the same design, but with different materials such as a roof clad with zinc.
Internally we extended to the rear of the property to create the large family-friendly kitchen, dining and living space our client wanted. The original front room has been divided off with steel framed doors that are double glazed to help with soundproofing. We used a hedgehog glazing system, which is very effective.
The extension has a stepped plan, which helps to create internal zoning and to separate the different rooms’ functions. There is a non-symmetrical pitched roof, which is open internally up to the roof planes to maximise the feeling of space.
The roof of the extension is clad in zinc with a concealed gutter and an overhang to provide shelter. Black bricks and dark grey mortar give the impression of one material, which ties into the colour of the glazing frames and roof. This palate brings all the elements of the design together, which complements a polished concrete internal floor and a stylish contemporary kitchen by Piqu.
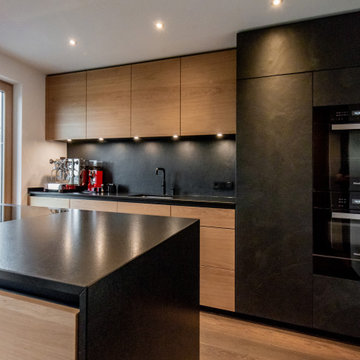
На фото: параллельная кухня-гостиная среднего размера в современном стиле с одинарной мойкой, плоскими фасадами, светлыми деревянными фасадами, гранитной столешницей, черным фартуком, фартуком из сланца, черной техникой, паркетным полом среднего тона, полуостровом, коричневым полом и черной столешницей с
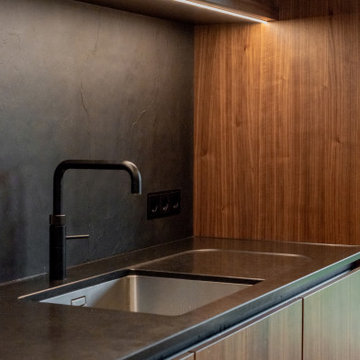
Пример оригинального дизайна: большая прямая кухня-гостиная в современном стиле с одинарной мойкой, плоскими фасадами, темными деревянными фасадами, гранитной столешницей, черным фартуком, фартуком из сланца, черной техникой, паркетным полом среднего тона, островом, коричневым полом и черной столешницей
Кухня с фартуком из сланца и черной техникой – фото дизайна интерьера
7