Кухня с фартуком из сланца и бетонным полом – фото дизайна интерьера
Сортировать:
Бюджет
Сортировать:Популярное за сегодня
41 - 60 из 103 фото
1 из 3
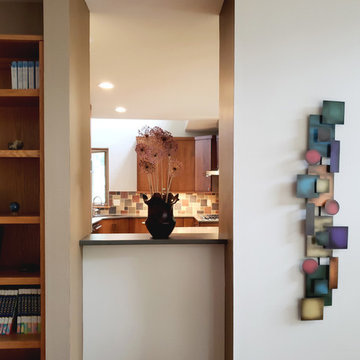
View into the kitchen fron the great room.
Photo: S. Lang
Идея дизайна: п-образная кухня среднего размера в стиле модернизм с обеденным столом, врезной мойкой, плоскими фасадами, фасадами цвета дерева среднего тона, столешницей из кварцевого агломерата, разноцветным фартуком, фартуком из сланца, техникой из нержавеющей стали, бетонным полом, островом, серым полом и серой столешницей
Идея дизайна: п-образная кухня среднего размера в стиле модернизм с обеденным столом, врезной мойкой, плоскими фасадами, фасадами цвета дерева среднего тона, столешницей из кварцевого агломерата, разноцветным фартуком, фартуком из сланца, техникой из нержавеющей стали, бетонным полом, островом, серым полом и серой столешницей
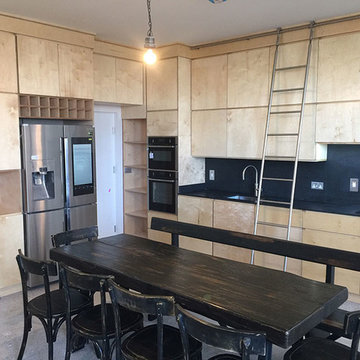
Natural Finish Birch Plywood Kitchen & Utility with black slate countertops. The utility is also in Birch Ply
На фото: угловая кухня среднего размера в стиле фьюжн с обеденным столом, монолитной мойкой, плоскими фасадами, светлыми деревянными фасадами, столешницей из кварцита, черным фартуком, фартуком из сланца, черной техникой, бетонным полом, серым полом и черной столешницей без острова с
На фото: угловая кухня среднего размера в стиле фьюжн с обеденным столом, монолитной мойкой, плоскими фасадами, светлыми деревянными фасадами, столешницей из кварцита, черным фартуком, фартуком из сланца, черной техникой, бетонным полом, серым полом и черной столешницей без острова с
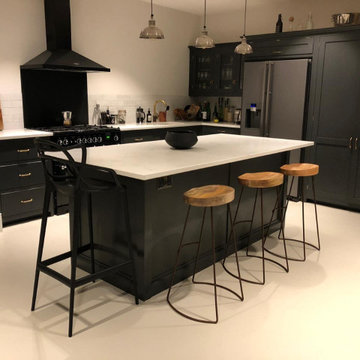
Carrara Marble Style quartz with dark green cabinets
На фото: угловая кухня-гостиная среднего размера с с полувстраиваемой мойкой (с передним бортиком), столешницей из кварцита, черным фартуком, фартуком из сланца, черной техникой, бетонным полом, островом, бежевым полом и белой столешницей
На фото: угловая кухня-гостиная среднего размера с с полувстраиваемой мойкой (с передним бортиком), столешницей из кварцита, черным фартуком, фартуком из сланца, черной техникой, бетонным полом, островом, бежевым полом и белой столешницей
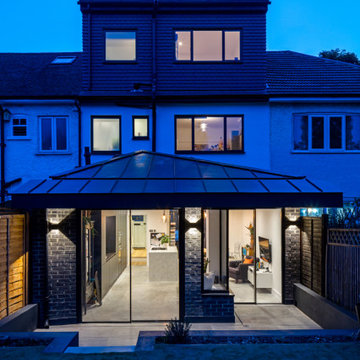
Our clients wanted to create more space and re-configure the rooms they already had in this terraced house in London SW2. The property was just not big enough to accommodate their busy family life or for entertaining family and friends. They wanted a usable back garden too.
One of the main ambitions was to create enough space downstairs for an additional family room combined with a large kitchen dining area. It was essential to be able to divide the different activity spaces too.
The final part of the brief was to create something different. The design had to be more than the usual “box stuck on the back of a 1930s house.”
Our solution was to look at several ambitious designs to deliver under permitted development. This approach would reduce the cost and timescale of the project significantly. However, as a back-up, we also applied to Lambeth Council for full planning permission for the same design, but with different materials such as a roof clad with zinc.
Internally we extended to the rear of the property to create the large family-friendly kitchen, dining and living space our client wanted. The original front room has been divided off with steel framed doors that are double glazed to help with soundproofing. We used a hedgehog glazing system, which is very effective.
The extension has a stepped plan, which helps to create internal zoning and to separate the different rooms’ functions. There is a non-symmetrical pitched roof, which is open internally up to the roof planes to maximise the feeling of space.
The roof of the extension is clad in zinc with a concealed gutter and an overhang to provide shelter. Black bricks and dark grey mortar give the impression of one material, which ties into the colour of the glazing frames and roof. This palate brings all the elements of the design together, which complements a polished concrete internal floor and a stylish contemporary kitchen by Piqu.
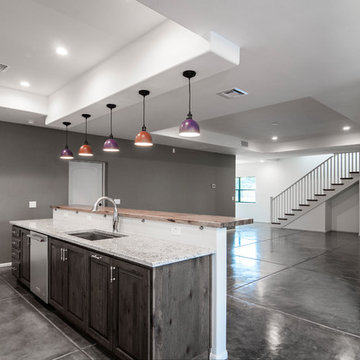
photo: John Sartin
Свежая идея для дизайна: параллельная кухня среднего размера в современном стиле с обеденным столом, накладной мойкой, фасадами с выступающей филенкой, коричневыми фасадами, столешницей из кварцита, белым фартуком, фартуком из сланца, техникой из нержавеющей стали, бетонным полом, островом, серым полом и бежевой столешницей - отличное фото интерьера
Свежая идея для дизайна: параллельная кухня среднего размера в современном стиле с обеденным столом, накладной мойкой, фасадами с выступающей филенкой, коричневыми фасадами, столешницей из кварцита, белым фартуком, фартуком из сланца, техникой из нержавеющей стали, бетонным полом, островом, серым полом и бежевой столешницей - отличное фото интерьера
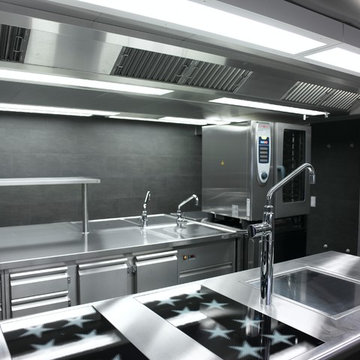
Свежая идея для дизайна: большая отдельная, параллельная кухня в современном стиле с накладной мойкой, плоскими фасадами, фасадами из нержавеющей стали, столешницей из нержавеющей стали, серым фартуком, фартуком из сланца, техникой из нержавеющей стали, бетонным полом, островом и серым полом - отличное фото интерьера
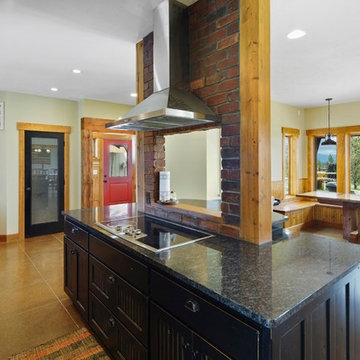
Kitchen with breakfast nook
Свежая идея для дизайна: большая угловая кухня в стиле кантри с кладовкой, врезной мойкой, фасадами с утопленной филенкой, искусственно-состаренными фасадами, гранитной столешницей, разноцветным фартуком, фартуком из сланца, черной техникой, бетонным полом, островом, бежевым полом и разноцветной столешницей - отличное фото интерьера
Свежая идея для дизайна: большая угловая кухня в стиле кантри с кладовкой, врезной мойкой, фасадами с утопленной филенкой, искусственно-состаренными фасадами, гранитной столешницей, разноцветным фартуком, фартуком из сланца, черной техникой, бетонным полом, островом, бежевым полом и разноцветной столешницей - отличное фото интерьера
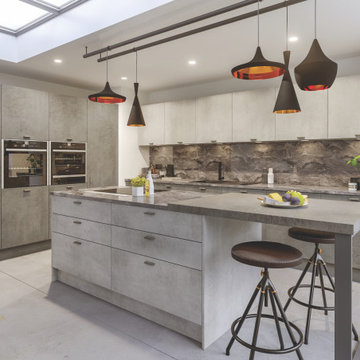
Источник вдохновения для домашнего уюта: угловая кухня-гостиная среднего размера в современном стиле с одинарной мойкой, плоскими фасадами, искусственно-состаренными фасадами, деревянной столешницей, серым фартуком, фартуком из сланца, техникой из нержавеющей стали, бетонным полом, островом, серым полом и серой столешницей
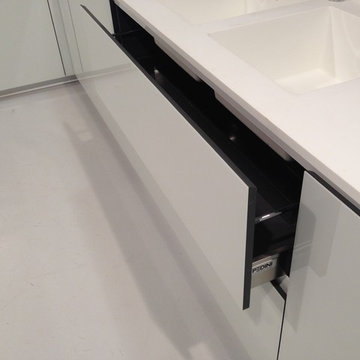
ante area colonne in vetro satinato spessore 2 mm su supporto telaio alluminio,ante area lavaggio idem ma lucide,isola centrale in inox spessore 6 mm con piano cottura 4 gas barazza, cesti 120 cm guide blum tutto inox
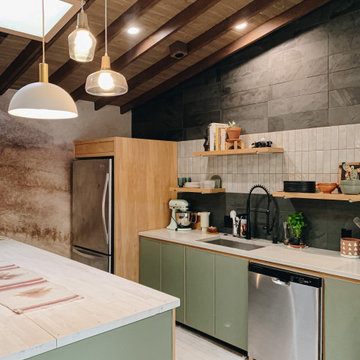
Modern rustic style kitchen with sleek green cabinet fronts, slate and ceramic tile backsplash with exposed wood beams and vaulted wood ceiling treatment. Features skylights and pendant lighting, with concrete & wood countertops.
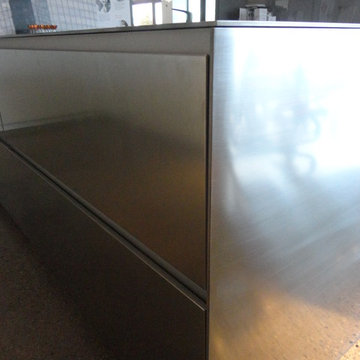
ante area colonne in vetro satinato spessore 2 mm su supporto telaio alluminio,ante area lavaggio idem ma lucide,isola centrale in inox spessore 6 mm con piano cottura 4 gas barazza, cesti 120 cm guide blum tutto inox
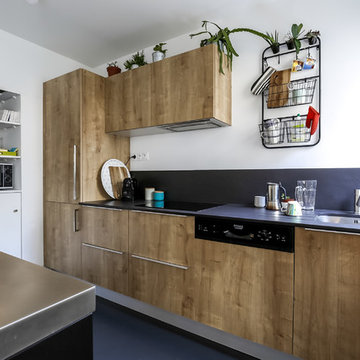
Arthur Enard
Идея дизайна: большая параллельная кухня в современном стиле с монолитной мойкой, фасадами с декоративным кантом, светлыми деревянными фасадами, гранитной столешницей, черным фартуком, техникой под мебельный фасад, бетонным полом, черным полом, фартуком из сланца и островом
Идея дизайна: большая параллельная кухня в современном стиле с монолитной мойкой, фасадами с декоративным кантом, светлыми деревянными фасадами, гранитной столешницей, черным фартуком, техникой под мебельный фасад, бетонным полом, черным полом, фартуком из сланца и островом
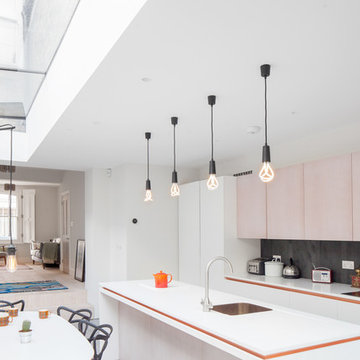
Juliet Murphy
Пример оригинального дизайна: прямая кухня-гостиная среднего размера в современном стиле с накладной мойкой, плоскими фасадами, столешницей из акрилового камня, серым фартуком, фартуком из сланца, белой техникой, бетонным полом, островом и серым полом
Пример оригинального дизайна: прямая кухня-гостиная среднего размера в современном стиле с накладной мойкой, плоскими фасадами, столешницей из акрилового камня, серым фартуком, фартуком из сланца, белой техникой, бетонным полом, островом и серым полом
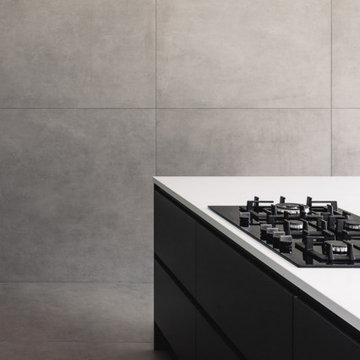
A view of the modern kitchen island with sleek concrete wall and floor tiles and a floating concrete clad extract hood.
Пример оригинального дизайна: большая кухня в современном стиле с обеденным столом, двойной мойкой, плоскими фасадами, черными фасадами, столешницей из кварцита, серым фартуком, фартуком из сланца, черной техникой, бетонным полом, островом, серым полом и белой столешницей
Пример оригинального дизайна: большая кухня в современном стиле с обеденным столом, двойной мойкой, плоскими фасадами, черными фасадами, столешницей из кварцита, серым фартуком, фартуком из сланца, черной техникой, бетонным полом, островом, серым полом и белой столешницей
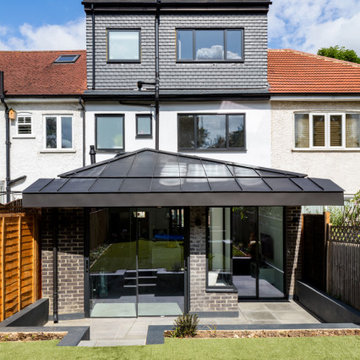
Our clients wanted to create more space and re-configure the rooms they already had in this terraced house in London SW2. The property was just not big enough to accommodate their busy family life or for entertaining family and friends. They wanted a usable back garden too.
One of the main ambitions was to create enough space downstairs for an additional family room combined with a large kitchen dining area. It was essential to be able to divide the different activity spaces too.
The final part of the brief was to create something different. The design had to be more than the usual “box stuck on the back of a 1930s house.”
Our solution was to look at several ambitious designs to deliver under permitted development. This approach would reduce the cost and timescale of the project significantly. However, as a back-up, we also applied to Lambeth Council for full planning permission for the same design, but with different materials such as a roof clad with zinc.
Internally we extended to the rear of the property to create the large family-friendly kitchen, dining and living space our client wanted. The original front room has been divided off with steel framed doors that are double glazed to help with soundproofing. We used a hedgehog glazing system, which is very effective.
The extension has a stepped plan, which helps to create internal zoning and to separate the different rooms’ functions. There is a non-symmetrical pitched roof, which is open internally up to the roof planes to maximise the feeling of space.
The roof of the extension is clad in zinc with a concealed gutter and an overhang to provide shelter. Black bricks and dark grey mortar give the impression of one material, which ties into the colour of the glazing frames and roof. This palate brings all the elements of the design together, which complements a polished concrete internal floor and a stylish contemporary kitchen by Piqu.
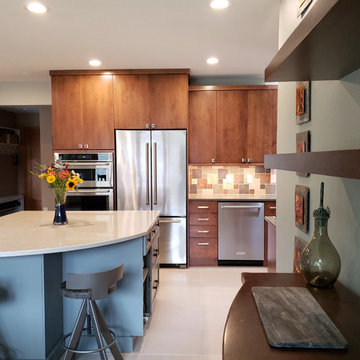
Free floating shelves placed above the sideboard create a lovely place for art. The sideboard adds additional dining storage.
Photo: S. Lang
Источник вдохновения для домашнего уюта: п-образная кухня среднего размера в стиле модернизм с обеденным столом, врезной мойкой, плоскими фасадами, фасадами цвета дерева среднего тона, столешницей из кварцевого агломерата, разноцветным фартуком, фартуком из сланца, техникой из нержавеющей стали, бетонным полом, островом, серым полом и серой столешницей
Источник вдохновения для домашнего уюта: п-образная кухня среднего размера в стиле модернизм с обеденным столом, врезной мойкой, плоскими фасадами, фасадами цвета дерева среднего тона, столешницей из кварцевого агломерата, разноцветным фартуком, фартуком из сланца, техникой из нержавеющей стали, бетонным полом, островом, серым полом и серой столешницей
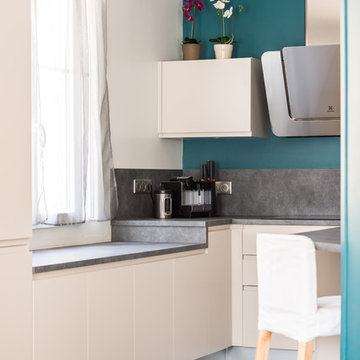
FA/Reportagesphoto.fr
Стильный дизайн: п-образная кухня-гостиная среднего размера в современном стиле с монолитной мойкой, плоскими фасадами, белыми фасадами, столешницей из ламината, серым фартуком, фартуком из сланца, техникой из нержавеющей стали, бетонным полом и серым полом без острова - последний тренд
Стильный дизайн: п-образная кухня-гостиная среднего размера в современном стиле с монолитной мойкой, плоскими фасадами, белыми фасадами, столешницей из ламината, серым фартуком, фартуком из сланца, техникой из нержавеющей стали, бетонным полом и серым полом без острова - последний тренд
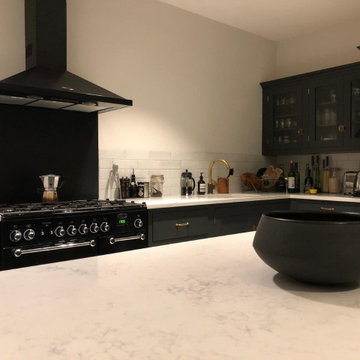
Carrara Marble Style quartz with dark green cabinets
На фото: угловая кухня-гостиная среднего размера с с полувстраиваемой мойкой (с передним бортиком), столешницей из кварцита, черным фартуком, фартуком из сланца, черной техникой, бетонным полом, островом, бежевым полом и белой столешницей
На фото: угловая кухня-гостиная среднего размера с с полувстраиваемой мойкой (с передним бортиком), столешницей из кварцита, черным фартуком, фартуком из сланца, черной техникой, бетонным полом, островом, бежевым полом и белой столешницей
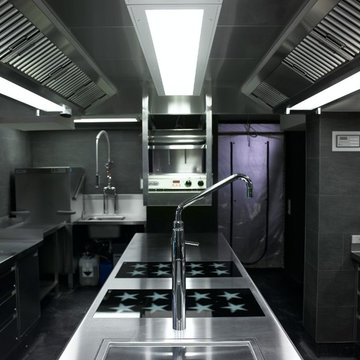
Источник вдохновения для домашнего уюта: большая отдельная, параллельная кухня в стиле лофт с накладной мойкой, плоскими фасадами, фасадами из нержавеющей стали, столешницей из нержавеющей стали, серым фартуком, фартуком из сланца, техникой из нержавеющей стали, бетонным полом, островом и серым полом
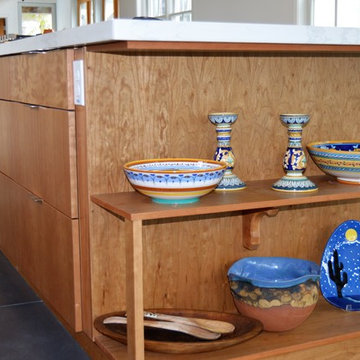
Идея дизайна: параллельная кухня-гостиная среднего размера в современном стиле с одинарной мойкой, плоскими фасадами, светлыми деревянными фасадами, столешницей из кварцевого агломерата, серым фартуком, фартуком из сланца, техникой из нержавеющей стали, бетонным полом, островом и серым полом
Кухня с фартуком из сланца и бетонным полом – фото дизайна интерьера
3