Кухня с фартуком из сланца – фото дизайна интерьера с высоким бюджетом
Сортировать:
Бюджет
Сортировать:Популярное за сегодня
141 - 160 из 774 фото
1 из 3
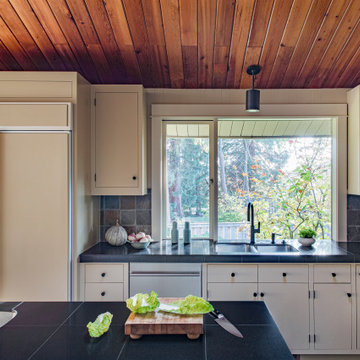
Builder installed kitchen in 2002 was stripped of inappropriate trim and therefore original ceiling was revealed. New stainless steel backsplash and hood and vent wrap was designed. Shaker style cabinets had their insets filled in so that era appropriate flat front cabinets were the finished look.
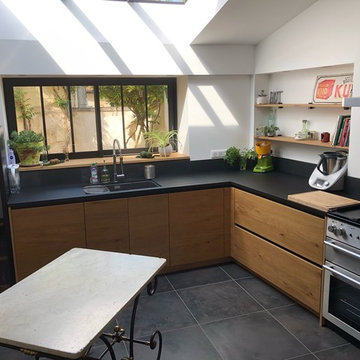
Cuisine authentique en chêne clair avec plan de travail en Fenix noir anti-traces et son superbe piano de cuisson en inox de chez Falcon.
На фото: большая отдельная, п-образная кухня в стиле лофт с одинарной мойкой, светлыми деревянными фасадами, столешницей из ламината, черным фартуком, фартуком из сланца, техникой из нержавеющей стали, серым полом и черной столешницей без острова с
На фото: большая отдельная, п-образная кухня в стиле лофт с одинарной мойкой, светлыми деревянными фасадами, столешницей из ламината, черным фартуком, фартуком из сланца, техникой из нержавеющей стали, серым полом и черной столешницей без острова с
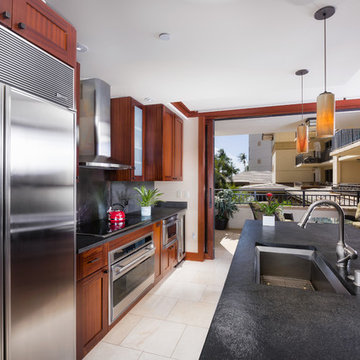
Island Luxury Photogaphy
Источник вдохновения для домашнего уюта: отдельная кухня среднего размера в морском стиле с врезной мойкой, фасадами в стиле шейкер, столешницей из известняка, фартуком из сланца, техникой из нержавеющей стали, полом из керамогранита, островом, бежевым полом и серой столешницей
Источник вдохновения для домашнего уюта: отдельная кухня среднего размера в морском стиле с врезной мойкой, фасадами в стиле шейкер, столешницей из известняка, фартуком из сланца, техникой из нержавеющей стали, полом из керамогранита, островом, бежевым полом и серой столешницей
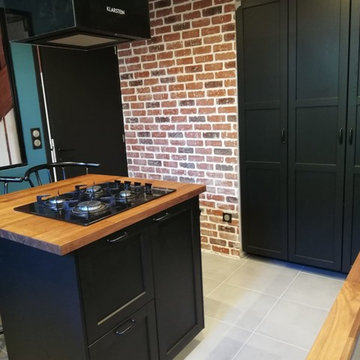
Стильный дизайн: отдельная, угловая кухня среднего размера в стиле лофт с двойной мойкой, плоскими фасадами, черными фасадами, деревянной столешницей, серым фартуком, фартуком из сланца, техникой из нержавеющей стали, полом из керамической плитки, островом, серым полом и коричневой столешницей - последний тренд
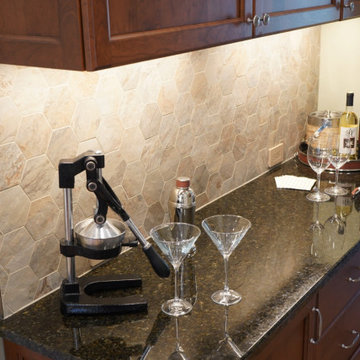
We enlarged the doorway into this Butlers Pantry to make it feel more like a room rather than a hallway. This also improved the natural lighting into the Dining Room.
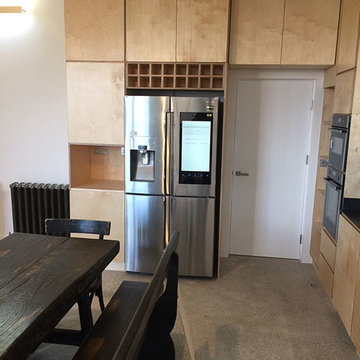
Natural Finish Birch Plywood Kitchen & Utility with black slate countertops. The utility is also in Birch Ply
Стильный дизайн: угловая кухня среднего размера в стиле фьюжн с обеденным столом, монолитной мойкой, плоскими фасадами, светлыми деревянными фасадами, столешницей из кварцита, черным фартуком, фартуком из сланца, черной техникой, бетонным полом, серым полом и черной столешницей без острова - последний тренд
Стильный дизайн: угловая кухня среднего размера в стиле фьюжн с обеденным столом, монолитной мойкой, плоскими фасадами, светлыми деревянными фасадами, столешницей из кварцита, черным фартуком, фартуком из сланца, черной техникой, бетонным полом, серым полом и черной столешницей без острова - последний тренд
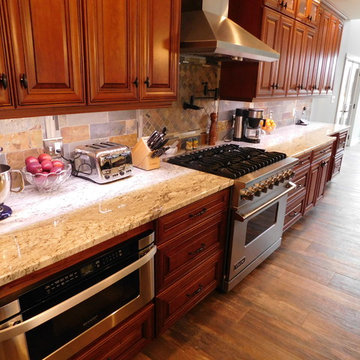
Solomon Home
Photos: Christiana Gianzanti, Arley Wholesale
Стильный дизайн: большая прямая кухня-гостиная в классическом стиле с врезной мойкой, фасадами с выступающей филенкой, темными деревянными фасадами, гранитной столешницей, разноцветным фартуком, фартуком из сланца, техникой из нержавеющей стали, темным паркетным полом, островом, коричневым полом и бежевой столешницей - последний тренд
Стильный дизайн: большая прямая кухня-гостиная в классическом стиле с врезной мойкой, фасадами с выступающей филенкой, темными деревянными фасадами, гранитной столешницей, разноцветным фартуком, фартуком из сланца, техникой из нержавеющей стали, темным паркетным полом, островом, коричневым полом и бежевой столешницей - последний тренд
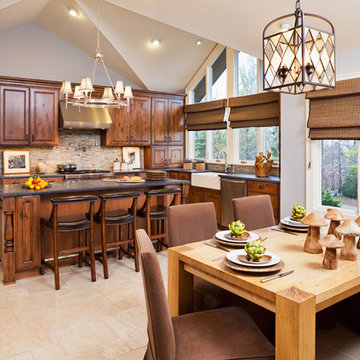
the wife of this home is an expert cook so together we designed a professional kitchen that would allow friends and family to be with her while she prepares. the rustic raised panel cabinetry is walnut stained while the butler's pantry beyond is ivory painted. the floors are random size travertine.
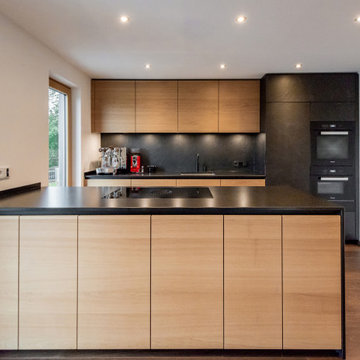
Источник вдохновения для домашнего уюта: параллельная кухня-гостиная среднего размера в современном стиле с одинарной мойкой, плоскими фасадами, светлыми деревянными фасадами, гранитной столешницей, черным фартуком, фартуком из сланца, черной техникой, паркетным полом среднего тона, полуостровом, коричневым полом и черной столешницей
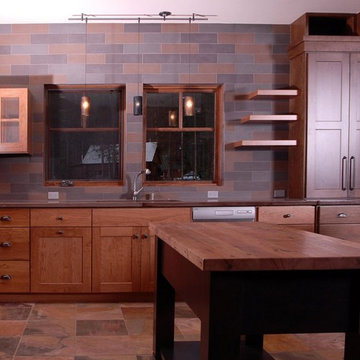
The Craftsman started with moving the existing historic log cabin located on the property and turning it into the detached garage. The main house spares no detail. This home focuses on craftsmanship as well as sustainability. Again we combined passive orientation with super insulation, PV Solar, high efficiency heat and the reduction of construction waste.
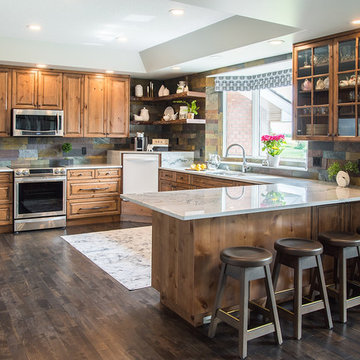
In order to save money on the project we kept the kitchen layout the same as well as kept the kitchen boxes. The new cabinet doors were built from Alder-wood, then stained and glazed which adds a beautiful depth and richness within the space. Sealine Extra Sette Mari Quartz and slate back splash completed the project.
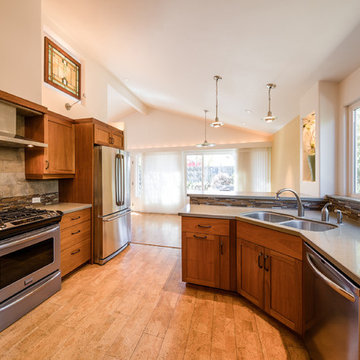
Joshua Shelly
На фото: огромная п-образная кухня в стиле кантри с обеденным столом, двойной мойкой, фасадами в стиле шейкер, фасадами цвета дерева среднего тона, столешницей из кварцевого агломерата, разноцветным фартуком, фартуком из сланца, техникой из нержавеющей стали, пробковым полом, полуостровом и коричневым полом
На фото: огромная п-образная кухня в стиле кантри с обеденным столом, двойной мойкой, фасадами в стиле шейкер, фасадами цвета дерева среднего тона, столешницей из кварцевого агломерата, разноцветным фартуком, фартуком из сланца, техникой из нержавеющей стали, пробковым полом, полуостровом и коричневым полом
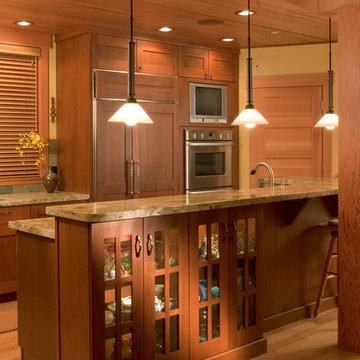
Свежая идея для дизайна: п-образная кухня среднего размера в классическом стиле с обеденным столом, врезной мойкой, фасадами с утопленной филенкой, фасадами цвета дерева среднего тона, гранитной столешницей, разноцветным фартуком, фартуком из сланца, техникой из нержавеющей стали, паркетным полом среднего тона, полуостровом, коричневым полом и коричневой столешницей - отличное фото интерьера
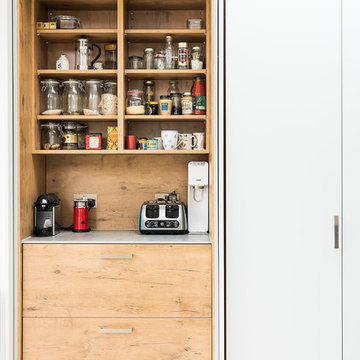
Veronica Rodriguez
На фото: большая кухня в современном стиле с монолитной мойкой, плоскими фасадами, бирюзовыми фасадами, столешницей из бетона, серым фартуком, фартуком из сланца, техникой из нержавеющей стали, светлым паркетным полом, островом и серым полом
На фото: большая кухня в современном стиле с монолитной мойкой, плоскими фасадами, бирюзовыми фасадами, столешницей из бетона, серым фартуком, фартуком из сланца, техникой из нержавеющей стали, светлым паркетным полом, островом и серым полом
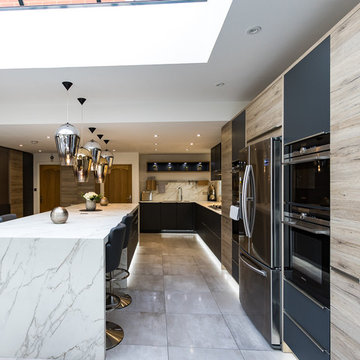
The dark tones are dramatic and blend well with natural elements, while the wood effect provides a more warm and organic welcoming contrast.
Leicht Kitchen: Bondi Carbon Grey and Synthia Antique Oak
Photo by Paula Trovalusci
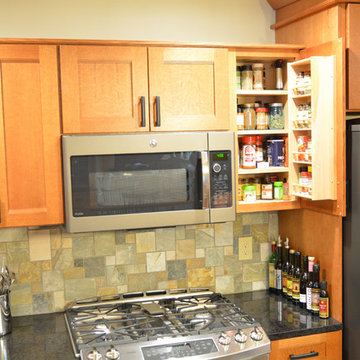
This craftsman style kitchen design is the perfect combination of form and function. With a custom designed hutch and eat-in kitchen island featuring a CraftArt wood tabletop, the kitchen is the perfect place for family and friends to gather. The wood tone of the Medallion cabinetry contrasts beautifully with the dark Cambria quartz countertop and slate backsplash, but it is the excellent storage accessories inside these cabinets that really set this design apart. From tray dividers to magic corner pull-outs, this kitchen keeps clutter at bay and lets the design shine through.
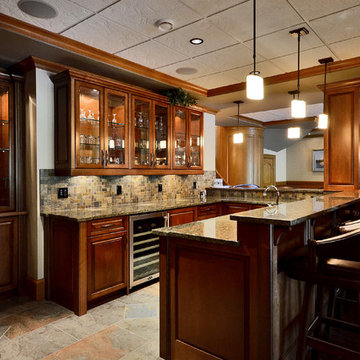
Свежая идея для дизайна: п-образная кухня-гостиная среднего размера в стиле кантри с стеклянными фасадами, темными деревянными фасадами, гранитной столешницей, разноцветным фартуком, фартуком из сланца, техникой из нержавеющей стали, полом из сланца, полуостровом и разноцветным полом - отличное фото интерьера
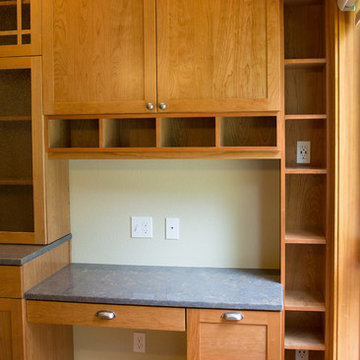
Our clients wanted to update their kitchen and create more storage space. They also needed a desk area in the kitchen and a display area for family keepsakes. With small children, they were not using the breakfast bar on the island, so we chose when redesigning the island to add storage instead of having the countertop overhang for seating. We extended the height of the cabinetry also. A desk area with 2 file drawers and mail sorting cubbies was created so the homeowners could have a place to organize their bills, charge their electronics, and pay bills. We also installed 2 plugs into the narrow bookcase to the right of the desk area with USB plugs for charging phones and tablets.
Our clients chose a cherry craftsman cabinet style with simple cups and knobs in brushed stainless steel. For the countertops, Silestone Copper Mist was chosen. It is a gorgeous slate blue hue with copper flecks. To compliment this choice, I custom designed this slate backsplash using multiple colors of slate. This unique, natural stone, geometric backsplash complemented the countertops and the cabinetry style perfectly.
We installed a pot filler over the cooktop and a pull-out spice cabinet to the right of the cooktop. To utilize counterspace, the microwave was installed into a wall cabinet to the right of the cooktop. We moved the sink and dishwasher into the island and placed a pull-out garbage and recycling drawer to the left of the sink. An appliance lift was also installed for a Kitchenaid mixer to be stored easily without ever having to lift it.
To improve the lighting in the kitchen and great room which has a vaulted pine tongue and groove ceiling, we designed and installed hollow beams to run the electricity through from the kitchen to the fireplace. For the island we installed 3 pendants and 4 down lights to provide ample lighting at the island. All lighting was put onto dimmer switches. We installed new down lighting along the cooktop wall. For the great room, we installed track lighting and attached it to the sides of the beams and used directional lights to provide lighting for the great room and to light up the fireplace.
The beautiful home in the woods, now has an updated, modern kitchen and fantastic lighting which our clients love.
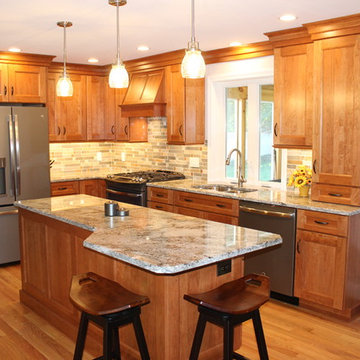
На фото: угловая кухня среднего размера в классическом стиле с обеденным столом, двойной мойкой, фасадами с утопленной филенкой, фасадами цвета дерева среднего тона, гранитной столешницей, разноцветным фартуком, фартуком из сланца, техникой из нержавеющей стали, светлым паркетным полом и островом с
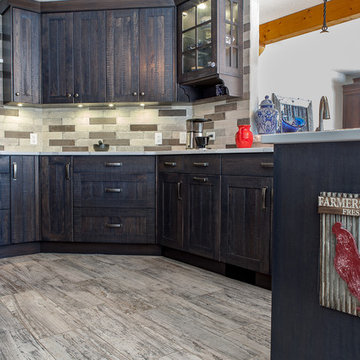
Painted Light Photography
На фото: п-образная кухня среднего размера в стиле кантри с обеденным столом, двойной мойкой, фасадами в стиле шейкер, искусственно-состаренными фасадами, столешницей из кварцита, серым фартуком, фартуком из сланца, техникой из нержавеющей стали, полуостровом и белой столешницей с
На фото: п-образная кухня среднего размера в стиле кантри с обеденным столом, двойной мойкой, фасадами в стиле шейкер, искусственно-состаренными фасадами, столешницей из кварцита, серым фартуком, фартуком из сланца, техникой из нержавеющей стали, полуостровом и белой столешницей с
Кухня с фартуком из сланца – фото дизайна интерьера с высоким бюджетом
8