Кухня с фартуком из плитки мозаики и полом из известняка – фото дизайна интерьера
Сортировать:
Бюджет
Сортировать:Популярное за сегодня
21 - 40 из 341 фото
1 из 3
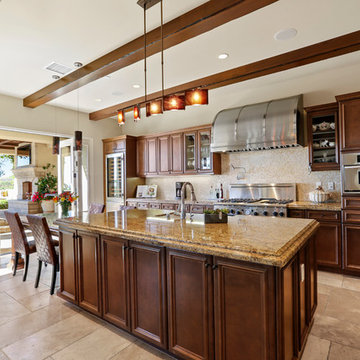
Open to the family room beyond, this kitchen uses a warm toned granite to bring in the connamon colors used throughout the home. A golden onyx mosaic tile adds a bit of glam to the backsplash. Photo by Chris Snitko

This traditional style kitchen is not shy on modern features. The iridescent glazed tile backsplash is a dramatic backdrop for an efficient induction cooktop. The raised island countertop discretely hides the preparation space at the sink.
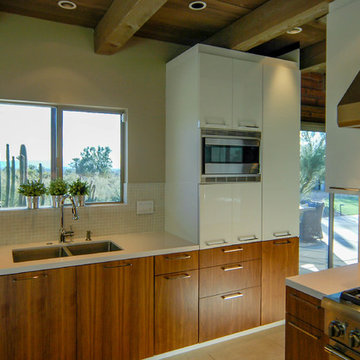
The sink is located by the window giving the homeowner a view of downtown Phoenix. We built pullout pantry units on the end of the kitchen for both the lower and upper. There is a hidden coffee area underneath the microwave in this tall cabinet. Photos by: Karl Baumgart- Design by Lindsey Schultz Design, Cabinetry by An Original, Inc.
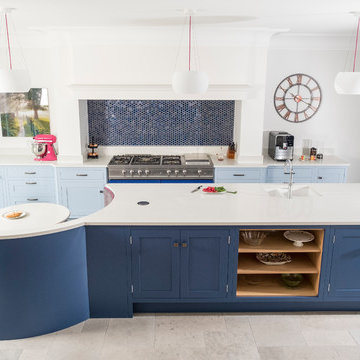
Felix Page
На фото: большая прямая кухня-гостиная в стиле неоклассика (современная классика) с фасадами в стиле шейкер, синими фасадами, столешницей из кварцита, синим фартуком, фартуком из плитки мозаики, цветной техникой, полом из известняка, островом и серым полом
На фото: большая прямая кухня-гостиная в стиле неоклассика (современная классика) с фасадами в стиле шейкер, синими фасадами, столешницей из кварцита, синим фартуком, фартуком из плитки мозаики, цветной техникой, полом из известняка, островом и серым полом
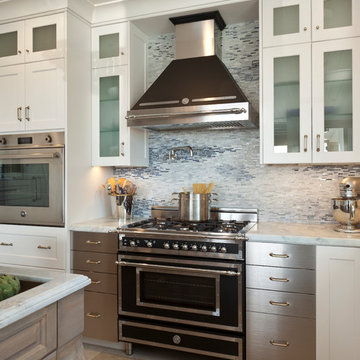
Mark Lohman Photography
Свежая идея для дизайна: п-образная кухня-гостиная среднего размера в морском стиле с фасадами в стиле шейкер, белыми фасадами, мраморной столешницей, синим фартуком, фартуком из плитки мозаики, техникой под мебельный фасад, полом из известняка, островом, бежевым полом и разноцветной столешницей - отличное фото интерьера
Свежая идея для дизайна: п-образная кухня-гостиная среднего размера в морском стиле с фасадами в стиле шейкер, белыми фасадами, мраморной столешницей, синим фартуком, фартуком из плитки мозаики, техникой под мебельный фасад, полом из известняка, островом, бежевым полом и разноцветной столешницей - отличное фото интерьера
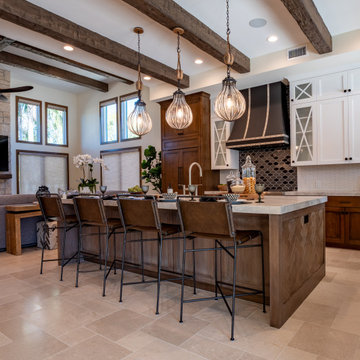
Dreamy Main House Kitchen, limestone floors, custom cabinets, leather quartzite, custom hood, custom beams
На фото: большая угловая кухня в стиле рустика с с полувстраиваемой мойкой (с передним бортиком), фасадами с утопленной филенкой, фасадами цвета дерева среднего тона, столешницей из кварцита, белым фартуком, фартуком из плитки мозаики, техникой под мебельный фасад, полом из известняка, островом, бежевым полом и бежевой столешницей
На фото: большая угловая кухня в стиле рустика с с полувстраиваемой мойкой (с передним бортиком), фасадами с утопленной филенкой, фасадами цвета дерева среднего тона, столешницей из кварцита, белым фартуком, фартуком из плитки мозаики, техникой под мебельный фасад, полом из известняка, островом, бежевым полом и бежевой столешницей
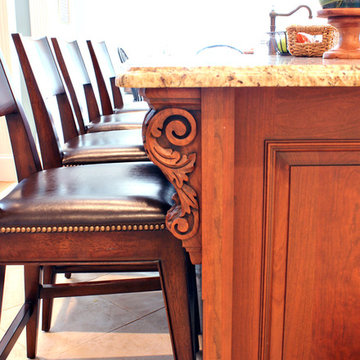
The substantial island features turned corbels. Counter stools are trimmed in brass nail heads.
На фото: большая угловая кухня в классическом стиле с обеденным столом, с полувстраиваемой мойкой (с передним бортиком), фасадами с декоративным кантом, искусственно-состаренными фасадами, гранитной столешницей, бежевым фартуком, фартуком из плитки мозаики, техникой из нержавеющей стали, полом из известняка и островом с
На фото: большая угловая кухня в классическом стиле с обеденным столом, с полувстраиваемой мойкой (с передним бортиком), фасадами с декоративным кантом, искусственно-состаренными фасадами, гранитной столешницей, бежевым фартуком, фартуком из плитки мозаики, техникой из нержавеющей стали, полом из известняка и островом с

In the kitchen, a color scheme of sea-green, silver and creamy limestone combined with the use of walnut creates a warm, vintage feel.
Стильный дизайн: большая отдельная, п-образная кухня в современном стиле с врезной мойкой, плоскими фасадами, темными деревянными фасадами, разноцветным фартуком, фартуком из плитки мозаики, техникой из нержавеющей стали, мраморной столешницей, полом из известняка, двумя и более островами и окном - последний тренд
Стильный дизайн: большая отдельная, п-образная кухня в современном стиле с врезной мойкой, плоскими фасадами, темными деревянными фасадами, разноцветным фартуком, фартуком из плитки мозаики, техникой из нержавеющей стали, мраморной столешницей, полом из известняка, двумя и более островами и окном - последний тренд
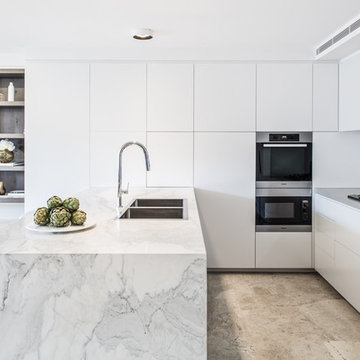
Andy Roberts
На фото: маленькая п-образная кухня в современном стиле с обеденным столом, накладной мойкой, плоскими фасадами, белыми фасадами, мраморной столешницей, серым фартуком, фартуком из плитки мозаики, техникой из нержавеющей стали, полом из известняка и островом для на участке и в саду с
На фото: маленькая п-образная кухня в современном стиле с обеденным столом, накладной мойкой, плоскими фасадами, белыми фасадами, мраморной столешницей, серым фартуком, фартуком из плитки мозаики, техникой из нержавеющей стали, полом из известняка и островом для на участке и в саду с
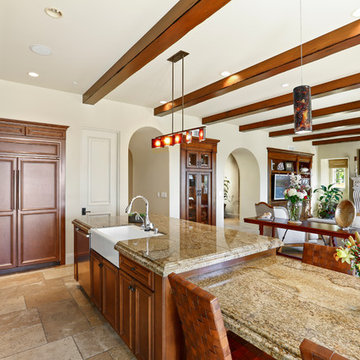
With a view of the family room beyond, this kitchen uses the same wood tones to unify the open space. Pendant lights of Murano glass ass a moody quality to the breakfast area and island. The refer/freezer is disguised by cabinet panels. Photo by Chris Snitko
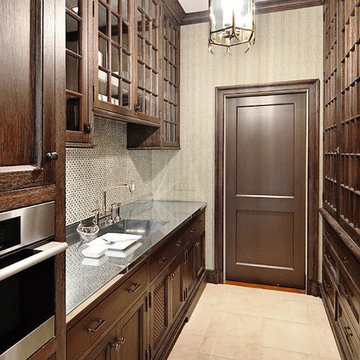
The Butler’s Pantry has stained cabinets and mosaic tile backsplash.
На фото: большая параллельная кухня в классическом стиле с кладовкой, стеклянными фасадами, коричневыми фасадами, фартуком из плитки мозаики, техникой из нержавеющей стали, полом из известняка и бежевым полом без острова с
На фото: большая параллельная кухня в классическом стиле с кладовкой, стеклянными фасадами, коричневыми фасадами, фартуком из плитки мозаики, техникой из нержавеющей стали, полом из известняка и бежевым полом без острова с

На фото: большая п-образная кухня в морском стиле с обеденным столом, одинарной мойкой, фасадами в стиле шейкер, темными деревянными фасадами, гранитной столешницей, разноцветным фартуком, фартуком из плитки мозаики, техникой из нержавеющей стали, полом из известняка и островом
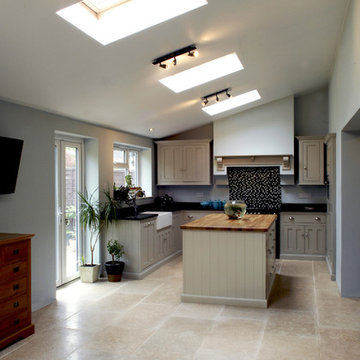
In this modern kitchen, ‘Dijon’ tumbled limestone floor tiles perfectly compliment the light paint scheme.
‘Dijon’ limestone is supplied by Stones of Croatia, Loughborough, UK. Please feel welcome to contact us for more information & pricing, either by phone on +44 (0)1509 412007 or by email: sales@stonesofcroatia.co.uk
Photograph by Joshua Fernandez.
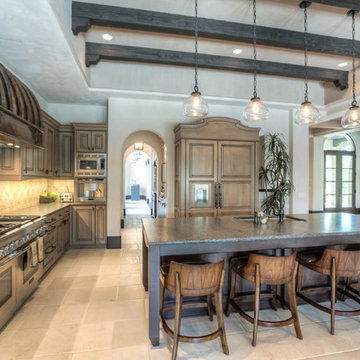
Стильный дизайн: большая угловая кухня-гостиная в средиземноморском стиле с врезной мойкой, фасадами с выступающей филенкой, фасадами цвета дерева среднего тона, гранитной столешницей, бежевым фартуком, фартуком из плитки мозаики, техникой под мебельный фасад, полом из известняка, островом и бежевым полом - последний тренд
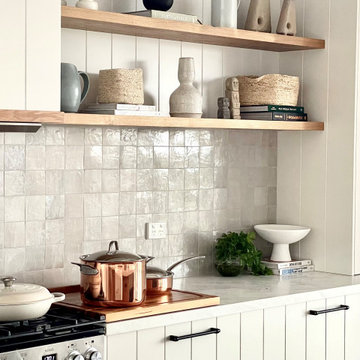
Gorgeous open plan kitchen with feature oak display shelves.
Свежая идея для дизайна: большая параллельная кухня в современном стиле с обеденным столом, с полувстраиваемой мойкой (с передним бортиком), белыми фасадами, мраморной столешницей, серым фартуком, фартуком из плитки мозаики, техникой из нержавеющей стали, полом из известняка, островом, серым полом, серой столешницей и сводчатым потолком - отличное фото интерьера
Свежая идея для дизайна: большая параллельная кухня в современном стиле с обеденным столом, с полувстраиваемой мойкой (с передним бортиком), белыми фасадами, мраморной столешницей, серым фартуком, фартуком из плитки мозаики, техникой из нержавеющей стали, полом из известняка, островом, серым полом, серой столешницей и сводчатым потолком - отличное фото интерьера
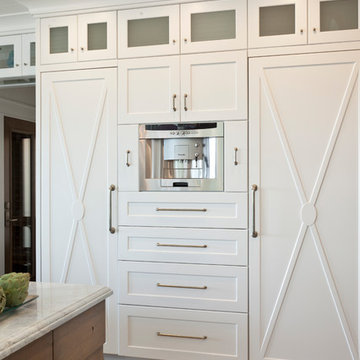
Mark Lohman Photography
Свежая идея для дизайна: п-образная кухня-гостиная среднего размера в морском стиле с фасадами в стиле шейкер, белыми фасадами, мраморной столешницей, синим фартуком, фартуком из плитки мозаики, техникой под мебельный фасад, полом из известняка, островом, бежевым полом и разноцветной столешницей - отличное фото интерьера
Свежая идея для дизайна: п-образная кухня-гостиная среднего размера в морском стиле с фасадами в стиле шейкер, белыми фасадами, мраморной столешницей, синим фартуком, фартуком из плитки мозаики, техникой под мебельный фасад, полом из известняка, островом, бежевым полом и разноцветной столешницей - отличное фото интерьера
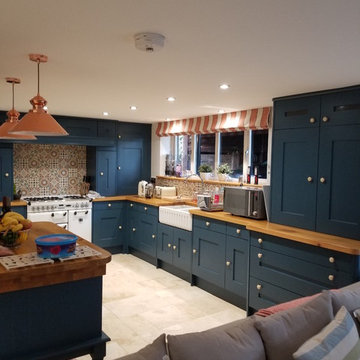
Beautiful and Bright Family Kitchen Full Remodel for a Bustling Family of Four!
На фото: большая п-образная кухня-гостиная в стиле фьюжн с с полувстраиваемой мойкой (с передним бортиком), фасадами с декоративным кантом, синими фасадами, деревянной столешницей, разноцветным фартуком, фартуком из плитки мозаики, белой техникой, полом из известняка, островом, бежевым полом и коричневой столешницей с
На фото: большая п-образная кухня-гостиная в стиле фьюжн с с полувстраиваемой мойкой (с передним бортиком), фасадами с декоративным кантом, синими фасадами, деревянной столешницей, разноцветным фартуком, фартуком из плитки мозаики, белой техникой, полом из известняка, островом, бежевым полом и коричневой столешницей с
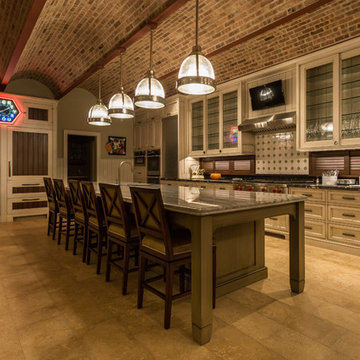
Lowell Custom Homes, Lake Geneva, WI. Lake house in Fontana, Wi. Expansive kitchen open to living room, s fireplace seating area and two story rotunda. Custom cabinetry in kitchen and pantry from maple solids and quarter sawn oak, Hoosier style refrigerator/freezer cabinet with built in neon clock, multiple barreled ceiling in veneer cut Colonial Brick. Artistic tile backsplash for built-in range and industrial style pendant lighting over the extra long island.

Rising amidst the grand homes of North Howe Street, this stately house has more than 6,600 SF. In total, the home has seven bedrooms, six full bathrooms and three powder rooms. Designed with an extra-wide floor plan (21'-2"), achieved through side-yard relief, and an attached garage achieved through rear-yard relief, it is a truly unique home in a truly stunning environment.
The centerpiece of the home is its dramatic, 11-foot-diameter circular stair that ascends four floors from the lower level to the roof decks where panoramic windows (and views) infuse the staircase and lower levels with natural light. Public areas include classically-proportioned living and dining rooms, designed in an open-plan concept with architectural distinction enabling them to function individually. A gourmet, eat-in kitchen opens to the home's great room and rear gardens and is connected via its own staircase to the lower level family room, mud room and attached 2-1/2 car, heated garage.
The second floor is a dedicated master floor, accessed by the main stair or the home's elevator. Features include a groin-vaulted ceiling; attached sun-room; private balcony; lavishly appointed master bath; tremendous closet space, including a 120 SF walk-in closet, and; an en-suite office. Four family bedrooms and three bathrooms are located on the third floor.
This home was sold early in its construction process.
Nathan Kirkman
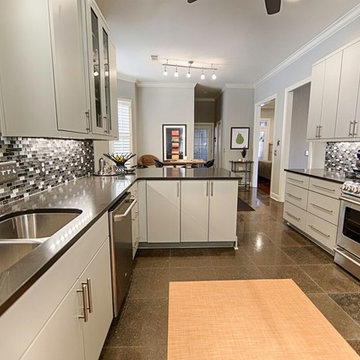
The Eclipse frameless cabinets with slab doors came from Shiloh. They provide a modern, clean look for this kitchen remodel.
Photography: Holloway Productions
Кухня с фартуком из плитки мозаики и полом из известняка – фото дизайна интерьера
2