Кухня с фартуком из плитки мозаики и коричневой столешницей – фото дизайна интерьера
Сортировать:
Бюджет
Сортировать:Популярное за сегодня
21 - 40 из 883 фото
1 из 3
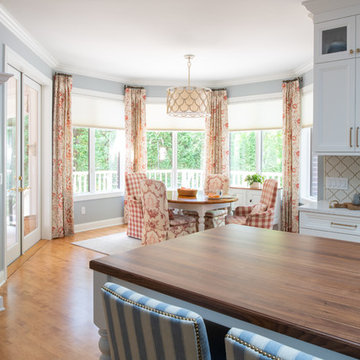
This cozy breakfast nook is a great place to enjoy a cup of coffee and read the morning paper!
Scott Amundson Photography
Стильный дизайн: большая угловая кухня в классическом стиле с белыми фасадами, белым фартуком, островом, обеденным столом, с полувстраиваемой мойкой (с передним бортиком), фасадами с утопленной филенкой, деревянной столешницей, фартуком из плитки мозаики, техникой под мебельный фасад, паркетным полом среднего тона, бежевым полом и коричневой столешницей - последний тренд
Стильный дизайн: большая угловая кухня в классическом стиле с белыми фасадами, белым фартуком, островом, обеденным столом, с полувстраиваемой мойкой (с передним бортиком), фасадами с утопленной филенкой, деревянной столешницей, фартуком из плитки мозаики, техникой под мебельный фасад, паркетным полом среднего тона, бежевым полом и коричневой столешницей - последний тренд
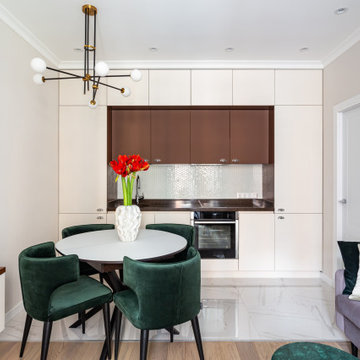
Стильный дизайн: прямая кухня-гостиная в современном стиле с плоскими фасадами, белыми фасадами, белым фартуком, фартуком из плитки мозаики и коричневой столешницей без острова - последний тренд
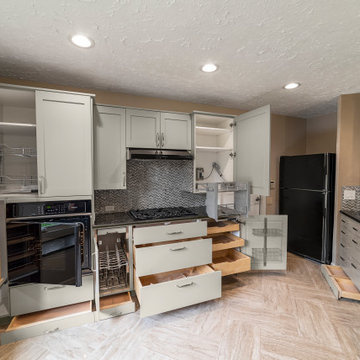
This kitchen was designed to meet the needs of a quadriplegic client who had only the limited use of one arm and very limited use of the other hand. She was unable to reach more than 12" across the counter and not at all to the upper cabinets. Every appliance and cabinet is geared for easy accessibility for her to make her own meals. The two upper cabinets have mechanized pull-downs on a remote with the rest of the cabinetry either pull-outs or drawers.
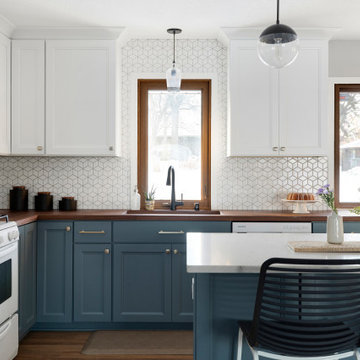
This 1970's home had a complete makeover! The goal of the project was to 1) open up the main floor living and gathering spaces and 2) create a more beautiful and functional kitchen. We took out the dividing wall between the front living room and the kitchen and dining room to create one large gathering space, perfect for a young family and for entertaining friends!
Onto the exciting part - the kitchen! The existing kitchen was U-Shaped with not much room to have more than 1 person working at a time. We kept the appliances in the same locations, but really expanded the amount of workspace and cabinet storage by taking out the peninsula and adding a large island. The cabinetry, from Holiday Kitchens, is a blue-gray color on the lowers and classic white on the uppers. The countertops are walnut butcherblock on the perimeter and a marble looking quartz on the island. The backsplash, one of our favorites, is a diamond shaped mosaic in a rhombus pattern, which adds just the right amount of texture without overpowering all the gorgeous details of the cabinets and countertops. The hardware is a champagne bronze - one thing we love to do is mix and match our metals! The faucet is from Kohler and is in Matte Black, the sink is from Blanco and is white. The flooring is a luxury vinyl plank with a warm wood tone - which helps bring all the elements of the kitchen together we think!
Overall - this is one of our favorite kitchens to date - so many beautiful details on their own, but put together create this gorgeous kitchen!
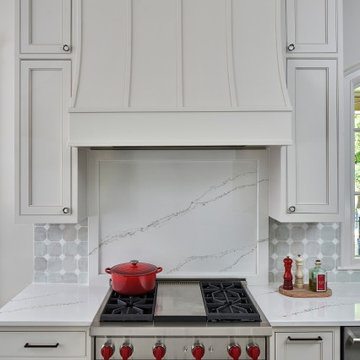
© Lassiter Photography
ReVisionCharlotte.com
Стильный дизайн: большая угловая кухня в современном стиле с обеденным столом, одинарной мойкой, фасадами с декоративным кантом, синими фасадами, деревянной столешницей, желтым фартуком, фартуком из плитки мозаики, техникой из нержавеющей стали, паркетным полом среднего тона, островом, коричневым полом и коричневой столешницей - последний тренд
Стильный дизайн: большая угловая кухня в современном стиле с обеденным столом, одинарной мойкой, фасадами с декоративным кантом, синими фасадами, деревянной столешницей, желтым фартуком, фартуком из плитки мозаики, техникой из нержавеющей стали, паркетным полом среднего тона, островом, коричневым полом и коричневой столешницей - последний тренд
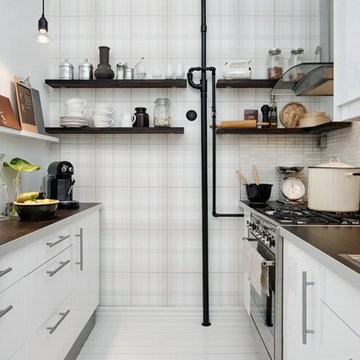
Источник вдохновения для домашнего уюта: маленькая параллельная кухня в скандинавском стиле с накладной мойкой, плоскими фасадами, белыми фасадами, белым фартуком, фартуком из плитки мозаики, техникой из нержавеющей стали, деревянным полом, белым полом, коричневой столешницей и красивой плиткой без острова для на участке и в саду
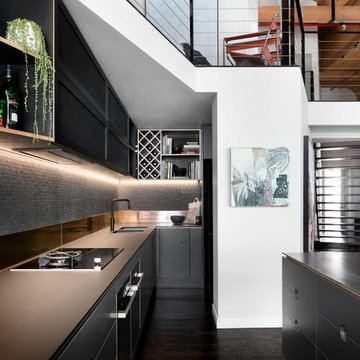
Kitchen designed, renovated and styled by Design + Diplomacy. Photography by Dylan Lark of Aspect11.
Свежая идея для дизайна: параллельная кухня в стиле лофт с врезной мойкой, плоскими фасадами, черными фасадами, серым фартуком, фартуком из плитки мозаики, темным паркетным полом, островом, коричневым полом и коричневой столешницей - отличное фото интерьера
Свежая идея для дизайна: параллельная кухня в стиле лофт с врезной мойкой, плоскими фасадами, черными фасадами, серым фартуком, фартуком из плитки мозаики, темным паркетным полом, островом, коричневым полом и коричневой столешницей - отличное фото интерьера
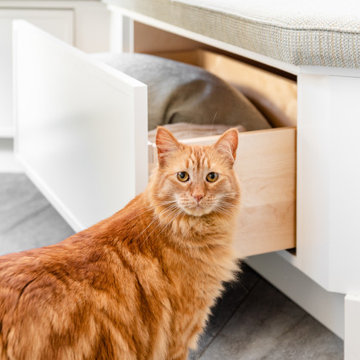
Стильный дизайн: маленькая прямая кухня в стиле кантри с обеденным столом, с полувстраиваемой мойкой (с передним бортиком), фасадами в стиле шейкер, белыми фасадами, деревянной столешницей, разноцветным фартуком, фартуком из плитки мозаики, техникой из нержавеющей стали, полом из винила, островом, серым полом и коричневой столешницей для на участке и в саду - последний тренд

Идея дизайна: угловая, светлая кухня-гостиная среднего размера, в белых тонах с отделкой деревом в современном стиле с одинарной мойкой, плоскими фасадами, белыми фасадами, деревянной столешницей, белым фартуком, фартуком из плитки мозаики, черной техникой, полом из ламината, бежевым полом, коричневой столешницей и многоуровневым потолком без острова
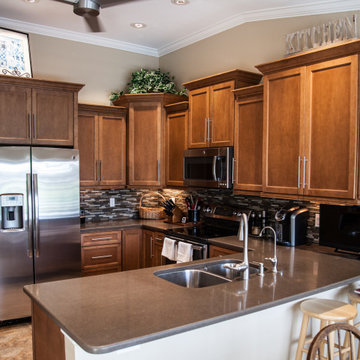
Total kitchen Remodel and design. All new, ceiling raised, new recess lighting and under counter lighting, Floors covered with crack suppression and tile set perfectly.Quartz tops with undermount sink.

This 1970's home had a complete makeover! The goal of the project was to 1) open up the main floor living and gathering spaces and 2) create a more beautiful and functional kitchen. We took out the dividing wall between the front living room and the kitchen and dining room to create one large gathering space, perfect for a young family and for entertaining friends!
Onto the exciting part - the kitchen! The existing kitchen was U-Shaped with not much room to have more than 1 person working at a time. We kept the appliances in the same locations, but really expanded the amount of workspace and cabinet storage by taking out the peninsula and adding a large island. The cabinetry, from Holiday Kitchens, is a blue-gray color on the lowers and classic white on the uppers. The countertops are walnut butcherblock on the perimeter and a marble looking quartz on the island. The backsplash, one of our favorites, is a diamond shaped mosaic in a rhombus pattern, which adds just the right amount of texture without overpowering all the gorgeous details of the cabinets and countertops. The hardware is a champagne bronze - one thing we love to do is mix and match our metals! The faucet is from Kohler and is in Matte Black, the sink is from Blanco and is white. The flooring is a luxury vinyl plank with a warm wood tone - which helps bring all the elements of the kitchen together we think!
Overall - this is one of our favorite kitchens to date - so many beautiful details on their own, but put together create this gorgeous kitchen!
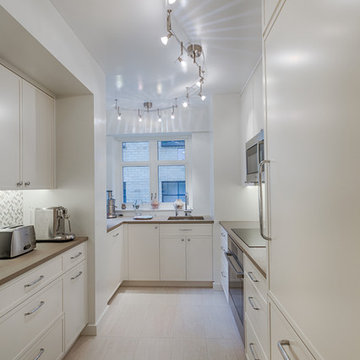
На фото: отдельная, п-образная кухня среднего размера в современном стиле с врезной мойкой, фасадами с утопленной филенкой, белыми фасадами, деревянной столешницей, разноцветным фартуком, фартуком из плитки мозаики, техникой под мебельный фасад, полом из керамогранита, бежевым полом и коричневой столешницей без острова с
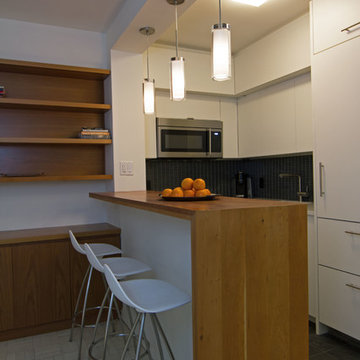
Свежая идея для дизайна: маленькая п-образная кухня-гостиная в скандинавском стиле с врезной мойкой, плоскими фасадами, белыми фасадами, деревянной столешницей, серым фартуком, фартуком из плитки мозаики, техникой из нержавеющей стали, полом из сланца, полуостровом, серым полом и коричневой столешницей для на участке и в саду - отличное фото интерьера

This spacious kitchen with beautiful views features a prefinished cherry flooring with a very dark stain. We custom made the white shaker cabinets and paired them with a rich brown quartz composite countertop. A slate blue glass subway tile adorns the backsplash. We fitted the kitchen with a stainless steel apron sink. The same white and brown color palette has been used for the island. We also equipped the island area with modern pendant lighting and bar stools for seating.
Project by Portland interior design studio Jenni Leasia Interior Design. Also serving Lake Oswego, West Linn, Vancouver, Sherwood, Camas, Oregon City, Beaverton, and the whole of Greater Portland.
For more about Jenni Leasia Interior Design, click here: https://www.jennileasiadesign.com/
To learn more about this project, click here:
https://www.jennileasiadesign.com/lake-oswego

We added chequerboard floor tiles, wall lights, a zellige tile splash back, a white Shaker kitchen and dark wooden worktops to our Cotswolds Cottage project. Interior Design by Imperfect Interiors
Armada Cottage is available to rent at www.armadacottagecotswolds.co.uk

Свежая идея для дизайна: прямая кухня-гостиная среднего размера в классическом стиле с фасадами в стиле шейкер, фасадами цвета дерева среднего тона, коричневым фартуком, техникой под мебельный фасад, паркетным полом среднего тона, полуостровом, гранитной столешницей, фартуком из плитки мозаики, коричневым полом и коричневой столешницей - отличное фото интерьера

La cuisine toute en longueur, en vert amande pour rester dans des tons de nature, comprend une partie cuisine utilitaire et une partie dînatoire pour 4 personnes.
La partie salle à manger est signifié par un encadrement-niche en bois et fond de papier peint, tandis que la partie cuisine elle est vêtue en crédence et au sol de mosaïques hexagonales rose et blanc.
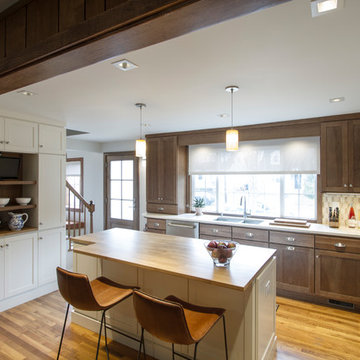
Transformed un-used living room into new spacious kitchen. Opened wall up to form open plan living space of kitchen, dining and living.
Photography by: Jeffrey E Tryon
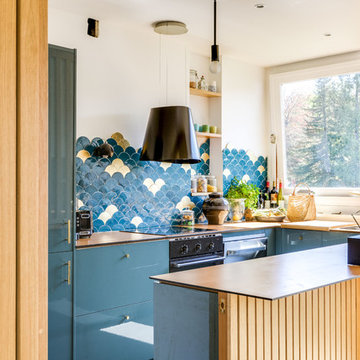
meero
Источник вдохновения для домашнего уюта: маленькая п-образная, отдельная кухня в современном стиле с синими фасадами, столешницей из ламината, синим фартуком, фартуком из плитки мозаики и коричневой столешницей без острова для на участке и в саду
Источник вдохновения для домашнего уюта: маленькая п-образная, отдельная кухня в современном стиле с синими фасадами, столешницей из ламината, синим фартуком, фартуком из плитки мозаики и коричневой столешницей без острова для на участке и в саду
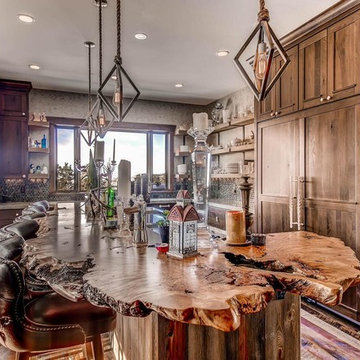
Идея дизайна: угловая кухня среднего размера в стиле рустика с обеденным столом, фасадами с утопленной филенкой, темными деревянными фасадами, деревянной столешницей, разноцветным фартуком, фартуком из плитки мозаики, техникой под мебельный фасад, темным паркетным полом, островом, коричневым полом и коричневой столешницей
Кухня с фартуком из плитки мозаики и коричневой столешницей – фото дизайна интерьера
2