Кухня с фартуком из плитки мозаики и черной техникой – фото дизайна интерьера
Сортировать:
Бюджет
Сортировать:Популярное за сегодня
41 - 60 из 2 336 фото
1 из 3
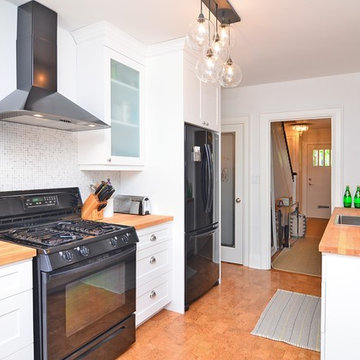
Пример оригинального дизайна: параллельная кухня в классическом стиле с черной техникой, деревянной столешницей, фасадами в стиле шейкер, белыми фасадами, накладной мойкой, белым фартуком и фартуком из плитки мозаики в частном доме
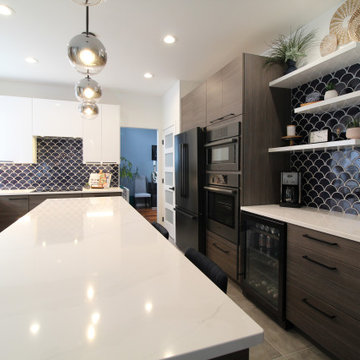
This kitchen remodel started with updating the appliances and creating a functional flow between one another. From there we updated the space with modern wood gain laminate base and tall cabinetry combined with glossy white wall cabinets. The crisp cabinetry contrast allowed us to infuse some fun creativity with the custom tear drop rich blue backsplash tile. The fun little details wrapped up this kitchen design by softening the modern edges with floating shelving, fun lighting and accents.
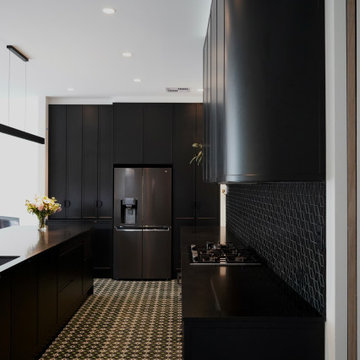
CURVES & TEXTURE
- Custom designed & manufactured cabinetry in 'matte black' polyurethane
- Large custom curved cabinetry
- Feature vertical slates around the island
- Curved timber grain floating shelf with recessed LED strip lighting
- Large bifold appliance cabinet with timber grain internals
- 20mm thick Caesarstone 'Jet Black' benchtop
- Feature textured matte black splashback tile
- Lo & Co matte black hardware
- Blum hardware
Sheree Bounassif, Kitchens by Emanuel
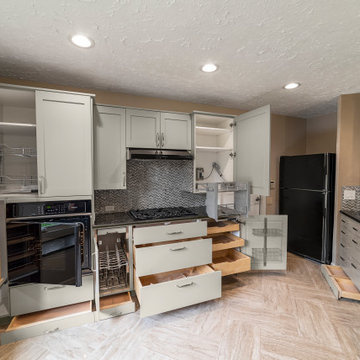
This kitchen was designed to meet the needs of a quadriplegic client who had only the limited use of one arm and very limited use of the other hand. She was unable to reach more than 12" across the counter and not at all to the upper cabinets. Every appliance and cabinet is geared for easy accessibility for her to make her own meals. The two upper cabinets have mechanized pull-downs on a remote with the rest of the cabinetry either pull-outs or drawers.
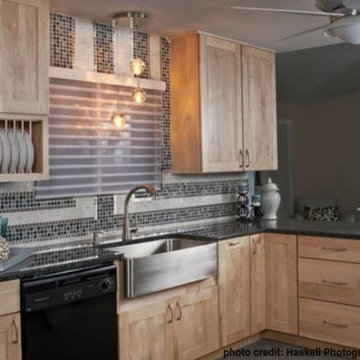
This kitchen was a joint project with James Curran of Curran Interiors. It was awarded the 1st place prize for small kitchens in the 2011 ASID Southern Arizona Design Excellence Awards, and was published in Tucson Lifestyle Home and Garden Magazine of Febuary 2011.
This kitchen features natural maple, wide stile shaker doors with slab drawer fronts. The main focal point is the dramatic use of the multicolored, metallic mosaic tiles, which coordinate beautifully with the Blue Pearl slab granite countertop. The stainless steel apron front sink, the brushed nickel cabinet pulls, and the simplicity of the door style makes this kitchen lean toward the modern to transitional style.
The original kitchen was a U-shape with 2 peninsulas. In order to open the space up, the peninsula between the dining area and the kitchen was eliminated.
Photos courtesy of Haskell Photography
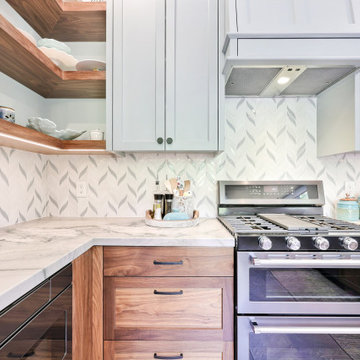
This property is located in the beautiful California redwoods and yet just a few miles from the beach. We wanted to create a beachy feel for this kitchen, but also a natural woodsy vibe. Mixing materials did the trick. Walnut lower cabinets were balanced with pale blue/gray uppers. The glass and stone backsplash creates movement and fun. The counters are the show stopper in a quartzite with a "wave" design throughout in all of the colors with a bit of sparkle. We love the faux slate floor in varying sized tiles, which is very "sand and beach" friendly. We went with black stainless appliances and matte black cabinet hardware.
The entry to the house is in this kitchen and opens to a closet. We replaced the old bifold doors with beautiful solid wood bypass barn doors. Inside one half became a cute coat closet and the other side storage.
The old design had the cabinets not reaching the ceiling and the space chopped in half by a peninsula. We opened the room up and took the cabinets to the ceiling. Integrating floating shelves in two parts of the room and glass upper keeps the space from feeling closed in.
The round table breaks up the rectangular shape of the room allowing more flow. The whicker chairs and drift wood table top add to the beachy vibe. The accessories bring it all together with shades of blues and cream.
This kitchen now feels bigger, has excellent storage and function, and matches the style of the home and its owners. We like to call this style "Beachy Boho".
Credits:
Bruce Travers Construction
Dynamic Design Cabinetry
Devi Pride Photography
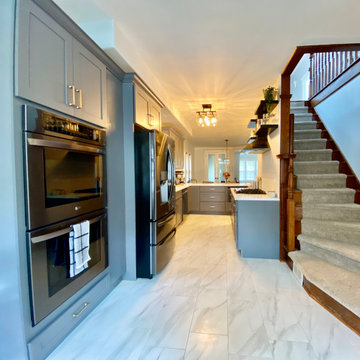
Идея дизайна: маленькая угловая кухня в классическом стиле с обеденным столом, одинарной мойкой, фасадами в стиле шейкер, серыми фасадами, столешницей из кварцита, белым фартуком, фартуком из плитки мозаики, черной техникой, полом из керамогранита, белым полом и белой столешницей без острова для на участке и в саду
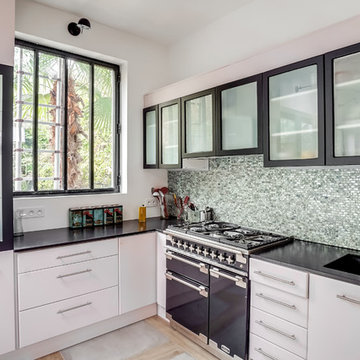
Vue de la cuisine sans l'îlot central.
Le plan de travail est en granit noir du Zimbabwe, finition cuir/flammé.
La crédence est une mosaïque de nacre naturelle.
L'évier est en inox et encastré sous le plan de travail pour faciliter l'entretien.
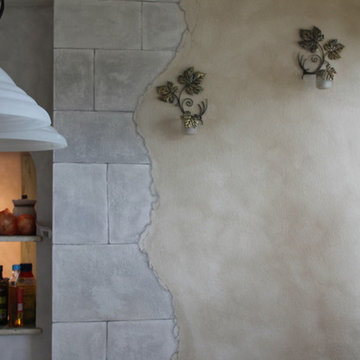
Идея дизайна: большая угловая кухня в средиземноморском стиле с обеденным столом, накладной мойкой, фасадами с декоративным кантом, красными фасадами, бежевым фартуком, фартуком из плитки мозаики, черной техникой, полом из терракотовой плитки, бежевым полом и бежевой столешницей без острова
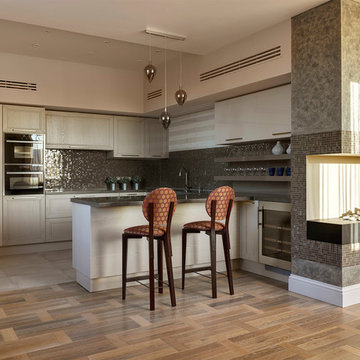
Идея дизайна: огромная п-образная кухня-гостиная в стиле неоклассика (современная классика) с врезной мойкой, фасадами с выступающей филенкой, бежевыми фасадами, мраморной столешницей, серым фартуком, фартуком из плитки мозаики, черной техникой, паркетным полом среднего тона, полуостровом и коричневым полом
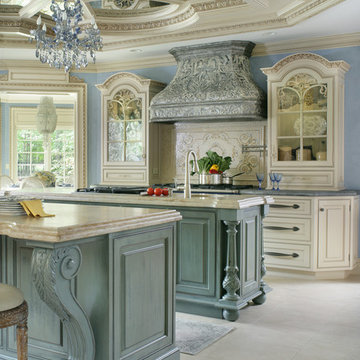
A Traditional Kitchen with a touch of Glitz & Glam. This kitchen features 2 islands with our antiqued blue finish, the perimeter is creme with a brown glaze, limestone floors, the tops are Jerusalem Grey-Gold limestone, an antiqued mirror ceiling detail, our custom tin hood & refrigerator panels, a La Cornue CornuFe 110, a TopBrewer, and a hand-carved farm sink.
Fun Fact: This was the first kitchen in the US to have a TopBrewer installed in it!
Peter Rymwid (www.PeterRymwid.com)

Идея дизайна: параллельная кухня-гостиная с накладной мойкой, плоскими фасадами, серыми фасадами, столешницей из бетона, черным фартуком, фартуком из плитки мозаики, черной техникой, полом из керамической плитки, островом, черным полом, бежевой столешницей и потолком с обоями
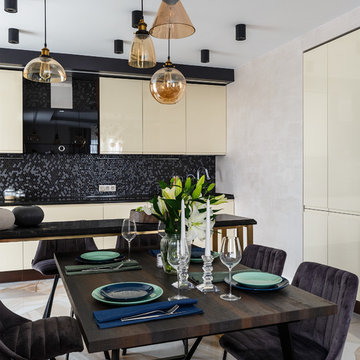
Стильный дизайн: прямая кухня среднего размера в современном стиле с обеденным столом, одинарной мойкой, плоскими фасадами, бежевыми фасадами, столешницей из акрилового камня, черным фартуком, фартуком из плитки мозаики, черной техникой, полом из керамогранита, бежевым полом и черной столешницей без острова - последний тренд
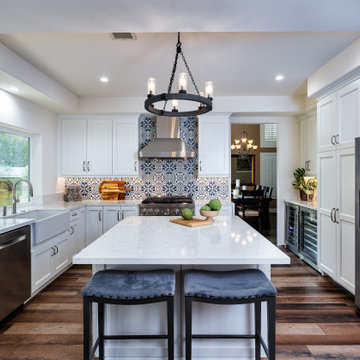
This renovated kitchen was designed for a family of three, with an eat in kitchen, dedicated beverage center and cooking space. Including a white marble farmhouse sink, a Kitchen Aid range oven, and Whirlpool fridge.
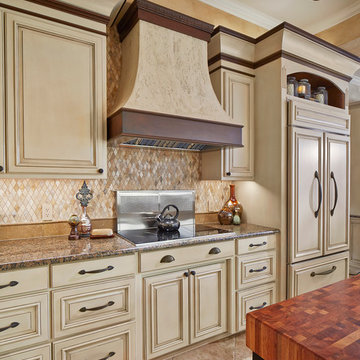
Euro Design Build is the premier design and home remodeling company servicing Dallas and the greater Dallas region. We specialize in kitchen remodeling, bathroom remodeling, interior remodeling, home additions, custom cabinetry, exterior remodeling, and many other services.
Ken Vaughan
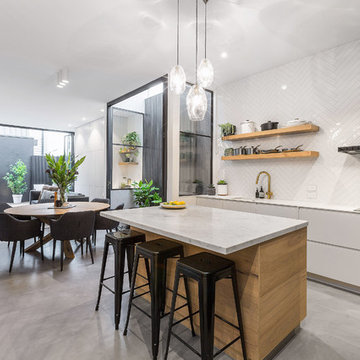
Sam Martin - 4 Walls Media
Свежая идея для дизайна: угловая кухня среднего размера в современном стиле с обеденным столом, врезной мойкой, плоскими фасадами, белыми фасадами, мраморной столешницей, белым фартуком, фартуком из плитки мозаики, черной техникой, бетонным полом, островом, серым полом и белой столешницей - отличное фото интерьера
Свежая идея для дизайна: угловая кухня среднего размера в современном стиле с обеденным столом, врезной мойкой, плоскими фасадами, белыми фасадами, мраморной столешницей, белым фартуком, фартуком из плитки мозаики, черной техникой, бетонным полом, островом, серым полом и белой столешницей - отличное фото интерьера
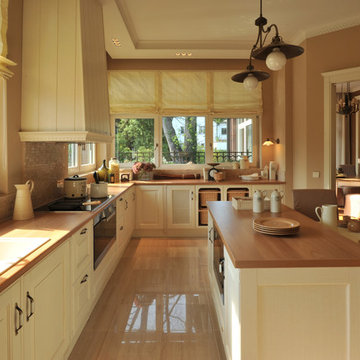
На фото: отдельная, угловая кухня среднего размера в классическом стиле с островом, двойной мойкой, фасадами с утопленной филенкой, белыми фасадами, деревянной столешницей, бежевым фартуком, фартуком из плитки мозаики, черной техникой, полом из керамической плитки и бежевым полом
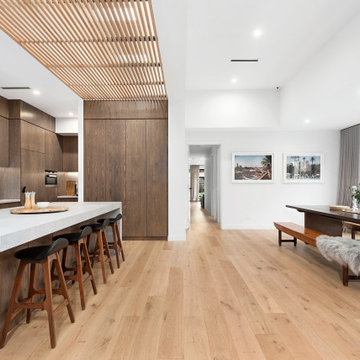
На фото: большая параллельная кухня-гостиная в стиле модернизм с врезной мойкой, плоскими фасадами, темными деревянными фасадами, мраморной столешницей, серым фартуком, фартуком из плитки мозаики, черной техникой, паркетным полом среднего тона, островом, коричневым полом, белой столешницей и потолком из вагонки
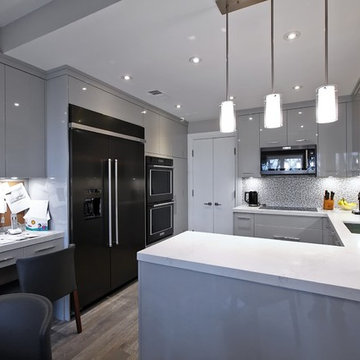
Идея дизайна: п-образная кухня среднего размера в современном стиле с обеденным столом, врезной мойкой, плоскими фасадами, серыми фасадами, мраморной столешницей, серым фартуком, фартуком из плитки мозаики, черной техникой, темным паркетным полом, полуостровом и коричневым полом
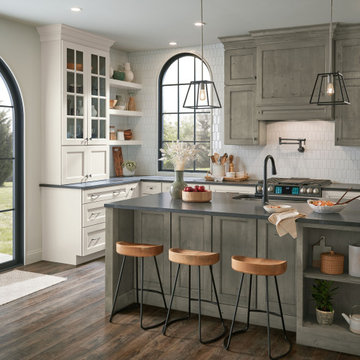
Black metal accents modernize this classic traditional kitchen and pull all the finishes together!
Пример оригинального дизайна: большая п-образная кухня в классическом стиле с одинарной мойкой, плоскими фасадами, фасадами цвета дерева среднего тона, столешницей из кварцевого агломерата, белым фартуком, фартуком из плитки мозаики, черной техникой, темным паркетным полом, островом, коричневым полом и черной столешницей
Пример оригинального дизайна: большая п-образная кухня в классическом стиле с одинарной мойкой, плоскими фасадами, фасадами цвета дерева среднего тона, столешницей из кварцевого агломерата, белым фартуком, фартуком из плитки мозаики, черной техникой, темным паркетным полом, островом, коричневым полом и черной столешницей
Кухня с фартуком из плитки мозаики и черной техникой – фото дизайна интерьера
3