Кухня
Сортировать:
Бюджет
Сортировать:Популярное за сегодня
221 - 240 из 1 765 фото
1 из 3
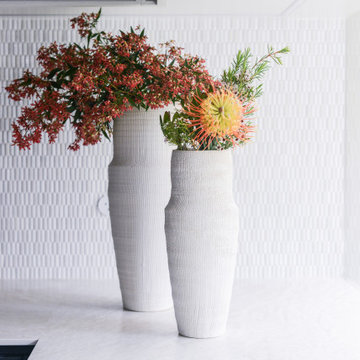
Пример оригинального дизайна: кухня среднего размера в современном стиле с врезной мойкой, фартуком из плитки мозаики, черной техникой, полом из керамогранита, островом, бежевым полом и бежевой столешницей
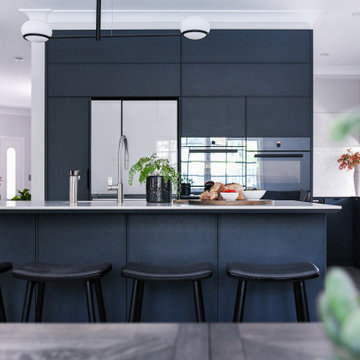
Стильный дизайн: кухня среднего размера в современном стиле с врезной мойкой, фартуком из плитки мозаики, черной техникой, полом из керамогранита, островом, бежевым полом и бежевой столешницей - последний тренд
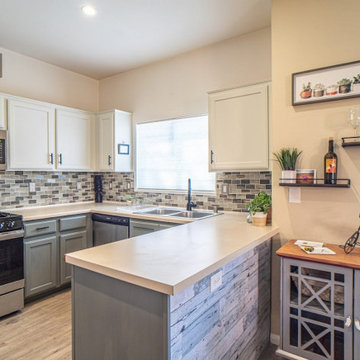
Full condo renovation: replaced carpet and laminate flooring with continuous LVP throughout; painted kitchen cabinets; added tile backsplash in kitchen; replaced appliances, sink, and faucet; replaced light fixtures and repositioned/added lights; selected all new furnishings- some brand new, some salvaged from second-hand sellers. Goal of this project was to stretch the dollars, so we worked hard to put money into the areas with highest return and get creative where possible. Phase 2 will be to update additional light fixtures and repaint more areas.
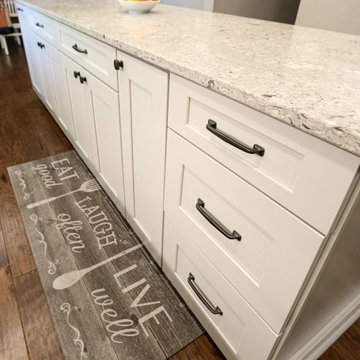
In this kitchen, Waypoint LivingSpaces Harbor Paint 650F cabinets were installed with Eternia Rushbrooke quartz on the countertops. The backsplash is Metro Gray Linear Mosaic tile. On the floor is Halton Hickory wood floor and two Knotty Alder barn doors with black strap hardware.
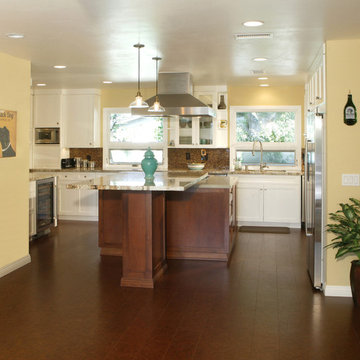
A new open concept kitchen with eat in dining area.
На фото: отдельная, п-образная кухня среднего размера в классическом стиле с накладной мойкой, гранитной столешницей, разноцветным фартуком, техникой из нержавеющей стали, островом, фасадами в стиле шейкер, фартуком из плитки мозаики, белыми фасадами, пробковым полом, коричневым полом и бежевой столешницей с
На фото: отдельная, п-образная кухня среднего размера в классическом стиле с накладной мойкой, гранитной столешницей, разноцветным фартуком, техникой из нержавеющей стали, островом, фасадами в стиле шейкер, фартуком из плитки мозаики, белыми фасадами, пробковым полом, коричневым полом и бежевой столешницей с
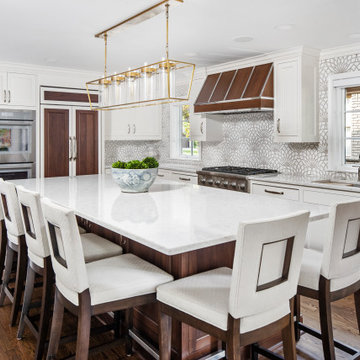
This transitional-style kitchen revels in sophistication and practicality. Michigan-made luxury inset cabinetry by Bakes & Kropp Fine Cabinetry in linen establish a posh look, while also offering ample storage space. The large center island and bar hutch, in a contrasting dark stained walnut, offer space for seating and entertaining, as well as adding creative and useful features, such as walnut pull-out serving trays. Light colored quartz countertops offer sophistication, as well as practical durability. The white lotus-design backsplash from Artistic Tile lends an understated drama, creating the perfect backdrop for the Bakes & Kropp custom range hood in walnut and stainless steel. Two-toned panels conceal the refrigerator to continue the room's polished look. This kitchen is perfectly practical luxury in every way!
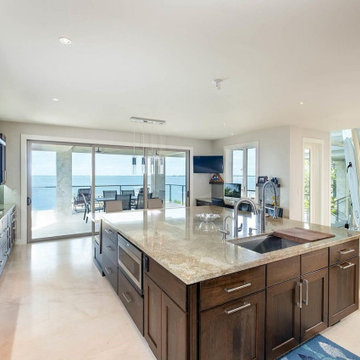
Пример оригинального дизайна: большая п-образная кухня в стиле неоклассика (современная классика) с обеденным столом, врезной мойкой, фасадами с утопленной филенкой, темными деревянными фасадами, гранитной столешницей, бежевым фартуком, фартуком из плитки мозаики, техникой из нержавеющей стали, полом из травертина, островом, бежевым полом и бежевой столешницей
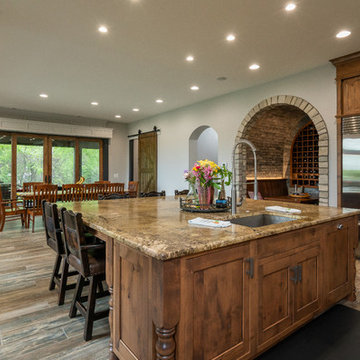
Свежая идея для дизайна: большая п-образная кухня в классическом стиле с обеденным столом, фасадами с утопленной филенкой, темными деревянными фасадами, гранитной столешницей, разноцветным фартуком, фартуком из плитки мозаики, техникой из нержавеющей стали, темным паркетным полом, островом, серым полом и бежевой столешницей - отличное фото интерьера
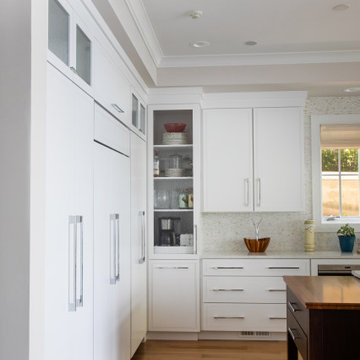
Open concept kitchen built by Lowell Custom Homes with cabinetry by Geneva Cabinet Company in Lake Geneva, Wi. White flat panel cabinet doors, range hood inset with stainless steel banding, modern hardware, large island with seating and double sink.
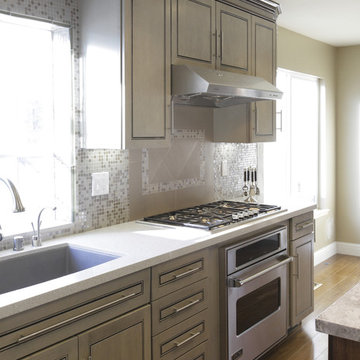
De Anza Interior
На фото: угловая кухня среднего размера в стиле неоклассика (современная классика) с обеденным столом, врезной мойкой, фасадами с выступающей филенкой, светлыми деревянными фасадами, столешницей из кварцевого агломерата, бежевым фартуком, техникой из нержавеющей стали, паркетным полом среднего тона, островом, фартуком из плитки мозаики, коричневым полом и бежевой столешницей
На фото: угловая кухня среднего размера в стиле неоклассика (современная классика) с обеденным столом, врезной мойкой, фасадами с выступающей филенкой, светлыми деревянными фасадами, столешницей из кварцевого агломерата, бежевым фартуком, техникой из нержавеющей стали, паркетным полом среднего тона, островом, фартуком из плитки мозаики, коричневым полом и бежевой столешницей
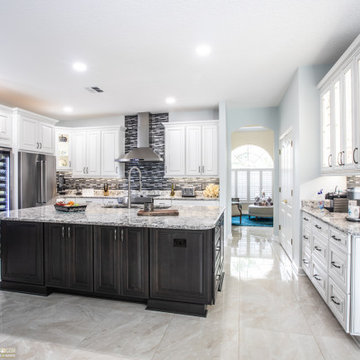
Inspiration for a transitional home remodel. A large two-toned kitchen & bathroom in Orlando, FL. Featuring rectified porcelain tile, with American-made cabinets and quartz countertop. The bathrooms showcase beautiful craftmanship in the shower and vanity installation.
Contact Zelmar for your next home remodel!
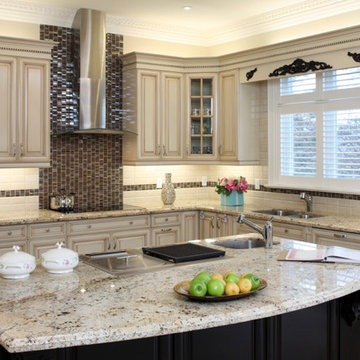
На фото: большая отдельная, угловая кухня в классическом стиле с двойной мойкой, фасадами с выступающей филенкой, искусственно-состаренными фасадами, гранитной столешницей, коричневым фартуком, фартуком из плитки мозаики, техникой из нержавеющей стали, полом из керамогранита, островом, бежевым полом и бежевой столешницей
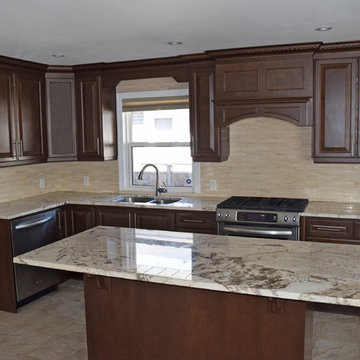
Acon Renovation LTD was hired to do whole kitchen area in Toronto bungalow house. For increased space we demolished the wall between kitchen and living room. Installed centre island. Flooring ceramic tiles were installed instead of vinyl tiles. Living/dining area is hardwood flooring. Pot lights were installed on the ceiling, as well as LED lights under the cabinets for better illumination.
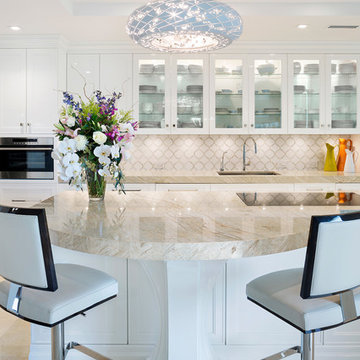
Transitional Kitchen
На фото: угловая кухня среднего размера в стиле неоклассика (современная классика) с обеденным столом, врезной мойкой, фасадами с утопленной филенкой, белыми фасадами, мраморной столешницей, бежевым фартуком, фартуком из плитки мозаики, техникой из нержавеющей стали, полом из керамогранита, островом, бежевым полом и бежевой столешницей
На фото: угловая кухня среднего размера в стиле неоклассика (современная классика) с обеденным столом, врезной мойкой, фасадами с утопленной филенкой, белыми фасадами, мраморной столешницей, бежевым фартуком, фартуком из плитки мозаики, техникой из нержавеющей стали, полом из керамогранита, островом, бежевым полом и бежевой столешницей

Long time clients who are "empty nesters" downsized from a larger house to this new condominium, designed to showcase their small yet impressive collection of modern art. The space plan, high ceilings, and careful consideration of materials lends their residence an quiet air of sophistication without pretension. Existing furnishings nearly 30 years old were slightly modified and reupholstered to work in the new residence, which proved both economical and comforting.
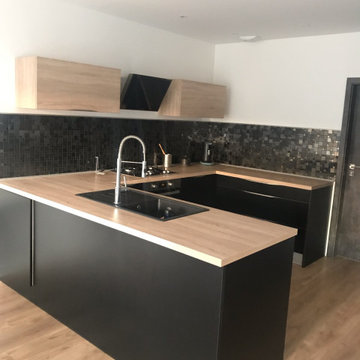
На фото: п-образная кухня-гостиная среднего размера в стиле лофт с врезной мойкой, плоскими фасадами, светлыми деревянными фасадами, столешницей из ламината, черным фартуком, фартуком из плитки мозаики, техникой под мебельный фасад, светлым паркетным полом, бежевым полом и бежевой столешницей без острова
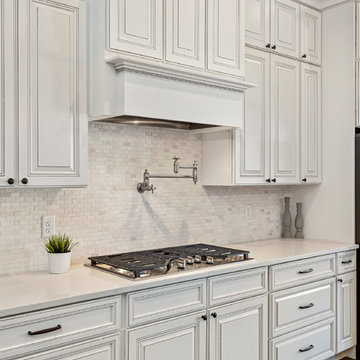
На фото: большая угловая кухня в классическом стиле с обеденным столом, врезной мойкой, фасадами с выступающей филенкой, белыми фасадами, мраморной столешницей, разноцветным фартуком, фартуком из плитки мозаики, техникой из нержавеющей стали, паркетным полом среднего тона, островом и бежевой столешницей
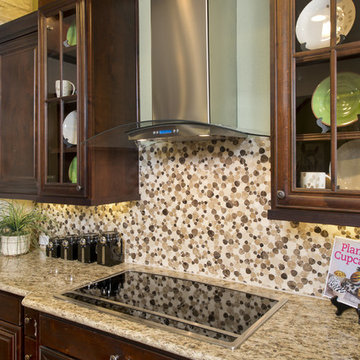
The Breckenridge is the perfect home for families, providing space and functionality. With 2,856 sq. ft. of living space and an attached two car garage, The Breckenridge has something to offer everyone. The kitchen is equipped with an oversized island with eating bar and flows into the family room with cathedral ceilings. The luxurious master suite is complete with dual walk-in closets, an oversized custom shower, and a soaking tub. The home also includes a built in desk area adjacent to the two additional bedrooms. The nearby study can easily be converted into a fourth bedroom. This home is also available with a finished upstairs bonus space.
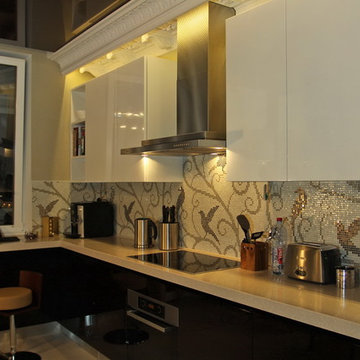
Источник вдохновения для домашнего уюта: кухня в стиле неоклассика (современная классика) с фартуком из плитки мозаики и бежевой столешницей
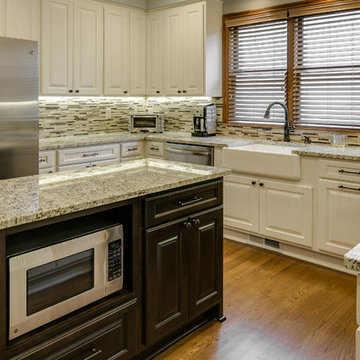
Стильный дизайн: большая п-образная кухня в классическом стиле с обеденным столом, с полувстраиваемой мойкой (с передним бортиком), фасадами с выступающей филенкой, белыми фасадами, гранитной столешницей, разноцветным фартуком, фартуком из плитки мозаики, техникой из нержавеющей стали, паркетным полом среднего тона, двумя и более островами, коричневым полом и бежевой столешницей - последний тренд
12