Кухня с фартуком из плитки кабанчик и желтой столешницей – фото дизайна интерьера
Сортировать:
Бюджет
Сортировать:Популярное за сегодня
61 - 80 из 244 фото
1 из 3
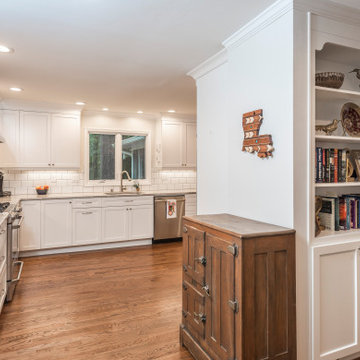
This L-shaped upgraded kitchen gave the home not only space to move around the space without the interruption of traffic, but also plenty of counter space.
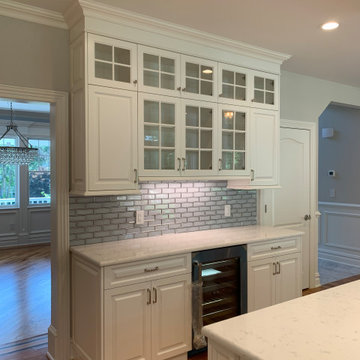
Источник вдохновения для домашнего уюта: большая угловая кухня-гостиная в классическом стиле с фасадами с декоративным кантом, белыми фасадами, серым фартуком, фартуком из плитки кабанчик, паркетным полом среднего тона, островом, коричневым полом и желтой столешницей
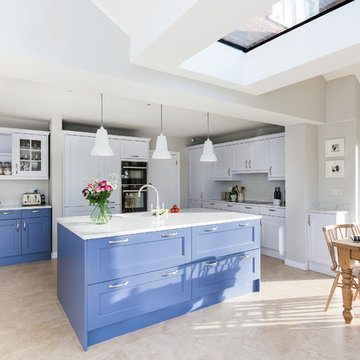
The Kitchen was opened up with new sliding doors across the rear of the property to enhance the terrific view and bring the outside in. The functional Island looks directly outside while still being a hub for the social aspect of the room. The units were fitted primed and the doors an cabinets were painted on site to the exact colour of the customers choice.
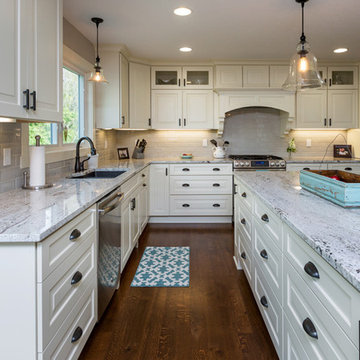
Just because a kitchen has white cabinets, countertops and backsplash does not mean it has to be bland! This homeowner went for the classic look throughout their kitchen with a beautiful painted white raised panel door and five piece drawer fronts. The decorative wood hood, gorgeous marble countertops and white backsplash compliment the overall feel of the space. Glass inserts flanking the hood and simple lighting complete the main portion of the kitchen. A fun surprise is concealed behind the glass pantry doors, where the client opted to add color and print - we love the use of this fun accent in a way that shows their personality, while being easy to change if they want to select a new accent color for the space.
This small galley kitchen was updated with clean white cabinetry, marble look countertops, white subway tile and dark hardware. Floating shelves on the range wall make a bold statement with their rich brown stain and black hardware, while being used to store the homeowners crisp white dishes. The most was made of this small space by adding a small seating area at the bay window along with a decorative hutch with glass.
Schedule a free consultation with one of our designers today:
https://paramount-kitchens.com/
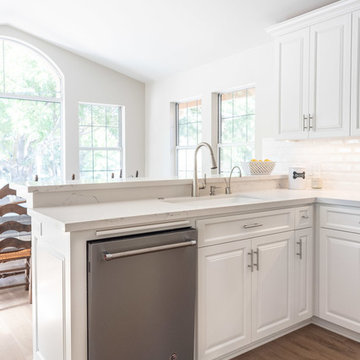
©2018 Sligh Cabinets, Inc. | Custom Cabinetry by Sligh Cabinets, Inc.
Идея дизайна: п-образная кухня среднего размера в стиле кантри с обеденным столом, накладной мойкой, фасадами с выступающей филенкой, белыми фасадами, столешницей из кварцевого агломерата, белым фартуком, фартуком из плитки кабанчик, техникой из нержавеющей стали, полом из ламината, полуостровом, коричневым полом и желтой столешницей
Идея дизайна: п-образная кухня среднего размера в стиле кантри с обеденным столом, накладной мойкой, фасадами с выступающей филенкой, белыми фасадами, столешницей из кварцевого агломерата, белым фартуком, фартуком из плитки кабанчик, техникой из нержавеющей стали, полом из ламината, полуостровом, коричневым полом и желтой столешницей
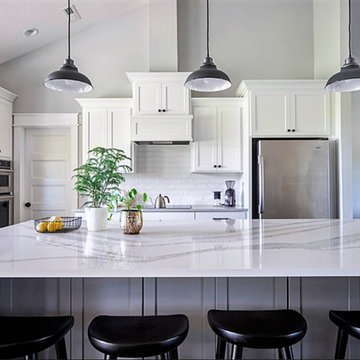
На фото: большая п-образная кухня в стиле ретро с обеденным столом, врезной мойкой, фасадами в стиле шейкер, желтыми фасадами, столешницей из кварцита, белым фартуком, фартуком из плитки кабанчик, техникой из нержавеющей стали, островом, желтой столешницей и сводчатым потолком с
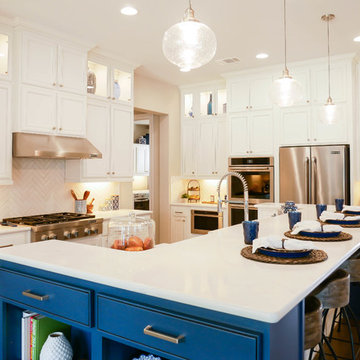
Contemporary kitchen design with rustic elements. White quartz countertops with stainless steel farmhouse style apron sink.
Идея дизайна: большая угловая кухня в современном стиле с обеденным столом, с полувстраиваемой мойкой (с передним бортиком), столешницей из кварцевого агломерата, белым фартуком, фартуком из плитки кабанчик, техникой из нержавеющей стали, паркетным полом среднего тона, островом и желтой столешницей
Идея дизайна: большая угловая кухня в современном стиле с обеденным столом, с полувстраиваемой мойкой (с передним бортиком), столешницей из кварцевого агломерата, белым фартуком, фартуком из плитки кабанчик, техникой из нержавеющей стали, паркетным полом среднего тона, островом и желтой столешницей
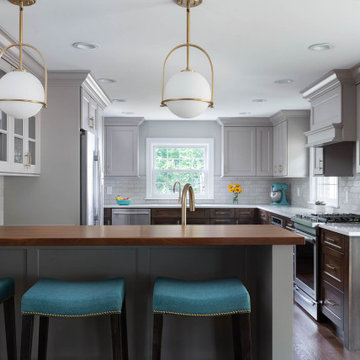
На фото: большая угловая кухня в стиле неоклассика (современная классика) с обеденным столом, врезной мойкой, фасадами с утопленной филенкой, фасадами цвета дерева среднего тона, столешницей из кварцевого агломерата, белым фартуком, фартуком из плитки кабанчик, техникой из нержавеющей стали, паркетным полом среднего тона, полуостровом, коричневым полом и желтой столешницей с
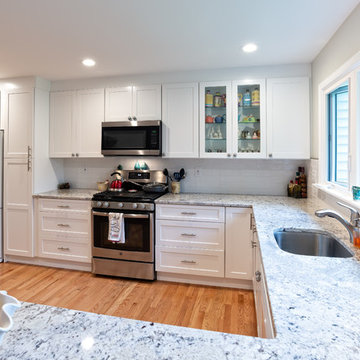
Main Line Kitchen Design is a unique business model! We are a group of skilled Kitchen Designers each with many years of experience planning kitchens around the Delaware Valley. And we are cabinet dealers for 8 nationally distributed cabinet lines much like traditional showrooms.
Unlike full showrooms open to the general public, Main Line Kitchen Design works only by appointment. Appointments can be scheduled days, nights, and weekends either in your home or in our office and selection center. During office appointments we display clients kitchens on a flat screen TV and help them look through 100’s of sample doorstyles, almost a thousand sample finish blocks and sample kitchen cabinets. During home visits we can bring samples, take measurements, and make design changes on laptops showing you what your kitchen can look like in the very room being renovated. This is more convenient for our customers and it eliminates the expense of staffing and maintaining a larger space that is open to walk in traffic. We pass the significant savings on to our customers and so we sell cabinetry for less than other dealers, even home centers like Lowes and The Home Depot.
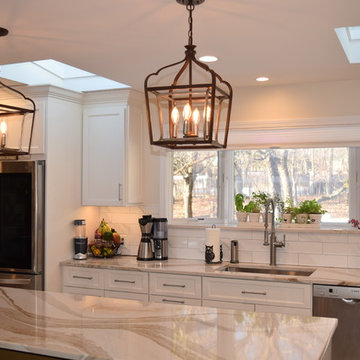
featuring Cambria Gold countertops and Msi Tile
Источник вдохновения для домашнего уюта: большая угловая кухня в современном стиле с обеденным столом, врезной мойкой, фасадами в стиле шейкер, желтыми фасадами, столешницей из кварцевого агломерата, белым фартуком, фартуком из плитки кабанчик, техникой из нержавеющей стали, полом из керамогранита, островом, белым полом и желтой столешницей
Источник вдохновения для домашнего уюта: большая угловая кухня в современном стиле с обеденным столом, врезной мойкой, фасадами в стиле шейкер, желтыми фасадами, столешницей из кварцевого агломерата, белым фартуком, фартуком из плитки кабанчик, техникой из нержавеющей стали, полом из керамогранита, островом, белым полом и желтой столешницей

Marc Sowers
На фото: большая угловая кухня в современном стиле с обеденным столом, плоскими фасадами, черными фасадами, желтым фартуком, фартуком из плитки кабанчик, техникой из нержавеющей стали, полом из винила, островом, врезной мойкой, стеклянной столешницей и желтой столешницей с
На фото: большая угловая кухня в современном стиле с обеденным столом, плоскими фасадами, черными фасадами, желтым фартуком, фартуком из плитки кабанчик, техникой из нержавеющей стали, полом из винила, островом, врезной мойкой, стеклянной столешницей и желтой столешницей с
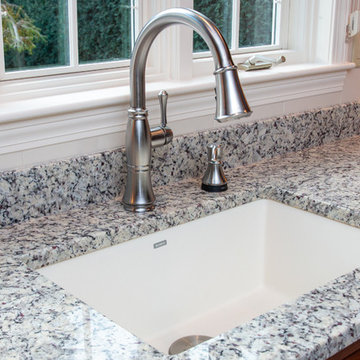
This kitchen remodel was designed by Gail from our Manchester showroom. This remodel features Cabico Unique cabinets with Cherry wood, door style (#795/P1/D) (Raised Panel) and cognac stain finish with Antique black glaze. The kitchen countertop is granite with Crema Pearl color and ¼ round edges. The backsplash is a 4”x10” glossy Bone subway tile by Anatolia. The flooring is 12”x24” Porcelain tile with Monticello Sand color by Anatolia. Other features include Delta faucet and soap dispenser in an Arctic stainless finish.
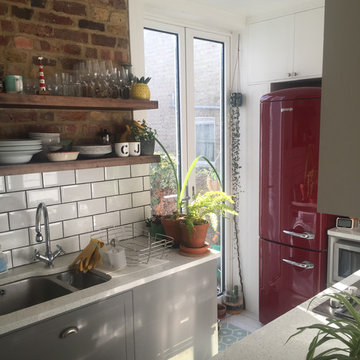
На фото: маленькая отдельная, параллельная кухня в стиле модернизм с двойной мойкой, фасадами в стиле шейкер, серыми фасадами, столешницей из кварцита, белым фартуком, фартуком из плитки кабанчик, деревянным полом, белым полом и желтой столешницей без острова для на участке и в саду с
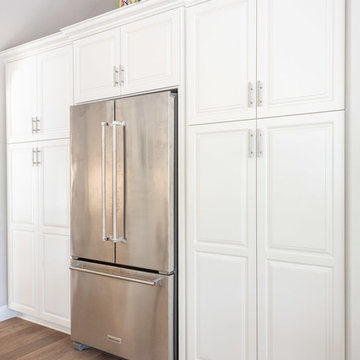
©2018 Sligh Cabinets, Inc. | Custom Cabinetry by Sligh Cabinets, Inc.
Пример оригинального дизайна: п-образная кухня среднего размера в стиле кантри с обеденным столом, накладной мойкой, фасадами с выступающей филенкой, белыми фасадами, столешницей из кварцевого агломерата, белым фартуком, фартуком из плитки кабанчик, техникой из нержавеющей стали, полом из ламината, полуостровом, коричневым полом и желтой столешницей
Пример оригинального дизайна: п-образная кухня среднего размера в стиле кантри с обеденным столом, накладной мойкой, фасадами с выступающей филенкой, белыми фасадами, столешницей из кварцевого агломерата, белым фартуком, фартуком из плитки кабанчик, техникой из нержавеющей стали, полом из ламината, полуостровом, коричневым полом и желтой столешницей
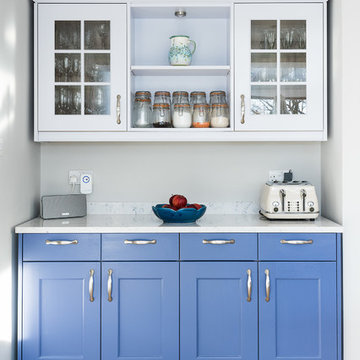
The Kitchen was opened up with new sliding doors across the rear of the property to enhance the terrific view and bring the outside in. The functional Island looks directly outside while still being a hub for the social aspect of the room. The units were fitted primed and the doors an cabinets were painted on site to the exact colour of the customers choice.
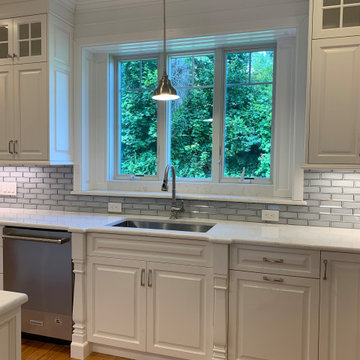
Свежая идея для дизайна: большая угловая кухня-гостиная в классическом стиле с фасадами с декоративным кантом, белыми фасадами, серым фартуком, фартуком из плитки кабанчик, паркетным полом среднего тона, островом, коричневым полом и желтой столешницей - отличное фото интерьера
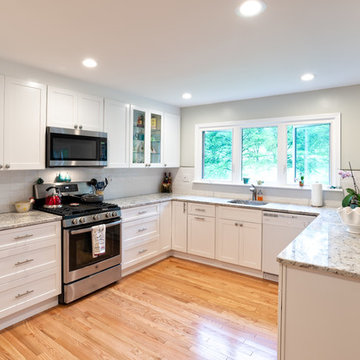
Main Line Kitchen Design is a unique business model! We are a group of skilled Kitchen Designers each with many years of experience planning kitchens around the Delaware Valley. And we are cabinet dealers for 8 nationally distributed cabinet lines much like traditional showrooms.
Unlike full showrooms open to the general public, Main Line Kitchen Design works only by appointment. Appointments can be scheduled days, nights, and weekends either in your home or in our office and selection center. During office appointments we display clients kitchens on a flat screen TV and help them look through 100’s of sample doorstyles, almost a thousand sample finish blocks and sample kitchen cabinets. During home visits we can bring samples, take measurements, and make design changes on laptops showing you what your kitchen can look like in the very room being renovated. This is more convenient for our customers and it eliminates the expense of staffing and maintaining a larger space that is open to walk in traffic. We pass the significant savings on to our customers and so we sell cabinetry for less than other dealers, even home centers like Lowes and The Home Depot.
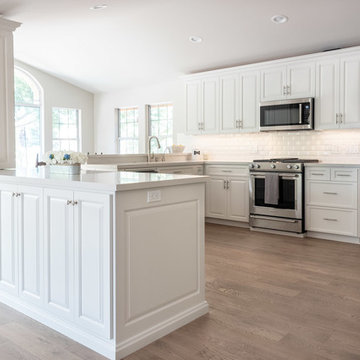
©2018 Sligh Cabinets, Inc. | Custom Cabinetry by Sligh Cabinets, Inc.
Пример оригинального дизайна: п-образная кухня среднего размера в стиле кантри с обеденным столом, накладной мойкой, фасадами с выступающей филенкой, белыми фасадами, столешницей из кварцевого агломерата, белым фартуком, фартуком из плитки кабанчик, техникой из нержавеющей стали, полом из ламината, полуостровом, коричневым полом и желтой столешницей
Пример оригинального дизайна: п-образная кухня среднего размера в стиле кантри с обеденным столом, накладной мойкой, фасадами с выступающей филенкой, белыми фасадами, столешницей из кварцевого агломерата, белым фартуком, фартуком из плитки кабанчик, техникой из нержавеющей стали, полом из ламината, полуостровом, коричневым полом и желтой столешницей
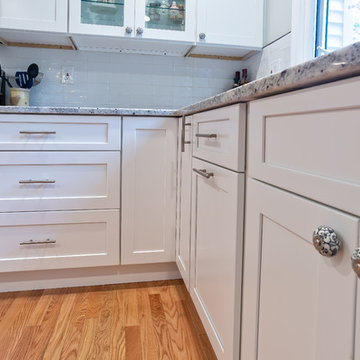
Main Line Kitchen Design is a unique business model! We are a group of skilled Kitchen Designers each with many years of experience planning kitchens around the Delaware Valley. And we are cabinet dealers for 8 nationally distributed cabinet lines much like traditional showrooms.
Unlike full showrooms open to the general public, Main Line Kitchen Design works only by appointment. Appointments can be scheduled days, nights, and weekends either in your home or in our office and selection center. During office appointments we display clients kitchens on a flat screen TV and help them look through 100’s of sample doorstyles, almost a thousand sample finish blocks and sample kitchen cabinets. During home visits we can bring samples, take measurements, and make design changes on laptops showing you what your kitchen can look like in the very room being renovated. This is more convenient for our customers and it eliminates the expense of staffing and maintaining a larger space that is open to walk in traffic. We pass the significant savings on to our customers and so we sell cabinetry for less than other dealers, even home centers like Lowes and The Home Depot.
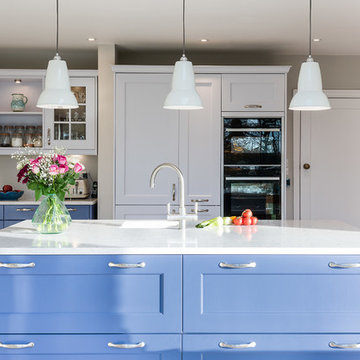
The Kitchen was opened up with new sliding doors across the rear of the property to enhance the terrific view and bring the outside in. The functional Island looks directly outside while still being a hub for the social aspect of the room. The units were fitted primed and the doors an cabinets were painted on site to the exact colour of the customers choice.
Кухня с фартуком из плитки кабанчик и желтой столешницей – фото дизайна интерьера
4