Кухня с фартуком из плитки кабанчик и разноцветным полом – фото дизайна интерьера
Сортировать:
Бюджет
Сортировать:Популярное за сегодня
121 - 140 из 2 641 фото
1 из 3

"big al" cement encaustic tile in federal blue/nautical blue/ white make a fascinating focal point within the clean lines of this updated kitchen by emily henderson. inspired by the grand palace located in Granada Spain, big al, takes this classic arabesque motif and gives it the grandeur befitting of this palatial estate. shop here: https://www.cletile.com/products/big-al-8x8-stock?variant=52702594886

For a client with an enthusiastic appreciation of retro design, this sunny ode to kitchens of the past is a cheerful and comforting retreat for today. The client wanted a kitchen that creatively expressed her fun, unconventional taste while providing all the modern conveniences of a contemporary home.
Space was borrowed from an existing office to provide more open area and easier navigation in the kitchen. Bright, optimistic yellow sets the tone in the room, with retro-inspired appliances in buttery yellow chosen as key elements of the design. A generous apron-front farm sink gleams with clean white enameled cast iron and is outfitted with a rare retro faucet with spray and scrub brush attachments. Black trim against the yellow ceramic tile countertops defines the kitchen’s lines. Simple maple cabinetry painted white with black ceramic knobs provides a modern level of storage.
Playful positioning of contrasting tiles on the floor presents a modern, quirky interpretation of the traditional checkerboard pattern in this classic kitchen with an original point of view.
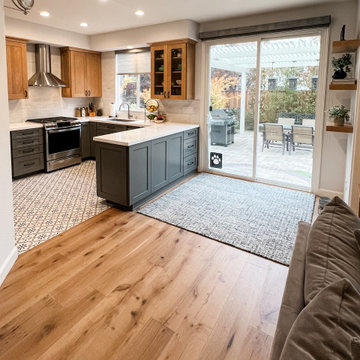
Пример оригинального дизайна: маленькая п-образная кухня-гостиная в современном стиле с одинарной мойкой, фасадами в стиле шейкер, серыми фасадами, столешницей из кварцевого агломерата, серым фартуком, фартуком из плитки кабанчик, техникой из нержавеющей стали, полом из керамогранита, полуостровом, разноцветным полом и белой столешницей для на участке и в саду
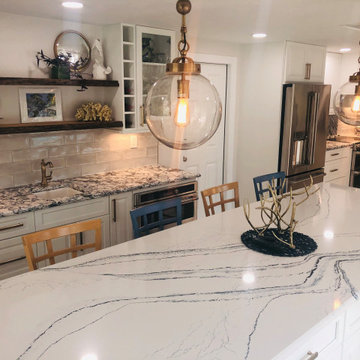
Cambria Quartz "Portrush" island and custom bar area.
Идея дизайна: большая кухня в морском стиле с врезной мойкой, фасадами с утопленной филенкой, белыми фасадами, столешницей из кварцевого агломерата, серым фартуком, фартуком из плитки кабанчик, техникой из нержавеющей стали, полом из керамогранита, островом, разноцветным полом и разноцветной столешницей
Идея дизайна: большая кухня в морском стиле с врезной мойкой, фасадами с утопленной филенкой, белыми фасадами, столешницей из кварцевого агломерата, серым фартуком, фартуком из плитки кабанчик, техникой из нержавеющей стали, полом из керамогранита, островом, разноцветным полом и разноцветной столешницей
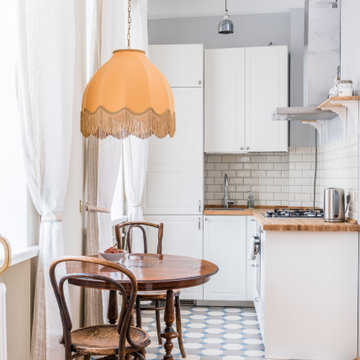
Пример оригинального дизайна: маленькая угловая, светлая кухня в средиземноморском стиле с обеденным столом, накладной мойкой, фасадами с утопленной филенкой, белыми фасадами, деревянной столешницей, белым фартуком, фартуком из плитки кабанчик, техникой под мебельный фасад, разноцветным полом и коричневой столешницей для на участке и в саду

Свежая идея для дизайна: п-образная кухня в стиле лофт с фасадами в стиле шейкер, синими фасадами, белым фартуком, фартуком из плитки кабанчик, техникой под мебельный фасад, полом из цементной плитки, островом, разноцветным полом и белой столешницей - отличное фото интерьера
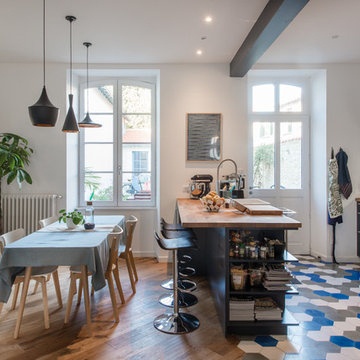
Jours & Nuits © Houzz 2018
Источник вдохновения для домашнего уюта: угловая кухня в скандинавском стиле с обеденным столом, фасадами с выступающей филенкой, синими фасадами, деревянной столешницей, белым фартуком, фартуком из плитки кабанчик, техникой из нержавеющей стали, полуостровом, разноцветным полом и коричневой столешницей
Источник вдохновения для домашнего уюта: угловая кухня в скандинавском стиле с обеденным столом, фасадами с выступающей филенкой, синими фасадами, деревянной столешницей, белым фартуком, фартуком из плитки кабанчик, техникой из нержавеющей стали, полуостровом, разноцветным полом и коричневой столешницей

Our new clients lived in a charming Spanish-style house in the historic Larchmont area of Los Angeles. Their kitchen, which was obviously added later, was devoid of style and desperately needed a makeover. While they wanted the latest in appliances they did want their new kitchen to go with the style of their house. The en trend choices of patterned floor tile and blue cabinets were the catalysts for pulling the whole look together.

Location: Bethesda, MD, USA
We completely revamped the kitchen and breakfast areas and gave these spaces more natural light. They wanted a place that is both aesthetic and practical and we achieved this by having space for sitting in the breakfast space and the peninsulas on both sides of the kitchen, not to mention there is extra sitting space along the bay window with extra storage.
Finecraft Contractors, Inc.
Soleimani Photography
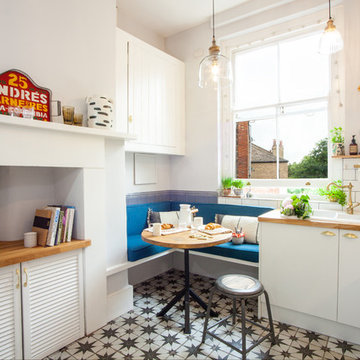
Стильный дизайн: маленькая угловая кухня в стиле фьюжн с плоскими фасадами, белыми фасадами, накладной мойкой, белым фартуком, фартуком из плитки кабанчик, разноцветным полом и красивой плиткой без острова для на участке и в саду - последний тренд

Adam Milton
Источник вдохновения для домашнего уюта: кухня среднего размера в классическом стиле с с полувстраиваемой мойкой (с передним бортиком), зелеными фасадами, столешницей из кварцевого агломерата, белым фартуком, фартуком из плитки кабанчик, белой техникой, полуостровом, стеклянными фасадами и разноцветным полом
Источник вдохновения для домашнего уюта: кухня среднего размера в классическом стиле с с полувстраиваемой мойкой (с передним бортиком), зелеными фасадами, столешницей из кварцевого агломерата, белым фартуком, фартуком из плитки кабанчик, белой техникой, полуостровом, стеклянными фасадами и разноцветным полом
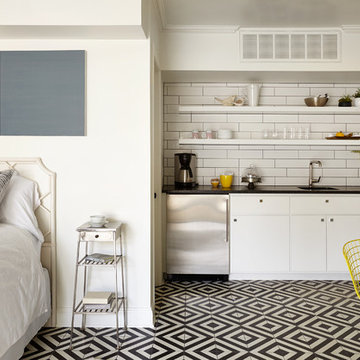
Пример оригинального дизайна: маленькая прямая кухня в стиле неоклассика (современная классика) с одинарной мойкой, открытыми фасадами, белым фартуком, фартуком из плитки кабанчик, техникой из нержавеющей стали, разноцветным полом и черно-белыми фасадами для на участке и в саду

Julia Staples Photography
На фото: п-образная кухня среднего размера в стиле кантри с с полувстраиваемой мойкой (с передним бортиком), фасадами в стиле шейкер, белыми фасадами, столешницей из кварцевого агломерата, зеленым фартуком, фартуком из плитки кабанчик, черной техникой, полом из керамической плитки, полуостровом и разноцветным полом с
На фото: п-образная кухня среднего размера в стиле кантри с с полувстраиваемой мойкой (с передним бортиком), фасадами в стиле шейкер, белыми фасадами, столешницей из кварцевого агломерата, зеленым фартуком, фартуком из плитки кабанчик, черной техникой, полом из керамической плитки, полуостровом и разноцветным полом с

A small kitchen and breakfast room were combined to create this large open space. The floor is antique cement tile from France. The island top is reclaimed wood with a wax finish. Countertops are Carrera marble. All photos by Lee Manning Photography

Becky Griffin's Curious Details
Стильный дизайн: маленькая отдельная, параллельная кухня в классическом стиле с одинарной мойкой, фасадами с утопленной филенкой, белыми фасадами, белым фартуком, фартуком из плитки кабанчик, техникой из нержавеющей стали и разноцветным полом для на участке и в саду - последний тренд
Стильный дизайн: маленькая отдельная, параллельная кухня в классическом стиле с одинарной мойкой, фасадами с утопленной филенкой, белыми фасадами, белым фартуком, фартуком из плитки кабанчик, техникой из нержавеющей стали и разноцветным полом для на участке и в саду - последний тренд
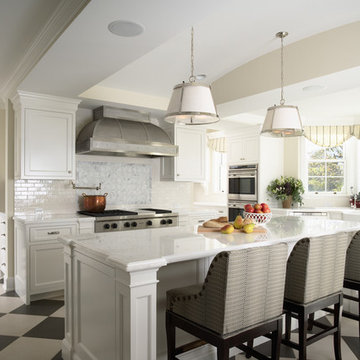
http://www.cookarchitectural.com
Perched on wooded hilltop, this historical estate home was thoughtfully restored and expanded, addressing the modern needs of a large family and incorporating the unique style of its owners. The design is teeming with custom details including a porte cochère and fox head rain spouts, providing references to the historical narrative of the site’s long history.

На фото: угловая, отдельная кухня среднего размера в стиле неоклассика (современная классика) с врезной мойкой, фасадами в стиле шейкер, белыми фасадами, серым фартуком, разноцветным полом, серой столешницей, мраморной столешницей, фартуком из плитки кабанчик, техникой под мебельный фасад, полом из цементной плитки и красивой плиткой без острова с
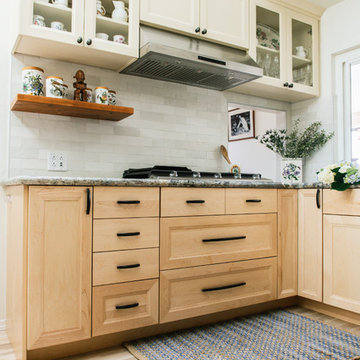
If I were to explain the atmosphere in this home, I’d say it’s happy. Natural light, unbelievable view of Lake Murray, the mountains, the green hills, the sky – I used those natural colors as inspiration to come up with a palette for this project. As a result, we were brave enough to go with 3 cabinet colors (natural, oyster and olive), a gorgeous blue granite that’s named Azurite (a very powerful crystal), new appliance layout, raised ceiling, and a hole in the wall (butler’s window) … quite a lot, considering that client’s original goal was to just reface the existing cabinets (see before photos).
This remodel turned out to be the most accurate representation of my clients, their way of life and what they wanted to highlight in a space so dear to them. You truly feel like you’re in an English countryside cottage with stellar views, quaint vibe and accessories suitable for any modern family. We love the final result and can’t get enough of that warm abundant light!
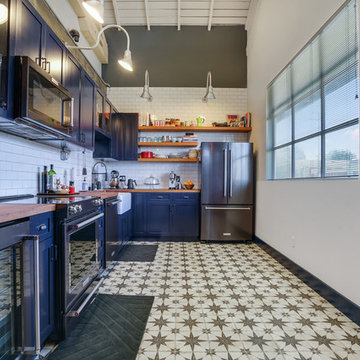
Идея дизайна: отдельная, угловая кухня среднего размера в стиле неоклассика (современная классика) с с полувстраиваемой мойкой (с передним бортиком), фасадами в стиле шейкер, синими фасадами, деревянной столешницей, белым фартуком, фартуком из плитки кабанчик, техникой из нержавеющей стали, полом из керамической плитки, разноцветным полом и коричневой столешницей без острова

These clients retained MMI to assist with a full renovation of the 1st floor following the Harvey Flood. With 4 feet of water in their home, we worked tirelessly to put the home back in working order. While Harvey served our city lemons, we took the opportunity to make lemonade. The kitchen was expanded to accommodate seating at the island and a butler's pantry. A lovely free-standing tub replaced the former Jacuzzi drop-in and the shower was enlarged to take advantage of the expansive master bathroom. Finally, the fireplace was extended to the two-story ceiling to accommodate the TV over the mantel. While we were able to salvage much of the existing slate flooring, the overall color scheme was updated to reflect current trends and a desire for a fresh look and feel. As with our other Harvey projects, our proudest moments were seeing the family move back in to their beautifully renovated home.
Кухня с фартуком из плитки кабанчик и разноцветным полом – фото дизайна интерьера
7