Кухня с фартуком из плитки кабанчик и потолком из вагонки – фото дизайна интерьера
Сортировать:
Бюджет
Сортировать:Популярное за сегодня
141 - 160 из 369 фото
1 из 3
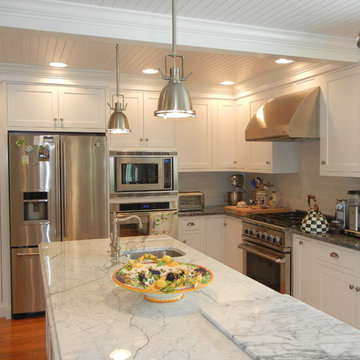
Transitional kitchen remodel with stainless steel accents, granite perimeter countertops, marble island countertop, and tile backsplash. Built-Ins add functional storage in an aesthetically pleasing way.
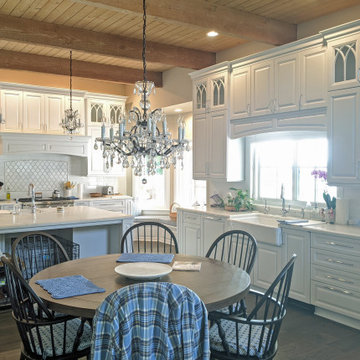
A grand white kitchen! This kitchen was part of a total home remodel -- a lot of work but a wonderful result. Gothic mullions on glass door cabinets, a mantle hood with a deluxe arched valance, window seat and large island are just some of the features. The homeowner wanted space to house her dog's crates under the island -- later this area can easily become seating, just add stools.
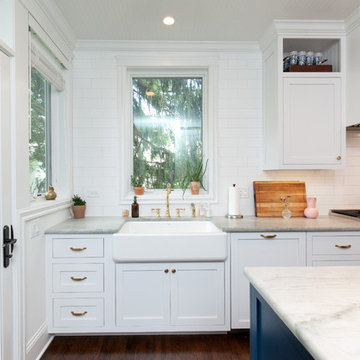
Brass hardware, subway tile, a farmhouse sink, and shaker cabinets! All things farmhouse. This kitchen is beautiful!
Photos: Jody Kmetz
Идея дизайна: угловая кухня среднего размера в стиле кантри с обеденным столом, с полувстраиваемой мойкой (с передним бортиком), фасадами в стиле шейкер, белыми фасадами, белым фартуком, фартуком из плитки кабанчик, техникой из нержавеющей стали, темным паркетным полом, островом, коричневым полом, белой столешницей и потолком из вагонки
Идея дизайна: угловая кухня среднего размера в стиле кантри с обеденным столом, с полувстраиваемой мойкой (с передним бортиком), фасадами в стиле шейкер, белыми фасадами, белым фартуком, фартуком из плитки кабанчик, техникой из нержавеющей стали, темным паркетным полом, островом, коричневым полом, белой столешницей и потолком из вагонки
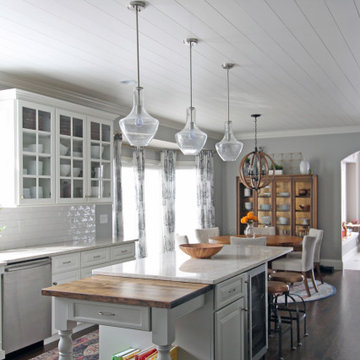
Shiplap ceiling
На фото: большая кухня в стиле кантри с белыми фасадами, фартуком из плитки кабанчик, техникой из нержавеющей стали, темным паркетным полом, островом и потолком из вагонки
На фото: большая кухня в стиле кантри с белыми фасадами, фартуком из плитки кабанчик, техникой из нержавеющей стали, темным паркетным полом, островом и потолком из вагонки
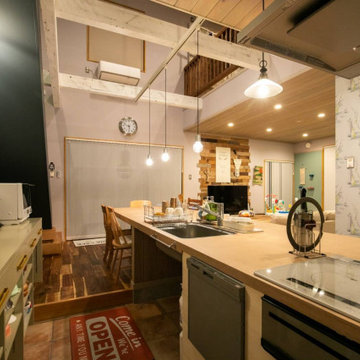
モールテックスの造作キッチン
Свежая идея для дизайна: прямая кухня-гостиная среднего размера в современном стиле с накладной мойкой, открытыми фасадами, бежевыми фасадами, столешницей из бетона, разноцветным фартуком, фартуком из плитки кабанчик, полом из терракотовой плитки, полуостровом, бежевой столешницей и потолком из вагонки - отличное фото интерьера
Свежая идея для дизайна: прямая кухня-гостиная среднего размера в современном стиле с накладной мойкой, открытыми фасадами, бежевыми фасадами, столешницей из бетона, разноцветным фартуком, фартуком из плитки кабанчик, полом из терракотовой плитки, полуостровом, бежевой столешницей и потолком из вагонки - отличное фото интерьера
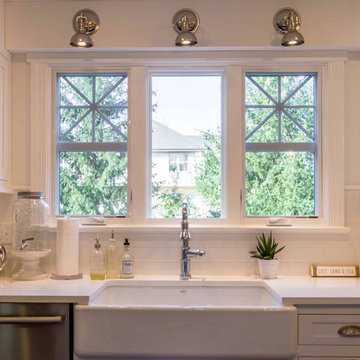
This 1990s brick home had decent square footage and a massive front yard, but no way to enjoy it. Each room needed an update, so the entire house was renovated and remodeled, and an addition was put on over the existing garage to create a symmetrical front. The old brown brick was painted a distressed white.
The 500sf 2nd floor addition includes 2 new bedrooms for their teen children, and the 12'x30' front porch lanai with standing seam metal roof is a nod to the homeowners' love for the Islands. Each room is beautifully appointed with large windows, wood floors, white walls, white bead board ceilings, glass doors and knobs, and interior wood details reminiscent of Hawaiian plantation architecture.
The kitchen was remodeled to increase width and flow, and a new laundry / mudroom was added in the back of the existing garage. The master bath was completely remodeled. Every room is filled with books, and shelves, many made by the homeowner.
Project photography by Kmiecik Imagery.
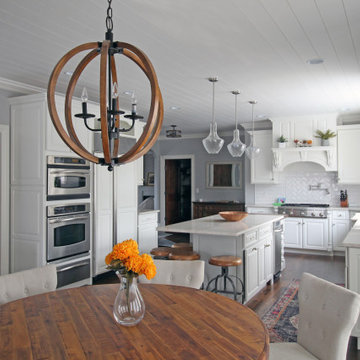
Shiplap ceiling
На фото: большая кухня в стиле кантри с белыми фасадами, фартуком из плитки кабанчик, техникой из нержавеющей стали, темным паркетным полом, островом и потолком из вагонки
На фото: большая кухня в стиле кантри с белыми фасадами, фартуком из плитки кабанчик, техникой из нержавеющей стали, темным паркетным полом, островом и потолком из вагонки
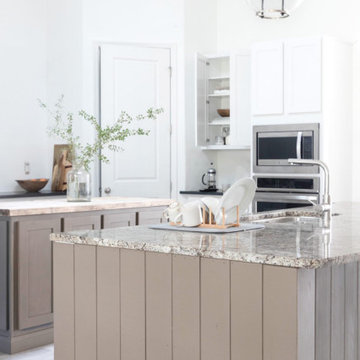
На фото: большая угловая кухня-гостиная в стиле модернизм с фасадами в стиле шейкер, бежевыми фасадами, двумя и более островами, одинарной мойкой, гранитной столешницей, белым фартуком, фартуком из плитки кабанчик, техникой из нержавеющей стали, полом из керамогранита, серым полом, черной столешницей и потолком из вагонки с
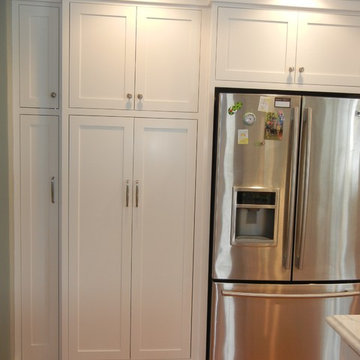
Transitional kitchen remodel with stainless steel accents, granite perimeter countertops, marble island countertop, and tile backsplash. Built-Ins add functional storage in an aesthetically pleasing way.
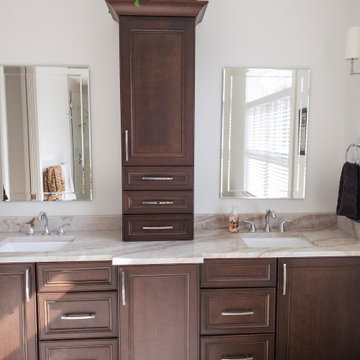
BUILDER'S RETREAT
Shiloh Cabinetry
Square Flat Panel Door Style
All Plywood & Beaded Inset Construction
Perimeter in Maple Painted Polar White
Island is Clear Alder in Bistre Stain
MASTER BATH
Pioneer Cabinetry
Melbourne Door Style
Cherry Stained Coffee
JACK & JILL BATH
Pioneer Cabinetry
Stockbridge - Flat Panel Door Style
Maple painted Gray
HARDWARE : Antique Nickel Knobs and Pulls
COUNTERTOPS
KITCHEN : Granite Countertops
MASTER BATH : Granite Countertops
BUILDER : Biedron Builders
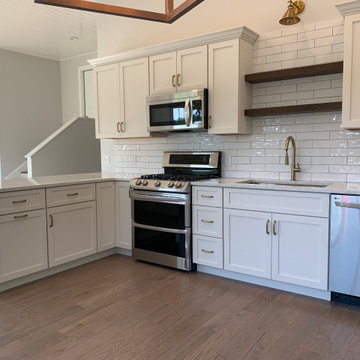
Bright, Modern, Crisp! This kitchen is amazing. We love the white cabinets, brushed gold hardware, and white subway tile backsplash.
Идея дизайна: угловая кухня-гостиная среднего размера с одинарной мойкой, белыми фасадами, гранитной столешницей, белым фартуком, фартуком из плитки кабанчик, техникой из нержавеющей стали, темным паркетным полом, полуостровом, коричневым полом, разноцветной столешницей и потолком из вагонки
Идея дизайна: угловая кухня-гостиная среднего размера с одинарной мойкой, белыми фасадами, гранитной столешницей, белым фартуком, фартуком из плитки кабанчик, техникой из нержавеющей стали, темным паркетным полом, полуостровом, коричневым полом, разноцветной столешницей и потолком из вагонки
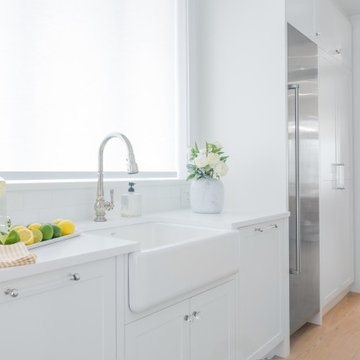
Стильный дизайн: большая угловая кухня-гостиная в стиле кантри с с полувстраиваемой мойкой (с передним бортиком), фасадами в стиле шейкер, белыми фасадами, мраморной столешницей, белым фартуком, фартуком из плитки кабанчик, техникой из нержавеющей стали, светлым паркетным полом, островом, бежевым полом, белой столешницей и потолком из вагонки - последний тренд
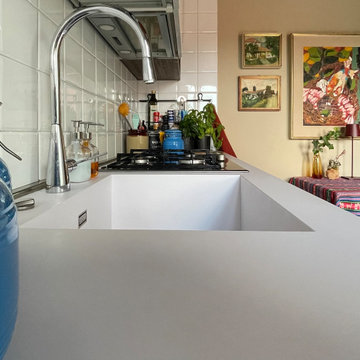
La bella cucina contemporanea con le travi a vista è stata colorata da bei quadri e vari accessori in tono
Идея дизайна: маленькая отдельная, параллельная кухня в стиле фьюжн с плоскими фасадами, фасадами цвета дерева среднего тона, столешницей из кварцита, белым фартуком, фартуком из плитки кабанчик, техникой под мебельный фасад, полом из керамогранита, белым полом, белой столешницей и потолком из вагонки для на участке и в саду
Идея дизайна: маленькая отдельная, параллельная кухня в стиле фьюжн с плоскими фасадами, фасадами цвета дерева среднего тона, столешницей из кварцита, белым фартуком, фартуком из плитки кабанчик, техникой под мебельный фасад, полом из керамогранита, белым полом, белой столешницей и потолком из вагонки для на участке и в саду
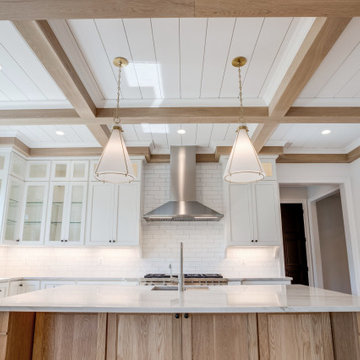
Идея дизайна: кухня-гостиная в стиле кантри с врезной мойкой, фасадами с утопленной филенкой, белыми фасадами, мраморной столешницей, белым фартуком, фартуком из плитки кабанчик, техникой из нержавеющей стали, светлым паркетным полом, островом, белой столешницей и потолком из вагонки
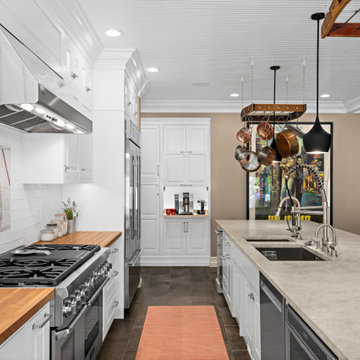
The kitchen was dark overall and the cherry cabinets had darkened over time and paired with a black granite countertop, left them wanting. Avid coffee drinkers, a morning espresso for the pair was a must have. Their favorite coffee machine was important in their kitchen; however they didn’t love that it was visible on the counter even when not in use. A large peninsula separated the eat-in dining area, putting a barrier between the cook and guests. The island, while large, was two levels, and limited the work area because of the raised area. Finally, a nearby business center ended up being a catch-all, causing stress for this organized duo. After living in the home for a bit, they wanted to take the kitchen and make it theirs.
The new kitchen design features white maple cabinets with a quartzite countertop in the color Taj Mahal. The slightly larger island eliminates the peninsula so that it feels open and cohesive, while butcher block countertops on either side of the range provide a beautiful and functional option. Additional cabinets, hidden behind the chairs on the back of the island provide additional storage options for specialty dishes. Large matte black pendant lights with brass interiors hang over the island and dining area. Wooden and wire pot racks enclose the island pendants for a fun and attractive way to store cooking pans. Overall, the kitchen color profile is much lighter than before with white subway tiles on the backsplash. A touch of whimsy in the design can be found in the form of a small nod to New England’s Cape Cod with a custom tile map over the range that they picked up in their travels. A creamy beadboard ceiling gives the room a beautiful custom look while staying on theme. A favorite feature is the appliance garage that holds their ever-important espresso machine but hides it away when not in use. Little details like their pop-up outlets make a big splash with everyday use, while the built-in cabinets in the hallway offer additional kitchen storage, book storage and display cabinets at the top complete with special lighting.
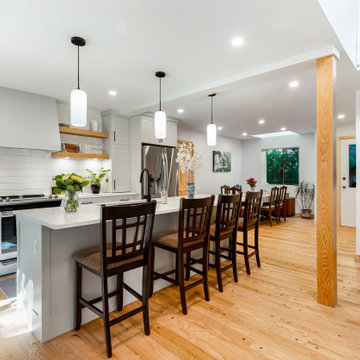
Scandinavian/modern kitchen remodel. Cabinets are a shaker style with a unique Moonshine colour from Benjamin Moore. Brand new stainless steel appliances. Large single basin undermount sink in kitchen island. Countertops are white quartzite. Brand new western oak flooring throughout.
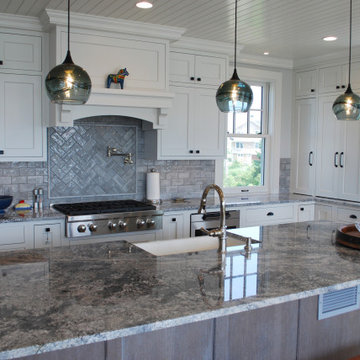
Свежая идея для дизайна: большая п-образная кухня-гостиная в морском стиле с с полувстраиваемой мойкой (с передним бортиком), фасадами в стиле шейкер, белыми фасадами, столешницей из кварцевого агломерата, серым фартуком, фартуком из плитки кабанчик, техникой из нержавеющей стали, светлым паркетным полом, островом, серой столешницей и потолком из вагонки - отличное фото интерьера
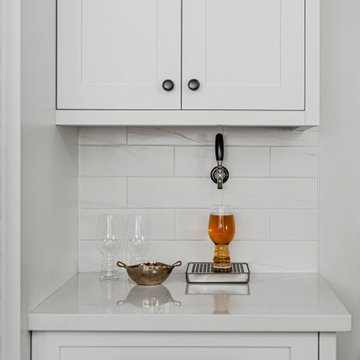
Источник вдохновения для домашнего уюта: угловая кухня-гостиная среднего размера в стиле кантри с врезной мойкой, фасадами в стиле шейкер, белыми фасадами, столешницей из кварцевого агломерата, белым фартуком, фартуком из плитки кабанчик, техникой из нержавеющей стали, паркетным полом среднего тона, островом, белой столешницей и потолком из вагонки
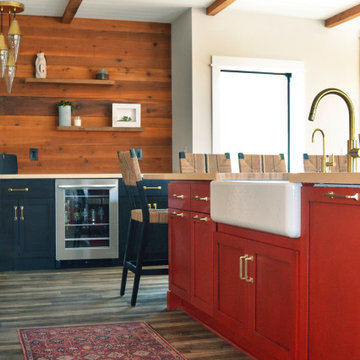
Стильный дизайн: большая параллельная кухня-гостиная в стиле кантри с с полувстраиваемой мойкой (с передним бортиком), фасадами в стиле шейкер, черными фасадами, деревянной столешницей, белым фартуком, фартуком из плитки кабанчик, техникой из нержавеющей стали, полом из винила, островом, серым полом и потолком из вагонки - последний тренд
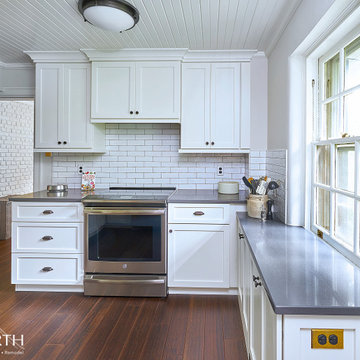
Стильный дизайн: маленькая отдельная, угловая кухня в стиле неоклассика (современная классика) с с полувстраиваемой мойкой (с передним бортиком), фасадами в стиле шейкер, белыми фасадами, столешницей из кварцевого агломерата, белым фартуком, фартуком из плитки кабанчик, техникой из нержавеющей стали, темным паркетным полом, коричневым полом, серой столешницей и потолком из вагонки для на участке и в саду - последний тренд
Кухня с фартуком из плитки кабанчик и потолком из вагонки – фото дизайна интерьера
8