Кухня с фартуком из плитки кабанчик и полуостровом – фото дизайна интерьера
Сортировать:
Бюджет
Сортировать:Популярное за сегодня
201 - 220 из 16 191 фото
1 из 3

Homeowners in Richfield came to Castle looking to update their 1956 Kitchen in their ranch style home. The goal was to keep the same U-Shaped footprint of the kitchen while maximizing the cabinet layout configuration. The overall transformation is stunning.
One major adjustment was installing the upper cabinets to the ceiling. This draws your eyes up and gives the room a larger feel with the added storage that was previously nonexistent. The java color stained Crystal Cabinets are balanced with clean polished nickel hardware.
Another part of the project that was important to the homeowners was lighting. The existing configuration was dark, with very little over head light or task lighting. With adding in disc LED light fixtures in the ceiling, decorative pendant and wall sconce lighting over the sink, the space now is light and bright even with selecting darker finishes.
To top off this project, Designer Tracy O’Donnell curated a gorgeous tile feature above the farmhouse sink. The picture framed Carrara marble herringbone mosaic tile features natural colors that play off the countertop and warmth of the cabinets beautifully. Overall, the homeowners couldn’t be happier with how it all turned out!

Open-concept kitchen in Boston condo remodel. Light wood cabinets, built-in stainless steel appliances, white counter tops, custom interior steel window. Glass wall to patio. Light wood flat panel cabinets with cup pulls. Sunny dining room with exposed beams.
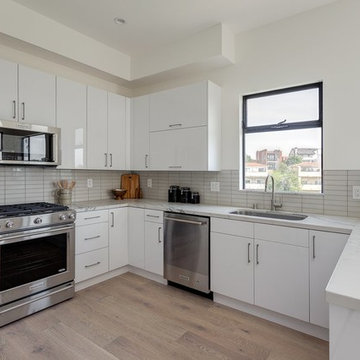
flat panel pre-fab kitchen, glass subway grey tile, carrera whits quartz countertop, stainless steel appliances
На фото: маленькая п-образная кухня в стиле модернизм с кладовкой, плоскими фасадами, белыми фасадами, столешницей из кварцевого агломерата, серым фартуком, фартуком из плитки кабанчик, техникой из нержавеющей стали, паркетным полом среднего тона, полуостровом, бежевым полом и белой столешницей для на участке и в саду
На фото: маленькая п-образная кухня в стиле модернизм с кладовкой, плоскими фасадами, белыми фасадами, столешницей из кварцевого агломерата, серым фартуком, фартуком из плитки кабанчик, техникой из нержавеющей стали, паркетным полом среднего тона, полуостровом, бежевым полом и белой столешницей для на участке и в саду
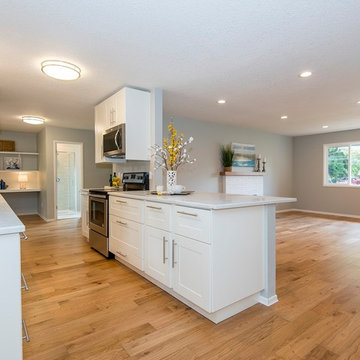
This galley kitchen was tight on space and very dark. By removing a wall and installing white cabinets and counter, we created a bright and open space. Perfect for entertaining!

This 1930s home in the hills of Belle Haven had a kitchen that was compartmentalized from the rest of the first floor. Entering required walking through the dining room. Space at the right side of the kitchen near the back door was not being used.
Relocating the kitchen's sink, dishwasher and range to the right and rear sides of the home not only opened up the kitchen to be more functional, but also allowed for better circulation. The foyer now connects to the kitchen, and the back door is now in line with the entrance. Elegant, double French doors that open out to the screen porch replaced a small door from the screen porch that opened in. (A corner cabinet with wine bar fits nicely in a corner that was once blocked by the range.) The entrance from the dining room to the kitchen was widened to double its size. In addition, a wrap around counter allows more natural light from the rear of the house into the dining room. Cotton white cabinets from Crystal Cabinet Works and a CaesarStone Noble Grey countertop make this handsome kitchen shine.
Photography: Greg Hadley
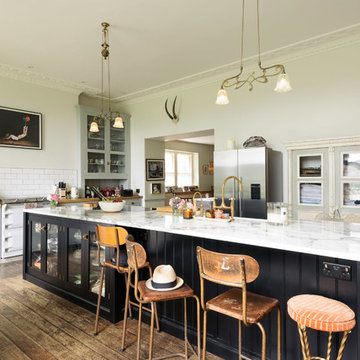
deVOL Kitchens
Пример оригинального дизайна: большая отдельная, прямая кухня в стиле фьюжн с фасадами в стиле шейкер, серыми фасадами, мраморной столешницей, белым фартуком, фартуком из плитки кабанчик, белой техникой, паркетным полом среднего тона, полуостровом и коричневым полом
Пример оригинального дизайна: большая отдельная, прямая кухня в стиле фьюжн с фасадами в стиле шейкер, серыми фасадами, мраморной столешницей, белым фартуком, фартуком из плитки кабанчик, белой техникой, паркетным полом среднего тона, полуостровом и коричневым полом
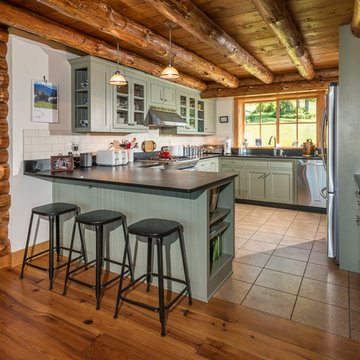
Paul Rogers Photographer
Стильный дизайн: п-образная кухня среднего размера в стиле рустика с обеденным столом, двойной мойкой, плоскими фасадами, зелеными фасадами, столешницей из акрилового камня, черным фартуком, фартуком из плитки кабанчик, техникой из нержавеющей стали, полом из керамогранита и полуостровом - последний тренд
Стильный дизайн: п-образная кухня среднего размера в стиле рустика с обеденным столом, двойной мойкой, плоскими фасадами, зелеными фасадами, столешницей из акрилового камня, черным фартуком, фартуком из плитки кабанчик, техникой из нержавеющей стали, полом из керамогранита и полуостровом - последний тренд
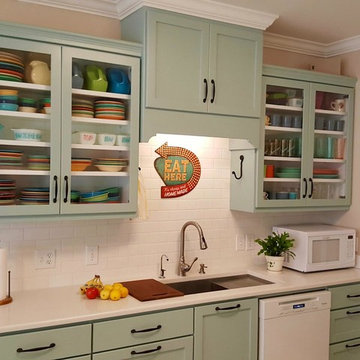
Источник вдохновения для домашнего уюта: кухня среднего размера в стиле ретро с обеденным столом, врезной мойкой, фасадами в стиле шейкер, синими фасадами, столешницей из кварцита, белым фартуком, фартуком из плитки кабанчик, белой техникой, полом из керамической плитки, полуостровом и бежевым полом
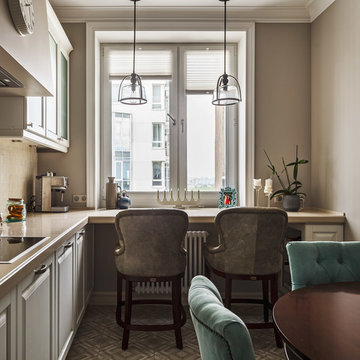
Сергей Красюк
Идея дизайна: большая п-образная кухня-гостиная в стиле неоклассика (современная классика) с накладной мойкой, фасадами с утопленной филенкой, столешницей из акрилового камня, фартуком из плитки кабанчик, техникой из нержавеющей стали, полом из керамогранита, белыми фасадами, белым фартуком, полуостровом, серым полом и бежевой столешницей
Идея дизайна: большая п-образная кухня-гостиная в стиле неоклассика (современная классика) с накладной мойкой, фасадами с утопленной филенкой, столешницей из акрилового камня, фартуком из плитки кабанчик, техникой из нержавеющей стали, полом из керамогранита, белыми фасадами, белым фартуком, полуостровом, серым полом и бежевой столешницей
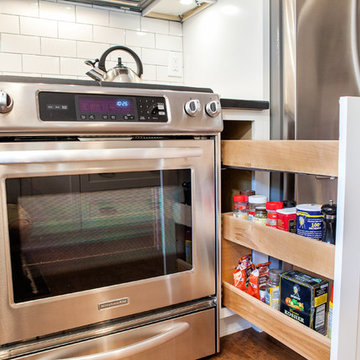
Andrew Pitzer Photography
На фото: маленькая п-образная кухня в классическом стиле с обеденным столом, врезной мойкой, фасадами в стиле шейкер, белыми фасадами, столешницей из кварцевого агломерата, белым фартуком, фартуком из плитки кабанчик, техникой из нержавеющей стали, паркетным полом среднего тона и полуостровом для на участке и в саду с
На фото: маленькая п-образная кухня в классическом стиле с обеденным столом, врезной мойкой, фасадами в стиле шейкер, белыми фасадами, столешницей из кварцевого агломерата, белым фартуком, фартуком из плитки кабанчик, техникой из нержавеющей стали, паркетным полом среднего тона и полуостровом для на участке и в саду с
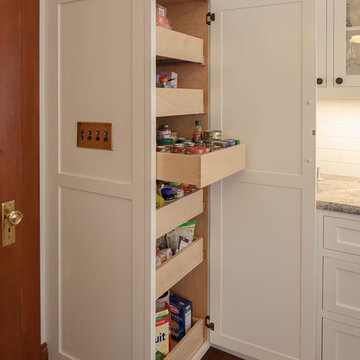
Francis Combes
На фото: большая п-образная, отдельная кухня в стиле кантри с с полувстраиваемой мойкой (с передним бортиком), фасадами в стиле шейкер, белыми фасадами, гранитной столешницей, белым фартуком, техникой под мебельный фасад, полуостровом, фартуком из плитки кабанчик и паркетным полом среднего тона с
На фото: большая п-образная, отдельная кухня в стиле кантри с с полувстраиваемой мойкой (с передним бортиком), фасадами в стиле шейкер, белыми фасадами, гранитной столешницей, белым фартуком, техникой под мебельный фасад, полуостровом, фартуком из плитки кабанчик и паркетным полом среднего тона с
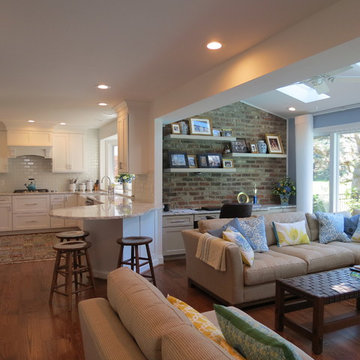
My customers came to me wanting a big change in their small colonial kitchen. They knew they had extra space from a previous addition and dining room. As far as layout they didn't give me any limitations. They asked for more counter space, storage, and something they can comfortably entertain in with their growing family. We knocked down the wall between the old kitchen and dining room and added another doorway to the front room. This allowed me to double the size of the kitchen and add an angled peninsula with seating. The kitchen is now open to the existing addition which serves as great room with a built in desk area. All new windows were put in throughout the house and the patio door was moved to the back wall of great room. This allows for a better flow to the in ground pool where we added new steps and decking. My customers love their new open concept living space. They especially enjoy it with the grandkids during the summer months. Photo By: Lindsey Markel
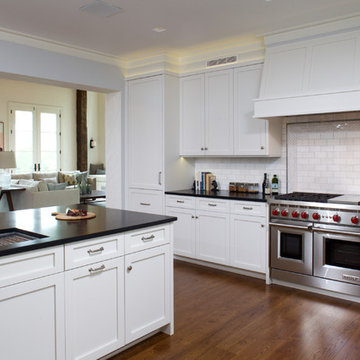
48" Wolf Range and custom JWH wood hood; backsplash of stone tile, mosaics and metal
Cabinetry Designer: Jennifer Howard;
Photographer: Mick Hales
Пример оригинального дизайна: большая п-образная кухня в стиле неоклассика (современная классика) с кладовкой, врезной мойкой, фасадами в стиле шейкер, белыми фасадами, столешницей из талькохлорита, белым фартуком, фартуком из плитки кабанчик, техникой под мебельный фасад, паркетным полом среднего тона и полуостровом
Пример оригинального дизайна: большая п-образная кухня в стиле неоклассика (современная классика) с кладовкой, врезной мойкой, фасадами в стиле шейкер, белыми фасадами, столешницей из талькохлорита, белым фартуком, фартуком из плитки кабанчик, техникой под мебельный фасад, паркетным полом среднего тона и полуостровом
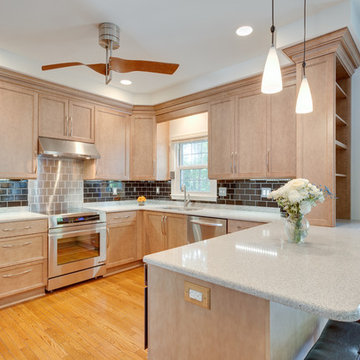
Designed by Blair Jones of Reico Kitchen & Bath in Woodbridge, VA, this transitional kitchen remodel features Ultracraft cabinets in the Daytona door style in a Maple Sand finsh with Brown Satin Glaze and Cambria New Castle kitchen countertops.
Photos courtesy of BTW Images LLC / www.btwimages.com.
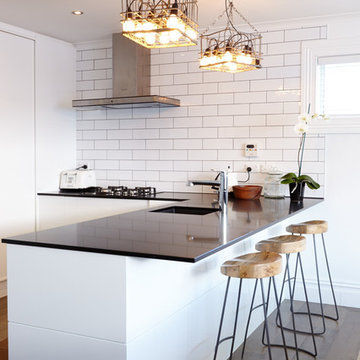
Jacqui Blanchard Photography
Идея дизайна: маленькая кухня в современном стиле с плоскими фасадами, белыми фасадами, белым фартуком, фартуком из плитки кабанчик и полуостровом для на участке и в саду
Идея дизайна: маленькая кухня в современном стиле с плоскими фасадами, белыми фасадами, белым фартуком, фартуком из плитки кабанчик и полуостровом для на участке и в саду

Paul Dyer, Photography
На фото: отдельная, п-образная кухня среднего размера в стиле модернизм с техникой из нержавеющей стали, одинарной мойкой, плоскими фасадами, фасадами цвета дерева среднего тона, столешницей из кварцита, белым фартуком, фартуком из плитки кабанчик, полом из керамической плитки, полуостровом и бежевым полом с
На фото: отдельная, п-образная кухня среднего размера в стиле модернизм с техникой из нержавеющей стали, одинарной мойкой, плоскими фасадами, фасадами цвета дерева среднего тона, столешницей из кварцита, белым фартуком, фартуком из плитки кабанчик, полом из керамической плитки, полуостровом и бежевым полом с
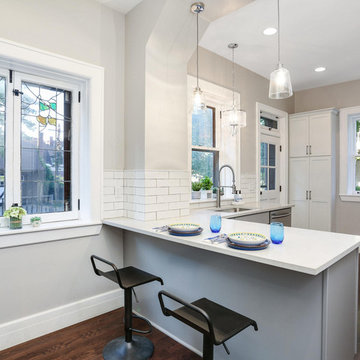
Свежая идея для дизайна: п-образная кухня среднего размера в классическом стиле с обеденным столом, врезной мойкой, фасадами с утопленной филенкой, белыми фасадами, столешницей из кварцевого агломерата, белым фартуком, фартуком из плитки кабанчик, техникой из нержавеющей стали, темным паркетным полом, полуостровом, коричневым полом и белой столешницей - отличное фото интерьера
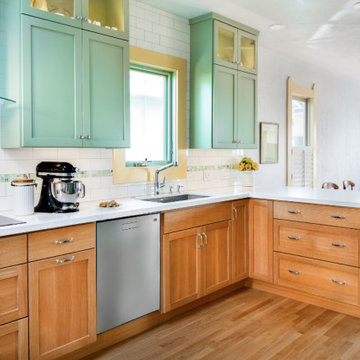
Стильный дизайн: маленькая п-образная кухня в стиле неоклассика (современная классика) с врезной мойкой, фасадами в стиле шейкер, бирюзовыми фасадами, белым фартуком, фартуком из плитки кабанчик, техникой из нержавеющей стали, паркетным полом среднего тона, полуостровом, коричневым полом и белой столешницей для на участке и в саду - последний тренд
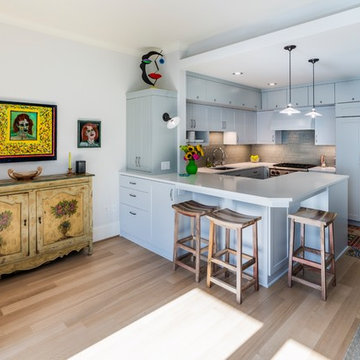
Стильный дизайн: маленькая п-образная кухня в морском стиле с врезной мойкой, фасадами в стиле шейкер, синими фасадами, столешницей из кварцевого агломерата, серым фартуком, фартуком из плитки кабанчик, техникой из нержавеющей стали, светлым паркетным полом, полуостровом, бежевым полом и белой столешницей для на участке и в саду - последний тренд
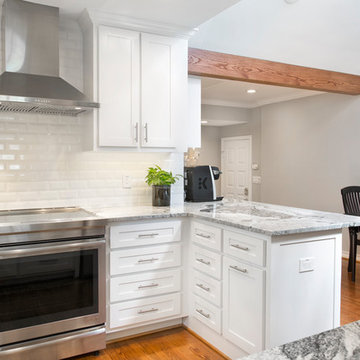
The storage space that was lost was regained below the new peninsula, creating a functional u-shaped workspace around the oven. The peninsula also features a pull-out trash bin, a convenient electrical outlet, and an extended edge for bar stool seating.
Final photos by Impressia Photography.
Кухня с фартуком из плитки кабанчик и полуостровом – фото дизайна интерьера
11