Кухня с фартуком из плитки кабанчик и деревянным потолком – фото дизайна интерьера
Сортировать:
Бюджет
Сортировать:Популярное за сегодня
141 - 160 из 356 фото
1 из 3
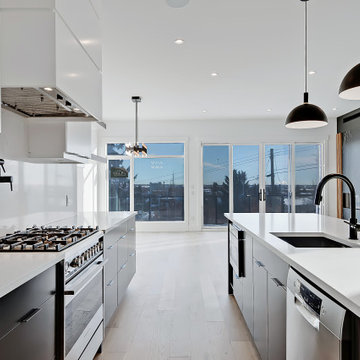
На фото: параллельная кухня среднего размера в стиле лофт с кладовкой, с полувстраиваемой мойкой (с передним бортиком), открытыми фасадами, белыми фасадами, деревянной столешницей, белым фартуком, фартуком из плитки кабанчик, черной техникой, светлым паркетным полом, островом, желтым полом, белой столешницей и деревянным потолком
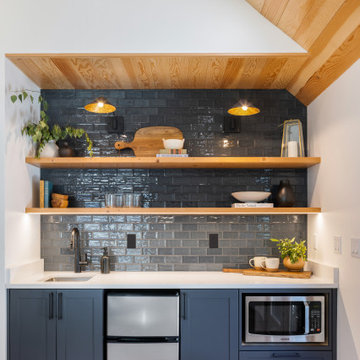
For the kitchenette, we selected saturated hues to compliment the wood of the ceiling and flooring. The sconces are truly one of my favorite items in the space. They give this small space high style while also being extremely functional.
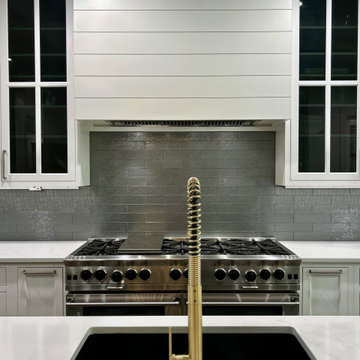
Kitchen remodel
Свежая идея для дизайна: угловая кухня среднего размера в стиле неоклассика (современная классика) с обеденным столом, накладной мойкой, фасадами с утопленной филенкой, зелеными фасадами, столешницей из кварцевого агломерата, серым фартуком, фартуком из плитки кабанчик, техникой под мебельный фасад, паркетным полом среднего тона, островом, коричневым полом, белой столешницей и деревянным потолком - отличное фото интерьера
Свежая идея для дизайна: угловая кухня среднего размера в стиле неоклассика (современная классика) с обеденным столом, накладной мойкой, фасадами с утопленной филенкой, зелеными фасадами, столешницей из кварцевого агломерата, серым фартуком, фартуком из плитки кабанчик, техникой под мебельный фасад, паркетным полом среднего тона, островом, коричневым полом, белой столешницей и деревянным потолком - отличное фото интерьера
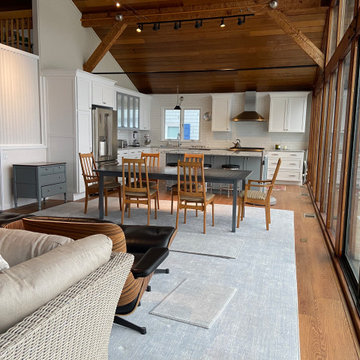
Contrasting grey island cabinets with white wall cabinets.
Идея дизайна: большая угловая, серо-белая кухня-гостиная со шкафом над холодильником: освещение в морском стиле с врезной мойкой, белыми фасадами, гранитной столешницей, белым фартуком, техникой из нержавеющей стали, островом, коричневым полом, сводчатым потолком, балками на потолке, деревянным потолком, фасадами в стиле шейкер, фартуком из плитки кабанчик, светлым паркетным полом и серой столешницей
Идея дизайна: большая угловая, серо-белая кухня-гостиная со шкафом над холодильником: освещение в морском стиле с врезной мойкой, белыми фасадами, гранитной столешницей, белым фартуком, техникой из нержавеющей стали, островом, коричневым полом, сводчатым потолком, балками на потолке, деревянным потолком, фасадами в стиле шейкер, фартуком из плитки кабанчик, светлым паркетным полом и серой столешницей
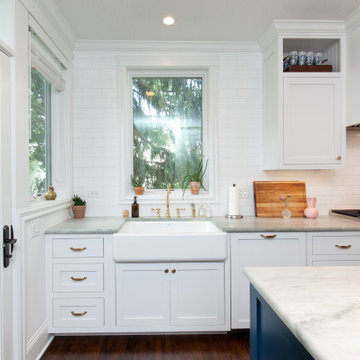
На фото: п-образная кухня в стиле неоклассика (современная классика) с обеденным столом, с полувстраиваемой мойкой (с передним бортиком), фасадами в стиле шейкер, мраморной столешницей, белым фартуком, фартуком из плитки кабанчик, техникой под мебельный фасад, темным паркетным полом, островом, белой столешницей и деревянным потолком
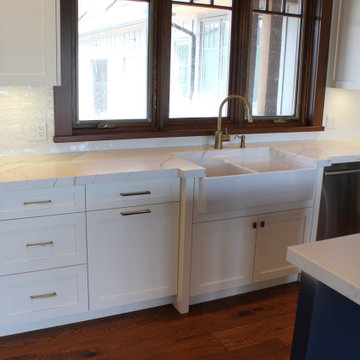
На фото: большая п-образная кухня в стиле рустика с обеденным столом, с полувстраиваемой мойкой (с передним бортиком), фасадами в стиле шейкер, белыми фасадами, столешницей из кварцевого агломерата, белым фартуком, фартуком из плитки кабанчик, техникой из нержавеющей стали, темным паркетным полом, островом, коричневым полом, белой столешницей и деревянным потолком с
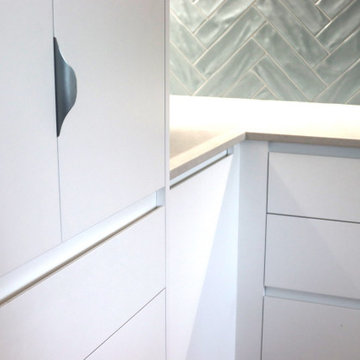
We were privileged to be involved in a very special kitchen project for a young family’s Titirangi rebuild following the devasting Auckland Floods.
Our brief was to design a kitchen that would be practical for the family, feature modern clean lines, include accents of colour and texture to warm the space, and feel at harmony in with the homes environment.
We achieved this by designing repetition and balance in the proportions throughout the cabinetry specifications and incorporating and offering shark nose profiles on all the cupboards and doors below the benchtops.
Stainless steel elements such as the sink and tapware were chosen for their timeless and practical qualities. These work in harmony with the beautiful stubble curved handles on the large breakfast pantry area.
Restful tones of blue featured in the island panels and tile splashback provide colour to the space and work in harmony with the natural texture of the oak woodgrain wall units and soft grey Quantum Quartz, Leyerro. benchtops.
Repetition of patterns can be seen in the Kowhai panels on the island and again in the young and grove ceiling. The hearing bone layout in the tile splash draws your eye to the back wall and is a stunning focal point.
Overall, the kitchen meets the brief to reunite this lovely family in a warm and inviting space that is both functional for a growing family and beautiful to the eye.
It has been an extra special journey with our lovely clients and we them many happy memories to come as we welcome them home.
• Designed by: Michelle Samuels Design
• Manufactured by: Kitchens2Go
• Cabinetry by: Sage Doors , Invisedge, Snowdrift, Satin Finish
• Benchtop: Quantum Quartz, Leyerro
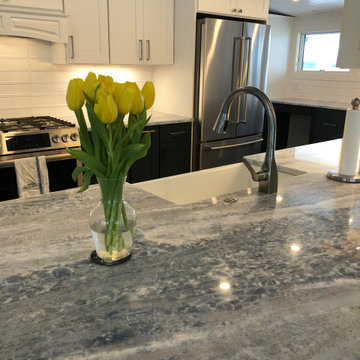
This beautiful Mid-Century was in desperate need of updating in both form and function. Keeping the original ceilings (which had a slope we needed to mind) helped keep the 50's style. The two tone made it so that the kitchen was broken up instead of being one very long white kitchen. Adding the windows on the exterior wall completely brightened up the space too.
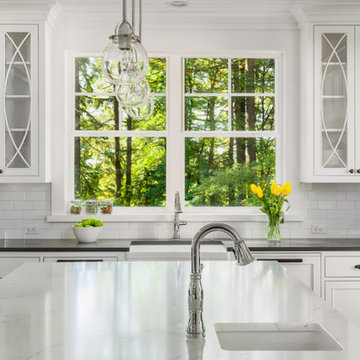
This stunning farmhouse-style kitchen features elegant white shaker cabinets with inset detailing, complemented by a black and white quartz countertop and a charming beadboard ceiling. These elements harmonize beautifully with the stainless steel appliances.
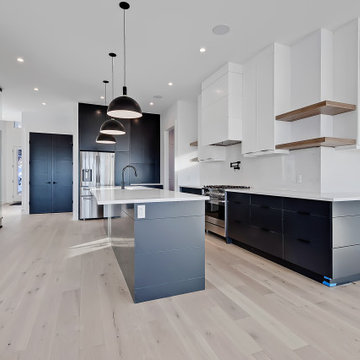
Пример оригинального дизайна: параллельная кухня среднего размера в стиле лофт с кладовкой, с полувстраиваемой мойкой (с передним бортиком), открытыми фасадами, белыми фасадами, деревянной столешницей, белым фартуком, фартуком из плитки кабанчик, черной техникой, светлым паркетным полом, островом, желтым полом, белой столешницей и деревянным потолком
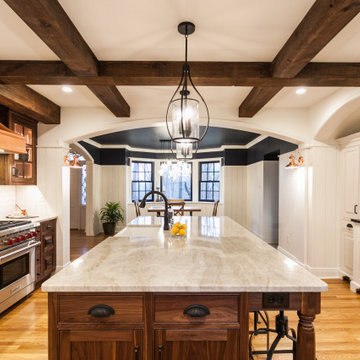
into dining
Свежая идея для дизайна: п-образная кухня среднего размера с обеденным столом, с полувстраиваемой мойкой (с передним бортиком), фасадами с выступающей филенкой, коричневыми фасадами, столешницей из кварцита, белым фартуком, фартуком из плитки кабанчик, техникой под мебельный фасад, светлым паркетным полом, островом, бежевым полом, бежевой столешницей и деревянным потолком - отличное фото интерьера
Свежая идея для дизайна: п-образная кухня среднего размера с обеденным столом, с полувстраиваемой мойкой (с передним бортиком), фасадами с выступающей филенкой, коричневыми фасадами, столешницей из кварцита, белым фартуком, фартуком из плитки кабанчик, техникой под мебельный фасад, светлым паркетным полом, островом, бежевым полом, бежевой столешницей и деревянным потолком - отличное фото интерьера
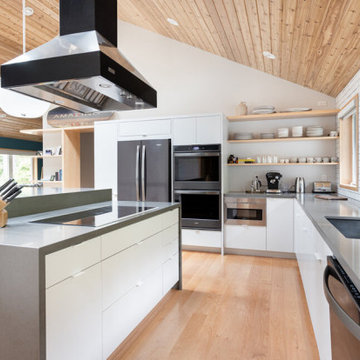
Vaulted Kitchen.
Пример оригинального дизайна: большая п-образная кухня в современном стиле с обеденным столом, врезной мойкой, плоскими фасадами, белыми фасадами, столешницей из кварцевого агломерата, белым фартуком, фартуком из плитки кабанчик, черной техникой, светлым паркетным полом, островом, серой столешницей и деревянным потолком
Пример оригинального дизайна: большая п-образная кухня в современном стиле с обеденным столом, врезной мойкой, плоскими фасадами, белыми фасадами, столешницей из кварцевого агломерата, белым фартуком, фартуком из плитки кабанчик, черной техникой, светлым паркетным полом, островом, серой столешницей и деревянным потолком
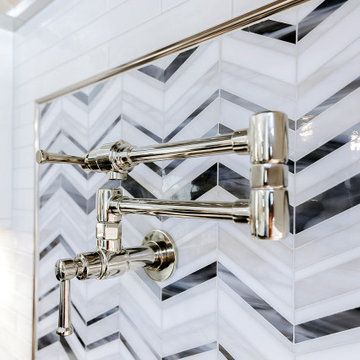
This glamourous kitchen is one you won’t forget.
With its 10ft royal blue island with white marble countertops, this island holds 5 barstool
seats, a prep sink, two under cabinet refrigerators, hidden electrical outlets and a microwave oven. This space was custom designed to be modern and functional, whether hosting
guests or making a weekend brunch with the family, the island does it all.
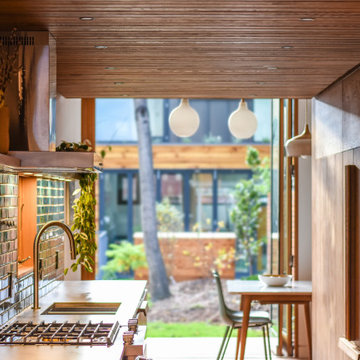
Architecture, Design & Photography: dbdbdb
Completed in 2018
Custom concrete countertops made in Canada.
Colour: Natural
Texture: Smooth
Источник вдохновения для домашнего уюта: прямая кухня среднего размера в стиле ретро с обеденным столом, врезной мойкой, плоскими фасадами, фасадами цвета дерева среднего тона, столешницей из бетона, синим фартуком, фартуком из плитки кабанчик, техникой из нержавеющей стали, паркетным полом среднего тона, коричневым полом, серой столешницей и деревянным потолком без острова
Источник вдохновения для домашнего уюта: прямая кухня среднего размера в стиле ретро с обеденным столом, врезной мойкой, плоскими фасадами, фасадами цвета дерева среднего тона, столешницей из бетона, синим фартуком, фартуком из плитки кабанчик, техникой из нержавеющей стали, паркетным полом среднего тона, коричневым полом, серой столешницей и деревянным потолком без острова
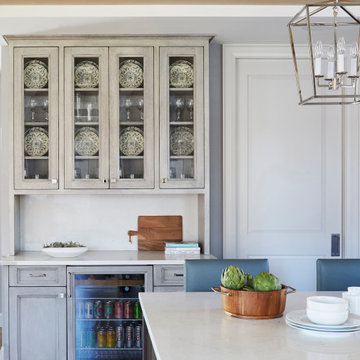
Rutt kitchen from Vine Street Design
На фото: большая п-образная кухня в стиле неоклассика (современная классика) с с полувстраиваемой мойкой (с передним бортиком), стеклянными фасадами, серыми фасадами, синим фартуком, фартуком из плитки кабанчик, техникой из нержавеющей стали, паркетным полом среднего тона, островом, белой столешницей и деревянным потолком
На фото: большая п-образная кухня в стиле неоклассика (современная классика) с с полувстраиваемой мойкой (с передним бортиком), стеклянными фасадами, серыми фасадами, синим фартуком, фартуком из плитки кабанчик, техникой из нержавеющей стали, паркетным полом среднего тона, островом, белой столешницей и деревянным потолком
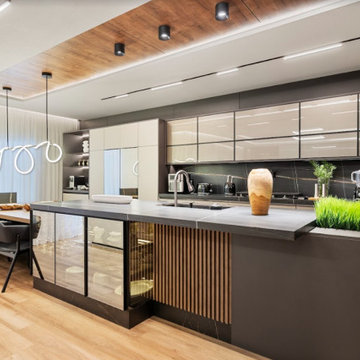
The kitchen has a modern look, with clean lines, stainless steel appliances, and light wood tones. This can make the space feel stylish and sophisticated.
Warmth despite modern design: The wooden ceiling adds a touch of warmth and elegance to the modern design. This can help to balance out the cool feel of the stainless steel and glass.
The kitchen appears to be spacious, with plenty of counter space and room to move around. This can make it a great place for cooking and entertaining.
The kitchen has a functional layout, with the appliances and cabinets arranged in a way that makes sense for cooking. For instance, the sink appears to be located near the dishwasher, which can help with meal prep and cleanup.
Overall, the kitchen looks like a well-designed and stylish space that would be a pleasure to cook in.
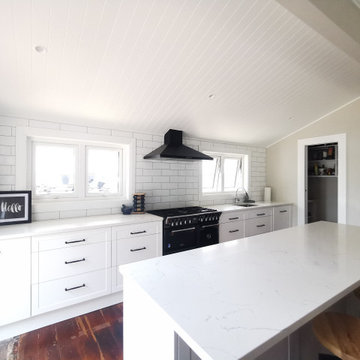
Bungalows can often feel small and confined. Add Value Renovations threw that out the window by taking the best parts of this classic family bungalow and giving it new life with contemporary design and modern appliances.
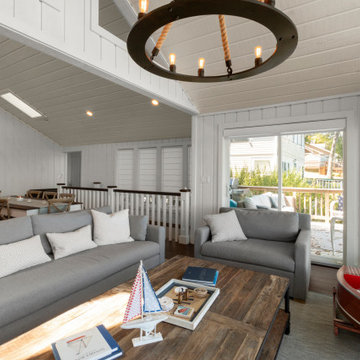
The homeowners wish-list when searching for properties in the Geneva Lake area included: low-maintenance, incredible lake views, a pier but also a house that needed a lot of work because they were searching for a true project. After months of designing and planning, a bright and open design of the great room was created to maximize the room’s incredible view of Geneva Lake. Nautical touches can be found throughout the home, including the rope detailing on the overhead light fixture, in the coffee table accessories and the child-sized replica wooden boat. The crisp, clean kitchen has thoughtful design details, like the vintage look faucet and a mosaic outline of Geneva Lake in the back splash.
This project was featured in the Summer 2019 issue of Lakeshore Living
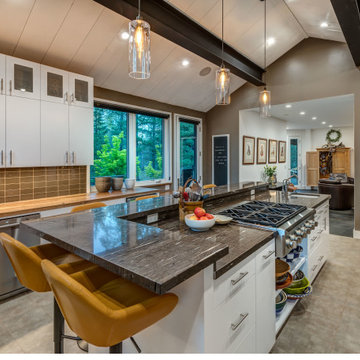
Источник вдохновения для домашнего уюта: отдельная, п-образная кухня в стиле кантри с с полувстраиваемой мойкой (с передним бортиком), плоскими фасадами, белыми фасадами, деревянной столешницей, коричневым фартуком, фартуком из плитки кабанчик, техникой из нержавеющей стали, полом из керамогранита, островом, бежевым полом, коричневой столешницей и деревянным потолком
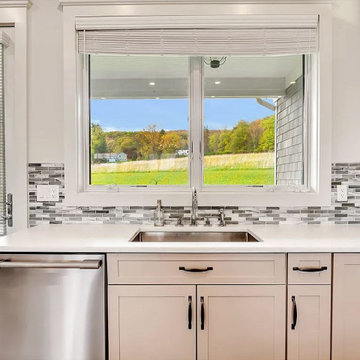
Crafting dream kitchens and turning houses into homes is what we do best! ?✨ Swipe through to see the stunning neutral, rustic kitchen we designed for our contractor's upstate retreat. From high-end appliances to rustic decor touches, every detail was carefully chosen. And yes, those beautiful countertops? We did them throughout the entire house. Wherever you go, we'll make your space feel like home. ??️
Кухня с фартуком из плитки кабанчик и деревянным потолком – фото дизайна интерьера
8