Кухня с фартуком из плитки кабанчик и деревянным потолком – фото дизайна интерьера
Сортировать:
Бюджет
Сортировать:Популярное за сегодня
241 - 260 из 356 фото
1 из 3
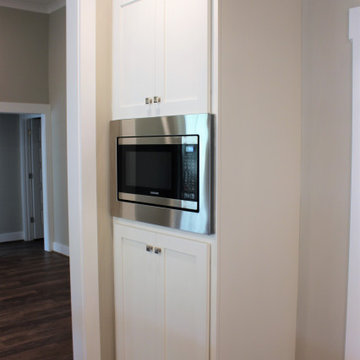
На фото: кухня среднего размера с врезной мойкой, фасадами в стиле шейкер, белыми фасадами, гранитной столешницей, белым фартуком, фартуком из плитки кабанчик, техникой из нержавеющей стали, островом, коричневым полом, белой столешницей и деревянным потолком
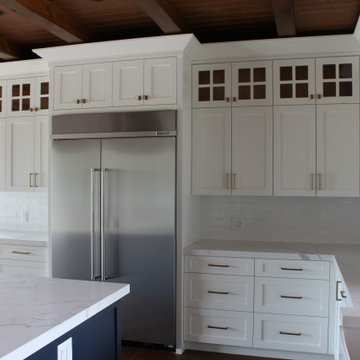
Источник вдохновения для домашнего уюта: большая п-образная кухня в стиле рустика с обеденным столом, с полувстраиваемой мойкой (с передним бортиком), фасадами в стиле шейкер, белыми фасадами, столешницей из кварцевого агломерата, белым фартуком, фартуком из плитки кабанчик, техникой из нержавеющей стали, темным паркетным полом, островом, коричневым полом, белой столешницей и деревянным потолком
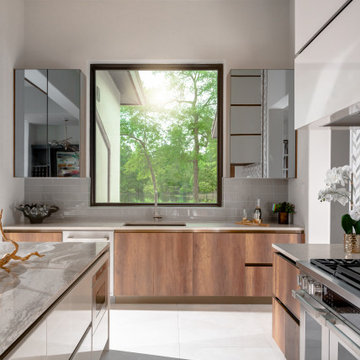
Стильный дизайн: большая п-образная кухня в стиле модернизм с плоскими фасадами, фасадами цвета дерева среднего тона, серым фартуком, техникой из нержавеющей стали, островом, серым полом, серой столешницей, деревянным потолком, врезной мойкой, столешницей из кварцевого агломерата, фартуком из плитки кабанчик и полом из керамической плитки - последний тренд
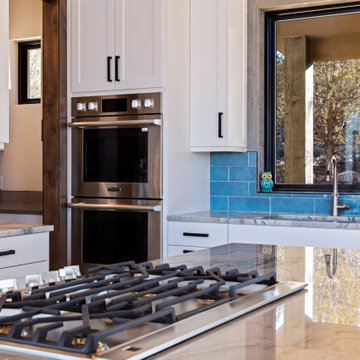
На фото: угловая кухня среднего размера в современном стиле с обеденным столом, одинарной мойкой, фасадами в стиле шейкер, белыми фасадами, столешницей из кварцита, синим фартуком, фартуком из плитки кабанчик, техникой из нержавеющей стали, полом из керамогранита, островом, серым полом, разноцветной столешницей и деревянным потолком
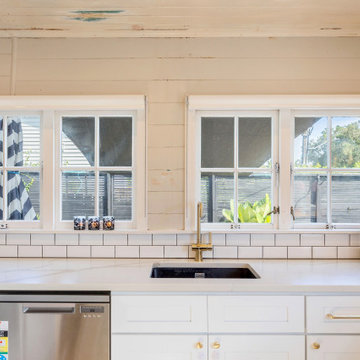
We went of a white on white look with gold accents.
The gold was introduced in handles and tapware only.
Пример оригинального дизайна: п-образная кухня среднего размера в классическом стиле с обеденным столом, врезной мойкой, фасадами в стиле шейкер, белыми фасадами, столешницей из акрилового камня, белым фартуком, фартуком из плитки кабанчик, техникой из нержавеющей стали, светлым паркетным полом, полуостровом, коричневым полом, белой столешницей и деревянным потолком
Пример оригинального дизайна: п-образная кухня среднего размера в классическом стиле с обеденным столом, врезной мойкой, фасадами в стиле шейкер, белыми фасадами, столешницей из акрилового камня, белым фартуком, фартуком из плитки кабанчик, техникой из нержавеющей стали, светлым паркетным полом, полуостровом, коричневым полом, белой столешницей и деревянным потолком
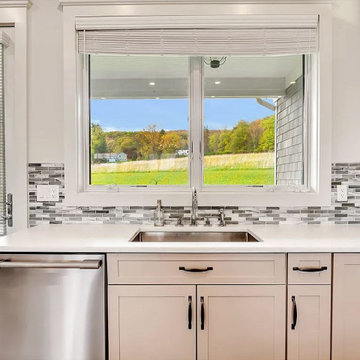
Crafting dream kitchens and turning houses into homes is what we do best! ?✨ Swipe through to see the stunning neutral, rustic kitchen we designed for our contractor's upstate retreat. From high-end appliances to rustic decor touches, every detail was carefully chosen. And yes, those beautiful countertops? We did them throughout the entire house. Wherever you go, we'll make your space feel like home. ??️
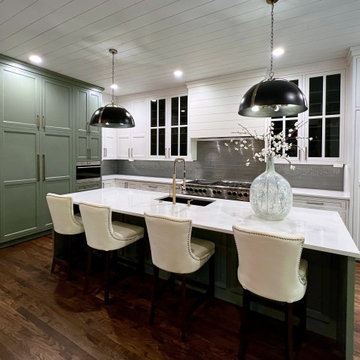
Kitchen remodel
На фото: угловая кухня среднего размера в стиле неоклассика (современная классика) с обеденным столом, накладной мойкой, фасадами с утопленной филенкой, зелеными фасадами, столешницей из кварцевого агломерата, серым фартуком, фартуком из плитки кабанчик, техникой под мебельный фасад, паркетным полом среднего тона, островом, коричневым полом, белой столешницей и деревянным потолком
На фото: угловая кухня среднего размера в стиле неоклассика (современная классика) с обеденным столом, накладной мойкой, фасадами с утопленной филенкой, зелеными фасадами, столешницей из кварцевого агломерата, серым фартуком, фартуком из плитки кабанчик, техникой под мебельный фасад, паркетным полом среднего тона, островом, коричневым полом, белой столешницей и деревянным потолком
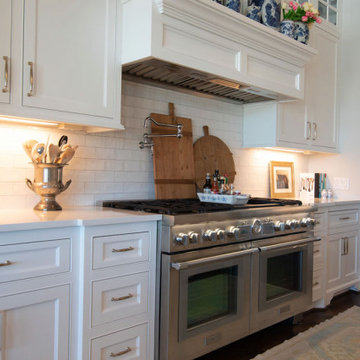
Свежая идея для дизайна: большая угловая кухня в классическом стиле с обеденным столом, с полувстраиваемой мойкой (с передним бортиком), фасадами с утопленной филенкой, белыми фасадами, белым фартуком, фартуком из плитки кабанчик, техникой из нержавеющей стали, темным паркетным полом, островом, коричневым полом, белой столешницей и деревянным потолком - отличное фото интерьера
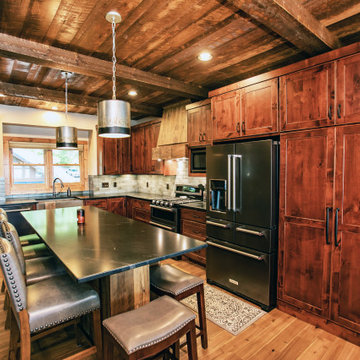
After years of spending the summers on the lake in Minnesota lake country, the owners found an ideal location to build their "up north" cabin. With the mix of wood tones and the pop of blue on the exterior, the cabin feels tied directly back into the landscape of trees and water. The covered, wrap around porch with expansive views of the lake is hard to beat.
The interior mix of rustic and more refined finishes give the home a warm, comforting feel. Sylvan lake house is the perfect spot to make more family memories.
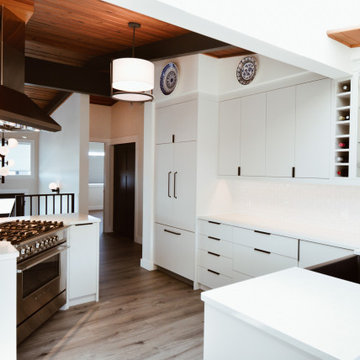
Paneled built in refrigerator, white cabinetry, gas stove, and farmhouse sink.
Свежая идея для дизайна: большая кухня в морском стиле с с полувстраиваемой мойкой (с передним бортиком), плоскими фасадами, белыми фасадами, столешницей из кварцита, белым фартуком, фартуком из плитки кабанчик, техникой из нержавеющей стали, серым полом, белой столешницей и деревянным потолком - отличное фото интерьера
Свежая идея для дизайна: большая кухня в морском стиле с с полувстраиваемой мойкой (с передним бортиком), плоскими фасадами, белыми фасадами, столешницей из кварцита, белым фартуком, фартуком из плитки кабанчик, техникой из нержавеющей стали, серым полом, белой столешницей и деревянным потолком - отличное фото интерьера
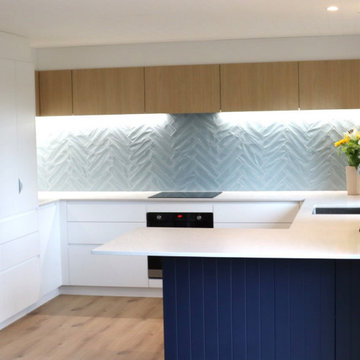
We were privileged to be involved in a very special kitchen project for a young family’s Titirangi rebuild following the devasting Auckland Floods.
Our brief was to design a kitchen that would be practical for the family, feature modern clean lines, include accents of colour and texture to warm the space, and feel at harmony in with the homes environment.
We achieved this by designing repetition and balance in the proportions throughout the cabinetry specifications and incorporating and offering shark nose profiles on all the cupboards and doors below the benchtops.
Stainless steel elements such as the sink and tapware were chosen for their timeless and practical qualities. These work in harmony with the beautiful stubble curved handles on the large breakfast pantry area.
Restful tones of blue featured in the island panels and tile splashback provide colour to the space and work in harmony with the natural texture of the oak woodgrain wall units and soft grey Quantum Quartz, Leyerro. benchtops.
Repetition of patterns can be seen in the Kowhai panels on the island and again in the young and grove ceiling. The hearing bone layout in the tile splash draws your eye to the back wall and is a stunning focal point.
Overall, the kitchen meets the brief to reunite this lovely family in a warm and inviting space that is both functional for a growing family and beautiful to the eye.
It has been an extra special journey with our lovely clients and we them many happy memories to come as we welcome them home.
• Designed by: Michelle Samuels Design
• Manufactured by: Kitchens2Go
• Cabinetry by: Sage Doors , Invisedge, Snowdrift, Satin Finish
• Benchtop: Quantum Quartz, Leyerro
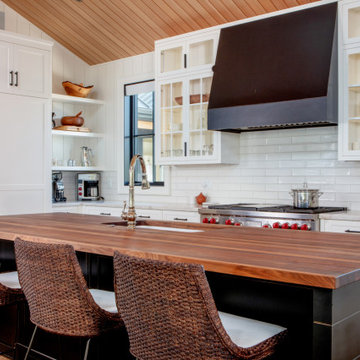
This charming transitional cottage kitchen is oh-so welcoming and cozy! Its natural wood accent on the Distressed Black Satin island with a stunning Edge Grain Walnut Sapwood countertop adds warmth and character. The cabinetry in Cloud White features glass panelling for a touch of elegance, and the custom black range hood adds a bold focal point. Perfectly blending rustic and modern elements, this cottage kitchen is a cozy haven for culinary creativity and hosting.
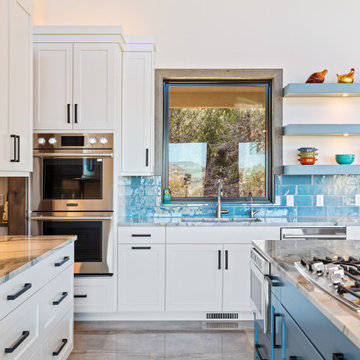
Пример оригинального дизайна: угловая кухня среднего размера в современном стиле с обеденным столом, одинарной мойкой, фасадами в стиле шейкер, белыми фасадами, синим фартуком, фартуком из плитки кабанчик, техникой из нержавеющей стали, полом из керамогранита, островом, серым полом, деревянным потолком и столешницей из кварцита
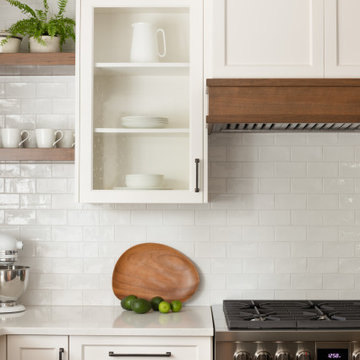
Working together to rebuild a home with traditional style and strong design details took months of planning and preparation, but the finished product was well worth it! This renovation features a completely new kitchen, 3 remodelled bathrooms, a fresh laundry area and new paint and flooring throughout.
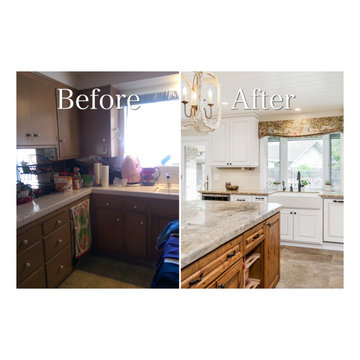
Идея дизайна: большая п-образная кухня в классическом стиле с обеденным столом, с полувстраиваемой мойкой (с передним бортиком), фасадами с выступающей филенкой, белыми фасадами, гранитной столешницей, бежевым фартуком, фартуком из плитки кабанчик, техникой из нержавеющей стали, полом из керамогранита, островом, коричневым полом, бежевой столешницей и деревянным потолком
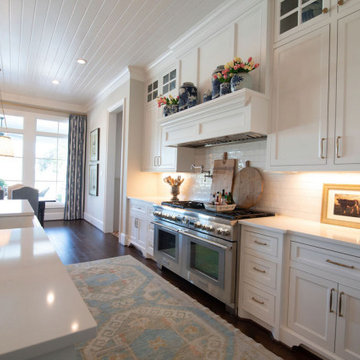
Пример оригинального дизайна: большая угловая кухня-гостиная в классическом стиле с с полувстраиваемой мойкой (с передним бортиком), фасадами с утопленной филенкой, белыми фасадами, белым фартуком, фартуком из плитки кабанчик, техникой из нержавеющей стали, темным паркетным полом, островом, коричневым полом, белой столешницей и деревянным потолком
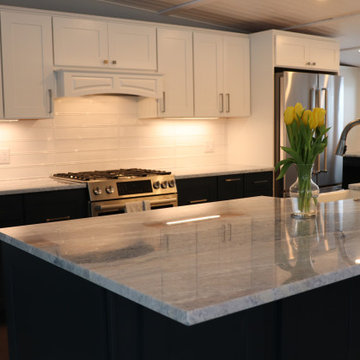
This beautiful Mid-Century was in desperate need of updating in both form and function. Keeping the original ceilings (which had a slope we needed to mind) helped keep the 50's style. The two tone made it so that the kitchen was broken up instead of being one very long white kitchen. Adding the windows on the exterior wall completely brightened up the space too.
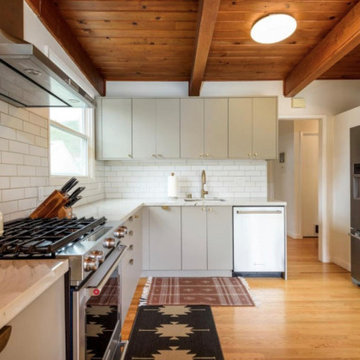
From Outdated Layout to Open Concept IKEA Kitchen.
Пример оригинального дизайна: угловая кухня среднего размера в стиле ретро с обеденным столом, врезной мойкой, плоскими фасадами, серыми фасадами, столешницей из кварцита, белым фартуком, фартуком из плитки кабанчик, техникой из нержавеющей стали, светлым паркетным полом, коричневым полом, серой столешницей и деревянным потолком без острова
Пример оригинального дизайна: угловая кухня среднего размера в стиле ретро с обеденным столом, врезной мойкой, плоскими фасадами, серыми фасадами, столешницей из кварцита, белым фартуком, фартуком из плитки кабанчик, техникой из нержавеющей стали, светлым паркетным полом, коричневым полом, серой столешницей и деревянным потолком без острова
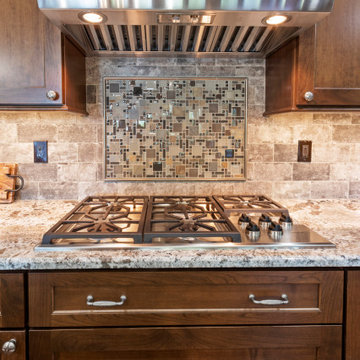
To take advantage of this home’s natural light and expansive views and to enhance the feeling of spaciousness indoors, we designed an open floor plan on the main level, including the living room, dining room, kitchen and family room. This new traditional-style kitchen boasts all the trappings of the 21st century, including granite countertops and a Kohler Whitehaven farm sink. Sub-Zero under-counter refrigerator drawers seamlessly blend into the space with front panels that match the rest of the kitchen cabinetry. Underfoot, blonde Acacia luxury vinyl plank flooring creates a consistent feel throughout the kitchen, dining and living spaces.
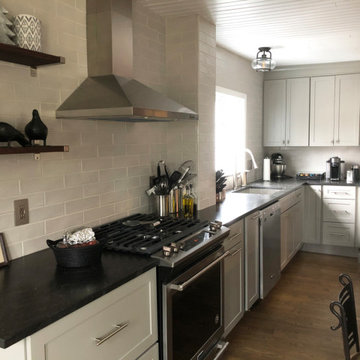
Cloe up of Range wall
Свежая идея для дизайна: большая угловая кухня в стиле фьюжн с обеденным столом, врезной мойкой, фасадами в стиле шейкер, белыми фасадами, гранитной столешницей, фартуком из плитки кабанчик, техникой из нержавеющей стали, паркетным полом среднего тона, островом, коричневым полом, черной столешницей, деревянным потолком и бежевым фартуком - отличное фото интерьера
Свежая идея для дизайна: большая угловая кухня в стиле фьюжн с обеденным столом, врезной мойкой, фасадами в стиле шейкер, белыми фасадами, гранитной столешницей, фартуком из плитки кабанчик, техникой из нержавеющей стали, паркетным полом среднего тона, островом, коричневым полом, черной столешницей, деревянным потолком и бежевым фартуком - отличное фото интерьера
Кухня с фартуком из плитки кабанчик и деревянным потолком – фото дизайна интерьера
13