Кухня с фартуком из плитки кабанчик – фото дизайна интерьера с высоким бюджетом
Сортировать:
Бюджет
Сортировать:Популярное за сегодня
141 - 160 из 46 686 фото
1 из 3
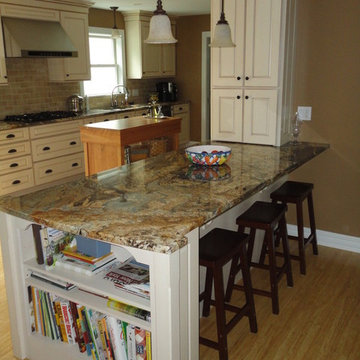
Пример оригинального дизайна: большая параллельная кухня-гостиная в современном стиле с врезной мойкой, фасадами с выступающей филенкой, белыми фасадами, гранитной столешницей, бежевым фартуком, фартуком из плитки кабанчик, техникой из нержавеющей стали, светлым паркетным полом и полуостровом
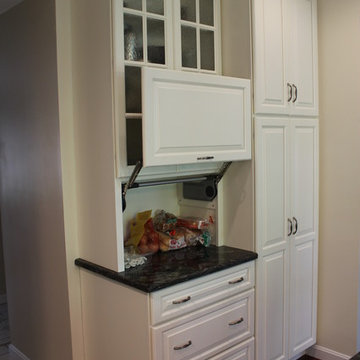
Идея дизайна: угловая кухня среднего размера в классическом стиле с кладовкой, одинарной мойкой, фасадами с выступающей филенкой, белыми фасадами, гранитной столешницей, серым фартуком, фартуком из плитки кабанчик, техникой из нержавеющей стали, темным паркетным полом и двумя и более островами
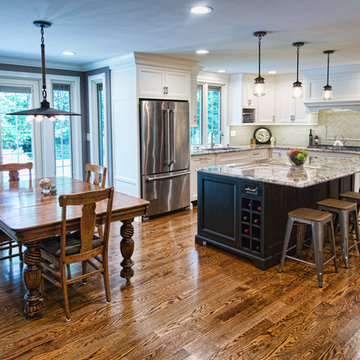
Пример оригинального дизайна: большая п-образная кухня в классическом стиле с обеденным столом, белыми фасадами, фартуком из плитки кабанчик, техникой из нержавеющей стали, паркетным полом среднего тона, островом, фасадами с утопленной филенкой, гранитной столешницей и бежевым фартуком
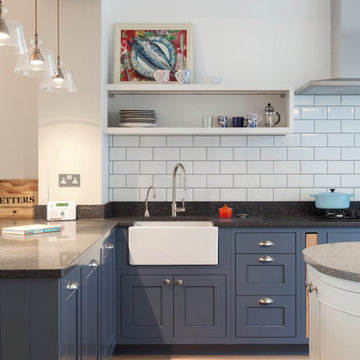
Marc Wilson Photography
На фото: кухня среднего размера в современном стиле с обеденным столом, с полувстраиваемой мойкой (с передним бортиком), фасадами с декоративным кантом, синими фасадами, гранитной столешницей, белым фартуком, фартуком из плитки кабанчик и островом
На фото: кухня среднего размера в современном стиле с обеденным столом, с полувстраиваемой мойкой (с передним бортиком), фасадами с декоративным кантом, синими фасадами, гранитной столешницей, белым фартуком, фартуком из плитки кабанчик и островом
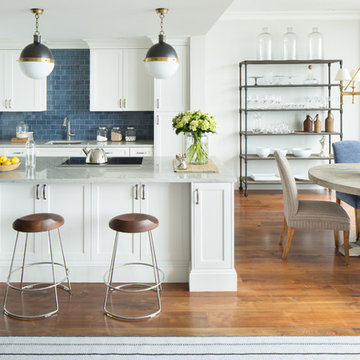
Kyle Caldwell Photography
Идея дизайна: большая угловая кухня в стиле неоклассика (современная классика) с обеденным столом, врезной мойкой, фасадами в стиле шейкер, белыми фасадами, синим фартуком, фартуком из плитки кабанчик, техникой под мебельный фасад, паркетным полом среднего тона и островом
Идея дизайна: большая угловая кухня в стиле неоклассика (современная классика) с обеденным столом, врезной мойкой, фасадами в стиле шейкер, белыми фасадами, синим фартуком, фартуком из плитки кабанчик, техникой под мебельный фасад, паркетным полом среднего тона и островом
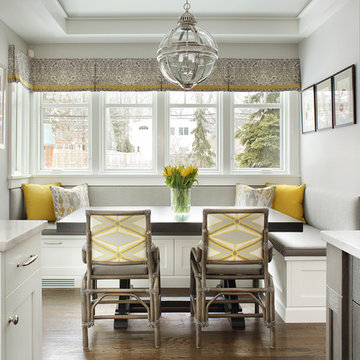
Peter Rymwid
Источник вдохновения для домашнего уюта: отдельная, угловая кухня среднего размера в стиле неоклассика (современная классика) с с полувстраиваемой мойкой (с передним бортиком), фасадами с утопленной филенкой, белыми фасадами, мраморной столешницей, серым фартуком, фартуком из плитки кабанчик, техникой из нержавеющей стали, темным паркетным полом и островом
Источник вдохновения для домашнего уюта: отдельная, угловая кухня среднего размера в стиле неоклассика (современная классика) с с полувстраиваемой мойкой (с передним бортиком), фасадами с утопленной филенкой, белыми фасадами, мраморной столешницей, серым фартуком, фартуком из плитки кабанчик, техникой из нержавеющей стали, темным паркетным полом и островом

Photo : BCDF Studio
Пример оригинального дизайна: отдельная, п-образная кухня среднего размера в скандинавском стиле с плоскими фасадами, белыми фасадами, деревянной столешницей, белым фартуком, фартуком из плитки кабанчик, техникой под мебельный фасад, полом из сланца, одинарной мойкой, серым полом и бежевой столешницей без острова
Пример оригинального дизайна: отдельная, п-образная кухня среднего размера в скандинавском стиле с плоскими фасадами, белыми фасадами, деревянной столешницей, белым фартуком, фартуком из плитки кабанчик, техникой под мебельный фасад, полом из сланца, одинарной мойкой, серым полом и бежевой столешницей без острова
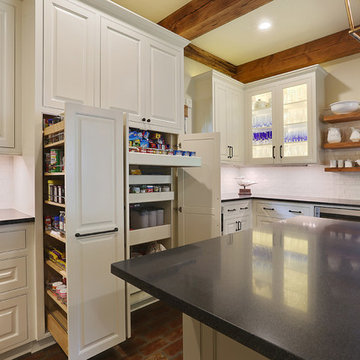
Fotosold
Пример оригинального дизайна: большая п-образная кухня в стиле кантри с кладовкой, врезной мойкой, фасадами с декоративным кантом, белыми фасадами, гранитной столешницей, белым фартуком, техникой из нержавеющей стали, кирпичным полом, островом и фартуком из плитки кабанчик
Пример оригинального дизайна: большая п-образная кухня в стиле кантри с кладовкой, врезной мойкой, фасадами с декоративным кантом, белыми фасадами, гранитной столешницей, белым фартуком, техникой из нержавеющей стали, кирпичным полом, островом и фартуком из плитки кабанчик
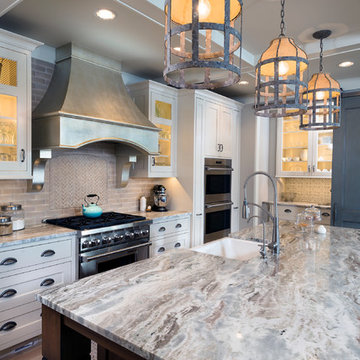
A "Stunning" Silver Leaf Range Hood is the focal point for this transitional style Kitchen remodel. Range Hood by Faux-Real, LLC.
Photography by Chuck Heiney.
Custom Design Built by Benchmark Wood Studio for Mike Schaap Builders
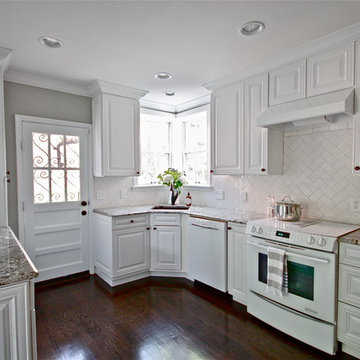
©CRAFT Design Group 2015
Стильный дизайн: п-образная кухня среднего размера в классическом стиле с кладовкой, одинарной мойкой, фасадами с декоративным кантом, белыми фасадами, гранитной столешницей, белым фартуком, фартуком из плитки кабанчик, техникой под мебельный фасад и темным паркетным полом без острова - последний тренд
Стильный дизайн: п-образная кухня среднего размера в классическом стиле с кладовкой, одинарной мойкой, фасадами с декоративным кантом, белыми фасадами, гранитной столешницей, белым фартуком, фартуком из плитки кабанчик, техникой под мебельный фасад и темным паркетным полом без острова - последний тренд

When this suburban family decided to renovate their kitchen, they knew that they wanted a little more space. Advance Design worked together with the homeowner to design a kitchen that would work for a large family who loved to gather regularly and always ended up in the kitchen! So the project began with extending out an exterior wall to accommodate a larger island and more moving-around space between the island and the perimeter cabinetry.
Style was important to the cook, who began collecting accessories and photos of the look she loved for months prior to the project design. She was drawn to the brightness of whites and grays, and the design accentuated this color palette brilliantly with the incorporation of a warm shade of brown woods that originated from a dining room table that was a family favorite. Classic gray and white cabinetry from Dura Supreme hits the mark creating a perfect balance between bright and subdued. Hints of gray appear in the bead board detail peeking just behind glass doors, and in the application of the handsome floating wood shelves between cabinets. White subway tile is made extra interesting with the application of dark gray grout lines causing it to be a subtle but noticeable detail worthy of attention.
Suede quartz Silestone graces the countertops with a soft matte hint of color that contrasts nicely with the presence of white painted cabinetry finished smartly with the brightness of a milky white farm sink. Old melds nicely with new, as antique bronze accents are sprinkled throughout hardware and fixtures, and work together unassumingly with the sleekness of stainless steel appliances.
The grace and timelessness of this sparkling new kitchen maintains the charm and character of a space that has seen generations past. And now this family will enjoy this new space for many more generations to come in the future with the help of the team at Advance Design Studio.
Dura Supreme Cabinetry
Photographer: Joe Nowak
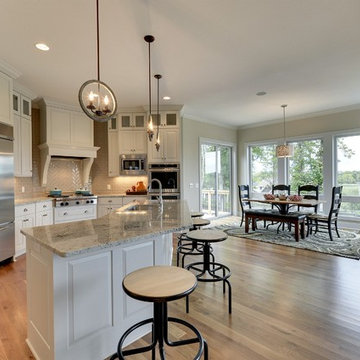
With this great room style layout life flows effortlessly from living room to kitchen. Spacious kitchen with adjacent dinette. Central island with seating and professional grade appliances.
Photography by Spacecrafting
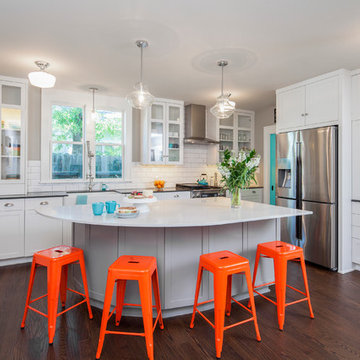
Photography by Tre Dunham
Стильный дизайн: угловая кухня среднего размера в стиле неоклассика (современная классика) с с полувстраиваемой мойкой (с передним бортиком), фасадами с утопленной филенкой, белыми фасадами, столешницей из кварцевого агломерата, белым фартуком, техникой из нержавеющей стали, темным паркетным полом, островом и фартуком из плитки кабанчик - последний тренд
Стильный дизайн: угловая кухня среднего размера в стиле неоклассика (современная классика) с с полувстраиваемой мойкой (с передним бортиком), фасадами с утопленной филенкой, белыми фасадами, столешницей из кварцевого агломерата, белым фартуком, техникой из нержавеющей стали, темным паркетным полом, островом и фартуком из плитки кабанчик - последний тренд
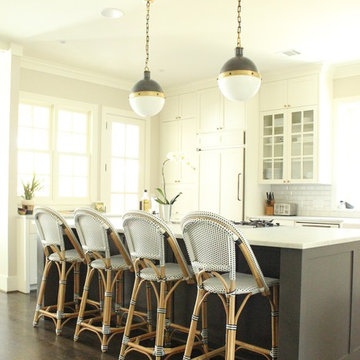
Пример оригинального дизайна: отдельная, прямая кухня среднего размера в стиле неоклассика (современная классика) с фасадами в стиле шейкер, белыми фасадами, белым фартуком, фартуком из плитки кабанчик, темным паркетным полом, островом, столешницей из кварцевого агломерата, белой техникой и коричневым полом
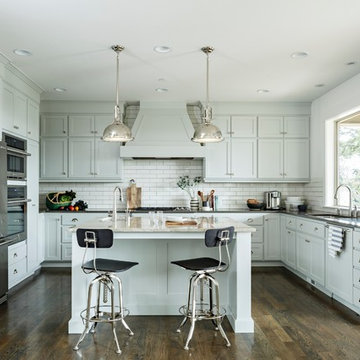
Источник вдохновения для домашнего уюта: большая п-образная кухня-гостиная в стиле неоклассика (современная классика) с врезной мойкой, белым фартуком, фартуком из плитки кабанчик, техникой из нержавеющей стали, темным паркетным полом, островом, фасадами в стиле шейкер, белыми фасадами и гранитной столешницей
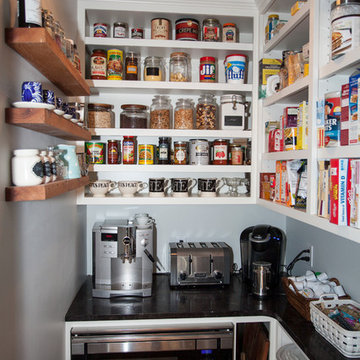
What a neatly organized walk in pantry which allows room for the microwave, keurig, toaster and warming drawer, out of the way of the main kitchen space.
We are proud to say that this kitchen was featured in a Houzz Kitchen of the Week article!
Rudloff Custom Builders
SaveEmail
Here’s a look at the walk-in pantry, which is vital because the kitchen doesn’t have much overhead cabinet storage. It also helped get the microwave, toaster, coffeemaker, blender and warming drawer out of the main space.
Photography by Alicia's Art, LLC
RUDLOFF Custom Builders, is a residential construction company that connects with clients early in the design phase to ensure every detail of your project is captured just as you imagined. RUDLOFF Custom Builders will create the project of your dreams that is executed by on-site project managers and skilled craftsman, while creating lifetime client relationships that are build on trust and integrity.
We are a full service, certified remodeling company that covers all of the Philadelphia suburban area including West Chester, Gladwynne, Malvern, Wayne, Haverford and more.
As a 6 time Best of Houzz winner, we look forward to working with you on your next project.

Servo-drive trash can cabinet allows for hands-free opening and closing of the waste cabinet. One simply bumps the front of the cabinet and the motor opens and closes the drawer. No more germs on the cabinet door and hardware.
Heather Harris Photography, LLC
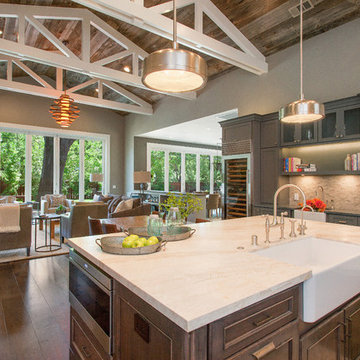
Farmhouse style with an industrial, contemporary feel.
На фото: большая п-образная кухня-гостиная в стиле кантри с фасадами с утопленной филенкой, серыми фасадами, столешницей из кварцита, серым фартуком, техникой из нержавеющей стали, паркетным полом среднего тона, островом, с полувстраиваемой мойкой (с передним бортиком) и фартуком из плитки кабанчик с
На фото: большая п-образная кухня-гостиная в стиле кантри с фасадами с утопленной филенкой, серыми фасадами, столешницей из кварцита, серым фартуком, техникой из нержавеющей стали, паркетным полом среднего тона, островом, с полувстраиваемой мойкой (с передним бортиком) и фартуком из плитки кабанчик с

Designed by Jordan Smith of Brilliant SA and built by the BSA team. Copyright Brilliant SA
Стильный дизайн: маленькая отдельная, п-образная кухня в классическом стиле с врезной мойкой, фасадами с утопленной филенкой, синими фасадами, белым фартуком, фартуком из плитки кабанчик, техникой из нержавеющей стали, полуостровом, бежевым полом и двухцветным гарнитуром для на участке и в саду - последний тренд
Стильный дизайн: маленькая отдельная, п-образная кухня в классическом стиле с врезной мойкой, фасадами с утопленной филенкой, синими фасадами, белым фартуком, фартуком из плитки кабанчик, техникой из нержавеющей стали, полуостровом, бежевым полом и двухцветным гарнитуром для на участке и в саду - последний тренд
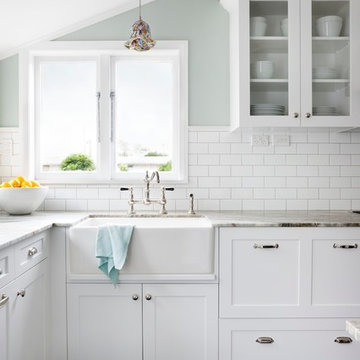
A butler sink pairs with elegant Perrin & Rowe tapware to show off this elegant corner in a light and airy traditional kitchen.
Идея дизайна: п-образная кухня среднего размера в классическом стиле с с полувстраиваемой мойкой (с передним бортиком), фасадами с утопленной филенкой, белыми фасадами, гранитной столешницей, белым фартуком, техникой из нержавеющей стали, полом из керамогранита и фартуком из плитки кабанчик
Идея дизайна: п-образная кухня среднего размера в классическом стиле с с полувстраиваемой мойкой (с передним бортиком), фасадами с утопленной филенкой, белыми фасадами, гранитной столешницей, белым фартуком, техникой из нержавеющей стали, полом из керамогранита и фартуком из плитки кабанчик
Кухня с фартуком из плитки кабанчик – фото дизайна интерьера с высоким бюджетом
8