Кухня с фартуком из плитки кабанчик – фото дизайна интерьера с невысоким бюджетом
Сортировать:
Бюджет
Сортировать:Популярное за сегодня
121 - 140 из 2 009 фото
1 из 3
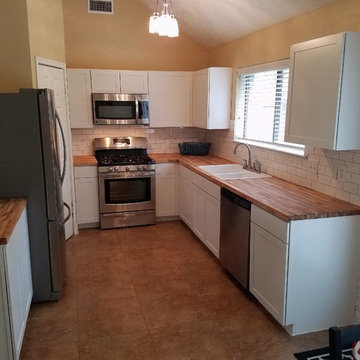
This project started when the owner decided to began their kitchen remodel job after they moved in 2 years earlier. She did not finish and was ready to sell the house when she called us to come in and install new cabinets, counter tops, a sink, and backsplash. Budget was the key on this one and we were able to incorporate very inexpensive finishes into a beautiful modern kitchen that helped the home sell for top dollar.
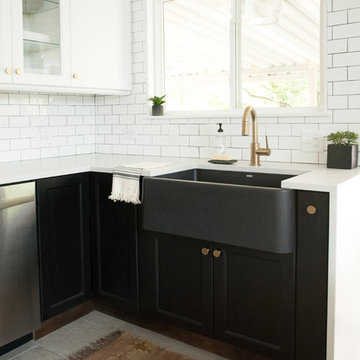
Concept by Room for Tuesday. We worked as contractors and technicians to make the vision a reality
Пример оригинального дизайна: п-образная кухня среднего размера в стиле кантри с обеденным столом, с полувстраиваемой мойкой (с передним бортиком), белым фартуком, фартуком из плитки кабанчик, техникой из нержавеющей стали, полом из керамогранита, серым полом, фасадами в стиле шейкер, черными фасадами, столешницей из кварцевого агломерата и белой столешницей без острова
Пример оригинального дизайна: п-образная кухня среднего размера в стиле кантри с обеденным столом, с полувстраиваемой мойкой (с передним бортиком), белым фартуком, фартуком из плитки кабанчик, техникой из нержавеющей стали, полом из керамогранита, серым полом, фасадами в стиле шейкер, черными фасадами, столешницей из кварцевого агломерата и белой столешницей без острова
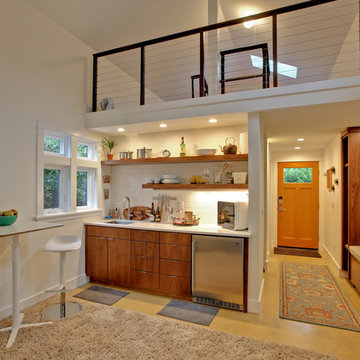
Стильный дизайн: маленькая прямая кухня-гостиная в стиле неоклассика (современная классика) с плоскими фасадами, темными деревянными фасадами, столешницей из кварцевого агломерата, белым фартуком, фартуком из плитки кабанчик, техникой из нержавеющей стали и бетонным полом без острова для на участке и в саду - последний тренд
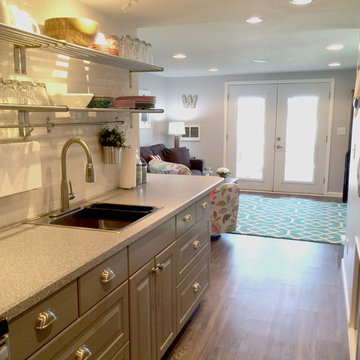
This lakeside A-Frame cottage required creative space planning.
The lower level galley kitchen offers tons of hidden storage built under the stairs. Modern grey cabinetry and open shelving are accented by ample recessed and spot lights. The countertop and white subway tiles wrap around into the living area, creating multi-function seating. USB outlets allow homeowners and guest to charge their smart devices easily.
The floors look like a greyed rustic wood, but are actually luxury vinyl tiles...perfect for the in-and-out traffic from water related activities.
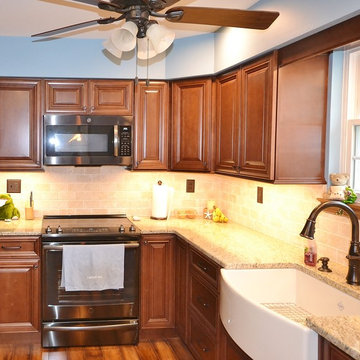
Full kitchen remodel under 28K. Fabuwood Elite Cinnamon cabinetry provides a classic look for this remodeling project. New tumbled travertine backsplash tile and Giallo Ornametal granite countertops keep the earthy warm feel. By keeping the same appliance locations and the soffits above the cabinetry this kitchen was fully remodeled for a modest budget. Fabuwood cabinetry provides beautiful cabinetry with superior construction while helping keep the costs down. I hope this client enjoys her new kitchen for years to come.
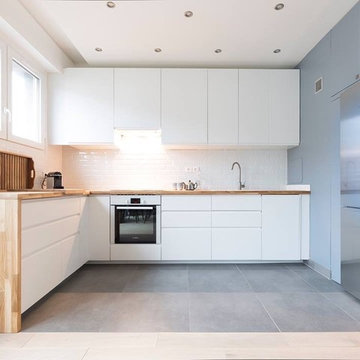
Plan de travail en chêne clair et faïence style métro en crédenc, électroménagers blancs assortis aux façades au poignées encastrées, carrelage gris béton : une association stylée et sans risque pour une cuisine intemporel.
(photo by Pixiflat)
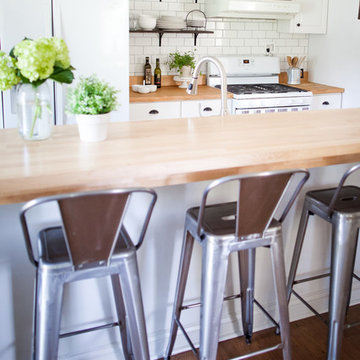
Photo Credit: Red Sweater Photography
Пример оригинального дизайна: маленькая параллельная кухня в стиле кантри с обеденным столом, врезной мойкой, фасадами с выступающей филенкой, белыми фасадами, деревянной столешницей, белым фартуком, фартуком из плитки кабанчик, белой техникой, паркетным полом среднего тона и островом для на участке и в саду
Пример оригинального дизайна: маленькая параллельная кухня в стиле кантри с обеденным столом, врезной мойкой, фасадами с выступающей филенкой, белыми фасадами, деревянной столешницей, белым фартуком, фартуком из плитки кабанчик, белой техникой, паркетным полом среднего тона и островом для на участке и в саду
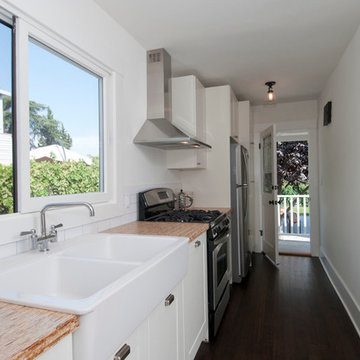
Extensive remodel of a 1918 Colonial Revival bungalow with an awkward 1933 addition by Tim Braseth of ArtCraft Homes, Los Angeles. Restored original house while making the addition contemporary. Completed in 2011. Remodel by ArtCraft Homes. Staging by ArtCraft Collection. Photography by Larry Underhill.
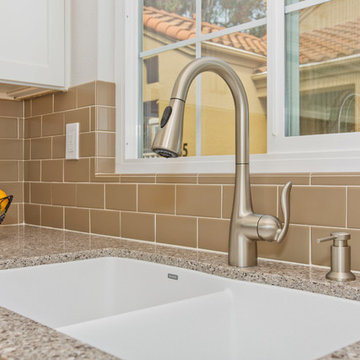
Photographer: Jon Upson
На фото: маленькая п-образная, отдельная кухня в классическом стиле с фасадами в стиле шейкер, белыми фасадами, столешницей из кварцевого агломерата, бежевым фартуком, фартуком из плитки кабанчик, белой техникой, врезной мойкой и полом из керамогранита без острова для на участке и в саду с
На фото: маленькая п-образная, отдельная кухня в классическом стиле с фасадами в стиле шейкер, белыми фасадами, столешницей из кварцевого агломерата, бежевым фартуком, фартуком из плитки кабанчик, белой техникой, врезной мойкой и полом из керамогранита без острова для на участке и в саду с
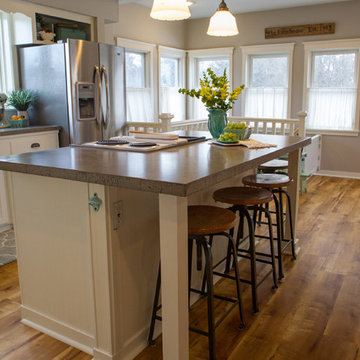
Идея дизайна: отдельная, угловая кухня среднего размера в стиле кантри с с полувстраиваемой мойкой (с передним бортиком), фасадами в стиле шейкер, белыми фасадами, столешницей из бетона, белым фартуком, фартуком из плитки кабанчик, техникой из нержавеющей стали, паркетным полом среднего тона и островом
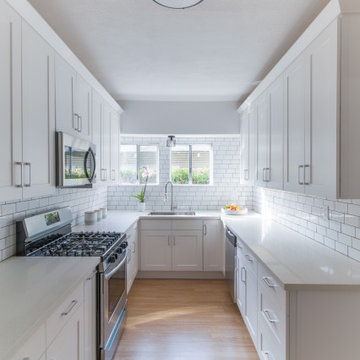
This contemporary space was designed for first time home owners. In this space you will also see the family room & guest bathroom. Lighter colors & tall windows make a small space look larger. Bright white subway tiles & a contrasting grout adds texture & depth to the space. .
JL Interiors is a LA-based creative/diverse firm that specializes in residential interiors. JL Interiors empowers homeowners to design their dream home that they can be proud of! The design isn’t just about making things beautiful; it’s also about making things work beautifully. Contact us for a free consultation Hello@JLinteriors.design _ 310.390.6849_ www.JLinteriors.design
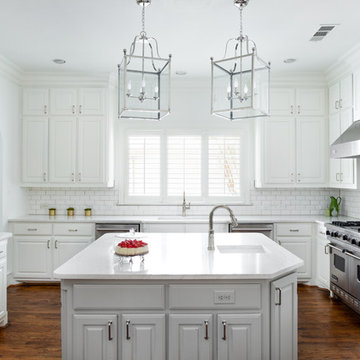
With a little bit of love, you can transform your kitchen into a space you love to spend time in! Many people are so used to their surroundings that we don’t realize what a little bit of paint and new finishes can do to change a room. That’s exactly the case of this kitchen. Actually, the cabinetry was already refinished prior to us coming into the picture, our clients couldn’t wait! So, we had the opportunity to incorporate those finishing touches to really seal the deal of this space. Today, this kitchen is up-to-date and classic. It really will stand the test of time! To learn more about this space, continue reading below:
Cabinets
The cabinetry was already refinished prior to us doing our magic. But we love how the crisp and clean finishes of the cabinetry pairs so well with the new finishes and materials we incorporated. To elevate the cabinetry, we embellished the doors and drawers with 5 inch “Emerald” hardware from Top Knobs (TK288BSN).
Countertops
At first glance, you may have noticed we incorporated beautiful marble countertops to this space. So, what if we told you those countertops are not made of marble? Actually, not even close! These countertops are a beautiful 3cm Cambria quartz in the finish “Ironsbridge”. The specs of grey and veining in the countertops might have fooled you! We love the way it looks in this space.
Backsplash
Subway tiles have been around a long time. Still, we love the classic look of subway tile and our clients are always requesting it! A simple way to add interested to subway tile is to utilize tile with beveling, create a contrasting pattern, and add contrasting grout color, as we have done here. Here we have utilized a 3×6 Daltile Rittenhouse Square with beveled edges as the main tile. Then, over the range, we have framed the tile and changed the pattern to herringbone to add some pop!
Fixtures
The fixtures of this space are classically styled as well. From Blanco, we have the main sink in a Precis Super Single Bowl in White paired with an Atura kitchen faucet with pull-down spray in stainless steel. Then on the island, we have a Precis Medium Bowl in White and an Atura Pulldown bar faucet in stainless steel, also from Blanco.
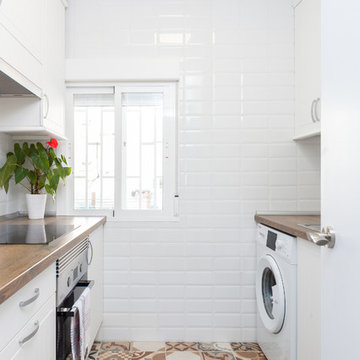
La cocina se ha decorado con los mismos azulejos tipo metro del baño que reflejan la luz y aportan luminosidad. El suelo es de baldosa hidráhulica, los muebles son de color blanco y la encimera de madera, que le aporta un toque cálido y rústico que recuerda las cocinas de las casa de campo.
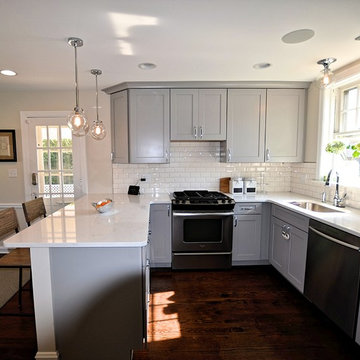
Идея дизайна: маленькая п-образная кухня в стиле неоклассика (современная классика) с обеденным столом, врезной мойкой, фасадами в стиле шейкер, серыми фасадами, белым фартуком, фартуком из плитки кабанчик, техникой из нержавеющей стали, темным паркетным полом и коричневым полом для на участке и в саду
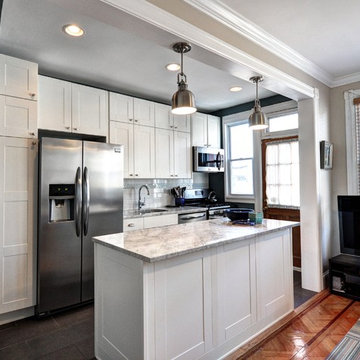
Lisa Garcia Architecture + Interior Design
Стильный дизайн: параллельная кухня среднего размера в стиле неоклассика (современная классика) с обеденным столом, врезной мойкой, фасадами в стиле шейкер, белыми фасадами, столешницей из кварцита, белым фартуком, фартуком из плитки кабанчик, техникой из нержавеющей стали, полом из керамогранита и островом - последний тренд
Стильный дизайн: параллельная кухня среднего размера в стиле неоклассика (современная классика) с обеденным столом, врезной мойкой, фасадами в стиле шейкер, белыми фасадами, столешницей из кварцита, белым фартуком, фартуком из плитки кабанчик, техникой из нержавеющей стали, полом из керамогранита и островом - последний тренд
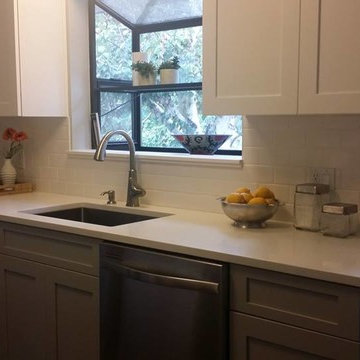
Sol & Darcy's New Kitchen - Sollera Fine Cabinetry - Shaker Doors - Uppers Painted Iceberg - Bases Painted Sea Haze.
Идея дизайна: маленькая отдельная, параллельная кухня в стиле неоклассика (современная классика) с врезной мойкой, фасадами в стиле шейкер, белыми фасадами, столешницей из кварцита, белым фартуком, фартуком из плитки кабанчик, техникой из нержавеющей стали и паркетным полом среднего тона для на участке и в саду
Идея дизайна: маленькая отдельная, параллельная кухня в стиле неоклассика (современная классика) с врезной мойкой, фасадами в стиле шейкер, белыми фасадами, столешницей из кварцита, белым фартуком, фартуком из плитки кабанчик, техникой из нержавеющей стали и паркетным полом среднего тона для на участке и в саду
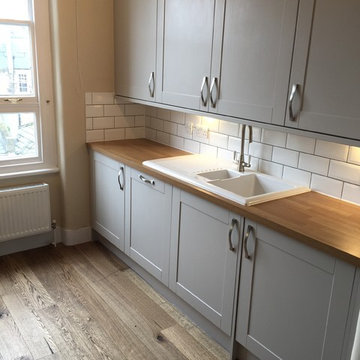
G Saville
На фото: маленькая кухня в викторианском стиле с обеденным столом, двойной мойкой, фасадами в стиле шейкер, серыми фасадами, деревянной столешницей, белым фартуком, фартуком из плитки кабанчик, техникой под мебельный фасад и паркетным полом среднего тона без острова для на участке и в саду с
На фото: маленькая кухня в викторианском стиле с обеденным столом, двойной мойкой, фасадами в стиле шейкер, серыми фасадами, деревянной столешницей, белым фартуком, фартуком из плитки кабанчик, техникой под мебельный фасад и паркетным полом среднего тона без острова для на участке и в саду с
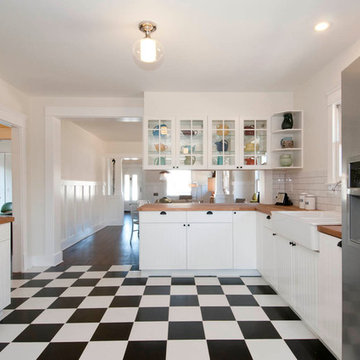
Historic restoration of a classic 1908 Craftsman bungalow in the Jefferson Park neighborhood of Los Angeles by Tim Braseth of ArtCraft Homes, completed in 2013. Originally built as a 2 bedroom 1 bath home, a previous addition added a 3rd bedroom and 2nd bath. Vintage detailing was added throughout as well as a deck accessed by French doors overlooking the backyard. Renovation by ArtCraft Homes. Kitchen by Ikea. Staging by ArtCraft Collection. Photography by Larry Underhill.
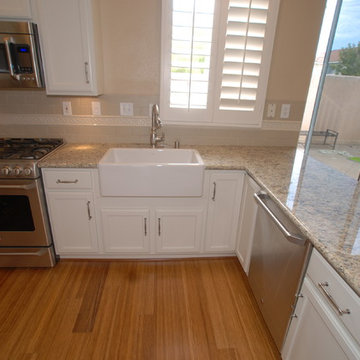
Lester O'Malley
На фото: маленькая п-образная кухня-гостиная в классическом стиле с с полувстраиваемой мойкой (с передним бортиком), фасадами с утопленной филенкой, белыми фасадами, гранитной столешницей, бежевым фартуком, фартуком из плитки кабанчик, техникой из нержавеющей стали, полом из бамбука и полуостровом для на участке и в саду с
На фото: маленькая п-образная кухня-гостиная в классическом стиле с с полувстраиваемой мойкой (с передним бортиком), фасадами с утопленной филенкой, белыми фасадами, гранитной столешницей, бежевым фартуком, фартуком из плитки кабанчик, техникой из нержавеющей стали, полом из бамбука и полуостровом для на участке и в саду с
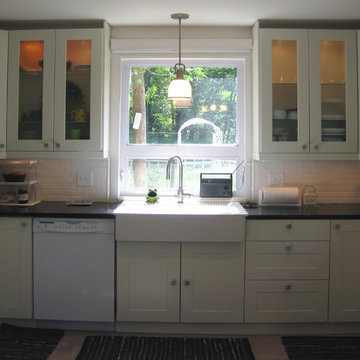
White IKEA Akurum Kitchen Cabinets, IKEA Domsjo Sink, IKEA Renlig Dishwasher, Engineered Plank Cork Flooring, LED Undercabinet Lighting, Engineered Quartz Counter top.
Photography by: Marcy Giannunzio
Кухня с фартуком из плитки кабанчик – фото дизайна интерьера с невысоким бюджетом
7