Кухня с фартуком из плитки кабанчик – фото дизайна интерьера
Сортировать:
Бюджет
Сортировать:Популярное за сегодня
21 - 40 из 61 фото
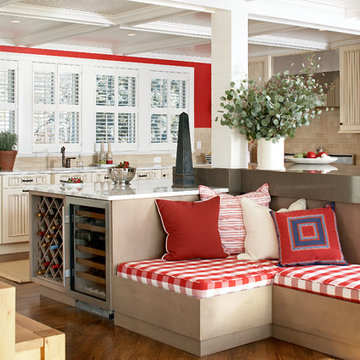
Пример оригинального дизайна: большая угловая кухня в морском стиле с обеденным столом, фасадами с утопленной филенкой, бежевыми фасадами, бежевым фартуком, фартуком из плитки кабанчик, мраморной столешницей, островом, врезной мойкой, техникой из нержавеющей стали, паркетным полом среднего тона и барной стойкой
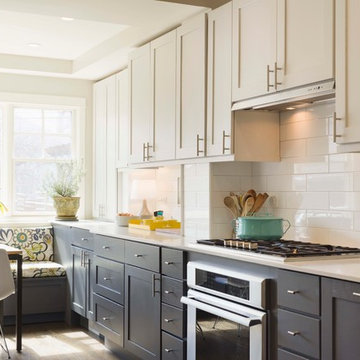
Источник вдохновения для домашнего уюта: кухня в стиле неоклассика (современная классика) с обеденным столом, фасадами в стиле шейкер, белыми фасадами, столешницей из кварцевого агломерата, белым фартуком, фартуком из плитки кабанчик, техникой из нержавеющей стали и белой столешницей без острова
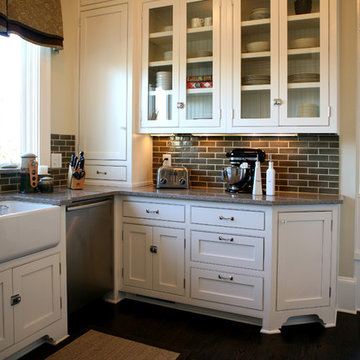
Свежая идея для дизайна: кухня в классическом стиле с фасадами с декоративным кантом, с полувстраиваемой мойкой (с передним бортиком), белыми фасадами, гранитной столешницей, коричневым фартуком и фартуком из плитки кабанчик - отличное фото интерьера
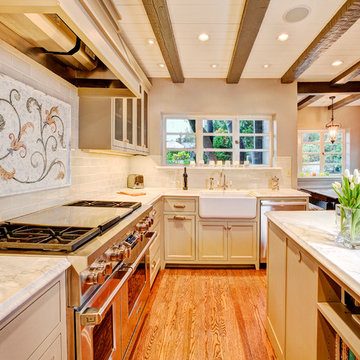
Tom Marks Photo
Источник вдохновения для домашнего уюта: кухня в средиземноморском стиле с фартуком из плитки кабанчик, белым фартуком, мраморной столешницей, с полувстраиваемой мойкой (с передним бортиком), бежевыми фасадами, фасадами с утопленной филенкой и окном
Источник вдохновения для домашнего уюта: кухня в средиземноморском стиле с фартуком из плитки кабанчик, белым фартуком, мраморной столешницей, с полувстраиваемой мойкой (с передним бортиком), бежевыми фасадами, фасадами с утопленной филенкой и окном
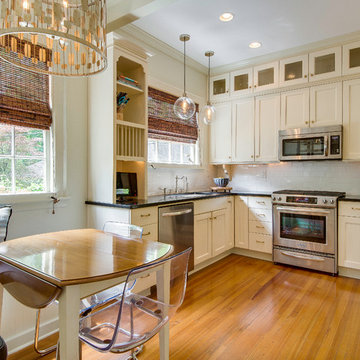
Пример оригинального дизайна: кухня в классическом стиле с обеденным столом, врезной мойкой, бежевыми фасадами, белым фартуком, фартуком из плитки кабанчик, техникой из нержавеющей стали, фасадами с утопленной филенкой и мойкой у окна

Free ebook, Creating the Ideal Kitchen. DOWNLOAD NOW
Our clients and their three teenage kids had outgrown the footprint of their existing home and felt they needed some space to spread out. They came in with a couple of sets of drawings from different architects that were not quite what they were looking for, so we set out to really listen and try to provide a design that would meet their objectives given what the space could offer.
We started by agreeing that a bump out was the best way to go and then decided on the size and the floor plan locations of the mudroom, powder room and butler pantry which were all part of the project. We also planned for an eat-in banquette that is neatly tucked into the corner and surrounded by windows providing a lovely spot for daily meals.
The kitchen itself is L-shaped with the refrigerator and range along one wall, and the new sink along the exterior wall with a large window overlooking the backyard. A large island, with seating for five, houses a prep sink and microwave. A new opening space between the kitchen and dining room includes a butler pantry/bar in one section and a large kitchen pantry in the other. Through the door to the left of the main sink is access to the new mudroom and powder room and existing attached garage.
White inset cabinets, quartzite countertops, subway tile and nickel accents provide a traditional feel. The gray island is a needed contrast to the dark wood flooring. Last but not least, professional appliances provide the tools of the trade needed to make this one hardworking kitchen.
Designed by: Susan Klimala, CKD, CBD
Photography by: Mike Kaskel
For more information on kitchen and bath design ideas go to: www.kitchenstudio-ge.com
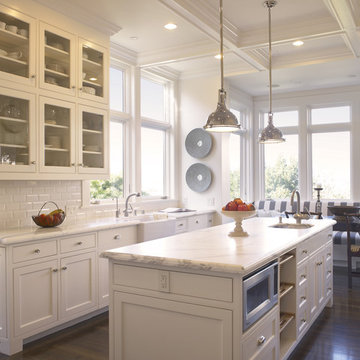
Callacatta Oro honed stone tops. Pendant lighting: Harmon Pendant from Restoration Hardware.
Bench: Custom built.
Свежая идея для дизайна: кухня в классическом стиле с фартуком из плитки кабанчик, с полувстраиваемой мойкой (с передним бортиком), стеклянными фасадами, белыми фасадами, белым фартуком, обеденным столом и мраморной столешницей - отличное фото интерьера
Свежая идея для дизайна: кухня в классическом стиле с фартуком из плитки кабанчик, с полувстраиваемой мойкой (с передним бортиком), стеклянными фасадами, белыми фасадами, белым фартуком, обеденным столом и мраморной столешницей - отличное фото интерьера
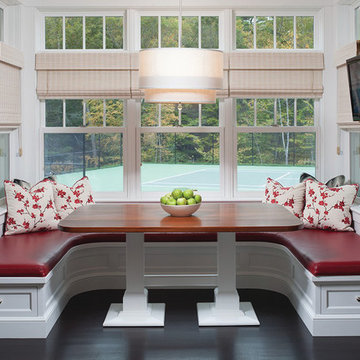
Architect: Olson Lewis + Architects
Interior Designer: Cebula Design
Стильный дизайн: большая угловая кухня в классическом стиле с обеденным столом, с полувстраиваемой мойкой (с передним бортиком), белыми фасадами, белым фартуком, фартуком из плитки кабанчик, мраморной столешницей, техникой под мебельный фасад и островом - последний тренд
Стильный дизайн: большая угловая кухня в классическом стиле с обеденным столом, с полувстраиваемой мойкой (с передним бортиком), белыми фасадами, белым фартуком, фартуком из плитки кабанчик, мраморной столешницей, техникой под мебельный фасад и островом - последний тренд
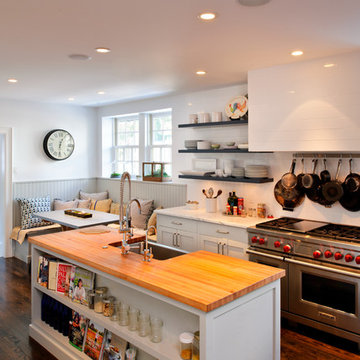
Pinemar, Inc.- Philadelphia General Contractor & Home Builder.
Edge grain Maple butcher block countertop on the Kitchen Island, hands free kitchen faucet.
Photos © Paul S. Bartholomew Photography

Residential Design by Heydt Designs, Interior Design by Benjamin Dhong Interiors, Construction by Kearney & O'Banion, Photography by David Duncan Livingston

In the prestigious Enatai neighborhood in Bellevue, this mid 90’s home was in need of updating. Bringing this home from a bleak spec project to the feeling of a luxurious custom home took partnering with an amazing interior designer and our specialists in every field. Everything about this home now fits the life and style of the homeowner and is a balance of the finer things with quaint farmhouse styling.
RW Anderson Homes is the premier home builder and remodeler in the Seattle and Bellevue area. Distinguished by their excellent team, and attention to detail, RW Anderson delivers a custom tailored experience for every customer. Their service to clients has earned them a great reputation in the industry for taking care of their customers.
Working with RW Anderson Homes is very easy. Their office and design team work tirelessly to maximize your goals and dreams in order to create finished spaces that aren’t only beautiful, but highly functional for every customer. In an industry known for false promises and the unexpected, the team at RW Anderson is professional and works to present a clear and concise strategy for every project. They take pride in their references and the amount of direct referrals they receive from past clients.
RW Anderson Homes would love the opportunity to talk with you about your home or remodel project today. Estimates and consultations are always free. Call us now at 206-383-8084 or email Ryan@rwandersonhomes.com.
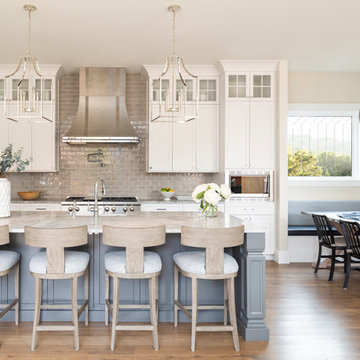
Свежая идея для дизайна: большая параллельная кухня в стиле неоклассика (современная классика) с с полувстраиваемой мойкой (с передним бортиком), столешницей из кварцита, серым фартуком, техникой из нержавеющей стали, светлым паркетным полом, островом, коричневым полом, бежевой столешницей, обеденным столом, фасадами в стиле шейкер, белыми фасадами и фартуком из плитки кабанчик - отличное фото интерьера
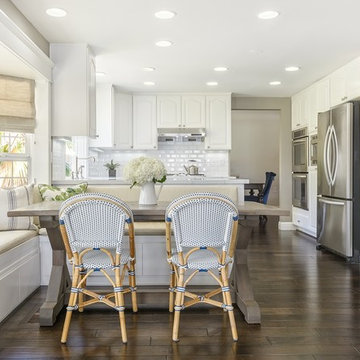
Blue Gator Photography
Источник вдохновения для домашнего уюта: кухня в классическом стиле с обеденным столом, фасадами с выступающей филенкой, белыми фасадами, белым фартуком, фартуком из плитки кабанчик, техникой из нержавеющей стали, темным паркетным полом, коричневым полом, шторами на окнах и эркером
Источник вдохновения для домашнего уюта: кухня в классическом стиле с обеденным столом, фасадами с выступающей филенкой, белыми фасадами, белым фартуком, фартуком из плитки кабанчик, техникой из нержавеющей стали, темным паркетным полом, коричневым полом, шторами на окнах и эркером
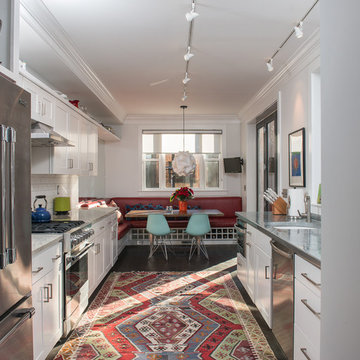
Kathy Ma, Studio By Mak http://www.studiobymak.com/#/special/splash/studio-by-mak/

The contrast in colours makes this open plan kitchen look and feel very chic almost can't keep your eyes off how the tiles blend into the engenered wood floor.
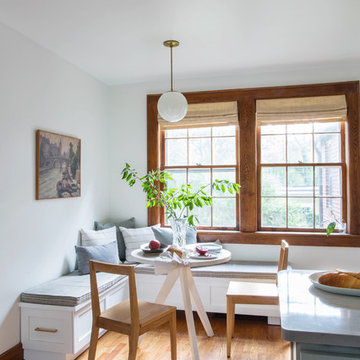
Свежая идея для дизайна: маленькая угловая кухня в стиле неоклассика (современная классика) с обеденным столом, паркетным полом среднего тона, бежевым полом, с полувстраиваемой мойкой (с передним бортиком), фасадами с утопленной филенкой, серыми фасадами, столешницей из кварцевого агломерата, белым фартуком, фартуком из плитки кабанчик, белой техникой и полуостровом для на участке и в саду - отличное фото интерьера
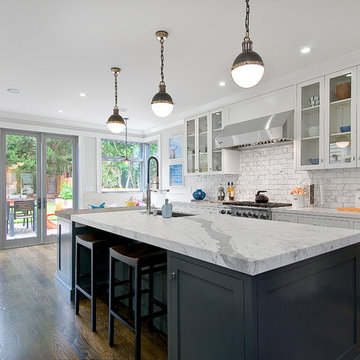
A typical post-1906 Noe Valley house is simultaneously restored, expanded and redesigned to keep what works and rethink what doesn’t. The front façade, is scraped and painted a crisp monochrome white—it worked. The new asymmetrical gabled rear addition takes the place of a windowless dead end box that didn’t. A “Great kitchen”, open yet formally defined living and dining rooms, a generous master suite, and kid’s rooms with nooks and crannies, all make for a newly designed house that straddles old and new.
Structural Engineer: Gregory Paul Wallace SE
General Contractor: Cardea Building Co.
Photographer: Open Homes Photography
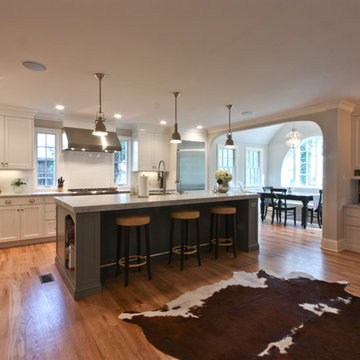
This bright, white, classic “Nantucket” style kitchen was part of the home's 1200 square foot expansion. Built around the needs of a chef and their family, this is a cook’s kitchen built for entertaining. The workspace and flow makes the kitchen as much of a joy to work in as it is to relax with friends in. The bright white cabinets and the cool grey island are complemented by the sea of white marble countertops. The extra deep stainless sink and commercial-style faucet lend an industrial feel to the kitchen, but the built-in banquette and custom window create a cozy, family-friendly feel.
Photo by Mike Mroz of Michael Robert Construction
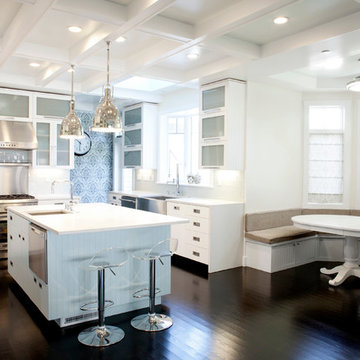
The designed ceiling and bay windows fill this kitchen and surrounding this space with plenty of natural light. White Caesar stone counter tops and custom cabinetry allow for a harmonious kitchen which has become an integral focus for the family in this home. Other views of this kitchen and the adjacent Great Room are also available on Houzz.
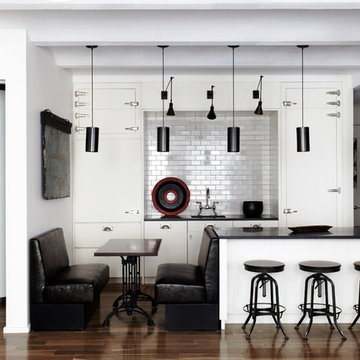
Jason Lindberg
Свежая идея для дизайна: кухня-гостиная в современном стиле с фартуком из плитки кабанчик, плоскими фасадами, белыми фасадами и белым фартуком - отличное фото интерьера
Свежая идея для дизайна: кухня-гостиная в современном стиле с фартуком из плитки кабанчик, плоскими фасадами, белыми фасадами и белым фартуком - отличное фото интерьера
Кухня с фартуком из плитки кабанчик – фото дизайна интерьера
2