Кухня с фартуком из мрамора и потолком из вагонки – фото дизайна интерьера
Сортировать:Популярное за сегодня
61 - 80 из 239 фото
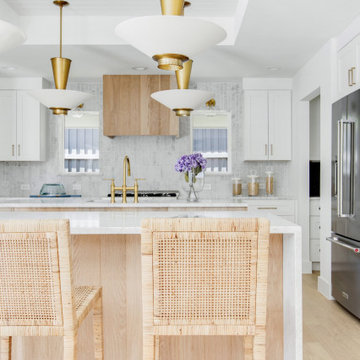
Experience the latest renovation by TK Homes with captivating Mid Century contemporary design by Jessica Koltun Home. Offering a rare opportunity in the Preston Hollow neighborhood, this single story ranch home situated on a prime lot has been superbly rebuilt to new construction specifications for an unparalleled showcase of quality and style. The mid century inspired color palette of textured whites and contrasting blacks flow throughout the wide-open floor plan features a formal dining, dedicated study, and Kitchen Aid Appliance Chef's kitchen with 36in gas range, and double island. Retire to your owner's suite with vaulted ceilings, an oversized shower completely tiled in Carrara marble, and direct access to your private courtyard. Three private outdoor areas offer endless opportunities for entertaining. Designer amenities include white oak millwork, tongue and groove shiplap, marble countertops and tile, and a high end lighting, plumbing, & hardware.
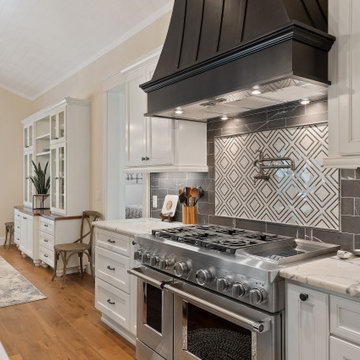
Modern farmhouse kitchen with rustic elements and modern conveniences.
Пример оригинального дизайна: большая угловая кухня в стиле кантри с обеденным столом, с полувстраиваемой мойкой (с передним бортиком), фасадами в стиле шейкер, белыми фасадами, столешницей из кварцевого агломерата, черным фартуком, фартуком из мрамора, техникой из нержавеющей стали, паркетным полом среднего тона, островом, бежевым полом, белой столешницей и потолком из вагонки
Пример оригинального дизайна: большая угловая кухня в стиле кантри с обеденным столом, с полувстраиваемой мойкой (с передним бортиком), фасадами в стиле шейкер, белыми фасадами, столешницей из кварцевого агломерата, черным фартуком, фартуком из мрамора, техникой из нержавеющей стали, паркетным полом среднего тона, островом, бежевым полом, белой столешницей и потолком из вагонки
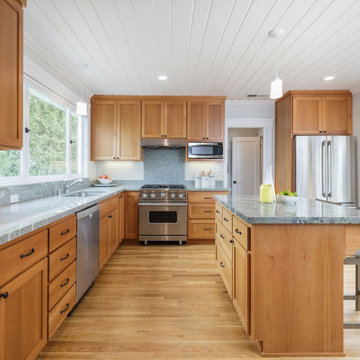
Идея дизайна: большая отдельная, угловая кухня в стиле модернизм с врезной мойкой, фасадами с утопленной филенкой, фасадами цвета дерева среднего тона, мраморной столешницей, серым фартуком, фартуком из мрамора, техникой из нержавеющей стали, островом, коричневым полом, серой столешницей, потолком из вагонки и паркетным полом среднего тона
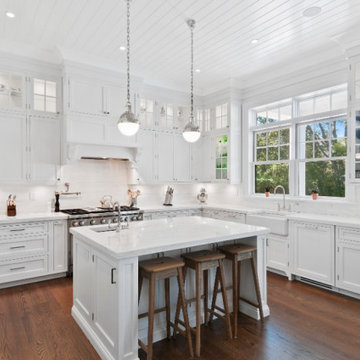
Стильный дизайн: большая п-образная кухня в классическом стиле с обеденным столом, с полувстраиваемой мойкой (с передним бортиком), фасадами с утопленной филенкой, белыми фасадами, мраморной столешницей, белым фартуком, фартуком из мрамора, техникой из нержавеющей стали, паркетным полом среднего тона, островом, коричневым полом, белой столешницей и потолком из вагонки - последний тренд
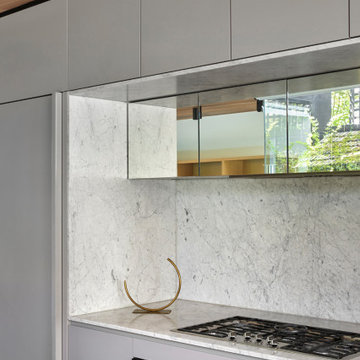
Mirror-clad cupboards conceal an overhead rangehood and reflect the green courtyard behind. A Calacatta marble reveal and splashback pair well with the surrounding light-grey 2-pac joinery.
Photo by Dave Kulesza.
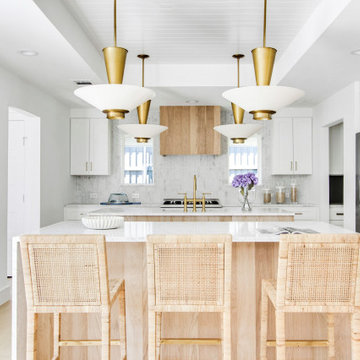
Experience the latest renovation by TK Homes with captivating Mid Century contemporary design by Jessica Koltun Home. Offering a rare opportunity in the Preston Hollow neighborhood, this single story ranch home situated on a prime lot has been superbly rebuilt to new construction specifications for an unparalleled showcase of quality and style. The mid century inspired color palette of textured whites and contrasting blacks flow throughout the wide-open floor plan features a formal dining, dedicated study, and Kitchen Aid Appliance Chef's kitchen with 36in gas range, and double island. Retire to your owner's suite with vaulted ceilings, an oversized shower completely tiled in Carrara marble, and direct access to your private courtyard. Three private outdoor areas offer endless opportunities for entertaining. Designer amenities include white oak millwork, tongue and groove shiplap, marble countertops and tile, and a high end lighting, plumbing, & hardware.
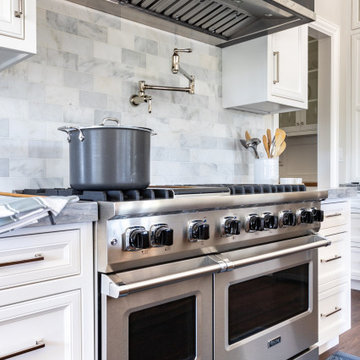
This kitchen is the definition of a beautiful traditional kitchen. A zinc and polished nickel hood over a stunning Viking range acts as the centerpiece of the room.
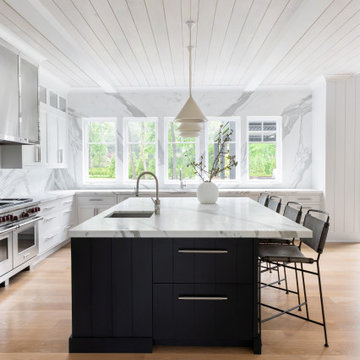
Advisement + Design - Construction advisement, custom millwork & custom furniture design, interior design & art curation by Chango & Co.
На фото: большая п-образная кухня в стиле неоклассика (современная классика) с обеденным столом, накладной мойкой, фасадами с декоративным кантом, белыми фасадами, мраморной столешницей, разноцветным фартуком, фартуком из мрамора, техникой из нержавеющей стали, светлым паркетным полом, островом, коричневым полом, разноцветной столешницей и потолком из вагонки
На фото: большая п-образная кухня в стиле неоклассика (современная классика) с обеденным столом, накладной мойкой, фасадами с декоративным кантом, белыми фасадами, мраморной столешницей, разноцветным фартуком, фартуком из мрамора, техникой из нержавеющей стали, светлым паркетным полом, островом, коричневым полом, разноцветной столешницей и потолком из вагонки
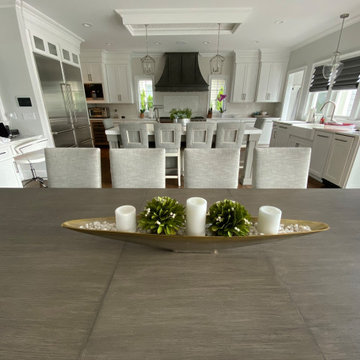
Transitional Coastal kitchen. Large island, seats 6. Custom cabinets, quartz top. Custom metal hood
Пример оригинального дизайна: большая кухня в морском стиле с обеденным столом, врезной мойкой, фасадами в стиле шейкер, белыми фасадами, столешницей из кварцита, белым фартуком, фартуком из мрамора, техникой из нержавеющей стали, темным паркетным полом, островом, коричневым полом, белой столешницей и потолком из вагонки
Пример оригинального дизайна: большая кухня в морском стиле с обеденным столом, врезной мойкой, фасадами в стиле шейкер, белыми фасадами, столешницей из кварцита, белым фартуком, фартуком из мрамора, техникой из нержавеющей стали, темным паркетным полом, островом, коричневым полом, белой столешницей и потолком из вагонки
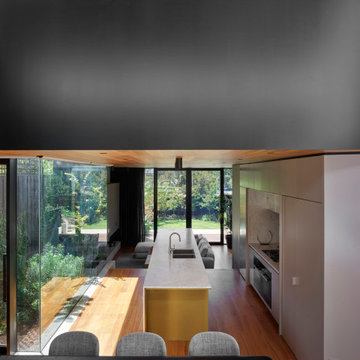
This new extension responds to the land’s natural fall by cascading a series of tiered living spaces towards the backyard. Openings via skylights, large windows and courtyards not only draw daylight along the length of the buildings, but provide visual relief along the way.
Photo by Dave Kulesza.
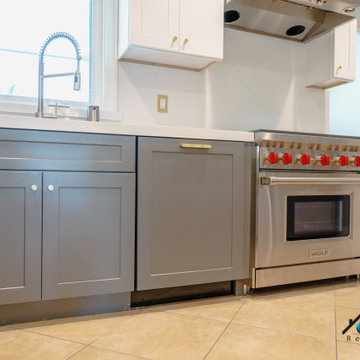
We turned this open concept kitchen in Northridge and upgraded it with cool new features such as the once laundry room that is a powder room. We remove an extensive soffit that went through the kitchen to the dining room. The dining room now has exposed beams and white wooden shiplap for a high ceiling effect and a new chandelier. The kitchen received a brand new set of white/gray shaker cabinets, white marble countertops, new appliances, gold hardware accents, new outlets, and recessed lighting. We closed the doorway from the kitchen to the bathroom nearby to create more privacy for the bedroom and extend the hallway space. We also extended the depth of the pantry space by pushing the closet space a little bit further out. We installed 45 linear feet of a combination of white and gray shaker cabinets. We installed a beautiful Wolf stovetop and dishwasher.
For the powder room, we installed a new vanity, stackable washer/dryer, storage cabinets, tile flooring, and a new toilet.
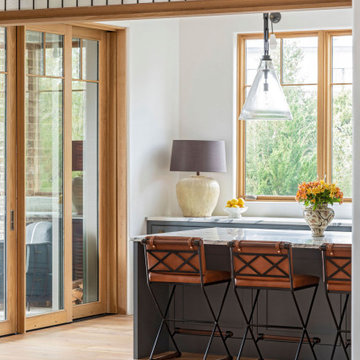
Источник вдохновения для домашнего уюта: огромная прямая кухня в морском стиле с обеденным столом, врезной мойкой, серыми фасадами, мраморной столешницей, разноцветным фартуком, фартуком из мрамора, техникой из нержавеющей стали, светлым паркетным полом, островом, коричневым полом, разноцветной столешницей и потолком из вагонки
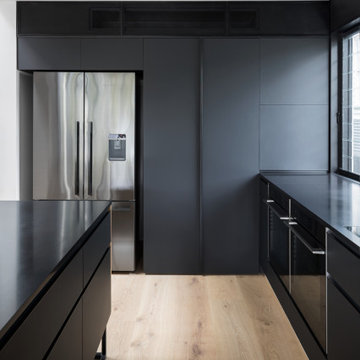
Пример оригинального дизайна: большая параллельная кухня-гостиная в современном стиле с двойной мойкой, фасадами с утопленной филенкой, черными фасадами, столешницей из кварцевого агломерата, белым фартуком, фартуком из мрамора, черной техникой, светлым паркетным полом, островом, коричневым полом, черной столешницей и потолком из вагонки
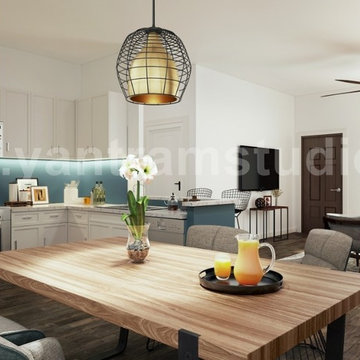
We are always on the lookout for new trends that help redefine our homes When it comes to designing a small kitchen, the key should always be creativity. These top interior designers used small kitchen layouts to their advantage, pendent, dining table, wall painting, matte wall by Architectural Rendering Company, London – UK
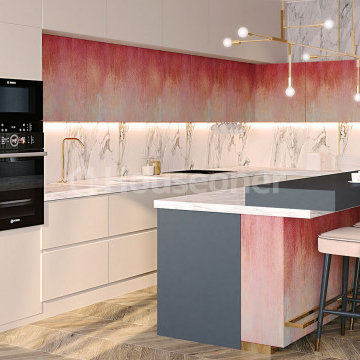
La distribución, las instalaciones y los materiales ofrecen infinitas combinaciones que se ponen al servicio de la funcionalidad y consiguen crear una casa a nuestra medida. Por supuesto, sin descuidar la estética.
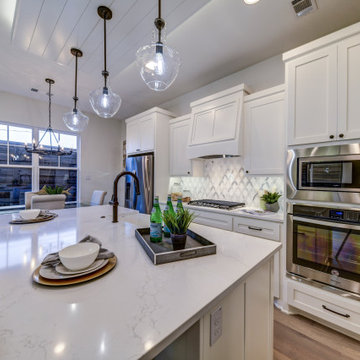
Small but very cozy kitchen! The custom cabinets are painted in SW Alabaster. Stainless steel appiannces, wagon wheel chandelier, three pendant lights and bronze hardware.
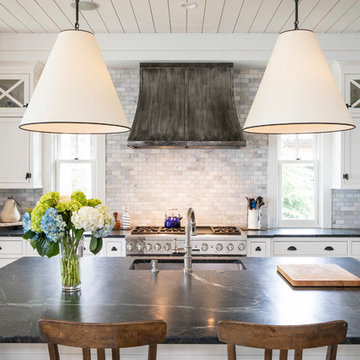
Designer: Randolph Interior Design, Sarah Randolph
Builder: Konen Homes
На фото: большая угловая кухня в стиле неоклассика (современная классика) с обеденным столом, накладной мойкой, плоскими фасадами, белыми фасадами, мраморной столешницей, серым фартуком, фартуком из мрамора, техникой из нержавеющей стали, паркетным полом среднего тона, островом, коричневым полом, серой столешницей и потолком из вагонки
На фото: большая угловая кухня в стиле неоклассика (современная классика) с обеденным столом, накладной мойкой, плоскими фасадами, белыми фасадами, мраморной столешницей, серым фартуком, фартуком из мрамора, техникой из нержавеющей стали, паркетным полом среднего тона, островом, коричневым полом, серой столешницей и потолком из вагонки
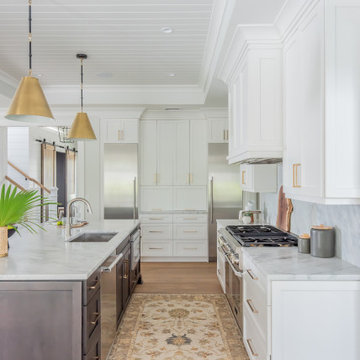
Stunning kitchen featuring honed marble countertops and backsplash, top of the line appliances, side by side refrigerator and freezer, an oversized island. Truly a cook's dream kitchen
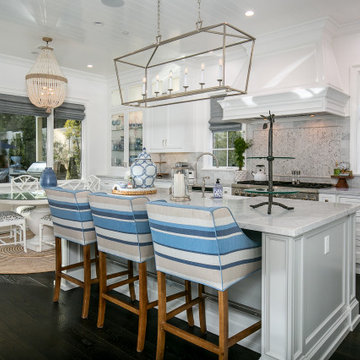
Идея дизайна: кухня в стиле неоклассика (современная классика) с с полувстраиваемой мойкой (с передним бортиком), фасадами в стиле шейкер, белыми фасадами, мраморной столешницей, разноцветным фартуком, фартуком из мрамора, техникой из нержавеющей стали, темным паркетным полом, островом, коричневым полом, серой столешницей и потолком из вагонки
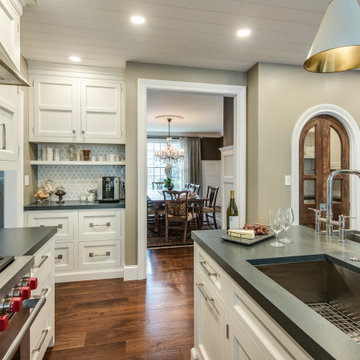
На фото: большая кухня в стиле неоклассика (современная классика) с обеденным столом, врезной мойкой, фасадами с утопленной филенкой, белыми фасадами, столешницей из кварцевого агломерата, серым фартуком, фартуком из мрамора, техникой из нержавеющей стали, светлым паркетным полом, островом, серой столешницей и потолком из вагонки с
Кухня с фартуком из мрамора и потолком из вагонки – фото дизайна интерьера
4