Кухня с фартуком из мрамора и полом из цементной плитки – фото дизайна интерьера
Сортировать:
Бюджет
Сортировать:Популярное за сегодня
61 - 80 из 371 фото
1 из 3
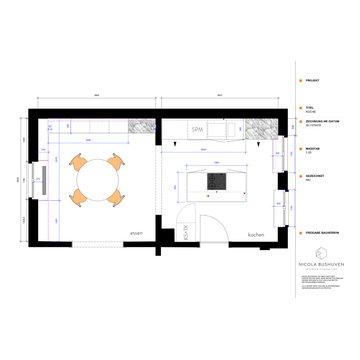
Стильный дизайн: маленькая параллельная кухня в стиле фьюжн с обеденным столом, врезной мойкой, плоскими фасадами, зелеными фасадами, столешницей из ламината, фартуком из мрамора, техникой под мебельный фасад, полом из цементной плитки, островом и белой столешницей для на участке и в саду - последний тренд
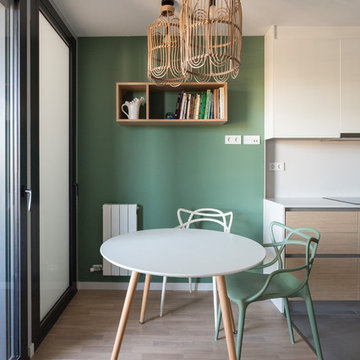
Pudimos crear varios escenarios para el espacio de día. Colocamos una puerta-corredera que separa salón y cocina, forrandola igual como el tabique, con piedra fina de pizarra procedente de Oriente. Decoramos el rincón de desayunos de la cocina en el mismo estilo que el salón, para que al estar los dos espacios unidos, tengan continuidad. El salón y el comedor visualmente están zonificados por uno de los sofás y la columna, era la petición de la clienta. A pesar de que una de las propuestas del proyecto era de pintar el salón en color neutra, la clienta quería arriesgar y decorar su salón con su color mas preferido- el verde. Siempre nos adoptamos a los deseos del cliente y no dudamos dos veces en elegir un papel pintado ecléctico Royal Fernery de marca Cole&Son, buscándole una acompañante perfecta- pintura verde de marca Jotun. Las molduras y cornisas eran imprescindibles para darle al salón un toque clásico y atemporal. A la hora de diseñar los muebles, la clienta nos comento su sueño-tener una chimenea para recordarle los años que vivió en los Estados Unidos. Ella estaba segura que en un apartamento era imposible. Pero le sorprendimos diseñando un mueble de TV, con mucho almacenaje para sus libros y integrando una chimenea de bioethanol fabricada en especial para este mueble de madera maciza de roble. Los sofás tienen mucho protagonismo y contraste, tapizados en tela de color nata, de la marca Crevin. Las mesas de centro transmiten la nueva tendencia- con la chapa de raíz de roble, combinada con acero negro. Las mesitas auxiliares son de mármol Carrara natural, con patas de acero negro de formas curiosas. Las lamparas de sobremesa se han fabricado artesanalmente en India, y aun cuando no están encendidas, aportan mucha luz al salón. La lampara de techo se fabrico artesanalmente en Egipto, es de brónze con gotas de cristal. Juntos con el papel pintado, crean un aire misterioso y histórico. La mesa y la librería son diseñadas por el estudio Victoria Interiors y fabricados en roble marinado con grietas y poros abiertos. La librería tiene un papel importante en el proyecto- guarda la colección de libros antiguos y vajilla de la familia, a la vez escondiendo el radiador en la parte inferior. Los detalles como cojines de terciopelo, cortinas con tela de Aldeco, alfombras de seda de bambú, candelabros y jarrones de nuestro estudio, pufs tapizados con tela de Ze con Zeta fueron herramientas para acabar de decorar el espacio.
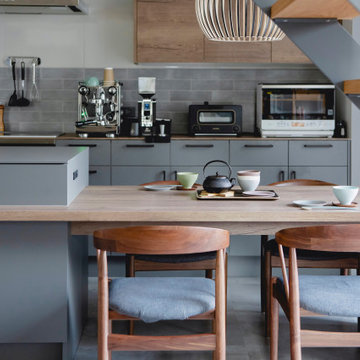
Свежая идея для дизайна: прямая кухня-гостиная среднего размера в восточном стиле с врезной мойкой, открытыми фасадами, серыми фасадами, столешницей из ламината, серым фартуком, фартуком из мрамора, техникой из нержавеющей стали, полом из цементной плитки, островом, серым полом, серой столешницей и потолком с обоями - отличное фото интерьера
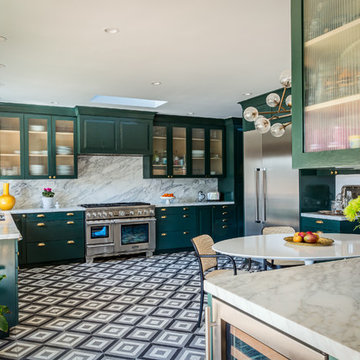
Patrick Kelly
Источник вдохновения для домашнего уюта: большая угловая кухня в стиле фьюжн с обеденным столом, врезной мойкой, фасадами с выступающей филенкой, зелеными фасадами, мраморной столешницей, белым фартуком, фартуком из мрамора, техникой из нержавеющей стали, полом из цементной плитки и черным полом
Источник вдохновения для домашнего уюта: большая угловая кухня в стиле фьюжн с обеденным столом, врезной мойкой, фасадами с выступающей филенкой, зелеными фасадами, мраморной столешницей, белым фартуком, фартуком из мрамора, техникой из нержавеющей стали, полом из цементной плитки и черным полом
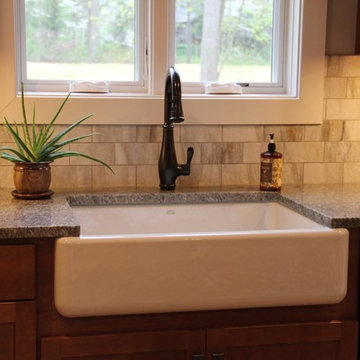
This kitchen was fabricated by Down East Fabrication! https://www.downeastfab.com
The island in this kitchen features Ornamental granite which blends well with both color (cherry and gray) cabinets and floors.
Search "ornamental" granite, see more granite of this family or other stone options: http://www.stoneaction.com
Learn more about granite to see if it’s right for you:
Granite countertops can last a lifetime. It contains no harmful chemicals and do not emit harmful radiation or gasses. Granite is heat resistant and is one of the most heat-resistant countertops on the market. You can place a hot pan out of the oven directly onto the countertop surface. Experts do recommend the use of a trivet when using appliances that emit heat for long periods of time, such as crockpots. Since the material is so dense, there is a small possibility heating one area of the top and not the entire thing, could cause the countertop to crack.
Granite is scratch resistant. You can cut on it, but it will dull your knives! Granite scores a seven on Moh’s hardness scale.
Granite countertops are considered to be a low maintenance countertop surface. The likelihood of needing to be repaired or resurfaced is low. Granite is a porous material. Most fabricators will apply a sealer to granite countertops before they are installed which will protect them from absorbing liquids too quickly. Many sealers last more than 10 years before needing to be reapplied. When they do need to be reapplied, it is something that most homeowners can do on their own as the process is similar to cleaning. Darker granites are very dense and sometimes don’t even require a sealer.
When it comes to pricing, there are a lot of variables such as edge profile, total square footage, backsplash, etc. Don’t be fooled by the stereotype that all granite is expensive. Lower-range granites will cost less than high-range laminate. Though granite countertops are not considered “low range” in pricing, there are a lot of affordable options.
If you are looking for something truly unique, consider an exotic granite. Some quarries are not easily accessible and/or only able to be quarried for short periods of time throughout the year. If these circumstances exist in a quarry with gorgeous stone, the price will be driven upward.
You won’t find a lot of solid patterns or bright colors, but both do exist. Also, watch for a large range of color and pattern within the same color of stone. It’s always a good idea to view the exact slab(s) that will be fabricated for your kitchen to make sure they are what you expected to see from the sample. Another factor is that many exotic types of granite have huge flowing waves, and a small sample will not be an accurate representation of the whole slab.
Granite countertops are very resistant to chemicals. Acids and bases will not harm the material.
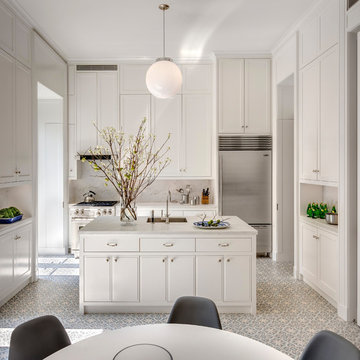
На фото: п-образная кухня среднего размера в современном стиле с врезной мойкой, фасадами с утопленной филенкой, белыми фасадами, мраморной столешницей, белым фартуком, фартуком из мрамора, техникой из нержавеющей стали, полом из цементной плитки, островом, обеденным столом, разноцветным полом, белой столешницей и красивой плиткой с
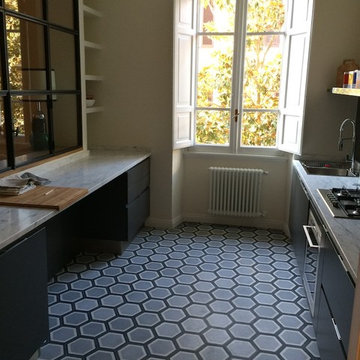
Cementine esagonali nero, grigio chiaro e grigio medio
Свежая идея для дизайна: кухня среднего размера в стиле лофт с плоскими фасадами, черными фасадами, мраморной столешницей, серым фартуком, фартуком из мрамора и полом из цементной плитки - отличное фото интерьера
Свежая идея для дизайна: кухня среднего размера в стиле лофт с плоскими фасадами, черными фасадами, мраморной столешницей, серым фартуком, фартуком из мрамора и полом из цементной плитки - отличное фото интерьера
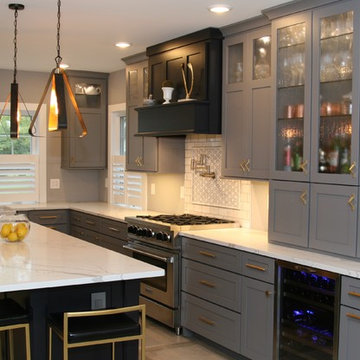
Пример оригинального дизайна: угловая кухня среднего размера в стиле неоклассика (современная классика) с обеденным столом, с полувстраиваемой мойкой (с передним бортиком), фасадами в стиле шейкер, серыми фасадами, столешницей из кварцевого агломерата, фартуком из мрамора, техникой из нержавеющей стали, полом из цементной плитки, островом и серым полом
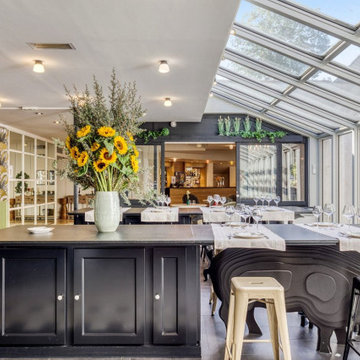
Пример оригинального дизайна: большая параллельная кухня-гостиная в белых тонах с отделкой деревом в современном стиле с врезной мойкой, фасадами с утопленной филенкой, черными фасадами, мраморной столешницей, черным фартуком, фартуком из мрамора, черной техникой, полом из цементной плитки, двумя и более островами, белым полом и черной столешницей
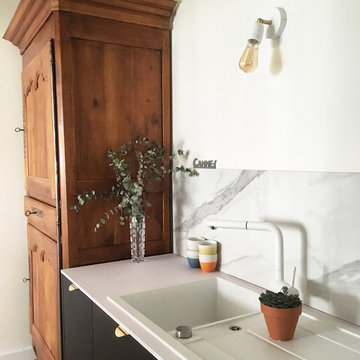
Virginie Durieux
Стильный дизайн: отдельная, параллельная кухня среднего размера в классическом стиле с одинарной мойкой, плоскими фасадами, черными фасадами, фартуком из мрамора, черной техникой, полом из цементной плитки, разноцветным полом и белой столешницей - последний тренд
Стильный дизайн: отдельная, параллельная кухня среднего размера в классическом стиле с одинарной мойкой, плоскими фасадами, черными фасадами, фартуком из мрамора, черной техникой, полом из цементной плитки, разноцветным полом и белой столешницей - последний тренд
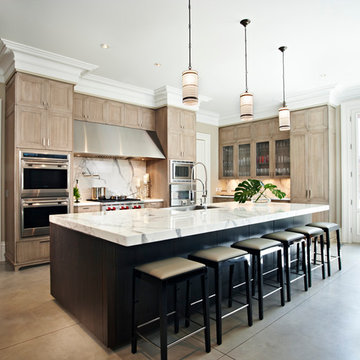
На фото: большая угловая кухня-гостиная в стиле неоклассика (современная классика) с с полувстраиваемой мойкой (с передним бортиком), фасадами в стиле шейкер, фасадами цвета дерева среднего тона, мраморной столешницей, белым фартуком, фартуком из мрамора, техникой из нержавеющей стали, полом из цементной плитки, островом, зеленым полом и белой столешницей с
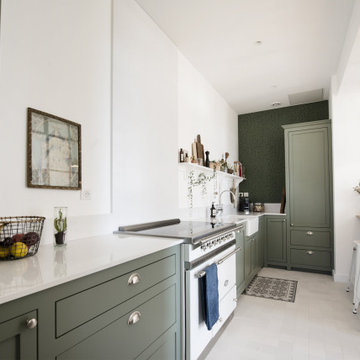
Conception complète d'une cuisine de style anglais.
La fabrication a été réalisée sur mesure dans la région lyonnaise.
Toutes les fonctionnalités d'une cuisine moderne dans une enveloppe très classique .
Pour ce projet de conception, nous avons utilisé un pantelle de matières très intéressantes qui nous ont permis d'avoir un résultat à la hauteur des attentes des clients
Toutes les façades et montant sont en bois finition laqué mat ( ref peinture FARROW and BALL )
Pour les plans de travail nous sommes partie sur un Silistone ( pierre reconstituée ) effet marbre.
Des boutons de portes inox pour les portes battantes et des poignées coquilles inox pour les tiroirs.
La verrière a également été dessinée et fabriqué sur mesure en bois massif finition peinture blanc et un beau plateau en chêne massif pour les petits déjeuné
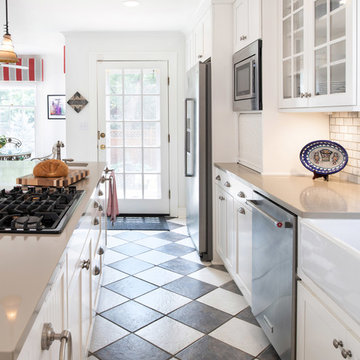
Matt Kocourek Photography
Источник вдохновения для домашнего уюта: маленькая отдельная, прямая кухня в стиле неоклассика (современная классика) с с полувстраиваемой мойкой (с передним бортиком), фасадами в стиле шейкер, белыми фасадами, столешницей из кварцевого агломерата, фартуком из мрамора, техникой из нержавеющей стали, полом из цементной плитки, островом и серой столешницей для на участке и в саду
Источник вдохновения для домашнего уюта: маленькая отдельная, прямая кухня в стиле неоклассика (современная классика) с с полувстраиваемой мойкой (с передним бортиком), фасадами в стиле шейкер, белыми фасадами, столешницей из кварцевого агломерата, фартуком из мрамора, техникой из нержавеющей стали, полом из цементной плитки, островом и серой столешницей для на участке и в саду
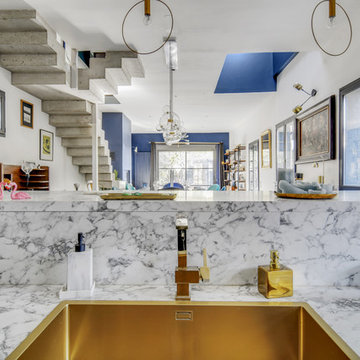
На фото: большая кухня в стиле модернизм с обеденным столом, одинарной мойкой, синими фасадами, мраморной столешницей, белым фартуком, фартуком из мрамора, полом из цементной плитки, островом, серым полом и белой столешницей с
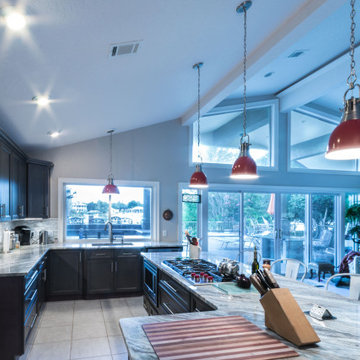
Removed old cabinets, cut the raised bar down and installed new cabinets. These are flat-panel cabinets with a grey stain.
Свежая идея для дизайна: большая угловая кухня с обеденным столом, врезной мойкой, плоскими фасадами, серыми фасадами, гранитной столешницей, разноцветным фартуком, фартуком из мрамора, техникой из нержавеющей стали, полом из цементной плитки, островом, бежевым полом и серой столешницей - отличное фото интерьера
Свежая идея для дизайна: большая угловая кухня с обеденным столом, врезной мойкой, плоскими фасадами, серыми фасадами, гранитной столешницей, разноцветным фартуком, фартуком из мрамора, техникой из нержавеющей стали, полом из цементной плитки, островом, бежевым полом и серой столешницей - отличное фото интерьера
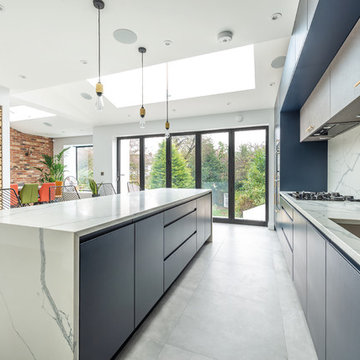
Пример оригинального дизайна: кухня-гостиная среднего размера в современном стиле с одинарной мойкой, плоскими фасадами, синими фасадами, столешницей из кварцита, белым фартуком, фартуком из мрамора, техникой из нержавеющей стали, полом из цементной плитки, островом, серым полом и желтой столешницей
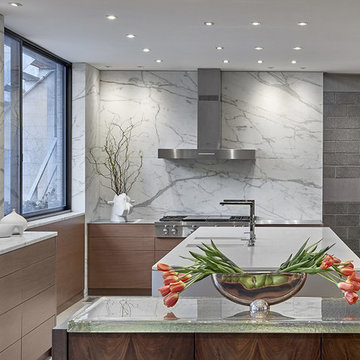
Стильный дизайн: п-образная кухня среднего размера в современном стиле с обеденным столом, врезной мойкой, плоскими фасадами, фасадами цвета дерева среднего тона, мраморной столешницей, белым фартуком, фартуком из мрамора, техникой под мебельный фасад, полом из цементной плитки, островом, серым полом и белой столешницей - последний тренд
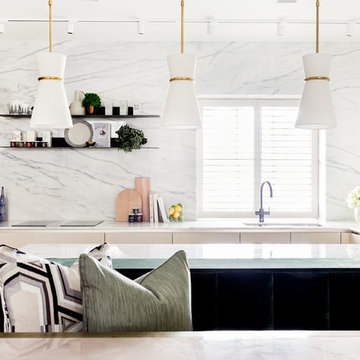
Идея дизайна: большая п-образная кухня в стиле модернизм с обеденным столом, монолитной мойкой, фасадами с утопленной филенкой, светлыми деревянными фасадами, мраморной столешницей, белым фартуком, фартуком из мрамора, черной техникой, полом из цементной плитки, островом, белым полом и белой столешницей
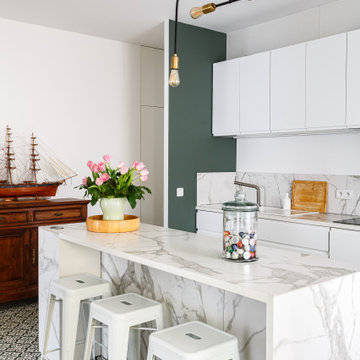
Cuisine blanche, épurée avec crédence et plan de travail fait en grande dalle de carrelage effet marbre. Touche de couleur Card room green de chez Farrow & ball et sol carreaux de ciemnt.
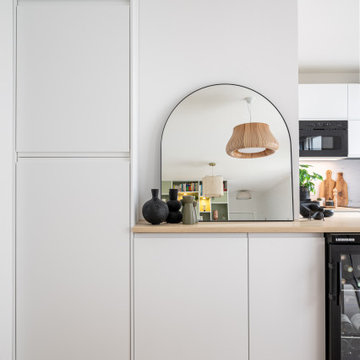
Nos clients sont un couple avec deux petites filles. Ils ont acheté un appartement sur plan à Meudon, mais ils ont eu besoin de nous pour les aider à imaginer l’agencement de tout l’espace. En effet, le couple a du mal à se projeter et à imaginer le futur agencement avec le seul plan fourni par le promoteur. Ils voient également plusieurs points difficiles dans le plan, comme leur grande pièce dédiée à l'espace de vie qui est toute en longueur. La cuisine est au fond de la pièce, et les chambres sont sur les côtés.
Les chambres, petites, sont optimisées et décorées sobrement. Le salon se pare quant à lui d’un meuble sur mesure. Il a été dessiné par ADC, puis ajusté et fabriqué par notre menuisier. En partie basse, nous avons créé du rangement fermé. Au dessus, nous avons créé des niches ouvertes/fermées.
La salle à manger est installée juste derrière le canapé, qui sert de séparation entre les deux espaces. La table de repas est installée au centre de la pièce, et créé une continuité avec la cuisine.
La cuisine est désormais ouverte sur le salon, dissociée grâce un un grand îlot. Les meubles de cuisine se poursuivent côté salle à manger, avec une colonne de rangement, mais aussi une cave à vin sous plan, et des rangements sous l'îlot.
La petite famille vit désormais dans un appartement harmonieux et facile à vivre ou nous avons intégrer tous les espaces nécessaires à la vie de la famille, à savoir, un joli coin salon où se retrouver en famille, une grande salle à manger et une cuisine ouverte avec de nombreux rangements, tout ceci dans une pièce toute en longueur.
Кухня с фартуком из мрамора и полом из цементной плитки – фото дизайна интерьера
4