Кухня
Сортировать:
Бюджет
Сортировать:Популярное за сегодня
61 - 80 из 184 фото
1 из 3
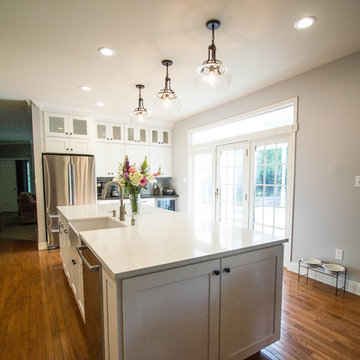
This long, expansive island provides ample storage, countertop prep space, and an eat-in island.
Свежая идея для дизайна: большая угловая кухня в стиле неоклассика (современная классика) с обеденным столом, с полувстраиваемой мойкой (с передним бортиком), фасадами в стиле шейкер, белыми фасадами, столешницей из кварцевого агломерата, белым фартуком, фартуком из мрамора, техникой из нержавеющей стали, паркетным полом среднего тона, островом и оранжевым полом - отличное фото интерьера
Свежая идея для дизайна: большая угловая кухня в стиле неоклассика (современная классика) с обеденным столом, с полувстраиваемой мойкой (с передним бортиком), фасадами в стиле шейкер, белыми фасадами, столешницей из кварцевого агломерата, белым фартуком, фартуком из мрамора, техникой из нержавеющей стали, паркетным полом среднего тона, островом и оранжевым полом - отличное фото интерьера
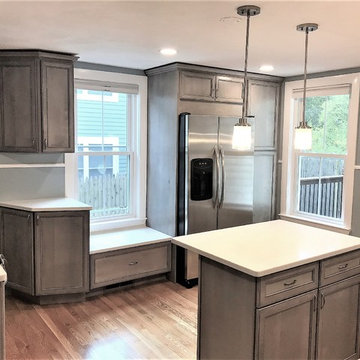
Boston metro area complete kitchen redesign and remodel. the doors are all wood in Alder with weathered stain. The kitchen is maximized for storage and looks more specious.
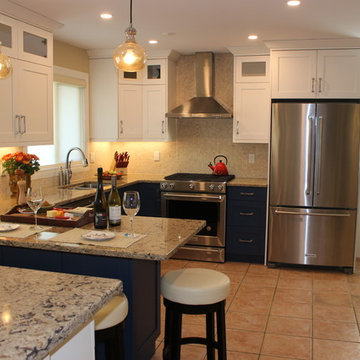
Removing a wall beside the fridge, allowed the re-positioning of the range and added a landing zone to the between the range and fridge. Added full height upper cabinets in cream and base cabinets in navy.
Added shallow depth cabinets behind the peninsula as pantry storage and area for microwave.
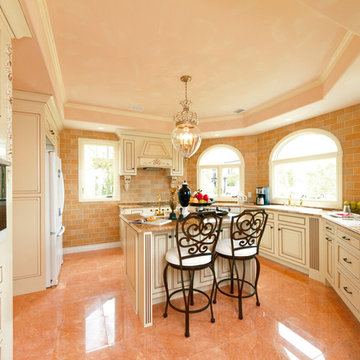
フロンヴィルホーム千葉がご提案する輸入住宅
Свежая идея для дизайна: кухня в средиземноморском стиле с накладной мойкой, фасадами с утопленной филенкой, белыми фасадами, гранитной столешницей, коричневым фартуком, фартуком из мрамора, островом и оранжевым полом - отличное фото интерьера
Свежая идея для дизайна: кухня в средиземноморском стиле с накладной мойкой, фасадами с утопленной филенкой, белыми фасадами, гранитной столешницей, коричневым фартуком, фартуком из мрамора, островом и оранжевым полом - отличное фото интерьера
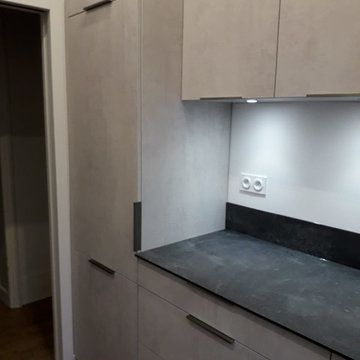
Cuisine compacte parallèle grise et noire
На фото: маленькая отдельная, параллельная кухня в классическом стиле с врезной мойкой, фасадами с декоративным кантом, серыми фасадами, мраморной столешницей, черным фартуком, фартуком из мрамора, черной техникой, полом из терракотовой плитки, оранжевым полом и черной столешницей без острова для на участке и в саду с
На фото: маленькая отдельная, параллельная кухня в классическом стиле с врезной мойкой, фасадами с декоративным кантом, серыми фасадами, мраморной столешницей, черным фартуком, фартуком из мрамора, черной техникой, полом из терракотовой плитки, оранжевым полом и черной столешницей без острова для на участке и в саду с
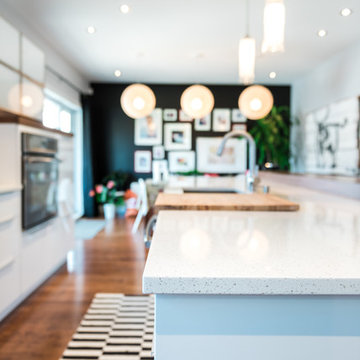
Bodoüm Photographie
На фото: большая угловая кухня-гостиная в современном стиле с врезной мойкой, плоскими фасадами, белыми фасадами, столешницей из кварцевого агломерата, белым фартуком, фартуком из мрамора, техникой из нержавеющей стали, паркетным полом среднего тона, островом и оранжевым полом с
На фото: большая угловая кухня-гостиная в современном стиле с врезной мойкой, плоскими фасадами, белыми фасадами, столешницей из кварцевого агломерата, белым фартуком, фартуком из мрамора, техникой из нержавеющей стали, паркетным полом среднего тона, островом и оранжевым полом с
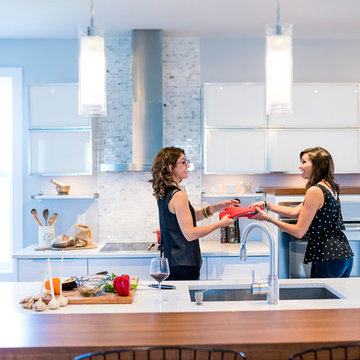
Bodoüm Photographie
Пример оригинального дизайна: большая угловая кухня-гостиная в современном стиле с врезной мойкой, плоскими фасадами, белыми фасадами, столешницей из кварцевого агломерата, белым фартуком, фартуком из мрамора, техникой из нержавеющей стали, паркетным полом среднего тона, островом и оранжевым полом
Пример оригинального дизайна: большая угловая кухня-гостиная в современном стиле с врезной мойкой, плоскими фасадами, белыми фасадами, столешницей из кварцевого агломерата, белым фартуком, фартуком из мрамора, техникой из нержавеющей стали, паркетным полом среднего тона, островом и оранжевым полом
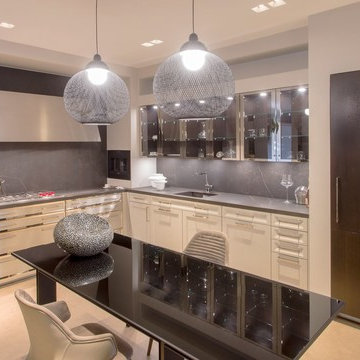
На фото: угловая кухня среднего размера в современном стиле с обеденным столом, одинарной мойкой, стеклянными фасадами, фасадами из нержавеющей стали, мраморной столешницей, серым фартуком, фартуком из мрамора, техникой из нержавеющей стали, светлым паркетным полом и оранжевым полом без острова
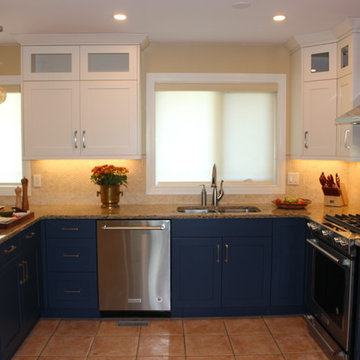
Removing a wall beside the fridge, allowed the re-positioning of the range and added a landing zone to the between the range and fridge. Added full height upper cabinets in cream and base cabinets in navy.
Added shallow depth cabinets behind the peninsula as pantry storage and area for microwave.
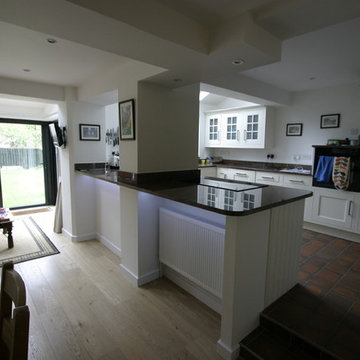
Ikonografik Design Ltd.
На фото: п-образная кухня-гостиная среднего размера в классическом стиле с врезной мойкой, фасадами с утопленной филенкой, белыми фасадами, гранитной столешницей, разноцветным фартуком, фартуком из мрамора, техникой из нержавеющей стали, полом из керамической плитки, оранжевым полом и разноцветной столешницей без острова
На фото: п-образная кухня-гостиная среднего размера в классическом стиле с врезной мойкой, фасадами с утопленной филенкой, белыми фасадами, гранитной столешницей, разноцветным фартуком, фартуком из мрамора, техникой из нержавеющей стали, полом из керамической плитки, оранжевым полом и разноцветной столешницей без острова
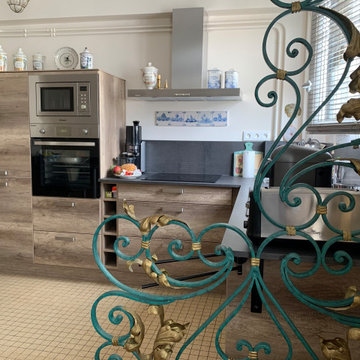
Cuisine moderne au design classique tout équipée.
Стильный дизайн: большая угловая кухня-гостиная в классическом стиле с врезной мойкой, темными деревянными фасадами, мраморной столешницей, серым фартуком, фартуком из мрамора, черной техникой, полом из цементной плитки, островом, оранжевым полом и серой столешницей - последний тренд
Стильный дизайн: большая угловая кухня-гостиная в классическом стиле с врезной мойкой, темными деревянными фасадами, мраморной столешницей, серым фартуком, фартуком из мрамора, черной техникой, полом из цементной плитки, островом, оранжевым полом и серой столешницей - последний тренд
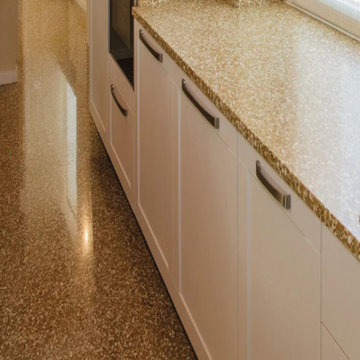
Venetian terrazzo, in the characteristic version SB141 Multicolor Verona, was chosen for a private residence in the province of Verona. Terrazzo was used in a variety of applications, including flooring, kitchen countertops, and wall cladding in the bathroom. It is a prime example of the versatility of this elegant material. A part of Agglotech’s “Classico” line, the color selected features mid-sized chips of red Verona marble aggregate set in an ocher-colored cement base.
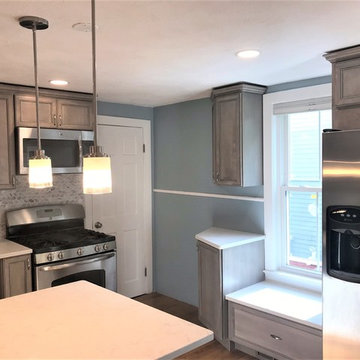
Boston metro area complete kitchen redesign and remodel. the doors are all wood in Alder with weathered stain. The kitchen is maximized for storage and looks more specious.
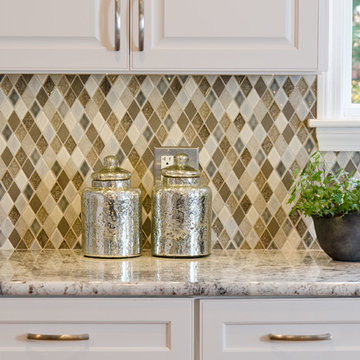
A classic, timeless white kitchen boasts an elegant bridge faucet by Rohl and amazing pendants replicating antique gaslights from Hudson Valley
На фото: большая прямая кухня в стиле неоклассика (современная классика) с обеденным столом, одинарной мойкой, фасадами с выступающей филенкой, белыми фасадами, гранитной столешницей, разноцветным фартуком, фартуком из мрамора, техникой из нержавеющей стали, светлым паркетным полом, островом и оранжевым полом с
На фото: большая прямая кухня в стиле неоклассика (современная классика) с обеденным столом, одинарной мойкой, фасадами с выступающей филенкой, белыми фасадами, гранитной столешницей, разноцветным фартуком, фартуком из мрамора, техникой из нержавеющей стали, светлым паркетным полом, островом и оранжевым полом с
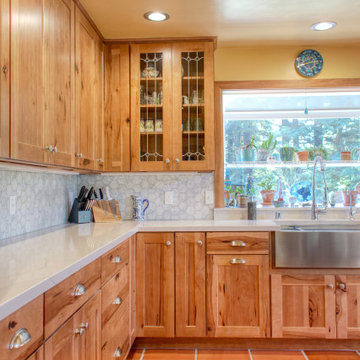
When a gorgeous sunroom was added to the side of this kitchen, the homeowner had no idea how to remodel the kitchen to work with the new addition. We used our design expertise to create an open plan kitchen worthy of family style cooking and get-togethers. Planning around professional style appliances, we created easy storage, large aisles and decorative accents that bring Joy to the homeowner.
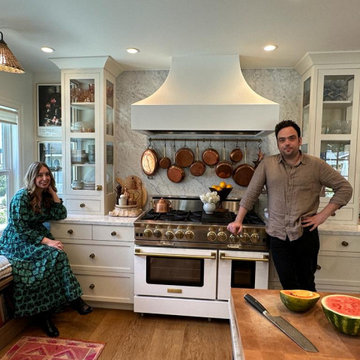
Our client was extremely satisfied with their choice of Bertet Builders for their full kitchen remodel, recognizing that it is a substantial investment that requires meticulous planning, execution, and attention to detail to achieve the desired outcome. It is not surprising that clients feel ecstatic and grateful when they see their dream kitchen come to life. Moreover, the project's compliance with the agreed-upon budget and timeline, along with the use of superior quality materials, significantly contributed to the client's overall contentment. Additionally, the client commended the workers' trustworthiness and appreciated their professionalism and precision.
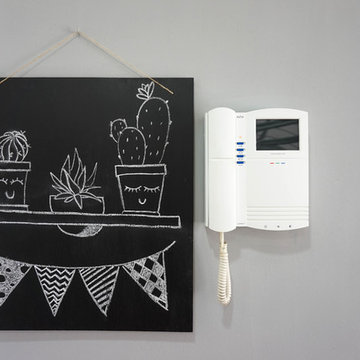
Пример оригинального дизайна: маленькая угловая кухня-гостиная в скандинавском стиле с врезной мойкой, плоскими фасадами, белыми фасадами, столешницей из кварцевого агломерата, серым фартуком, фартуком из мрамора, техникой из нержавеющей стали, полом из керамической плитки, оранжевым полом и серой столешницей без острова для на участке и в саду
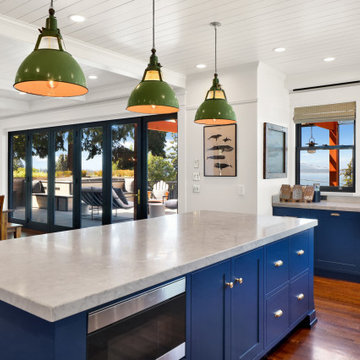
1400 square foot addition and remodel of historic craftsman home to include new garage, accessory dwelling unit and outdoor living space
Идея дизайна: большая угловая кухня в стиле кантри с обеденным столом, одинарной мойкой, плоскими фасадами, синими фасадами, мраморной столешницей, серым фартуком, фартуком из мрамора, техникой из нержавеющей стали, светлым паркетным полом, островом, оранжевым полом, белой столешницей и деревянным потолком
Идея дизайна: большая угловая кухня в стиле кантри с обеденным столом, одинарной мойкой, плоскими фасадами, синими фасадами, мраморной столешницей, серым фартуком, фартуком из мрамора, техникой из нержавеющей стали, светлым паркетным полом, островом, оранжевым полом, белой столешницей и деревянным потолком
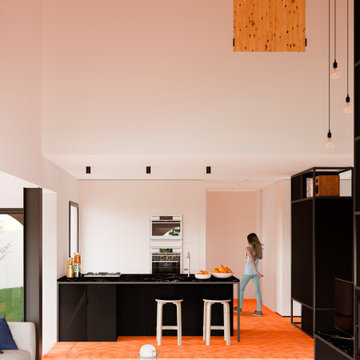
Sala d'estar i cuina.
El doble espai de la sala d'estar transmet sensació d'espai que es reforça amb les obertures dels arcs.
La cuina és totalment oberta amb una illa on hi ha els fogons.
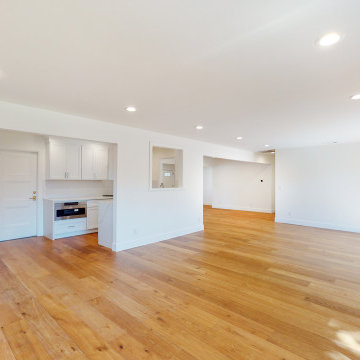
At Tulip Remodeling, we specialize in complete home remodeling, with a particular emphasis on full kitchen renovations! Don't hesitate any longer; book a free consultation with us now at https://calendly.com/tulipremodeling! Experience the remodeling journey with Tulip Remodeling—your trusted choice for Full Home Remodels and Full Kitchen Renovations!
As you can see, this kitchen features an open concept design with parquet flooring, a marble backsplash, and kitchen countertops. It also includes a wide undermount sink, recessed lighting, and a kitchen faucet with a pull-out spray.
4