Кухня с фартуком из мрамора и многоуровневым потолком – фото дизайна интерьера
Сортировать:
Бюджет
Сортировать:Популярное за сегодня
41 - 60 из 825 фото
1 из 3
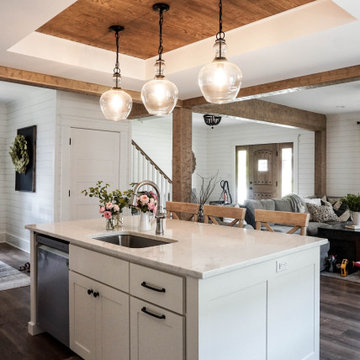
На фото: угловая кухня среднего размера в стиле кантри с обеденным столом, врезной мойкой, фасадами в стиле шейкер, белыми фасадами, столешницей из кварцевого агломерата, серым фартуком, фартуком из мрамора, техникой из нержавеющей стали, паркетным полом среднего тона, островом, коричневым полом, белой столешницей и многоуровневым потолком
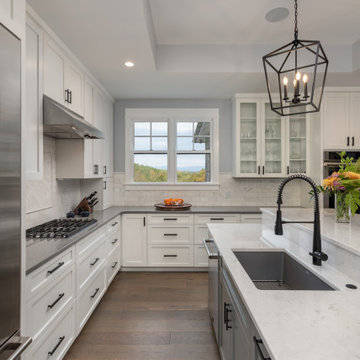
На фото: угловая кухня среднего размера в классическом стиле с обеденным столом, врезной мойкой, фасадами в стиле шейкер, белыми фасадами, столешницей из кварцевого агломерата, белым фартуком, фартуком из мрамора, техникой из нержавеющей стали, паркетным полом среднего тона, островом, коричневым полом, серой столешницей и многоуровневым потолком с
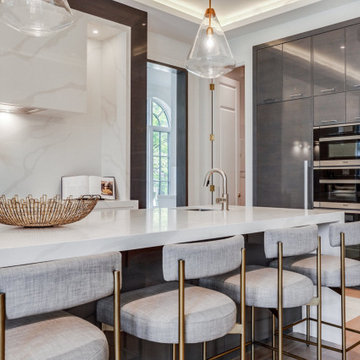
На фото: кухня в стиле модернизм с белыми фасадами, мраморной столешницей, белым фартуком, фартуком из мрамора, техникой из нержавеющей стали, островом, белым полом, белой столешницей и многоуровневым потолком с
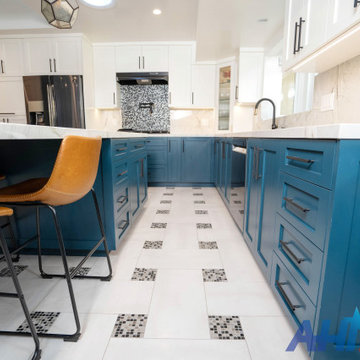
A mix of blue & white modern kitchen with Carrara marble and glass mosaic.
black ad white modern tile floor.
На фото: п-образная кухня-гостиная среднего размера в стиле модернизм с накладной мойкой, фасадами с выступающей филенкой, синими фасадами, мраморной столешницей, белым фартуком, фартуком из мрамора, техникой из нержавеющей стали, полом из керамогранита, островом, разноцветным полом, белой столешницей и многоуровневым потолком
На фото: п-образная кухня-гостиная среднего размера в стиле модернизм с накладной мойкой, фасадами с выступающей филенкой, синими фасадами, мраморной столешницей, белым фартуком, фартуком из мрамора, техникой из нержавеющей стали, полом из керамогранита, островом, разноцветным полом, белой столешницей и многоуровневым потолком
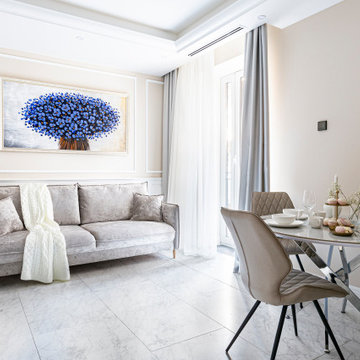
Светлая просторная зона гостиной и кухни
На фото: большая прямая, серо-белая кухня в современном стиле с обеденным столом, накладной мойкой, плоскими фасадами, бежевыми фасадами, мраморной столешницей, коричневым фартуком, фартуком из мрамора, черной техникой, мраморным полом, белым полом, коричневой столешницей, многоуровневым потолком и акцентной стеной без острова с
На фото: большая прямая, серо-белая кухня в современном стиле с обеденным столом, накладной мойкой, плоскими фасадами, бежевыми фасадами, мраморной столешницей, коричневым фартуком, фартуком из мрамора, черной техникой, мраморным полом, белым полом, коричневой столешницей, многоуровневым потолком и акцентной стеной без острова с
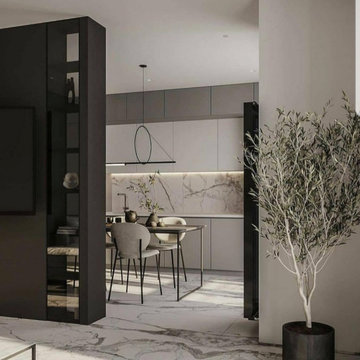
Zona cucina contemporanea, impreziosita dalla presenza di un materiale pregiato come il marmo che la rende elegante e pulita nelle forme e nei materiali.
Il suo abbinamento al legno, scalda l effetto freddo del marmo andando a creare un giusto equilibrio all'interno del nostro ambiente.
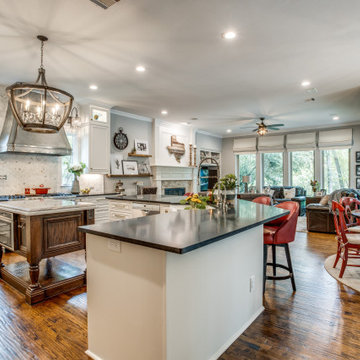
We wanted a seemless transition between our kitchen, eat-in area and family room. We also wanted to be able to see the outside view from all angles. The pops of red add a cheer to the otherwise muted tones. And the crystal sconces, chandelier and the custom zinc hood with polished trim dress up the black and white casual feel that this family of 5 feels most comfortable with.
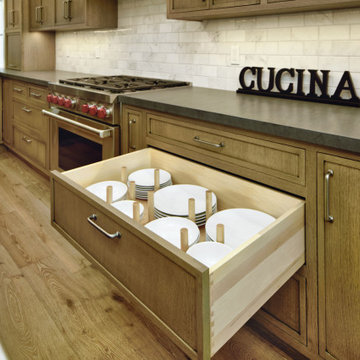
На фото: большая п-образная кухня-гостиная в стиле кантри с с полувстраиваемой мойкой (с передним бортиком), фасадами с декоративным кантом, фасадами цвета дерева среднего тона, столешницей из кварцита, белым фартуком, фартуком из мрамора, техникой под мебельный фасад, паркетным полом среднего тона, островом, коричневым полом, белой столешницей и многоуровневым потолком
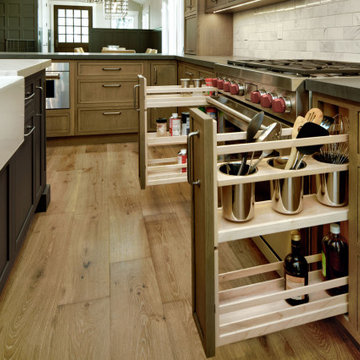
Свежая идея для дизайна: большая п-образная кухня-гостиная в стиле кантри с с полувстраиваемой мойкой (с передним бортиком), фасадами с декоративным кантом, фасадами цвета дерева среднего тона, столешницей из кварцита, белым фартуком, фартуком из мрамора, техникой под мебельный фасад, паркетным полом среднего тона, островом, коричневым полом, белой столешницей и многоуровневым потолком - отличное фото интерьера
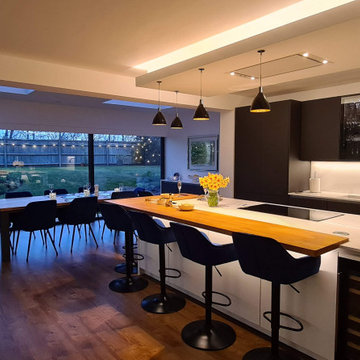
Стильный дизайн: большая кухня-гостиная: освещение в современном стиле с накладной мойкой, плоскими фасадами, синими фасадами, столешницей из кварцита, белым фартуком, фартуком из мрамора, техникой под мебельный фасад, полом из керамогранита, островом, бежевым полом, белой столешницей и многоуровневым потолком - последний тренд
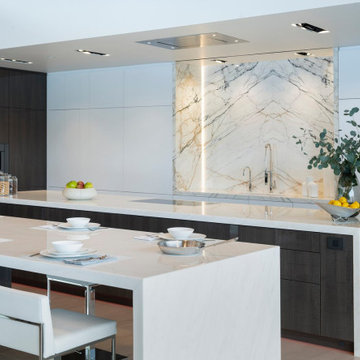
Bighorn Palm Desert luxury modern home kitchen island breakfast bar. Photo by William MacCollum.
На фото: огромная угловая кухня в стиле модернизм с обеденным столом, белыми фасадами, белым фартуком, фартуком из мрамора, полом из керамогранита, двумя и более островами, белым полом, белой столешницей и многоуровневым потолком с
На фото: огромная угловая кухня в стиле модернизм с обеденным столом, белыми фасадами, белым фартуком, фартуком из мрамора, полом из керамогранита, двумя и более островами, белым полом, белой столешницей и многоуровневым потолком с
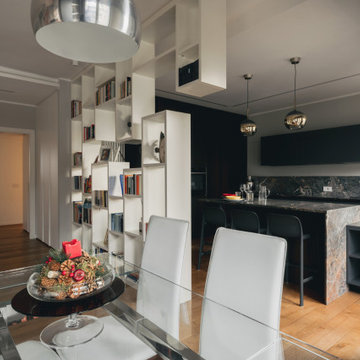
Vista della cucina, della libreria, della zona pranzo e dell'ingresso.
Foto di Simone Marulli
Стильный дизайн: п-образная кухня-гостиная среднего размера в современном стиле с двойной мойкой, плоскими фасадами, серыми фасадами, мраморной столешницей, серым фартуком, фартуком из мрамора, техникой под мебельный фасад, деревянным полом, островом, коричневым полом, серой столешницей и многоуровневым потолком - последний тренд
Стильный дизайн: п-образная кухня-гостиная среднего размера в современном стиле с двойной мойкой, плоскими фасадами, серыми фасадами, мраморной столешницей, серым фартуком, фартуком из мрамора, техникой под мебельный фасад, деревянным полом, островом, коричневым полом, серой столешницей и многоуровневым потолком - последний тренд
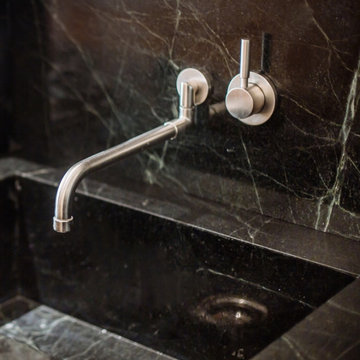
Источник вдохновения для домашнего уюта: угловая кухня-гостиная среднего размера в восточном стиле с накладной мойкой, плоскими фасадами, темными деревянными фасадами, мраморной столешницей, черным фартуком, фартуком из мрамора, техникой из нержавеющей стали, темным паркетным полом, островом, коричневым полом, черной столешницей и многоуровневым потолком
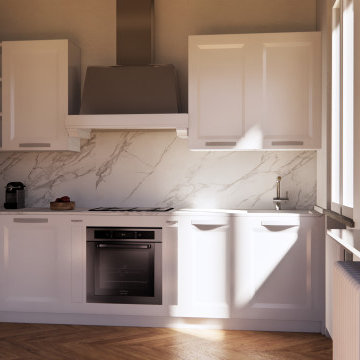
Стильный дизайн: отдельная, угловая кухня среднего размера в классическом стиле с накладной мойкой, белыми фасадами, мраморной столешницей, белым фартуком, фартуком из мрамора, черной техникой, паркетным полом среднего тона, желтым полом, белой столешницей и многоуровневым потолком без острова - последний тренд
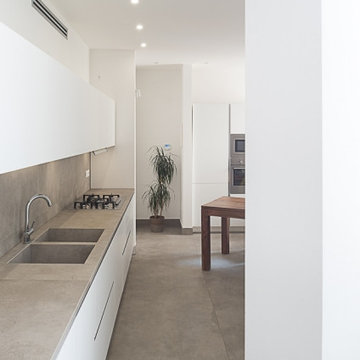
Ampia cucina ricavata nella vecchia zona servizi.
Свежая идея для дизайна: большая прямая кухня в современном стиле с обеденным столом, двойной мойкой, фасадами с декоративным кантом, белыми фасадами, мраморной столешницей, серым фартуком, фартуком из мрамора, белой техникой, полом из керамогранита, полуостровом, серым полом, серой столешницей и многоуровневым потолком - отличное фото интерьера
Свежая идея для дизайна: большая прямая кухня в современном стиле с обеденным столом, двойной мойкой, фасадами с декоративным кантом, белыми фасадами, мраморной столешницей, серым фартуком, фартуком из мрамора, белой техникой, полом из керамогранита, полуостровом, серым полом, серой столешницей и многоуровневым потолком - отличное фото интерьера
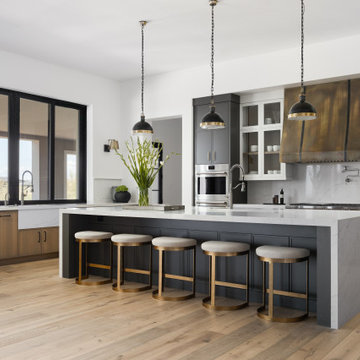
This beautiful custom home was completed for clients that will enjoy this residence in the winter here in AZ. So many warm and inviting finishes, including the 3 tone cabinetry
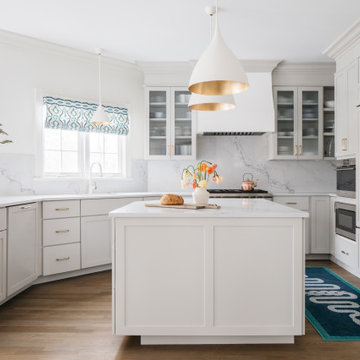
Download our free ebook, Creating the Ideal Kitchen. DOWNLOAD NOW
The homeowners built their traditional Colonial style home 17 years’ ago. It was in great shape but needed some updating. Over the years, their taste had drifted into a more contemporary realm, and they wanted our help to bridge the gap between traditional and modern.
We decided the layout of the kitchen worked well in the space and the cabinets were in good shape, so we opted to do a refresh with the kitchen. The original kitchen had blond maple cabinets and granite countertops. This was also a great opportunity to make some updates to the functionality that they were hoping to accomplish.
After re-finishing all the first floor wood floors with a gray stain, which helped to remove some of the red tones from the red oak, we painted the cabinetry Benjamin Moore “Repose Gray” a very soft light gray. The new countertops are hardworking quartz, and the waterfall countertop to the left of the sink gives a bit of the contemporary flavor.
We reworked the refrigerator wall to create more pantry storage and eliminated the double oven in favor of a single oven and a steam oven. The existing cooktop was replaced with a new range paired with a Venetian plaster hood above. The glossy finish from the hood is echoed in the pendant lights. A touch of gold in the lighting and hardware adds some contrast to the gray and white. A theme we repeated down to the smallest detail illustrated by the Jason Wu faucet by Brizo with its similar touches of white and gold (the arrival of which we eagerly awaited for months due to ripples in the supply chain – but worth it!).
The original breakfast room was pleasant enough with its windows looking into the backyard. Now with its colorful window treatments, new blue chairs and sculptural light fixture, this space flows seamlessly into the kitchen and gives more of a punch to the space.
The original butler’s pantry was functional but was also starting to show its age. The new space was inspired by a wallpaper selection that our client had set aside as a possibility for a future project. It worked perfectly with our pallet and gave a fun eclectic vibe to this functional space. We eliminated some upper cabinets in favor of open shelving and painted the cabinetry in a high gloss finish, added a beautiful quartzite countertop and some statement lighting. The new room is anything but cookie cutter.
Next the mudroom. You can see a peek of the mudroom across the way from the butler’s pantry which got a facelift with new paint, tile floor, lighting and hardware. Simple updates but a dramatic change! The first floor powder room got the glam treatment with its own update of wainscoting, wallpaper, console sink, fixtures and artwork. A great little introduction to what’s to come in the rest of the home.
The whole first floor now flows together in a cohesive pallet of green and blue, reflects the homeowner’s desire for a more modern aesthetic, and feels like a thoughtful and intentional evolution. Our clients were wonderful to work with! Their style meshed perfectly with our brand aesthetic which created the opportunity for wonderful things to happen. We know they will enjoy their remodel for many years to come!
Photography by Margaret Rajic Photography
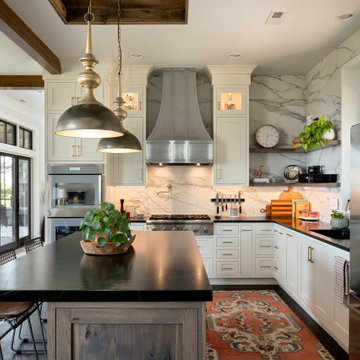
Идея дизайна: кухня в стиле неоклассика (современная классика) с фасадами в стиле шейкер, белыми фасадами, гранитной столешницей, фартуком из мрамора, техникой из нержавеющей стали, черной столешницей и многоуровневым потолком
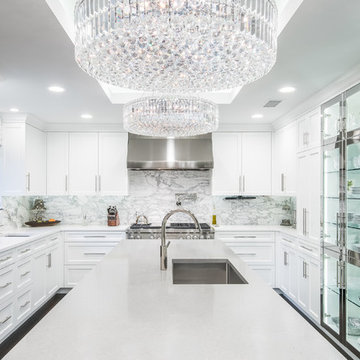
На фото: большая п-образная кухня в белых тонах с отделкой деревом в современном стиле с врезной мойкой, белыми фасадами, техникой из нержавеющей стали, островом, белой столешницей, обеденным столом, фасадами с утопленной филенкой, столешницей из кварцевого агломерата, белым фартуком, фартуком из мрамора, темным паркетным полом, коричневым полом и многоуровневым потолком
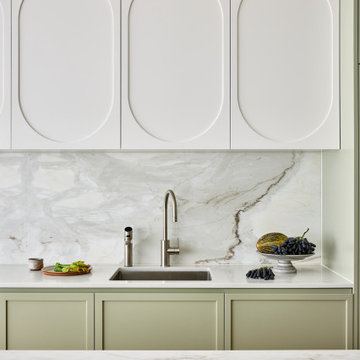
An undermount sink sits elegantly underneath oval shaker kitchen doors.
На фото: параллельная кухня среднего размера в современном стиле с обеденным столом, врезной мойкой, фасадами в стиле шейкер, зелеными фасадами, мраморной столешницей, серым фартуком, фартуком из мрамора, техникой из нержавеющей стали, светлым паркетным полом, островом, коричневым полом, серой столешницей и многоуровневым потолком
На фото: параллельная кухня среднего размера в современном стиле с обеденным столом, врезной мойкой, фасадами в стиле шейкер, зелеными фасадами, мраморной столешницей, серым фартуком, фартуком из мрамора, техникой из нержавеющей стали, светлым паркетным полом, островом, коричневым полом, серой столешницей и многоуровневым потолком
Кухня с фартуком из мрамора и многоуровневым потолком – фото дизайна интерьера
3