Кухня с фартуком из мрамора и кессонным потолком – фото дизайна интерьера
Сортировать:
Бюджет
Сортировать:Популярное за сегодня
101 - 120 из 761 фото
1 из 3
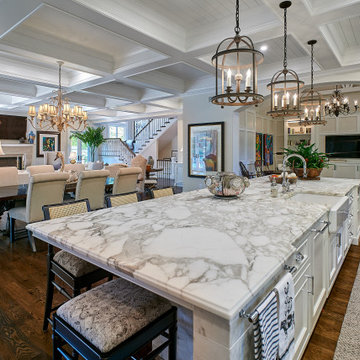
Идея дизайна: кухня в классическом стиле с с полувстраиваемой мойкой (с передним бортиком), фасадами с декоративным кантом, белыми фасадами, мраморной столешницей, белым фартуком, фартуком из мрамора, техникой из нержавеющей стали, паркетным полом среднего тона, островом, коричневым полом, белой столешницей и кессонным потолком
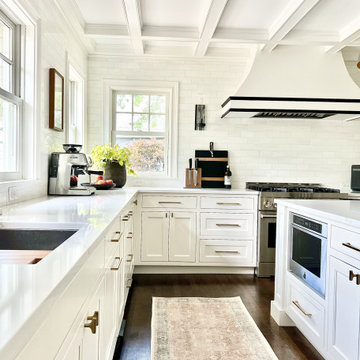
На фото: кухня среднего размера в современном стиле с накладной мойкой, фасадами с утопленной филенкой, белыми фасадами, столешницей из кварцевого агломерата, белым фартуком, фартуком из мрамора, техникой из нержавеющей стали, темным паркетным полом, островом, коричневым полом, белой столешницей и кессонным потолком с
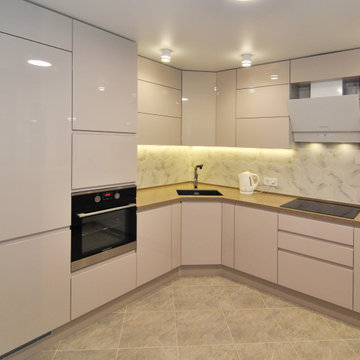
Стильный дизайн: отдельная, п-образная, светлая кухня среднего размера, в белых тонах с отделкой деревом в современном стиле с врезной мойкой, плоскими фасадами, бежевыми фасадами, столешницей из акрилового камня, белым фартуком, фартуком из мрамора, техникой из нержавеющей стали, полом из керамической плитки, бежевым полом, бежевой столешницей и кессонным потолком - последний тренд
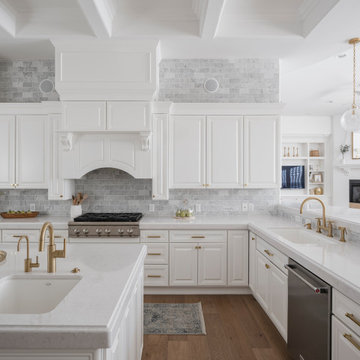
Свежая идея для дизайна: большая угловая кухня-гостиная в стиле неоклассика (современная классика) с врезной мойкой, фасадами с выступающей филенкой, белыми фасадами, столешницей из кварцевого агломерата, белым фартуком, фартуком из мрамора, техникой из нержавеющей стали, светлым паркетным полом, островом, бежевым полом, белой столешницей и кессонным потолком - отличное фото интерьера
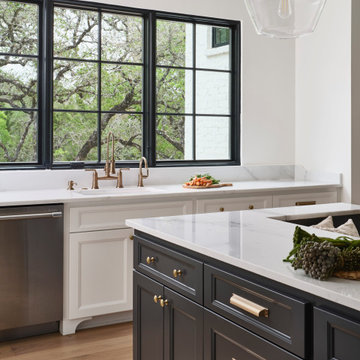
The Ranch Pass Project consisted of architectural design services for a new home of around 3,400 square feet. The design of the new house includes four bedrooms, one office, a living room, dining room, kitchen, scullery, laundry/mud room, upstairs children’s playroom and a three-car garage, including the design of built-in cabinets throughout. The design style is traditional with Northeast turn-of-the-century architectural elements and a white brick exterior. Design challenges encountered with this project included working with a flood plain encroachment in the property as well as situating the house appropriately in relation to the street and everyday use of the site. The design solution was to site the home to the east of the property, to allow easy vehicle access, views of the site and minimal tree disturbance while accommodating the flood plain accordingly.
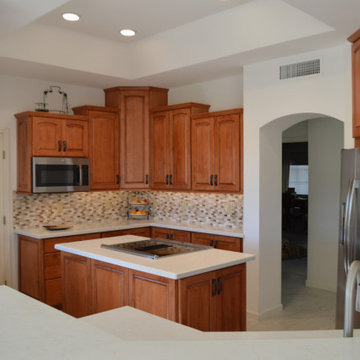
Took out an L wall of cabinets and added upper and lower cabinets. Added lots of countertop space. Custom cabinets increased usable storage on the island.
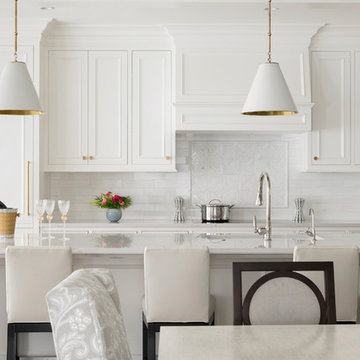
Spacecrafting Photography
Идея дизайна: большая кухня-гостиная в классическом стиле с фасадами с утопленной филенкой, белыми фасадами, гранитной столешницей, белым фартуком, фартуком из мрамора, техникой под мебельный фасад, островом, серой столешницей и кессонным потолком
Идея дизайна: большая кухня-гостиная в классическом стиле с фасадами с утопленной филенкой, белыми фасадами, гранитной столешницей, белым фартуком, фартуком из мрамора, техникой под мебельный фасад, островом, серой столешницей и кессонным потолком
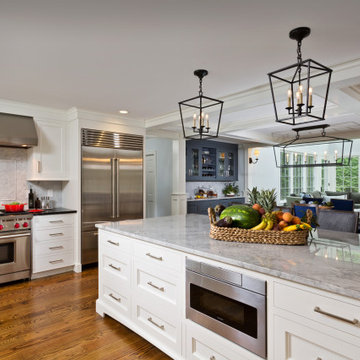
Стильный дизайн: огромная угловая кухня в классическом стиле с обеденным столом, с полувстраиваемой мойкой (с передним бортиком), фасадами с декоративным кантом, белыми фасадами, мраморной столешницей, серым фартуком, фартуком из мрамора, техникой из нержавеющей стали, паркетным полом среднего тона, островом, коричневым полом, серой столешницей и кессонным потолком - последний тренд
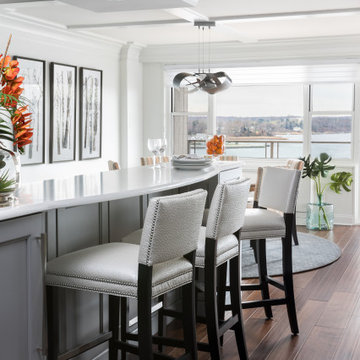
A peninsula with white quartz countertop replaces a wall that blocked the beautiful views. The peninsula adds dining and prep areas as well as storage space; the rounded front softens the edge and prevents a linear look. Bar stools in a faux ostrich texture performance fabric are embellished with steel nail heads. Overhead, we added a soffit to the cement ceiling for additional lighting and to conceal gas pipes.
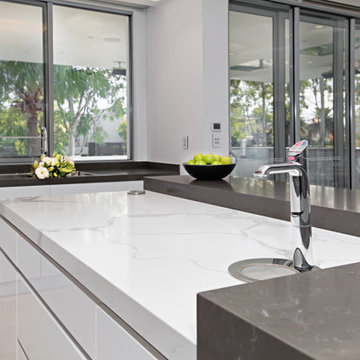
The kitchen is in a beautifully newly constructed multi-level luxury home
The clients brief was a design where spaces have an architectural design flow to maintain a stylistic integrity
Glossy and luxurious surfaces with Minimalist, sleek, modern appearance defines the kitchen
All state of art appliances are used here
All drawers and Inner drawers purposely designed to provide maximum convenience as well as a striking visual appeal.
Recessed led down lights under all wall cabinets to add dramatic indirect lighting and ambience
Optimum use of space has led to cabinets till ceiling height with 2 level access all by electronic servo drive opening
Integrated fridges and freezer along with matching doors leading to scullery form part of a minimalistic wall complementing the symmetry and clean lines of the kitchen
All components in the design from the beginning were desired to be elements of modernity that infused a touch of natural feel by lavish use of Marble and neutral colour tones contrasted with rich timber grain provides to create Interest.
The complete kitchen is in flush doors with no handles and all push to open servo opening for wall cabinets
The cleverly concealed pantry has ample space with a second sink and dishwasher along with a large area for small appliances storage on benchtop
The center island piece is intended to reflect a strong style making it an architectural sculpture in the middle of this large room, thus perfectly zoning the kitchen from the formal spaces.
The 2 level Island is perfect for entertaining and adds to the dramatic transition between spaces. Simple lines often lead to surprising visual patterns, which gradually build rhythm.
New York marble backlit makes it a stunning Centre piece offset by led lighting throughout.
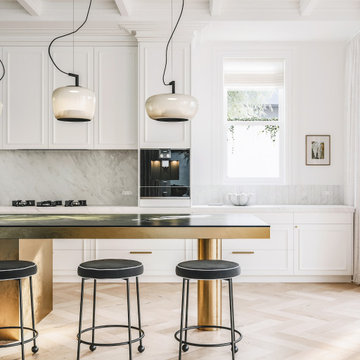
In this alternate perspective of the kitchen, the thoughtful design continues to shine. The Gaggenau appliances stand ready to assist in culinary adventures, while the marble and quartzite countertops showcase their enduring beauty.
The brass island, a consistent focal point, commands attention with its understated elegance. As you explore this space further, the influence of Parisian chic style remains evident, subtly blended with elements of reimagined brutalism and contemporary flair.
Whether you're preparing a gourmet meal or hosting friends and family, this kitchen is a testament to the perfect fusion of style and function, offering both a culinary haven and a welcoming gathering space.
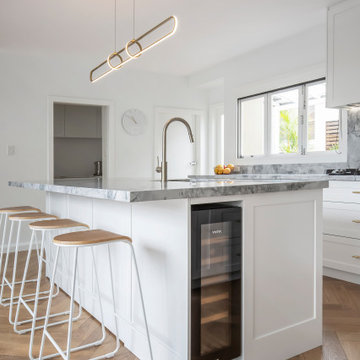
Идея дизайна: большая угловая кухня-гостиная в морском стиле с врезной мойкой, фасадами в стиле шейкер, белыми фасадами, мраморной столешницей, серым фартуком, фартуком из мрамора, техникой из нержавеющей стали, светлым паркетным полом, островом, разноцветным полом, серой столешницей и кессонным потолком
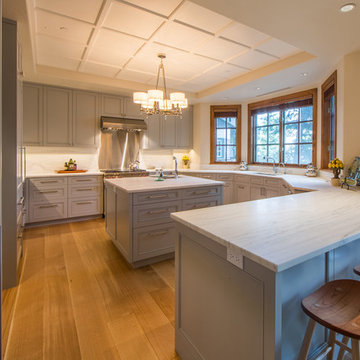
Create another space with a kitchen pennisula.
With a kitchen peninsula, you have a breakfast bar, counter space, under counter storage drawers, and perhaps a working area with a Smart USP electrical outlet.
The bay window kitchen sink raises the experience in this dream kitchen.
Built by ULFBUILT, a custom home builder in the Vail Valley Colorado.
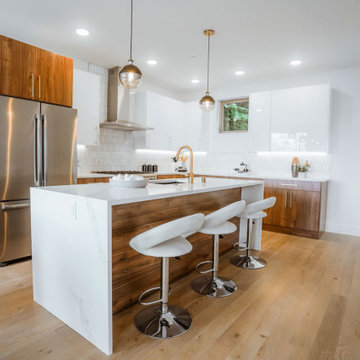
A satisfying white marble countertop with a built-in sink in gold accent and a white and medium colored wood finishes
На фото: угловая кухня среднего размера, в белых тонах с отделкой деревом в современном стиле с кладовкой, врезной мойкой, плоскими фасадами, фасадами цвета дерева среднего тона, мраморной столешницей, фартуком цвета металлик, фартуком из мрамора, техникой из нержавеющей стали, светлым паркетным полом, островом, коричневым полом, белой столешницей и кессонным потолком с
На фото: угловая кухня среднего размера, в белых тонах с отделкой деревом в современном стиле с кладовкой, врезной мойкой, плоскими фасадами, фасадами цвета дерева среднего тона, мраморной столешницей, фартуком цвета металлик, фартуком из мрамора, техникой из нержавеющей стали, светлым паркетным полом, островом, коричневым полом, белой столешницей и кессонным потолком с
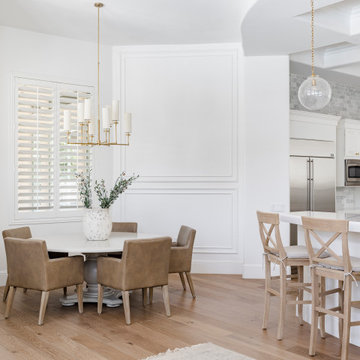
Пример оригинального дизайна: большая угловая кухня-гостиная в стиле неоклассика (современная классика) с врезной мойкой, фасадами с выступающей филенкой, белыми фасадами, столешницей из кварцевого агломерата, белым фартуком, фартуком из мрамора, техникой из нержавеющей стали, светлым паркетным полом, островом, бежевым полом, белой столешницей и кессонным потолком

Luxury kitchen with white kitchen cabinets, marble countertops, marble backsplash, and marble flooring.
На фото: огромная отдельная, п-образная кухня в средиземноморском стиле с с полувстраиваемой мойкой (с передним бортиком), фасадами с утопленной филенкой, белыми фасадами, мраморной столешницей, разноцветным фартуком, фартуком из мрамора, техникой из нержавеющей стали, мраморным полом, двумя и более островами, разноцветным полом, разноцветной столешницей и кессонным потолком
На фото: огромная отдельная, п-образная кухня в средиземноморском стиле с с полувстраиваемой мойкой (с передним бортиком), фасадами с утопленной филенкой, белыми фасадами, мраморной столешницей, разноцветным фартуком, фартуком из мрамора, техникой из нержавеющей стали, мраморным полом, двумя и более островами, разноцветным полом, разноцветной столешницей и кессонным потолком
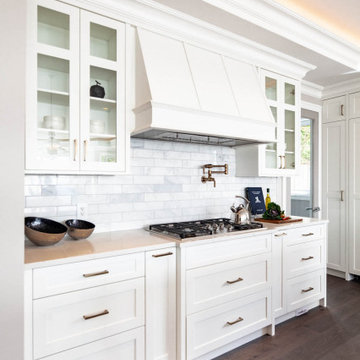
На фото: огромная угловая кухня в стиле неоклассика (современная классика) с обеденным столом, двойной мойкой, фасадами в стиле шейкер, фасадами цвета дерева среднего тона, столешницей из кварцевого агломерата, серым фартуком, фартуком из мрамора, техникой из нержавеющей стали, паркетным полом среднего тона, островом, серым полом, желтой столешницей и кессонным потолком с
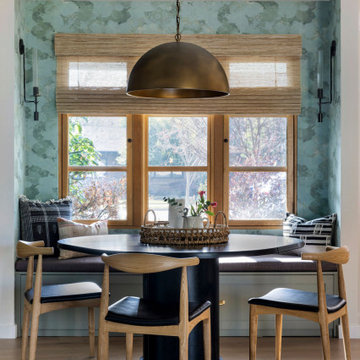
Источник вдохновения для домашнего уюта: большая угловая кухня в стиле кантри с обеденным столом, с полувстраиваемой мойкой (с передним бортиком), фасадами в стиле шейкер, зелеными фасадами, столешницей из кварцевого агломерата, белым фартуком, фартуком из мрамора, техникой из нержавеющей стали, светлым паркетным полом, островом, коричневым полом, белой столешницей и кессонным потолком
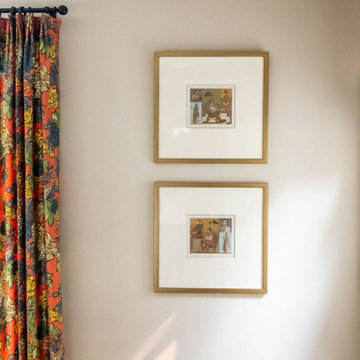
Framed antique engravings add charm without breaking the budget.
Идея дизайна: кухня среднего размера в стиле фьюжн с врезной мойкой, фасадами с утопленной филенкой, бежевыми фасадами, мраморной столешницей, белым фартуком, фартуком из мрамора, техникой из нержавеющей стали, темным паркетным полом, островом, белой столешницей и кессонным потолком
Идея дизайна: кухня среднего размера в стиле фьюжн с врезной мойкой, фасадами с утопленной филенкой, бежевыми фасадами, мраморной столешницей, белым фартуком, фартуком из мрамора, техникой из нержавеющей стали, темным паркетным полом, островом, белой столешницей и кессонным потолком
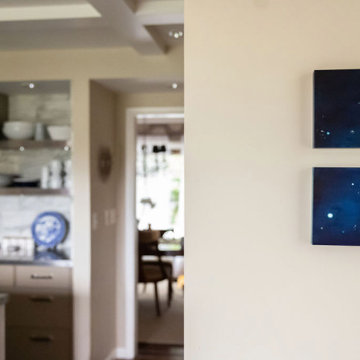
This kitchen was taken down to the studs and expanded to create a true gathering space. Marble was salvaged from the Idaho Capitol remodel to create the stove backsplash and countertops. Stainless steel counters flank the stove for exceptional durability. Open shelves add visual impact as well as function. Art by Cate Brigden.
Кухня с фартуком из мрамора и кессонным потолком – фото дизайна интерьера
6