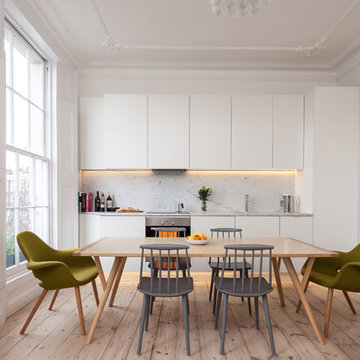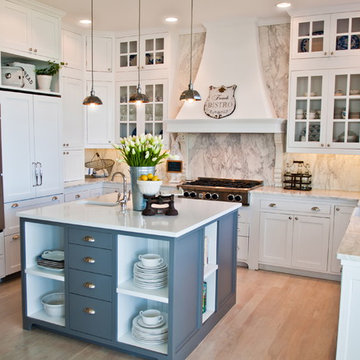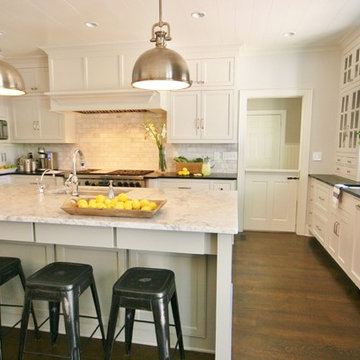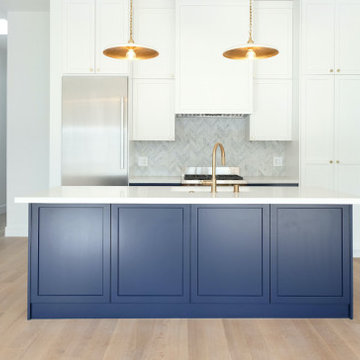Кухня с фартуком из мрамора и фартуком из гранита – фото дизайна интерьера
Сортировать:
Бюджет
Сортировать:Популярное за сегодня
41 - 60 из 58 823 фото
1 из 3

This gorgeous kitchen features a double range, marble counters and backsplash, brass fixtures, plus these freshly-painted cabinets in Sherwin Williams' "Amazing Gray". Design by Hilary Conrey of Courtney & Co. (Plus this is one of the prettiest islands we've ever seen!)

Источник вдохновения для домашнего уюта: большая п-образная кухня в скандинавском стиле с обеденным столом, с полувстраиваемой мойкой (с передним бортиком), фасадами с утопленной филенкой, белыми фасадами, столешницей из кварцита, белым фартуком, фартуком из мрамора, техникой из нержавеющей стали, светлым паркетным полом, островом, бежевым полом и белой столешницей

Photography: Alyssa Lee Photography
Пример оригинального дизайна: большая кухня в стиле неоклассика (современная классика) с столешницей из кварцевого агломерата, островом, белой столешницей, фартуком из мрамора, монолитной мойкой, стеклянными фасадами, разноцветным фартуком, светлым паркетным полом и серыми фасадами
Пример оригинального дизайна: большая кухня в стиле неоклассика (современная классика) с столешницей из кварцевого агломерата, островом, белой столешницей, фартуком из мрамора, монолитной мойкой, стеклянными фасадами, разноцветным фартуком, светлым паркетным полом и серыми фасадами

An open plan kitchen with white shaker cabinets and natural wood island. The upper cabinets have glass doors and frame the window looking into the yard ensuring a light and open feel to the room. marble subway tile and island counter contrasts with the taupe Neolith counter surface.
Shiplap detail was repeated on the buffet and island. The buffet is utilized as a serving center for large events.
Photo: Jean Bai / Konstrukt Photo

Our clients had just recently closed on their new house in Stapleton and were excited to transform it into their perfect forever home. They wanted to remodel the entire first floor to create a more open floor plan and develop a smoother flow through the house that better fit the needs of their family. The original layout consisted of several small rooms that just weren’t very functional, so we decided to remove the walls that were breaking up the space and restructure the first floor to create a wonderfully open feel.
After removing the existing walls, we rearranged their spaces to give them an office at the front of the house, a large living room, and a large dining room that connects seamlessly with the kitchen. We also wanted to center the foyer in the home and allow more light to travel through the first floor, so we replaced their existing doors with beautiful custom sliding doors to the back yard and a gorgeous walnut door with side lights to greet guests at the front of their home.
Living Room
Our clients wanted a living room that could accommodate an inviting sectional, a baby grand piano, and plenty of space for family game nights. So, we transformed what had been a small office and sitting room into a large open living room with custom wood columns. We wanted to avoid making the home feel too vast and monumental, so we designed custom beams and columns to define spaces and to make the house feel like a home. Aesthetically we wanted their home to be soft and inviting, so we utilized a neutral color palette with occasional accents of muted blues and greens.
Dining Room
Our clients were also looking for a large dining room that was open to the rest of the home and perfect for big family gatherings. So, we removed what had been a small family room and eat-in dining area to create a spacious dining room with a fireplace and bar. We added custom cabinetry to the bar area with open shelving for displaying and designed a custom surround for their fireplace that ties in with the wood work we designed for their living room. We brought in the tones and materiality from the kitchen to unite the spaces and added a mixed metal light fixture to bring the space together
Kitchen
We wanted the kitchen to be a real show stopper and carry through the calm muted tones we were utilizing throughout their home. We reoriented the kitchen to allow for a big beautiful custom island and to give us the opportunity for a focal wall with cooktop and range hood. Their custom island was perfectly complimented with a dramatic quartz counter top and oversized pendants making it the real center of their home. Since they enter the kitchen first when coming from their detached garage, we included a small mud-room area right by the back door to catch everyone’s coats and shoes as they come in. We also created a new walk-in pantry with plenty of open storage and a fun chalkboard door for writing notes, recipes, and grocery lists.
Office
We transformed the original dining room into a handsome office at the front of the house. We designed custom walnut built-ins to house all of their books, and added glass french doors to give them a bit of privacy without making the space too closed off. We painted the room a deep muted blue to create a glimpse of rich color through the french doors
Powder Room
The powder room is a wonderful play on textures. We used a neutral palette with contrasting tones to create dramatic moments in this little space with accents of brushed gold.
Master Bathroom
The existing master bathroom had an awkward layout and outdated finishes, so we redesigned the space to create a clean layout with a dream worthy shower. We continued to use neutral tones that tie in with the rest of the home, but had fun playing with tile textures and patterns to create an eye-catching vanity. The wood-look tile planks along the floor provide a soft backdrop for their new free-standing bathtub and contrast beautifully with the deep ash finish on the cabinetry.

Источник вдохновения для домашнего уюта: маленькая угловая кухня в стиле кантри с обеденным столом, врезной мойкой, фасадами с выступающей филенкой, серыми фасадами, гранитной столешницей, белым фартуком, фартуком из мрамора, черной техникой, полом из винила, островом, коричневым полом и разноцветной столешницей для на участке и в саду

Свежая идея для дизайна: большая угловая кухня-гостиная в стиле неоклассика (современная классика) с врезной мойкой, плоскими фасадами, светлыми деревянными фасадами, мраморной столешницей, белым фартуком, фартуком из мрамора, техникой под мебельный фасад, темным паркетным полом, островом и белой столешницей - отличное фото интерьера

Пример оригинального дизайна: большая угловая кухня в стиле неоклассика (современная классика) с с полувстраиваемой мойкой (с передним бортиком), стеклянными фасадами, белыми фасадами, разноцветным фартуком, техникой из нержавеющей стали, паркетным полом среднего тона, островом, фартуком из мрамора, обеденным столом, мраморной столешницей, белой столешницей и коричневым полом

Modern kitchen design with layered materials and textures.
Image: Nicole England
Идея дизайна: параллельная кухня среднего размера в современном стиле с врезной мойкой, светлыми деревянными фасадами, столешницей из акрилового камня, белым фартуком, фартуком из мрамора, техникой из нержавеющей стали, светлым паркетным полом и островом
Идея дизайна: параллельная кухня среднего размера в современном стиле с врезной мойкой, светлыми деревянными фасадами, столешницей из акрилового камня, белым фартуком, фартуком из мрамора, техникой из нержавеющей стали, светлым паркетным полом и островом

Deep drawer dividers organize pots and pans.
Свежая идея для дизайна: маленькая параллельная кухня в стиле неоклассика (современная классика) с обеденным столом, фасадами в стиле шейкер, серыми фасадами, гранитной столешницей, фартуком из мрамора, техникой из нержавеющей стали и полуостровом для на участке и в саду - отличное фото интерьера
Свежая идея для дизайна: маленькая параллельная кухня в стиле неоклассика (современная классика) с обеденным столом, фасадами в стиле шейкер, серыми фасадами, гранитной столешницей, фартуком из мрамора, техникой из нержавеющей стали и полуостровом для на участке и в саду - отличное фото интерьера

Contemporary kitchen and dining space with Nordic styling for a young family in Kensington. The kitchen is bespoke made and designed by the My-Studio team as part of our joinery offer.

Simon Maxwell
Свежая идея для дизайна: кухня в скандинавском стиле с фартуком из мрамора - отличное фото интерьера
Свежая идея для дизайна: кухня в скандинавском стиле с фартуком из мрамора - отличное фото интерьера

A grand Whidbey Island beach home in Washington State gets a much needed kitchen remodel. The owners wanted to refresh and renew while making the kitchen more practical for a growing extended family. We suggested pure white cabinets with honed marble counters and back splash for a clean and fresh look. The work island offsets the all white kitchen with painted grey cabinets and a very practical white quartz counter. A fire clay apron sink and chrome hardware and faucets give the kitchen a timeless appeal. Antiqued nickel pendants fitted with Edison bulbs give the lighting a vintage feel. We love how this kitchen turned out!
Photo credit: www.rebeccaannephotography.com

Kitchen, backsplash is a solid piece of marble. Island is made of leather finish absolute black granite. Built-in range hood. Photography by Pete Weigley

Traditional Kitchen Renovation - Graydesign Architecture, PA.
Источник вдохновения для домашнего уюта: кухня в классическом стиле с техникой из нержавеющей стали, фартуком из мрамора и шторами на окнах
Источник вдохновения для домашнего уюта: кухня в классическом стиле с техникой из нержавеющей стали, фартуком из мрамора и шторами на окнах

Open shelving at the end of this large island helps lighten the visual weight of the piece, as well as providing easy access to cookbooks and other commonly used kitchen pieces. Learn more about the Normandy Remodeling Designer, Stephanie Bryant, who created this kitchen: http://www.normandyremodeling.com/stephaniebryant/

What started as a kitchen and two-bathroom remodel evolved into a full home renovation plus conversion of the downstairs unfinished basement into a permitted first story addition, complete with family room, guest suite, mudroom, and a new front entrance. We married the midcentury modern architecture with vintage, eclectic details and thoughtful materials.

Источник вдохновения для домашнего уюта: угловая кухня-гостиная в стиле рустика с фасадами с выступающей филенкой, искусственно-состаренными фасадами, гранитной столешницей, серым фартуком, фартуком из гранита, островом, коричневым полом, серой столешницей и деревянным потолком

Пример оригинального дизайна: кухня-гостиная с врезной мойкой, фасадами в стиле шейкер, белыми фасадами, столешницей из кварцевого агломерата, разноцветным фартуком, фартуком из мрамора, техникой из нержавеющей стали, паркетным полом среднего тона, островом и белой столешницей

Стильный дизайн: прямая кухня в стиле ретро с обеденным столом, врезной мойкой, плоскими фасадами, фасадами цвета дерева среднего тона, столешницей из кварцевого агломерата, разноцветным фартуком, фартуком из гранита, техникой под мебельный фасад, полом из сланца, островом, черным полом, белой столешницей и сводчатым потолком - последний тренд
Кухня с фартуком из мрамора и фартуком из гранита – фото дизайна интерьера
3