Кухня с фартуком из мрамора – фото дизайна интерьера
Сортировать:
Бюджет
Сортировать:Популярное за сегодня
21 - 40 из 45 фото
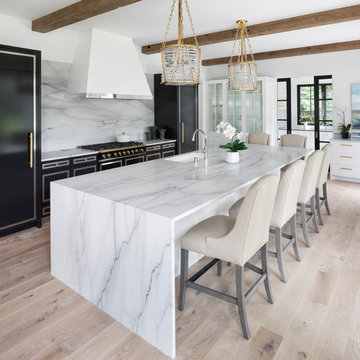
2018 Artisan Home Tour
Photo: LandMark Photography
Builder: Hage Homes
Стильный дизайн: кухня в современном стиле с врезной мойкой, мраморной столешницей, белым фартуком, фартуком из мрамора, черной техникой, светлым паркетным полом, островом, бежевым полом, белой столешницей и черно-белыми фасадами - последний тренд
Стильный дизайн: кухня в современном стиле с врезной мойкой, мраморной столешницей, белым фартуком, фартуком из мрамора, черной техникой, светлым паркетным полом, островом, бежевым полом, белой столешницей и черно-белыми фасадами - последний тренд
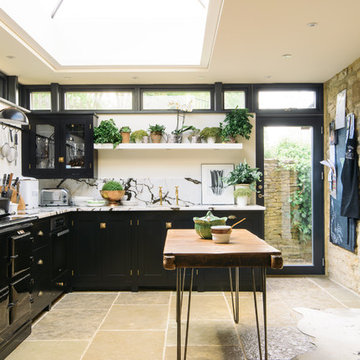
Свежая идея для дизайна: угловая кухня среднего размера в стиле кантри с мраморной столешницей, белым фартуком, фартуком из мрамора, черной техникой, островом, бежевым полом, белой столешницей, фасадами в стиле шейкер и черно-белыми фасадами - отличное фото интерьера
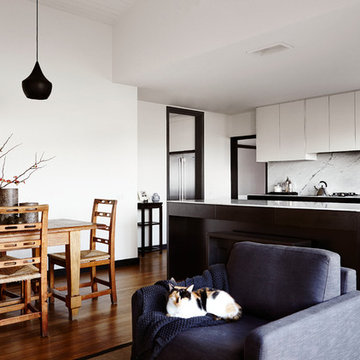
Jeff Karskens Designer
Пример оригинального дизайна: кухня-гостиная в современном стиле с плоскими фасадами, белым фартуком, фартуком из мрамора и черно-белыми фасадами
Пример оригинального дизайна: кухня-гостиная в современном стиле с плоскими фасадами, белым фартуком, фартуком из мрамора и черно-белыми фасадами
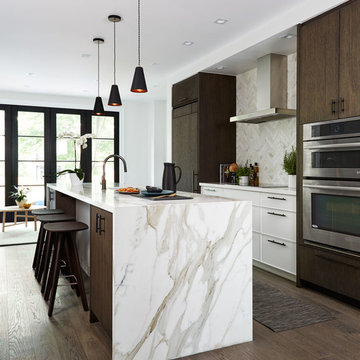
Modern Classic Family home in downtown Toronto
Interior: Croma Design Inc
Contractor: http://www.vaughanconstruction.ca/
Styling: Christine Hanlon
Photography: Donna Griffith Photography http://www.donnagriffith.com/
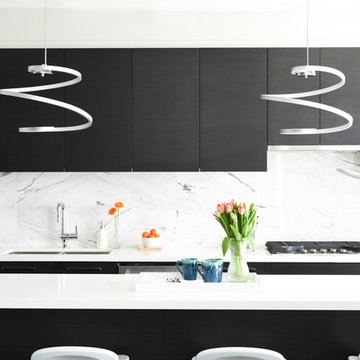
When a young professional couple approached us to decorate the main floor of their brand new modern townhouse in Port Coquitlam, we were very excited. Having moved from a Gastown condo, the couple was eager to infuse this suburban location with a funky yet sophisticated downtown vibe. They were also looking for a neutral backdrop with some hits of colour and asked us to incorporate wallpaper. The statement artwork that we selected above the fireplace set the tone for this project. We started with a pair of sleek neutral leather sofas to maximize seating in the small living space and layered them with a variety of toss pillows in blues, teals & turquoise then added a few pops of orange. We defined the front entrance and dining area with a stunning marbleized grey and white wallpaper by Graham and Brown. The dark wood furniture in the dining area adds contrast and sophistication balancing the dark stained kitchen cabinets opposite. The resulting look is clean, modern and playful. Interior Design by Lori Steeves of Simply Home Decorating. Photos by Tracey Ayton Photography. Floor Plans/ Drawings by ZakCreative.

From the street, it’s an impeccably designed English manor. Once inside, the best of that same storied architecture seamlessly meshes with modernism. This blend of styles was exactly the vibe three-decades-running Houston homebuilder Chris Sims, founder and CEO of Sims Luxury Builders, wanted to convey with the $5.2 million show-home in Houston’s coveted Tanglewood neighborhood. “Our goal was to uniquely combine classic and Old World with clean and modern in both the architectural design as well as the interior finishes,” Chris says.
Their aesthetic inspiration is clearly evident in the 8,000-square-foot showcase home’s luxurious gourmet kitchen. It is an exercise in grey and white—and texture. To achieve their vision, the Sims turned to Cantoni. “We had a wonderful experience working with Cantoni several years ago on a client’s home, and were pleased to repeat that success on this project,” Chris says.
Cantoni designer Amy McFall, who was tasked with designing the kitchen, promptly took to the home’s beauty. Situated on a half-acre corner lot with majestic oak trees, it boasts simplistic and elegant interiors that allow the detailed architecture to shine. The kitchen opens directly to the family room, which holds a brick wall, beamed ceilings, and a light-and-bright stone fireplace. The generous space overlooks the outdoor pool. With such a large area to work with, “we needed to give the kitchen its own, intimate feel,” Amy says.
To that end, Amy integrated dark grey, high-gloss lacquer cabinetry from our Atelier Collection. by Aster Cucine with dark grey oak cabinetry, mixing finishes throughout to add depth and texture. Edginess came by way of custom, heavily veined Calacatta Viola marble on both the countertops and backsplash.
The Sims team, meanwhile, insured the layout lent itself to minimalism. “With the inclusion of the scullery and butler’s pantry in the design, we were able to minimize the storage needed in the kitchen itself,” Chris says. “This allowed for the clean, minimalist cabinetry, giving us the creative freedom to go darker with the cabinet color and really make a bold statement in the home.”
It was exactly the look they wanted—textural and interesting. “The juxtaposition of ultra-modern kitchen cabinetry and steel windows set against the textures of the wood floors, interior brick, and trim detailing throughout the downstairs provided a fresh take on blending classic and modern,” Chris says. “We’re thrilled with the result—it is showstopping.”
They were equally thrilled with the design process. “Amy was incredibly responsive, helpful and knowledgeable,” Chris says. “It was a pleasure working with her and the entire Cantoni team.”
Check out the kitchen featured in Modern Luxury Interiors Texas’ annual “Ode to Texas Real Estate” here.
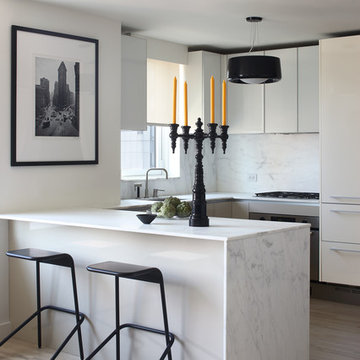
Photography: Jeff Cate
Свежая идея для дизайна: п-образная кухня в стиле модернизм с обеденным столом, плоскими фасадами, мраморной столешницей, техникой из нержавеющей стали, белым фартуком, фартуком из мрамора и черно-белыми фасадами - отличное фото интерьера
Свежая идея для дизайна: п-образная кухня в стиле модернизм с обеденным столом, плоскими фасадами, мраморной столешницей, техникой из нержавеющей стали, белым фартуком, фартуком из мрамора и черно-белыми фасадами - отличное фото интерьера
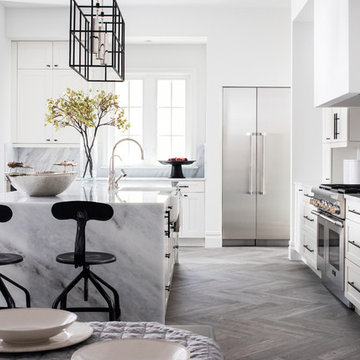
На фото: большая угловая кухня-гостиная в современном стиле с с полувстраиваемой мойкой (с передним бортиком), фасадами в стиле шейкер, мраморной столешницей, серым фартуком, фартуком из мрамора, техникой из нержавеющей стали, островом, серым полом, полом из керамогранита и черно-белыми фасадами с
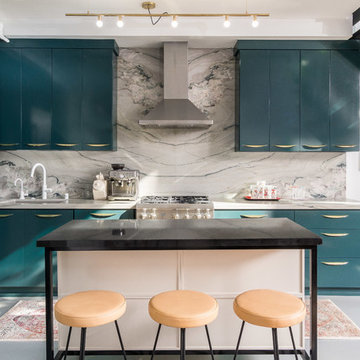
Пример оригинального дизайна: кухня-гостиная в современном стиле с плоскими фасадами, островом, врезной мойкой, мраморной столешницей, серым фартуком, фартуком из мрамора, техникой из нержавеющей стали, серым полом, серой столешницей и черно-белыми фасадами
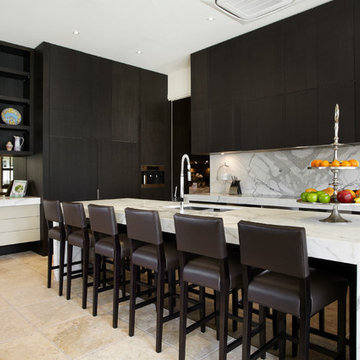
The kitchen is made up of solid timber stained chocolate with calacutta marble to the island bench & backsplash. Black mirror is also highlighted as a backsplash under the island bench & buffet.
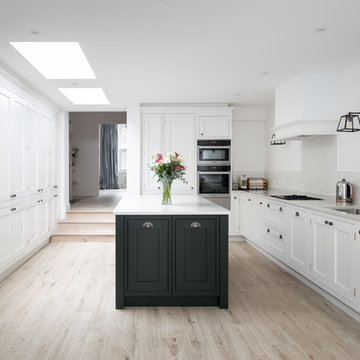
A stunning light, bright modern classic! Clean lines. soft finishes with the natural light beaming down!
All build in appliances and glass doors showcasing the bar.
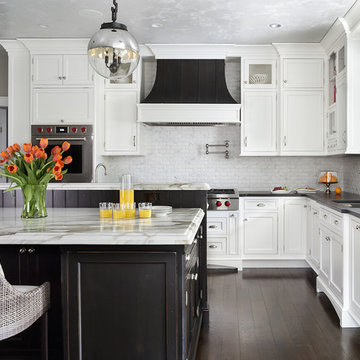
The open family kitchen allows for counter seating and an eat-in table. Family room is accessible through an arched opening. Contrasting cabinet finishes give definition to the space. A large chefs style stove top sits beneath a almost sculptural metal vent hood. Photography by Peter Rymwid.
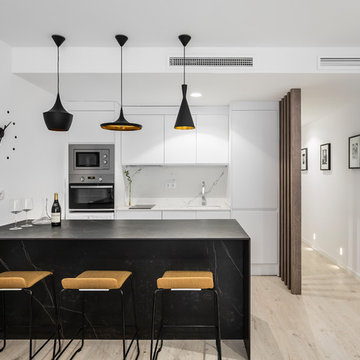
Пример оригинального дизайна: кухня среднего размера в современном стиле с врезной мойкой, плоскими фасадами, белым фартуком, фартуком из мрамора, техникой из нержавеющей стали, светлым паркетным полом, полуостровом, бежевым полом и черно-белыми фасадами
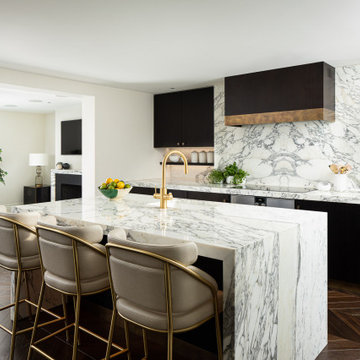
Идея дизайна: параллельная кухня среднего размера в современном стиле с обеденным столом, накладной мойкой, плоскими фасадами, мраморной столешницей, белым фартуком, фартуком из мрамора, техникой из нержавеющей стали, темным паркетным полом, островом, коричневым полом, белой столешницей и черно-белыми фасадами
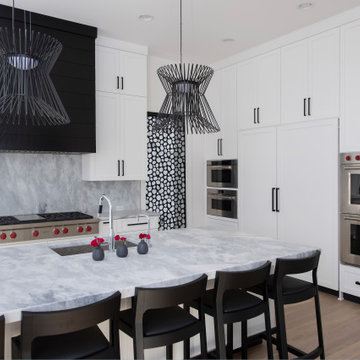
Свежая идея для дизайна: угловая кухня в современном стиле с обеденным столом, врезной мойкой, мраморной столешницей, белым фартуком, фартуком из мрамора, островом, коричневым полом, белой столешницей, фасадами в стиле шейкер, техникой под мебельный фасад, паркетным полом среднего тона и черно-белыми фасадами - отличное фото интерьера
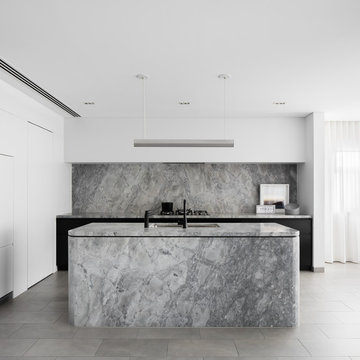
На фото: угловая, серо-белая кухня в стиле модернизм с врезной мойкой, плоскими фасадами, серым фартуком, фартуком из мрамора, техникой под мебельный фасад, островом, серым полом, серой столешницей и черно-белыми фасадами
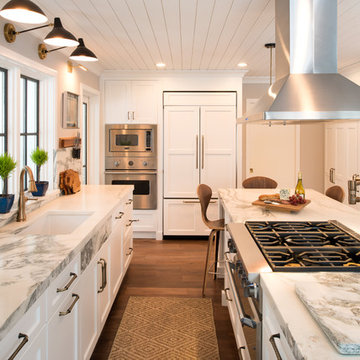
The island provides an eating area, gas range top with hood and a warming drawer below. A pot filler was added for added convenience. The mix of metals and wood creates an eclectic feel.
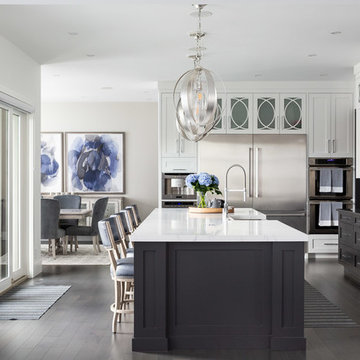
The design of this 4227 square foot estate home was recognized by the International Design and Architecture Awards 2019 and nominated in these 4 categories: Luxury Residence Canada, Kitchen Design over 100 000GBP, Bedroom and Bathroom.
Our design intent here was to create a home that felt harmonious and luxurious, yet livable and inviting. This home was refurbished with only the finest finishes and custom design details throughout. We hand selected decor items, designed furniture pieces to suit this home and commissioned an artist to provide us with the perfect art pieces to compliment.
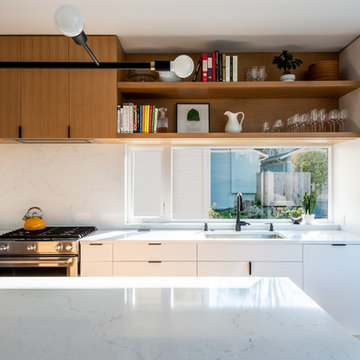
Photography by Andrew Giammarco.
Идея дизайна: отдельная, параллельная кухня среднего размера в современном стиле с врезной мойкой, плоскими фасадами, столешницей из кварцевого агломерата, белым фартуком, фартуком из мрамора, техникой под мебельный фасад, паркетным полом среднего тона, островом, белой столешницей, коричневым полом и черно-белыми фасадами
Идея дизайна: отдельная, параллельная кухня среднего размера в современном стиле с врезной мойкой, плоскими фасадами, столешницей из кварцевого агломерата, белым фартуком, фартуком из мрамора, техникой под мебельный фасад, паркетным полом среднего тона, островом, белой столешницей, коричневым полом и черно-белыми фасадами
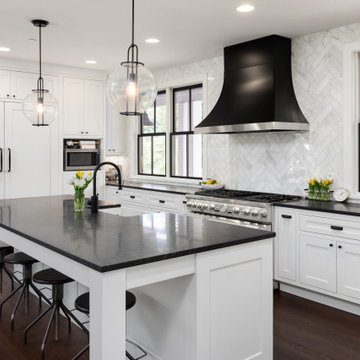
На фото: п-образная кухня в стиле неоклассика (современная классика) с с полувстраиваемой мойкой (с передним бортиком), фасадами в стиле шейкер, столешницей из кварцевого агломерата, серым фартуком, фартуком из мрамора, техникой под мебельный фасад, темным паркетным полом, островом, коричневым полом, черной столешницей и черно-белыми фасадами
Кухня с фартуком из мрамора – фото дизайна интерьера
2