Кухня с фартуком из металлической плитки и сводчатым потолком – фото дизайна интерьера
Сортировать:
Бюджет
Сортировать:Популярное за сегодня
21 - 40 из 63 фото
1 из 3
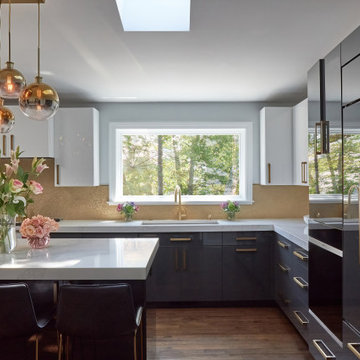
This is luxury and beauty at it's best. Custom cabinets with a 100 sheen on Iron Ore paint. Extraordinary style and elegance. This client cooks and entertains frequently and this kitchen has storage for all her needs and looks beautiful while doing it. Pantry storage that flanks a beautiful bar area. The island is big enough for the whole family and even little Hugo the family dog. Drawers everywhere even under the microwave drawer. Make sure you take in the beautiful backsplash tile that is breathtaking and daring. Photos @michaelakaslel
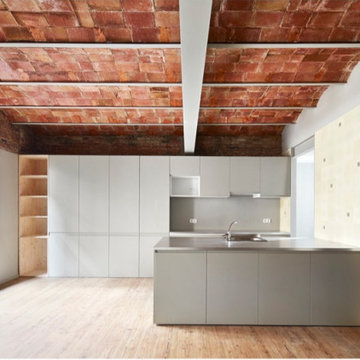
Стильный дизайн: прямая, серо-белая кухня-гостиная среднего размера в стиле модернизм с одинарной мойкой, фасадами с утопленной филенкой, серыми фасадами, столешницей из нержавеющей стали, серым фартуком, фартуком из металлической плитки, техникой под мебельный фасад, светлым паркетным полом, полуостровом, бежевым полом, серой столешницей, сводчатым потолком и барной стойкой - последний тренд
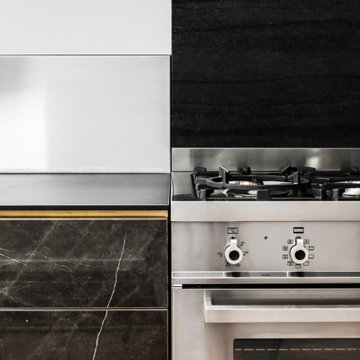
A funky warehouse conversion, with a luxurious -industrial design kitchen. The plans where originally designed by Winter architecture and 5rooms adapted them to manufacturers abilities. The redesign and project management took 8 months in preparation and execution, involving more than 20 suppliers and manufacturers.
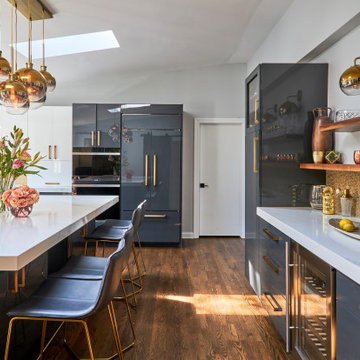
This is luxury and beauty at it's best. Custom cabinets with a 100 sheen on Iron Ore paint. Extraordinary style and elegance. This client cooks and entertains frequently and this kitchen has storage for all her needs and looks beautiful while doing it. Pantry storage that flanks a beautiful bar area. The island is big enough for the whole family and even little Hugo the family dog. Drawers everywhere even under the microwave drawer. Make sure you take in the beautiful backsplash tile that is breathtaking and daring. Photos @michaelakaslel
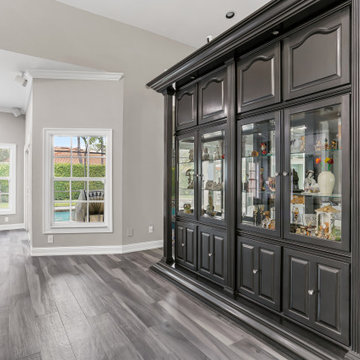
Идея дизайна: большая угловая кухня в современном стиле с обеденным столом, накладной мойкой, фасадами в стиле шейкер, белыми фасадами, столешницей из кварцита, фартуком цвета металлик, фартуком из металлической плитки, техникой из нержавеющей стали, полом из керамической плитки, островом, разноцветным полом, серой столешницей и сводчатым потолком
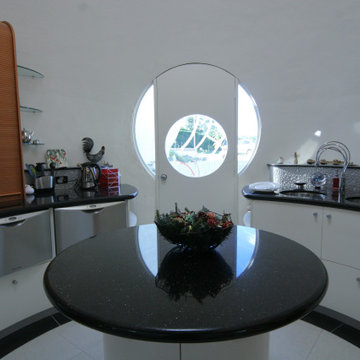
Contemporary Kitchen Design. Black and white interiors, stainless steel appliances, central island, arched door and custom made joinery. The Bubble House by Birchall & Partners Architects.
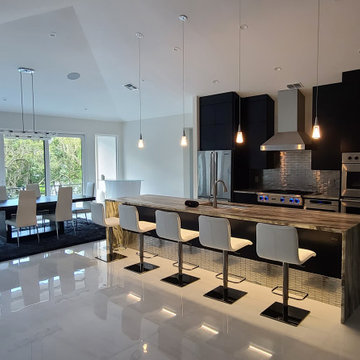
Стильный дизайн: большая прямая кухня-гостиная в современном стиле с одинарной мойкой, плоскими фасадами, черными фасадами, гранитной столешницей, фартуком цвета металлик, фартуком из металлической плитки, техникой из нержавеющей стали, полом из керамогранита, островом, белым полом, разноцветной столешницей и сводчатым потолком - последний тренд

We helped this client to completely transform their old kitchen by sourcing stylish new doors for the cabinets, replacing the flooring with this aged natural wood, adding some statement pendant lights and of course, a good lick of paint.
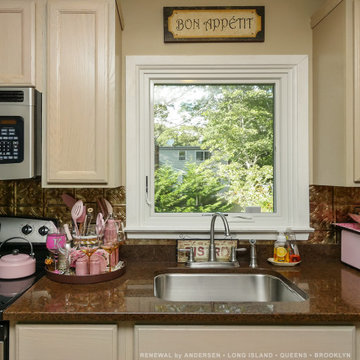
Fabulous kitchen with new casement window we installed. This wonderful kitchen with light wood cabinetry, brown granite counters and a tin-type metal backsplash looks fantastic with this white window installed over the sink area. Get started replacing your windows now with Renewal by Andersen of Long Island, serving Suffolk, Nassau, Queens and Brooklyn.
. . . . . . . . . .
Our windows come in a variety of styles and colors -- Contact Us Today! 844-245-2799
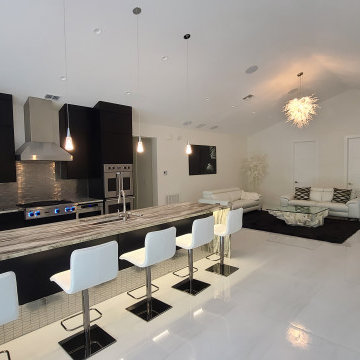
Источник вдохновения для домашнего уюта: большая прямая кухня-гостиная в современном стиле с одинарной мойкой, плоскими фасадами, черными фасадами, гранитной столешницей, фартуком цвета металлик, фартуком из металлической плитки, техникой из нержавеющей стали, полом из керамогранита, островом, белым полом, разноцветной столешницей и сводчатым потолком
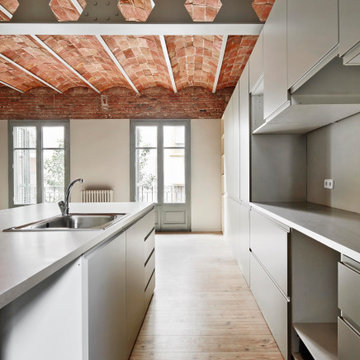
Пример оригинального дизайна: п-образная, серо-белая кухня-гостиная среднего размера в стиле неоклассика (современная классика) с накладной мойкой, фасадами с утопленной филенкой, серыми фасадами, столешницей из нержавеющей стали, серым фартуком, фартуком из металлической плитки, техникой под мебельный фасад, светлым паркетным полом, полуостровом, бежевым полом, серой столешницей и сводчатым потолком
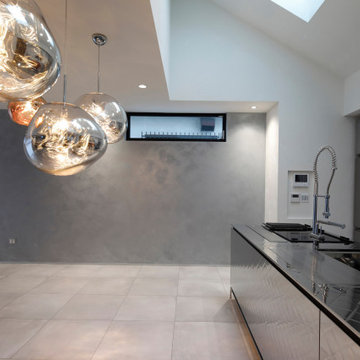
Свежая идея для дизайна: прямая кухня-гостиная в стиле лофт с одинарной мойкой, стеклянными фасадами, фасадами из нержавеющей стали, столешницей из нержавеющей стали, фартуком цвета металлик, фартуком из металлической плитки, черной техникой, полом из керамической плитки, островом, серым полом и сводчатым потолком - отличное фото интерьера
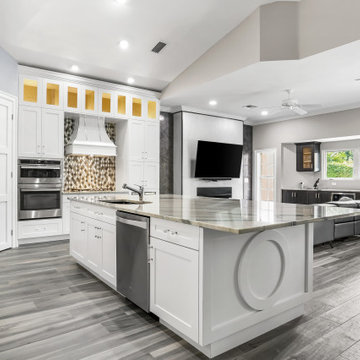
На фото: большая угловая кухня в современном стиле с обеденным столом, накладной мойкой, фасадами в стиле шейкер, белыми фасадами, столешницей из кварцита, фартуком цвета металлик, фартуком из металлической плитки, техникой из нержавеющей стали, полом из керамической плитки, островом, разноцветным полом, серой столешницей и сводчатым потолком
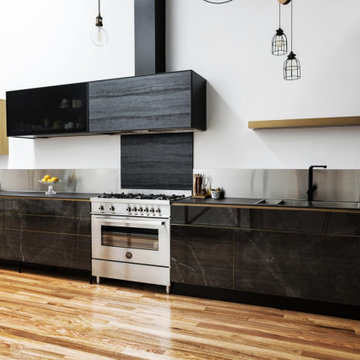
A funky warehouse conversion, with a luxurious -industrial design kitchen. The plans where originally designed by Winter architecture and 5rooms adapted them to manufacturers abilities. The redesign and project management took 8 months in preparation and execution, involving more than 20 suppliers and manufacturers.
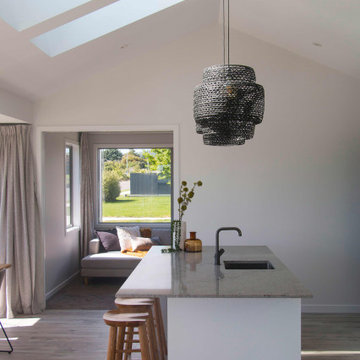
This stunning home showcases the signature quality workmanship and attention to detail of David Reid Homes.
Architecturally designed, with 3 bedrooms + separate media room, this home combines contemporary styling with practical and hardwearing materials, making for low-maintenance, easy living built to last.
Positioned for all-day sun, the open plan living and outdoor room - complete with outdoor wood burner - allow for the ultimate kiwi indoor/outdoor lifestyle.
The striking cladding combination of dark vertical panels and rusticated cedar weatherboards, coupled with the landscaped boardwalk entry, give this single level home strong curbside appeal.
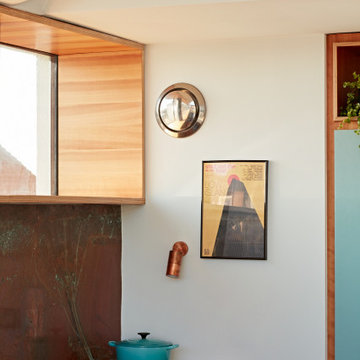
Стильный дизайн: большая параллельная кухня в стиле ретро с обеденным столом, врезной мойкой, плоскими фасадами, синими фасадами, столешницей из акрилового камня, фартуком цвета металлик, фартуком из металлической плитки, черной техникой, полом из керамической плитки, островом, черным полом, белой столешницей и сводчатым потолком - последний тренд

Пример оригинального дизайна: маленькая угловая кухня в скандинавском стиле с обеденным столом, двойной мойкой, плоскими фасадами, белыми фасадами, деревянной столешницей, белым фартуком, фартуком из металлической плитки, черной техникой, паркетным полом среднего тона, коричневым полом, коричневой столешницей и сводчатым потолком без острова для на участке и в саду
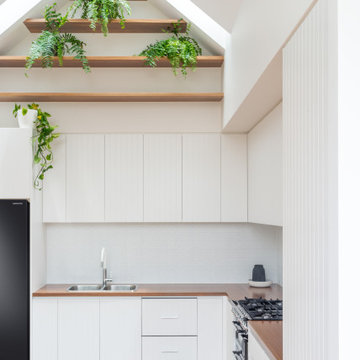
На фото: маленькая угловая кухня в скандинавском стиле с обеденным столом, двойной мойкой, плоскими фасадами, белыми фасадами, деревянной столешницей, белым фартуком, фартуком из металлической плитки, черной техникой, паркетным полом среднего тона, коричневым полом, коричневой столешницей и сводчатым потолком без острова для на участке и в саду
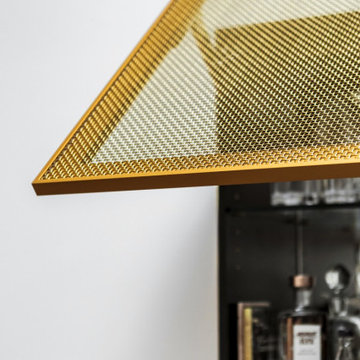
A funky warehouse conversion, with a luxurious -industrial design kitchen. The plans where originally designed by Winter architecture and 5rooms adapted them to manufacturers abilities. The redesign and project management took 8 months in preparation and execution, involving more than 20 suppliers and manufacturers.
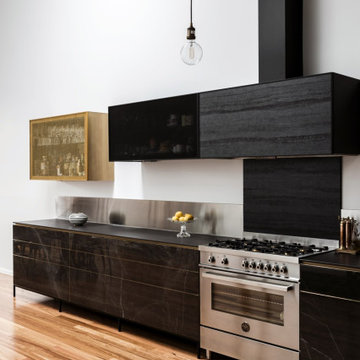
A funky warehouse conversion, with a luxurious -industrial design kitchen. The plans where originally designed by Winter architecture and 5rooms adapted them to manufacturers abilities. The redesign and project management took 8 months in preparation and execution, involving more than 20 suppliers and manufacturers.
Кухня с фартуком из металлической плитки и сводчатым потолком – фото дизайна интерьера
2