Кухня с фартуком из металлической плитки и полом из ламината – фото дизайна интерьера
Сортировать:
Бюджет
Сортировать:Популярное за сегодня
61 - 80 из 192 фото
1 из 3
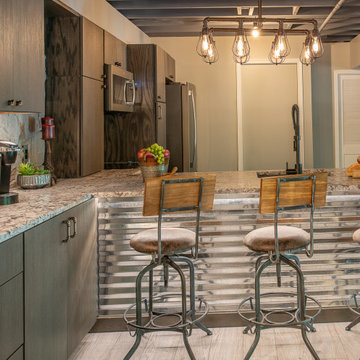
Style aesthetic combines earthy, industrial, rustic and cozy elements. Kitchen cabinetry, small cooktop, combination microwave/convection and refrigerator are all located along one wall, including a beverage center. The peninsula houses the sink and dishwasher creating a fully functional kitchen and counter-top height seating area.
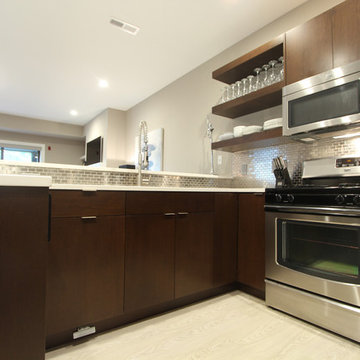
A penisula was added to the end of the kitchen to provide more prep and entertaining space in this compact condo kitchen. Drawers were added to the backside to take advantage of unused space that was there previously. They open towards the rest of the condo space and provide great overflow storage and dog storage for this couple on the go.
Photo by: Erica Weaver
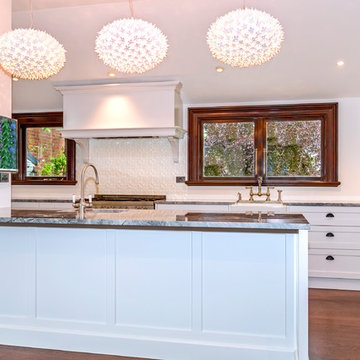
Merivale Christchurch
Источник вдохновения для домашнего уюта: параллельная кухня среднего размера в современном стиле с обеденным столом, одинарной мойкой, фасадами с утопленной филенкой, белыми фасадами, мраморной столешницей, белым фартуком, фартуком из металлической плитки, техникой из нержавеющей стали, полом из ламината, островом и коричневым полом
Источник вдохновения для домашнего уюта: параллельная кухня среднего размера в современном стиле с обеденным столом, одинарной мойкой, фасадами с утопленной филенкой, белыми фасадами, мраморной столешницей, белым фартуком, фартуком из металлической плитки, техникой из нержавеющей стали, полом из ламината, островом и коричневым полом
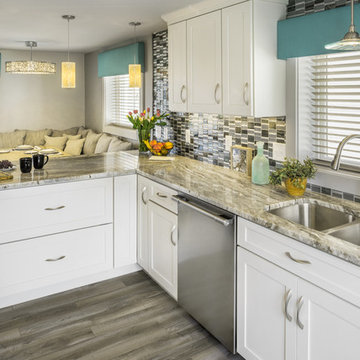
Aaron Usher
Пример оригинального дизайна: маленькая кухня-гостиная в стиле ретро с врезной мойкой, фасадами в стиле шейкер, белыми фасадами, гранитной столешницей, фартуком цвета металлик, фартуком из металлической плитки, техникой из нержавеющей стали, полом из ламината, полуостровом и серым полом для на участке и в саду
Пример оригинального дизайна: маленькая кухня-гостиная в стиле ретро с врезной мойкой, фасадами в стиле шейкер, белыми фасадами, гранитной столешницей, фартуком цвета металлик, фартуком из металлической плитки, техникой из нержавеющей стали, полом из ламината, полуостровом и серым полом для на участке и в саду
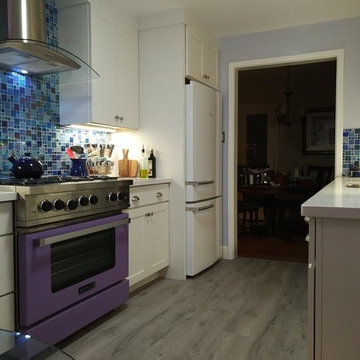
Стильный дизайн: маленькая отдельная, параллельная кухня в современном стиле с врезной мойкой, фасадами в стиле шейкер, белыми фасадами, столешницей из кварцевого агломерата, фартуком цвета металлик, фартуком из металлической плитки, белой техникой, полом из ламината и серым полом без острова для на участке и в саду - последний тренд
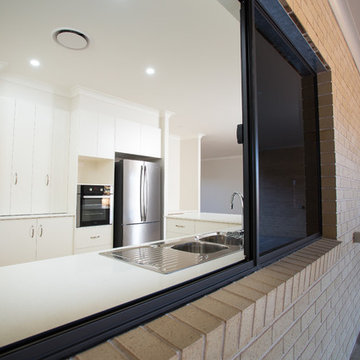
Servery to outdoor dining area
Идея дизайна: большая угловая кухня-гостиная в стиле модернизм с двойной мойкой, коричневым фартуком, фартуком из металлической плитки, черной техникой, полом из ламината, серым полом и белой столешницей без острова
Идея дизайна: большая угловая кухня-гостиная в стиле модернизм с двойной мойкой, коричневым фартуком, фартуком из металлической плитки, черной техникой, полом из ламината, серым полом и белой столешницей без острова
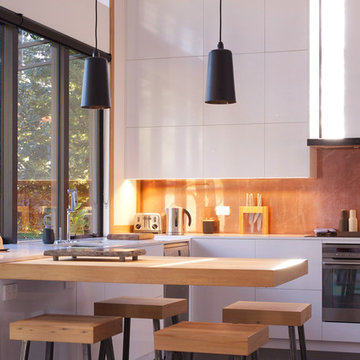
Свежая идея для дизайна: п-образная кухня в стиле модернизм с обеденным столом, двойной мойкой, белыми фасадами, столешницей из акрилового камня, фартуком цвета металлик, фартуком из металлической плитки, техникой из нержавеющей стали и полом из ламината без острова - отличное фото интерьера
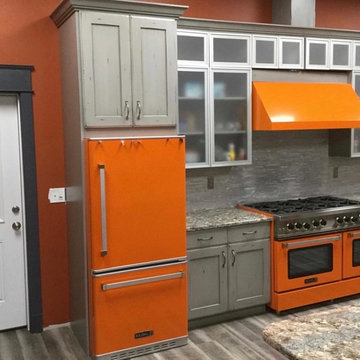
This client had a very large family and needed a kitchen that could work for over 40+ people at a time. She wanted the orange to tie in with her Native roots and loved the look of stainless steel. In the end the space was plenty big to accommodate that many guests.
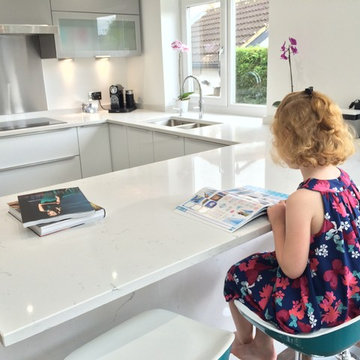
A contemporary family crystal white and stone grey kitchen in Morley, Leeds.
Combining an oven with a microwave oven and warming drawer gives a balanced layout and maximum functionality for cooking.
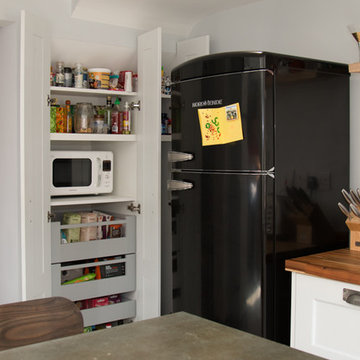
Even the under stairs space has been maximised, enclosing the microwave, a Blum Space Tower Pantry, tinned and bottled condiments, ironing board, hoover and mop! All behind three panelled doors.
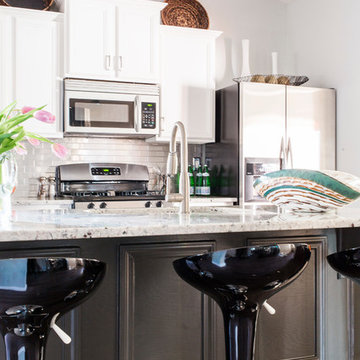
Shown here are the panels of custom island painted in peppercorn by Sherwin Williams. Glass pendant lights with LED bulbs hang over island.
Идея дизайна: параллельная кухня среднего размера в стиле неоклассика (современная классика) с обеденным столом, врезной мойкой, фасадами с выступающей филенкой, белыми фасадами, гранитной столешницей, серым фартуком, фартуком из металлической плитки, техникой из нержавеющей стали, полом из ламината и островом
Идея дизайна: параллельная кухня среднего размера в стиле неоклассика (современная классика) с обеденным столом, врезной мойкой, фасадами с выступающей филенкой, белыми фасадами, гранитной столешницей, серым фартуком, фартуком из металлической плитки, техникой из нержавеющей стали, полом из ламината и островом
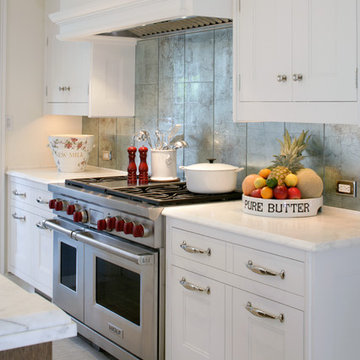
На фото: большая отдельная, угловая кухня в стиле неоклассика (современная классика) с врезной мойкой, фасадами с утопленной филенкой, белыми фасадами, мраморной столешницей, фартуком цвета металлик, фартуком из металлической плитки, техникой из нержавеющей стали, полом из ламината, островом и бежевым полом с
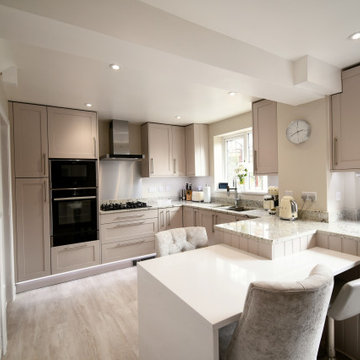
A stunning calming slim shaker Kitchen painted Cashmere.
Featuring luxury Sensa Granite worktops, a Silestone Quartz Breakfast Bar with elegant waterfall edge.
Neff build in appliances sit comfortably within the tall units, with a Gas Hob and LED touch button extractor fan.
Two Single Pantry units, with drawer sets underneath and bespoke internal spice rack.
Under cabinet and plinth lighting along with Tongue and Groove End panels finish this space beautifully.
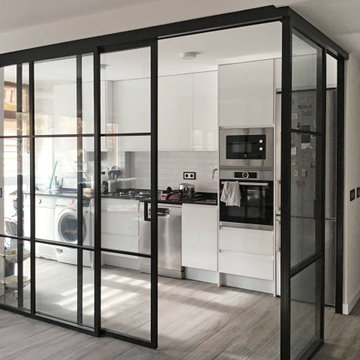
Uno de los objetivos de esta reforma ha sido ganar en amplitud visual y aumentar la luminosidad de la vivienda.
Hemos eliminado la pared divisora entre cocina y salón creando un espacio de vida más amplio. Se ha subido también el techo original de la cocina con lo que hemos ganado además 15cm en altura lo que ha supuesto rehacer la instalación eléctrica y fontanería ubicada el el falso techo.
La cocina lleva un cerramiento de cristal montado en estructura en hierro con acabado negro con dos aperturas, una hacia el salón y otra hacia el pasillo por lo que puede dejarse cerrada por completo para aislar de olores y ruidos o abierta para tener que el espacio no tenga barreras.
En el mobiliario de la cocina se ha elegido un acabando blanco brillo para sensación de espejo que aporta más luz. La Iluminación, con focos de luz cálida y fría a tu elección, pueden alternarse según tus necesidades.
La entrada original a la vivienda era pequeña y cerrada con una puerta al salón y al pasillo que era muy largo y sin luz natural, de esta manera tenemos luz natural al entrar en la casa y por el pasillo.
Papel decorativo en el pasillo con ondas y tonos metálicos en el pasillo que da dinamismo y luz. También en la entrada decoración sencilla con un foco decorativo sobre papel de damasco.
Hemos aprovechado todos los armarios existentes en la vivienda dándoles un acabado blanco acorde con el nuevo estilo lo que a supuesto un ahorro importante dentro de la reforma.
Para mejorar la eficiencia energética se ha sustituido las ventanas por cerramientos de kommerling.
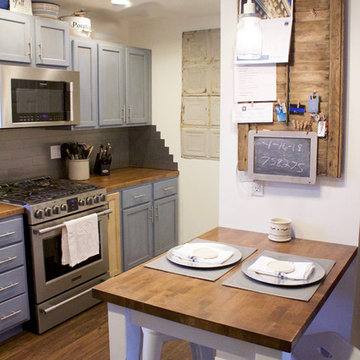
Свежая идея для дизайна: отдельная, угловая кухня среднего размера в стиле кантри с двойной мойкой, фасадами с утопленной филенкой, синими фасадами, деревянной столешницей, фартуком цвета металлик, фартуком из металлической плитки, техникой из нержавеющей стали, полом из ламината, полуостровом, коричневым полом и коричневой столешницей - отличное фото интерьера
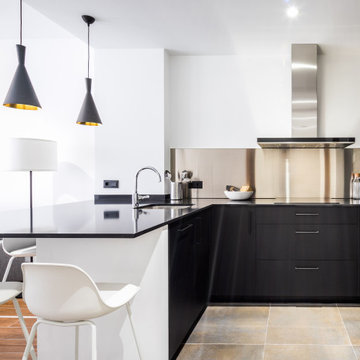
La cocina abierta de color negra y en forma de U aprovecha los espacios del pequeño piso. Totalmente equipado con la última generación de electrodomésticos.
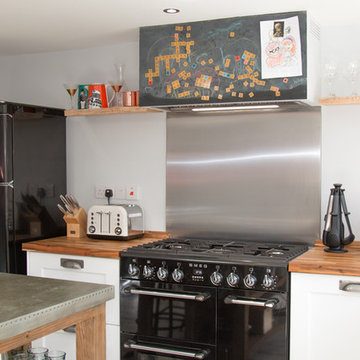
We believe extractor fans should be either beautiful, or concealed. This box extractor was coated with magnetic chalk paint adding a sense of fun to the space!
The retro fridge, and matching black Smeg cooker add interest.
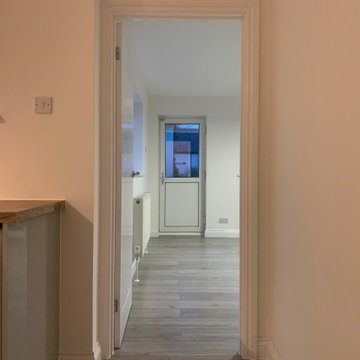
Our client wanted to create a completely independent living space within their existing property.
The work included remodelling the available space on both the ground and first floors, demolishing a wall and fitting a modern new kitchen, redirecting existing plumbing and cabling to make way for a bespoke staircase, installing a brand new first floor shower room and creating a beautiful lounge environment for relaxing and entertaining guests.
We believe the results speak for themselves...
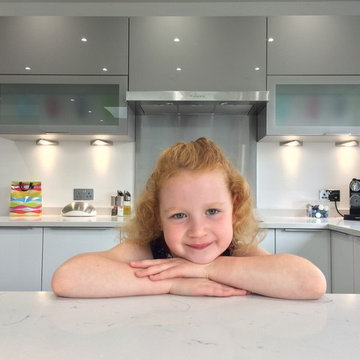
A contemporary family crystal white and stone grey kitchen in Morley, Leeds.
Combining an oven with a microwave oven and warming drawer gives a balanced layout and maximum functionality for cooking.
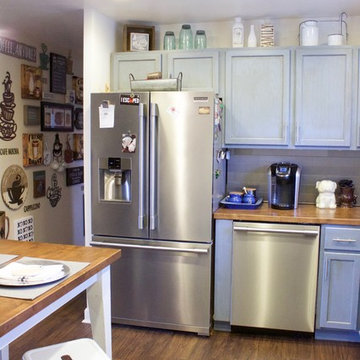
Идея дизайна: отдельная, угловая кухня среднего размера в стиле кантри с двойной мойкой, фасадами с утопленной филенкой, синими фасадами, деревянной столешницей, фартуком цвета металлик, фартуком из металлической плитки, техникой из нержавеющей стали, полом из ламината, полуостровом, коричневым полом и коричневой столешницей
Кухня с фартуком из металлической плитки и полом из ламината – фото дизайна интерьера
4